4513 Wards Chapel Rd, OWINGS MILLS, MD 21117
Local realty services provided by:Better Homes and Gardens Real Estate Capital Area
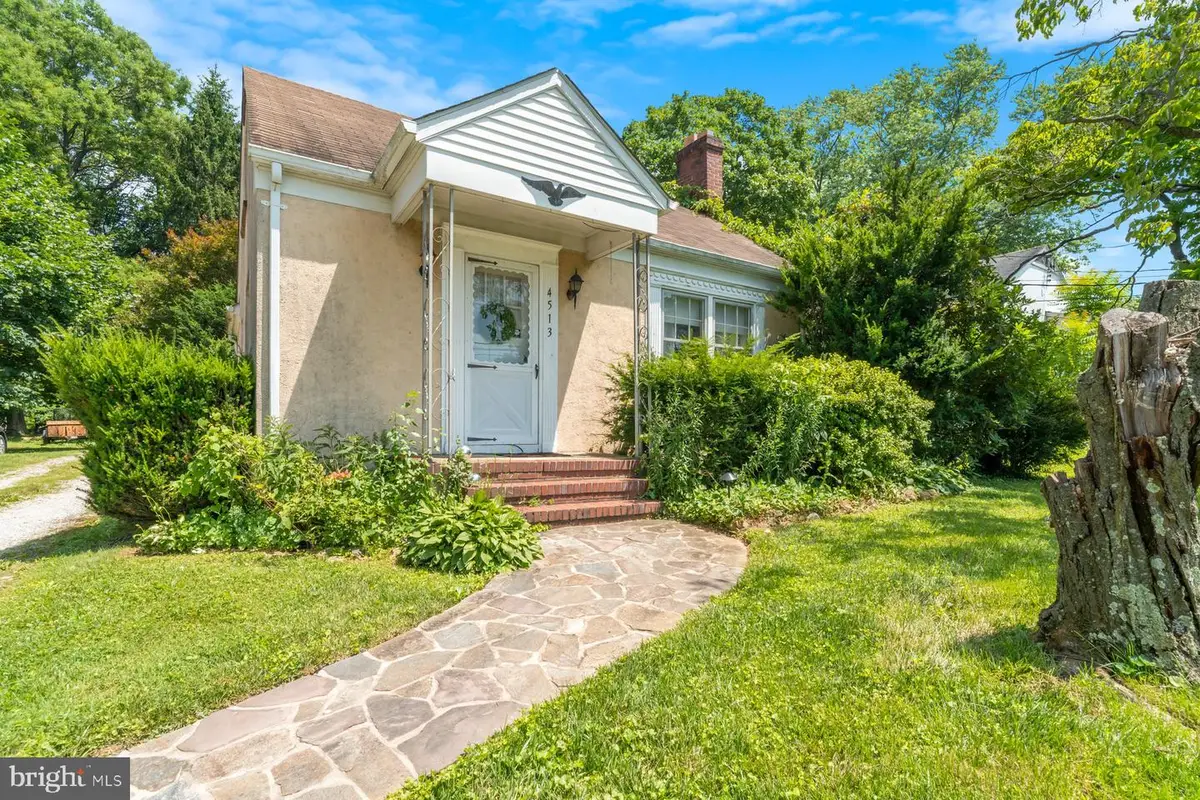
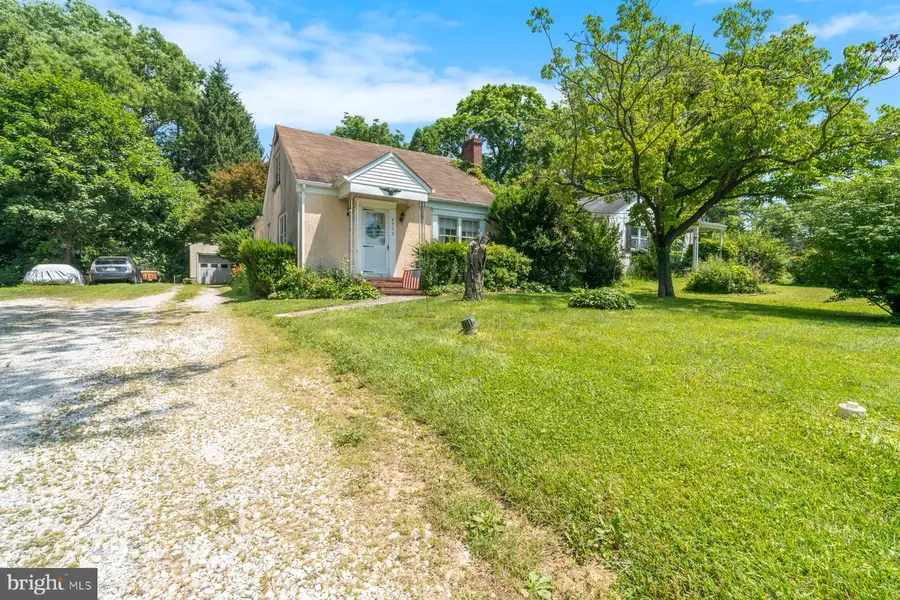
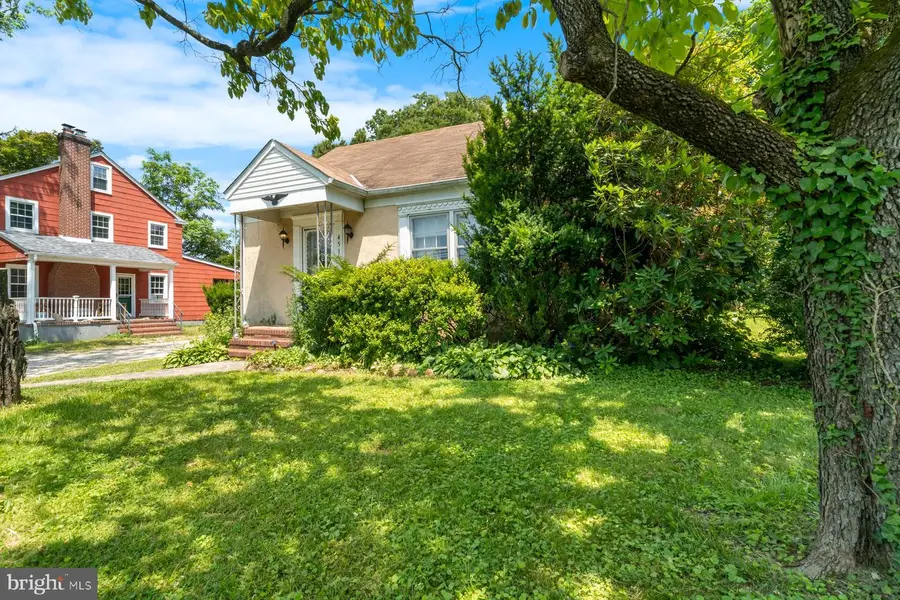
4513 Wards Chapel Rd,OWINGS MILLS, MD 21117
$320,000
- 4 Beds
- 1 Baths
- 1,628 sq. ft.
- Single family
- Pending
Listed by:caitlin cole
Office:vybe realty
MLS#:MDBC2131794
Source:BRIGHTMLS
Price summary
- Price:$320,000
- Price per sq. ft.:$196.56
About this home
Adorable 4BR/1BA expanded Cape Cod with a detached one-car garage located on a spacious lot in the quiet neighborhood of Morris Bernard. Ample parking is just steps from the covered front entrance into your new home. This home is filled with tons of natural light, hardwood floors, and plenty of living space. The main floor offers a large living room with a stone wood burning fireplace, a spacious breakfast room with a built-in corner hutch, a kitchen and large dining room. The kitchen features plenty of cabinets and counter space, and a double sink under a window. The main floor is not complete without a full bath featuring the traditional black and white tile, a spacious secondary bedroom, and a large primary bedroom. On the second floor are two spacious bedrooms and a large walk-in storage closet. The lower level is unfinished, offering you the opportunity to create additional living space for your family to enjoy, laundry, storage, and a walk-out to the oversized yard. From the main floor step outside to a yard filled with green space, adult trees, detached sheds, and so many possibilities. This home is ideal for any new homeowner and is located in close proximity to shopping, restaurants, and commuter routes.
Contact an agent
Home facts
- Year built:1953
- Listing Id #:MDBC2131794
- Added:51 day(s) ago
- Updated:August 15, 2025 at 07:30 AM
Rooms and interior
- Bedrooms:4
- Total bathrooms:1
- Full bathrooms:1
- Living area:1,628 sq. ft.
Heating and cooling
- Heating:Forced Air, Oil
Structure and exterior
- Roof:Composite, Shingle
- Year built:1953
- Building area:1,628 sq. ft.
- Lot area:0.33 Acres
Utilities
- Water:Private, Well
- Sewer:Private Septic Tank
Finances and disclosures
- Price:$320,000
- Price per sq. ft.:$196.56
- Tax amount:$2,300 (2024)
New listings near 4513 Wards Chapel Rd
- Open Sun, 1 to 3pmNew
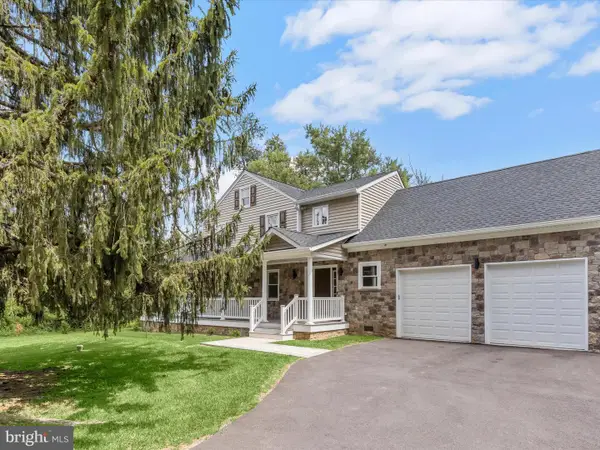 $700,000Active3 beds 3 baths2,244 sq. ft.
$700,000Active3 beds 3 baths2,244 sq. ft.2705 Spring Hill Rd, OWINGS MILLS, MD 21117
MLS# MDBC2136042Listed by: NORTHROP REALTY - Coming Soon
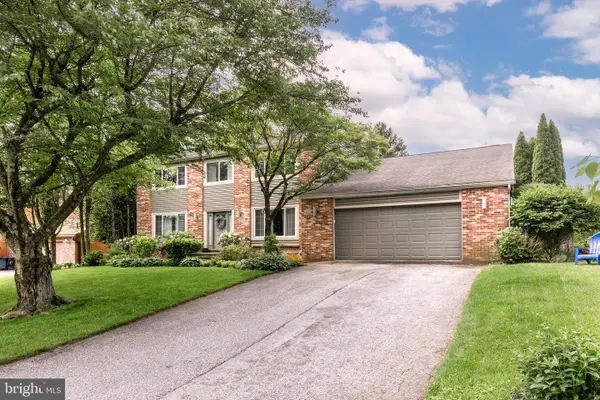 $575,000Coming Soon4 beds 3 baths
$575,000Coming Soon4 beds 3 baths3813 Tabor Rd, OWINGS MILLS, MD 21117
MLS# MDBC2128602Listed by: CUMMINGS & CO. REALTORS - New
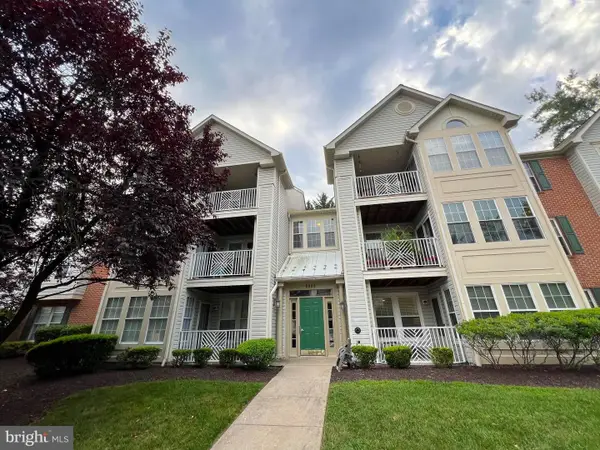 $245,000Active2 beds 2 baths1,193 sq. ft.
$245,000Active2 beds 2 baths1,193 sq. ft.8001 Township Dr #102b, OWINGS MILLS, MD 21117
MLS# MDBC2136502Listed by: NEIGHBORHOOD ASSISTANCE CORPORATION OF AMERICA - Coming Soon
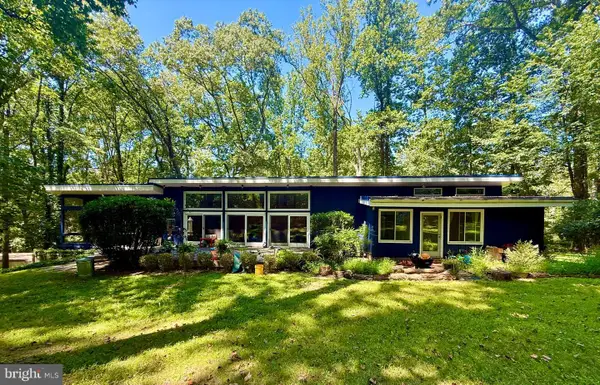 $749,000Coming Soon5 beds 3 baths
$749,000Coming Soon5 beds 3 baths3 Chartwell Ct, OWINGS MILLS, MD 21117
MLS# MDBC2136968Listed by: COMPASS - Coming Soon
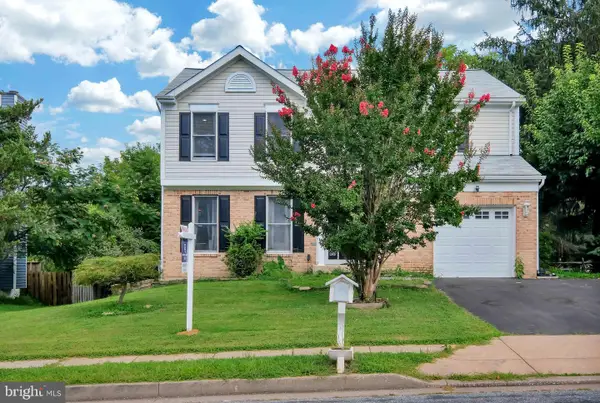 $460,000Coming Soon4 beds 3 baths
$460,000Coming Soon4 beds 3 baths1137 Kingsbury Rd, OWINGS MILLS, MD 21117
MLS# MDBC2136872Listed by: COLDWELL BANKER REALTY - New
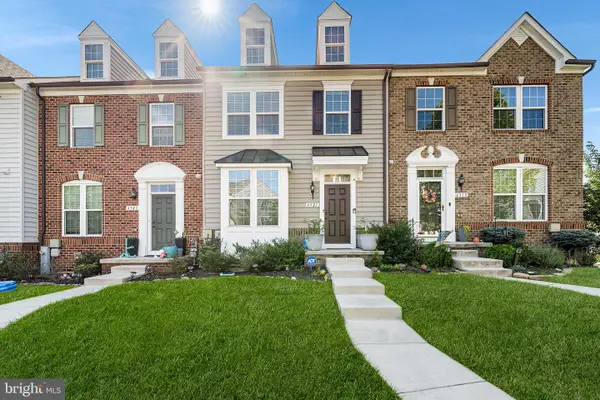 $449,900Active3 beds 3 baths2,534 sq. ft.
$449,900Active3 beds 3 baths2,534 sq. ft.4321 Plinlimmon Dr, OWINGS MILLS, MD 21117
MLS# MDBC2136456Listed by: REDFIN CORP - Open Sat, 1 to 3pmNew
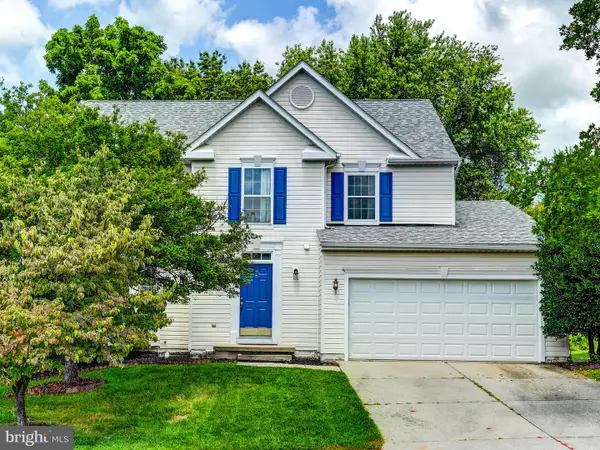 $485,000Active4 beds 4 baths2,760 sq. ft.
$485,000Active4 beds 4 baths2,760 sq. ft.130 Grist Stone Way, OWINGS MILLS, MD 21117
MLS# MDBC2136792Listed by: EXP REALTY, LLC - New
 $3,189,000Active4 beds 6 baths9,461 sq. ft.
$3,189,000Active4 beds 6 baths9,461 sq. ft.3137 Blendon Rd, OWINGS MILLS, MD 21117
MLS# MDBC2136726Listed by: MONUMENT SOTHEBY'S INTERNATIONAL REALTY - Coming Soon
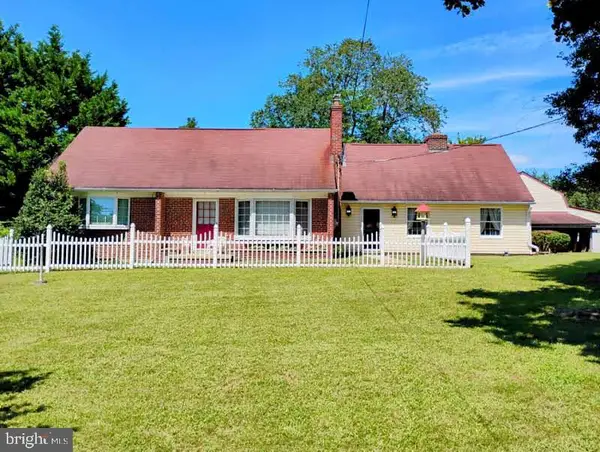 $525,900Coming Soon4 beds 2 baths
$525,900Coming Soon4 beds 2 baths5010 Wards Chapel Rd, OWINGS MILLS, MD 21117
MLS# MDBC2136722Listed by: CENTURY 21 DON GURNEY - New
 $825,000Active4 beds 4 baths3,656 sq. ft.
$825,000Active4 beds 4 baths3,656 sq. ft.2304 Velvet Ridge Dr, OWINGS MILLS, MD 21117
MLS# MDBC2136712Listed by: ELITE REALTY SERVICES, LLC
