4519 Reaney Ln #497, OWINGS MILLS, MD 21117
Local realty services provided by:Better Homes and Gardens Real Estate Cassidon Realty
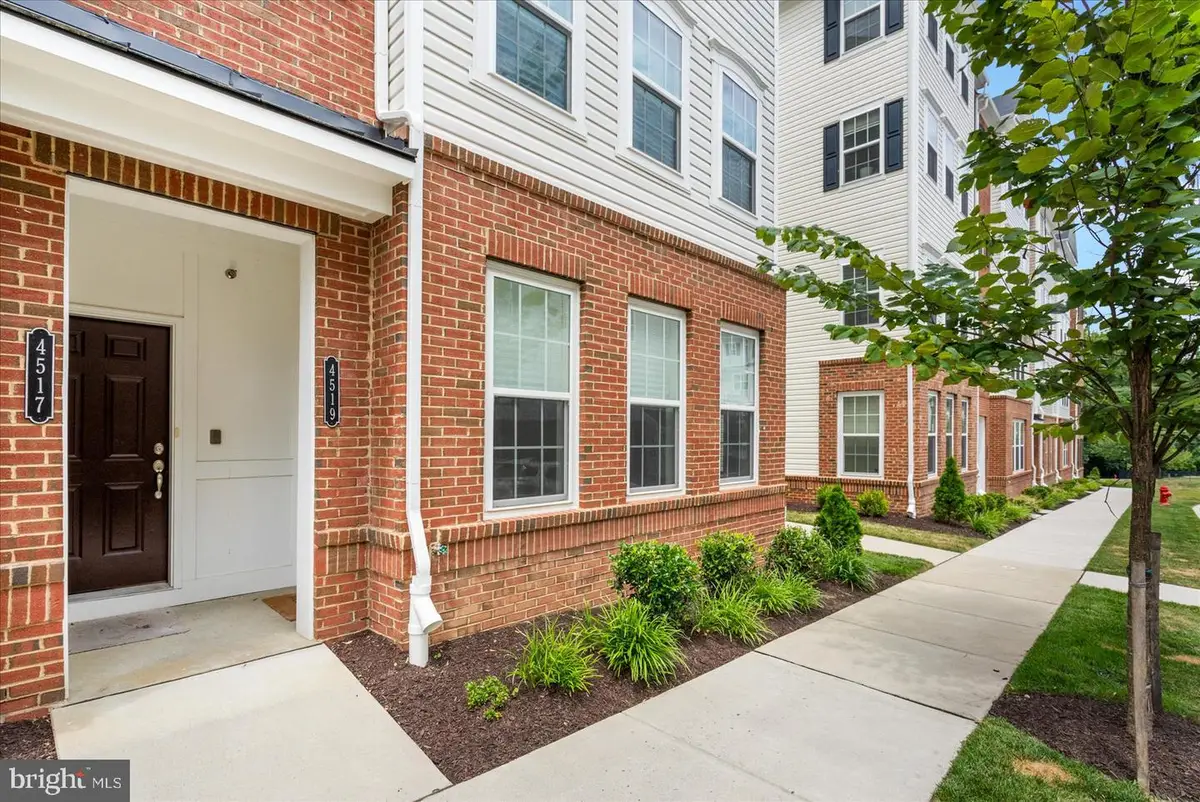
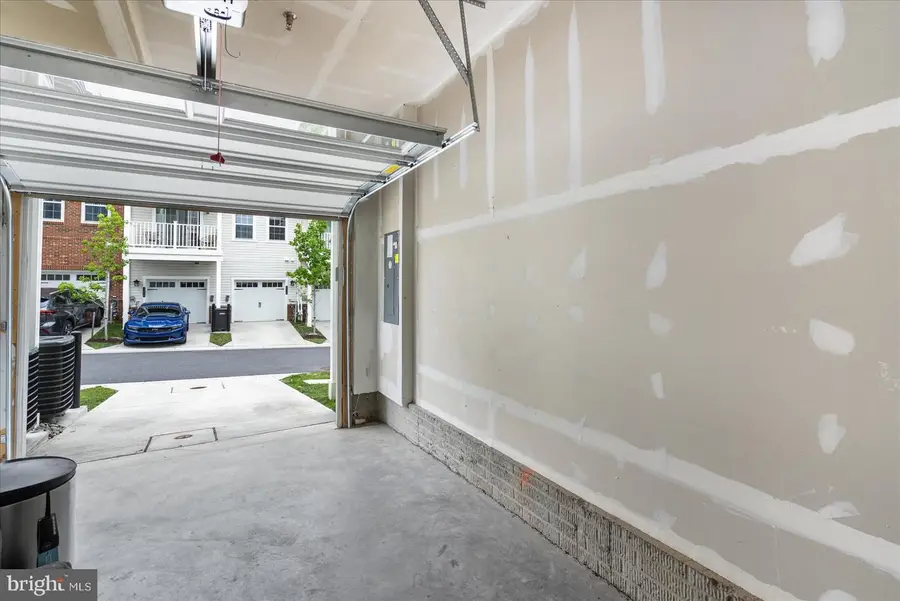
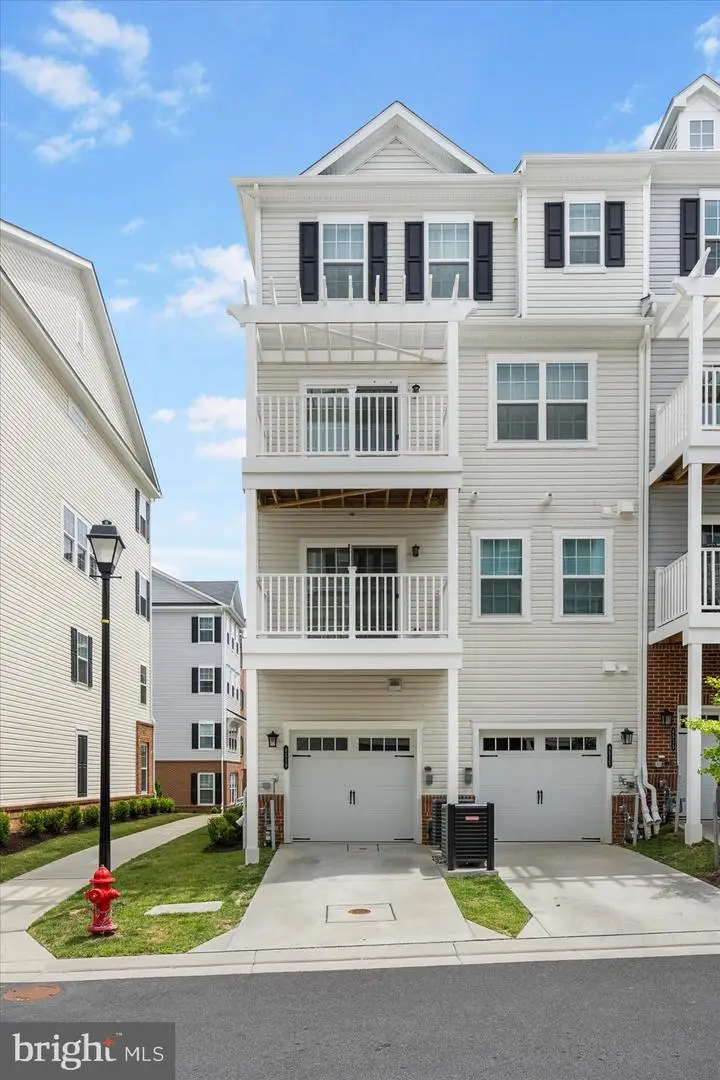
4519 Reaney Ln #497,OWINGS MILLS, MD 21117
$412,000
- 3 Beds
- 3 Baths
- 1,710 sq. ft.
- Townhouse
- Active
Listed by:cassandra london
Office:realty one group excellence
MLS#:MDBC2105658
Source:BRIGHTMLS
Price summary
- Price:$412,000
- Price per sq. ft.:$240.94
- Monthly HOA dues:$105
About this home
Welcome to 4519 Reaney Ln- Step into modern comfort with this beautifully designed 3-bedroom, 2.5-bath townhome-style condo built in 2022. Nestled in a vibrant, dog-friendly community, this home offers a perfect blend of style, functionality, and convenience.
The open-concept main level features sleek finishes, abundant natural light, and a spacious living dining combo area ideal for entertaining. The chef’s kitchen boasts contemporary cabinetry, stainless steel appliances, and a breakfast bar perfect for casual meals.
Retreat to the luxurious owner’s suite with a walk-in closet and a spa-inspired en-suite bath. One of the secondary bedrooms features its own private balcony—perfect for morning coffee or evening relaxation. An attached garage adds extra storage and parking ease.
Enjoy community perks like parks, walking trails, BBQ grills, and pet-friendly green spaces—all just minutes from top shopping, dining, and major commuter routes.
Contact an agent
Home facts
- Year built:2022
- Listing Id #:MDBC2105658
- Added:353 day(s) ago
- Updated:August 15, 2025 at 01:53 PM
Rooms and interior
- Bedrooms:3
- Total bathrooms:3
- Full bathrooms:2
- Half bathrooms:1
- Living area:1,710 sq. ft.
Heating and cooling
- Cooling:Central A/C
- Heating:90% Forced Air, Central, Natural Gas
Structure and exterior
- Year built:2022
- Building area:1,710 sq. ft.
- Lot area:0.04 Acres
Utilities
- Water:Public
- Sewer:Public Septic, Public Sewer
Finances and disclosures
- Price:$412,000
- Price per sq. ft.:$240.94
- Tax amount:$4,121 (2024)
New listings near 4519 Reaney Ln #497
- Open Sun, 1 to 3pmNew
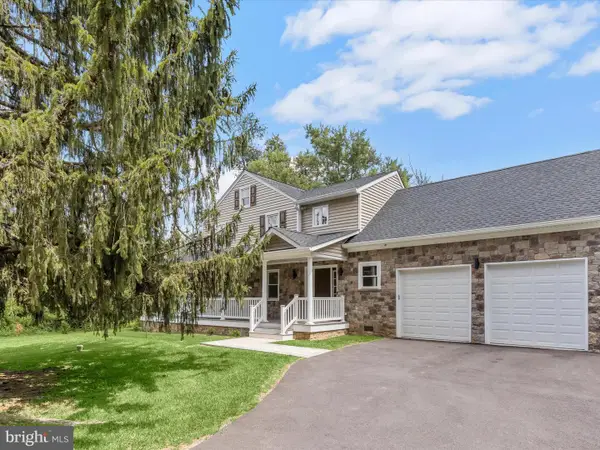 $700,000Active3 beds 3 baths2,244 sq. ft.
$700,000Active3 beds 3 baths2,244 sq. ft.2705 Spring Hill Rd, OWINGS MILLS, MD 21117
MLS# MDBC2136042Listed by: NORTHROP REALTY - Coming Soon
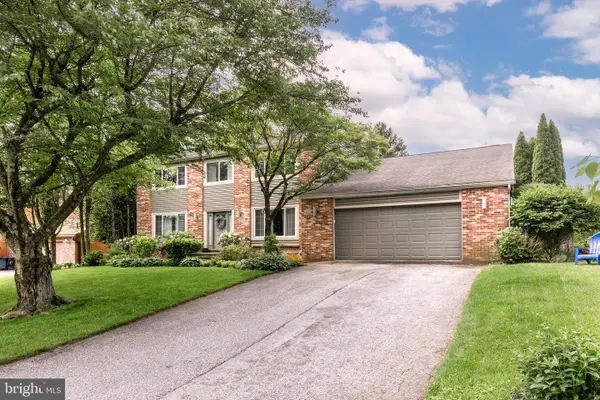 $575,000Coming Soon4 beds 3 baths
$575,000Coming Soon4 beds 3 baths3813 Tabor Rd, OWINGS MILLS, MD 21117
MLS# MDBC2128602Listed by: CUMMINGS & CO. REALTORS - New
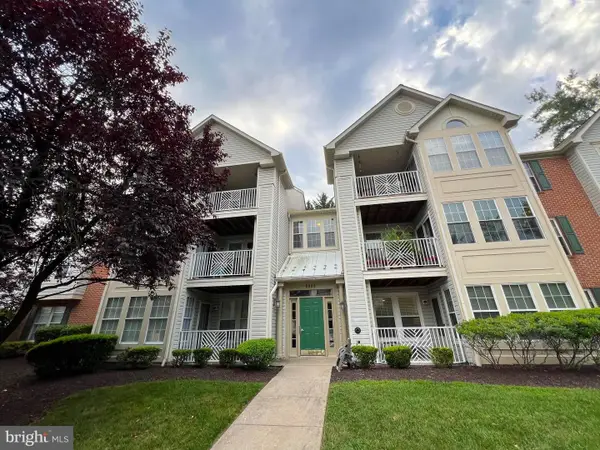 $245,000Active2 beds 2 baths1,193 sq. ft.
$245,000Active2 beds 2 baths1,193 sq. ft.8001 Township Dr #102b, OWINGS MILLS, MD 21117
MLS# MDBC2136502Listed by: NEIGHBORHOOD ASSISTANCE CORPORATION OF AMERICA - Coming Soon
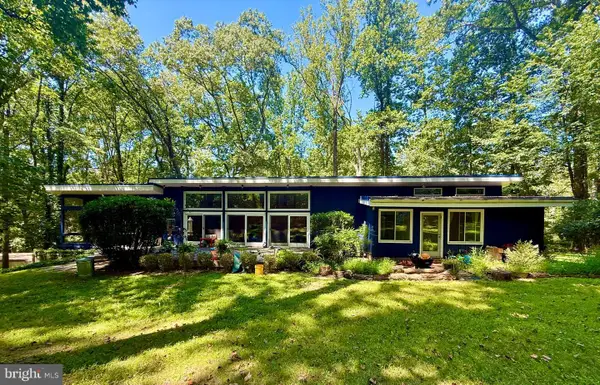 $749,000Coming Soon5 beds 3 baths
$749,000Coming Soon5 beds 3 baths3 Chartwell Ct, OWINGS MILLS, MD 21117
MLS# MDBC2136968Listed by: COMPASS - Coming Soon
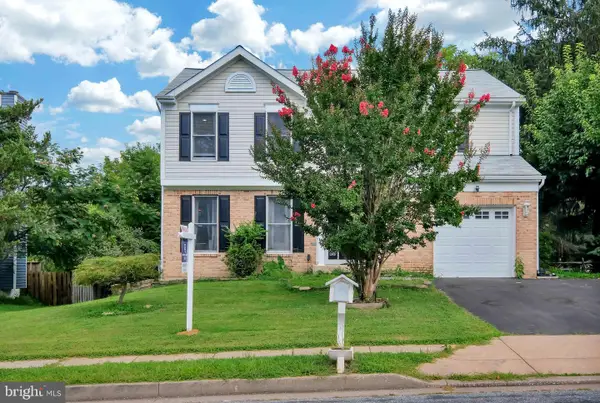 $460,000Coming Soon4 beds 3 baths
$460,000Coming Soon4 beds 3 baths1137 Kingsbury Rd, OWINGS MILLS, MD 21117
MLS# MDBC2136872Listed by: COLDWELL BANKER REALTY - New
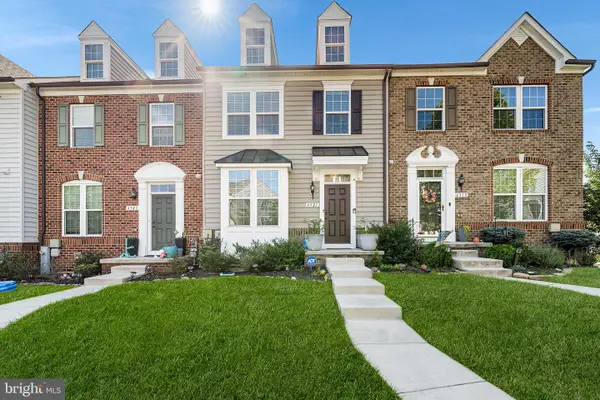 $449,900Active3 beds 3 baths2,534 sq. ft.
$449,900Active3 beds 3 baths2,534 sq. ft.4321 Plinlimmon Dr, OWINGS MILLS, MD 21117
MLS# MDBC2136456Listed by: REDFIN CORP - Open Sat, 1 to 3pmNew
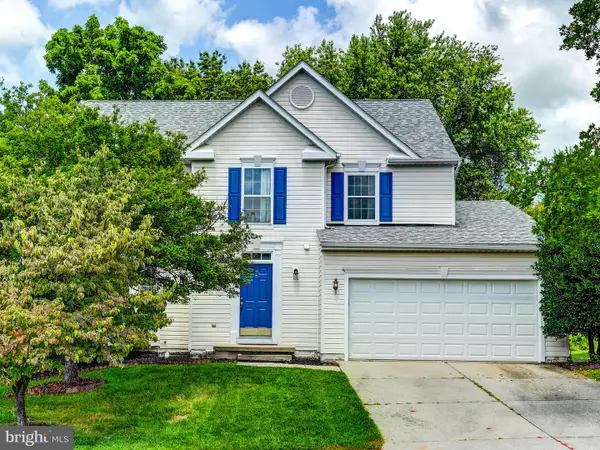 $485,000Active4 beds 4 baths2,760 sq. ft.
$485,000Active4 beds 4 baths2,760 sq. ft.130 Grist Stone Way, OWINGS MILLS, MD 21117
MLS# MDBC2136792Listed by: EXP REALTY, LLC - New
 $3,189,000Active4 beds 6 baths9,461 sq. ft.
$3,189,000Active4 beds 6 baths9,461 sq. ft.3137 Blendon Rd, OWINGS MILLS, MD 21117
MLS# MDBC2136726Listed by: MONUMENT SOTHEBY'S INTERNATIONAL REALTY - Coming Soon
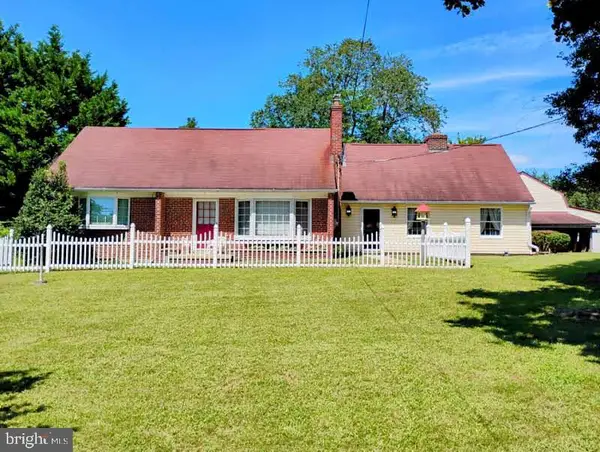 $525,900Coming Soon4 beds 2 baths
$525,900Coming Soon4 beds 2 baths5010 Wards Chapel Rd, OWINGS MILLS, MD 21117
MLS# MDBC2136722Listed by: CENTURY 21 DON GURNEY - New
 $825,000Active4 beds 4 baths3,656 sq. ft.
$825,000Active4 beds 4 baths3,656 sq. ft.2304 Velvet Ridge Dr, OWINGS MILLS, MD 21117
MLS# MDBC2136712Listed by: ELITE REALTY SERVICES, LLC
