4904 Lockard Dr, OWINGS MILLS, MD 21117
Local realty services provided by:Better Homes and Gardens Real Estate GSA Realty
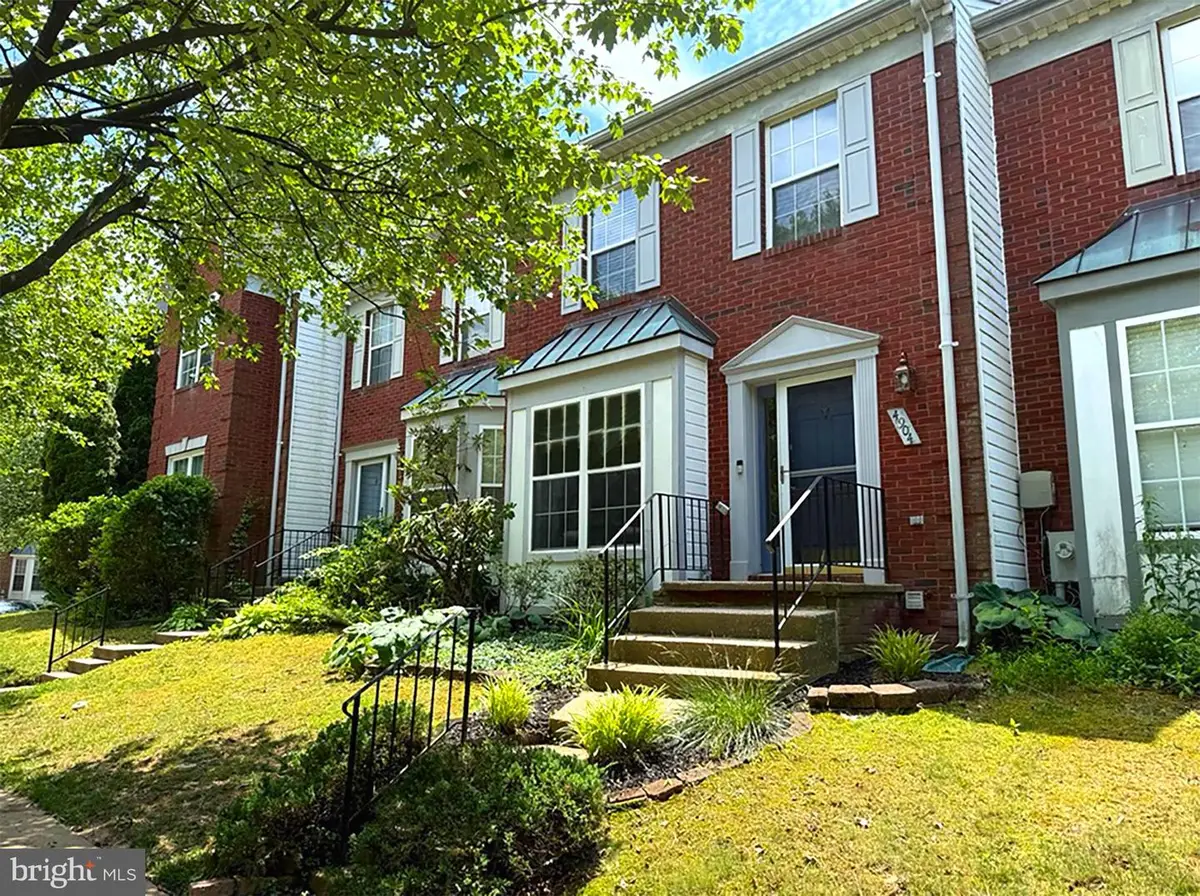
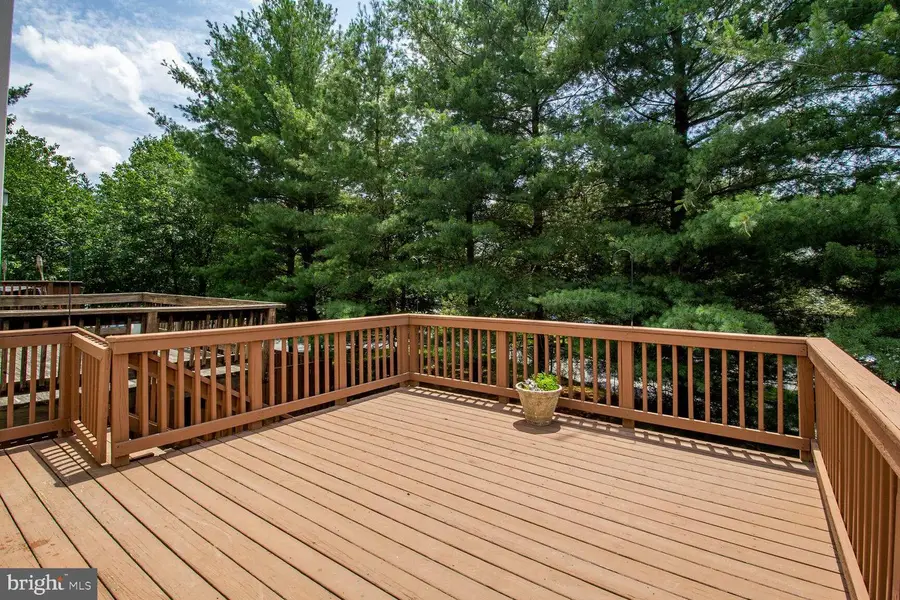
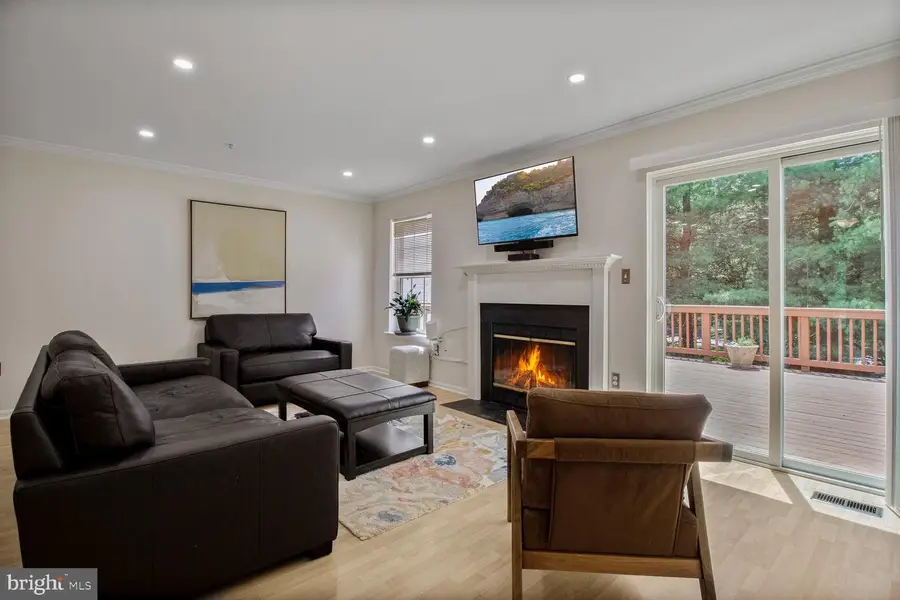
4904 Lockard Dr,OWINGS MILLS, MD 21117
$350,000
- 3 Beds
- 3 Baths
- 1,943 sq. ft.
- Townhouse
- Pending
Listed by:christopher e buscher
Office:century 21 new millennium
MLS#:MDBC2132680
Source:BRIGHTMLS
Price summary
- Price:$350,000
- Price per sq. ft.:$180.13
- Monthly HOA dues:$69
About this home
Welcome to this light-filled 3‑bedroom, 2.5‑bath townhome tucked in the heart of Deer Trace—part of the vibrant New Town community of Owings Mills. Enjoy access to resort-style living with 3 pools, tennis courts, a dog park, community garden, private park, playgrounds, walking trails, and more!
Step inside and you’ll find a spacious, open layout with neutral tones and light flooring throughout. The eat-in kitchen offers a comfortable breakfast nook, generous cabinetry and space for a full-size refrigerator. Continue into the open-concept living and dining area—bright during the day and warm at night thanks to the cozy wood-burning fireplace.
From the living room, step through the sliding glass door onto a large deck that overlooks your fenced-in backyard—ideal for relaxing or entertaining. Downstairs, the fully finished lower level offers a second living space with full-size windows, another sliding door to a finished patio, a pellet stove, and a full bathroom—perfect for guests, hobbies, or movie nights.
Upstairs, enjoy vaulted ceilings in the primary suite with a wall-to-wall closet, as well as in the two additional bedrooms. The upstairs full bath features a jetted soaking tub, tiled shower, and dual sinks.
Additional highlights include ample guest parking, sidewalk-lined streets, and unbeatable convenience to shopping, entertainment, schools, and major commuter routes.
Contact an agent
Home facts
- Year built:1993
- Listing Id #:MDBC2132680
- Added:44 day(s) ago
- Updated:August 15, 2025 at 07:30 AM
Rooms and interior
- Bedrooms:3
- Total bathrooms:3
- Full bathrooms:2
- Half bathrooms:1
- Living area:1,943 sq. ft.
Heating and cooling
- Cooling:Central A/C
- Heating:Forced Air, Natural Gas
Structure and exterior
- Roof:Asphalt
- Year built:1993
- Building area:1,943 sq. ft.
- Lot area:0.04 Acres
Utilities
- Water:Public
- Sewer:Public Sewer
Finances and disclosures
- Price:$350,000
- Price per sq. ft.:$180.13
- Tax amount:$2,882 (2024)
New listings near 4904 Lockard Dr
- Open Sun, 1 to 3pmNew
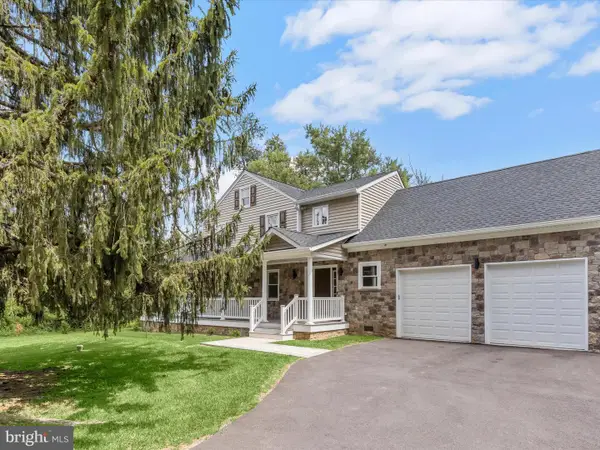 $700,000Active3 beds 3 baths2,244 sq. ft.
$700,000Active3 beds 3 baths2,244 sq. ft.2705 Spring Hill Rd, OWINGS MILLS, MD 21117
MLS# MDBC2136042Listed by: NORTHROP REALTY - Coming Soon
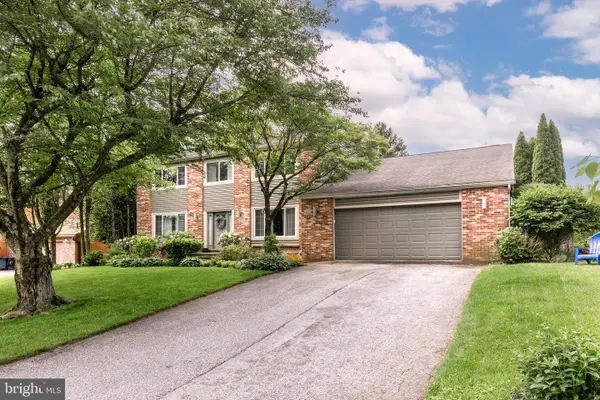 $575,000Coming Soon4 beds 3 baths
$575,000Coming Soon4 beds 3 baths3813 Tabor Rd, OWINGS MILLS, MD 21117
MLS# MDBC2128602Listed by: CUMMINGS & CO. REALTORS - New
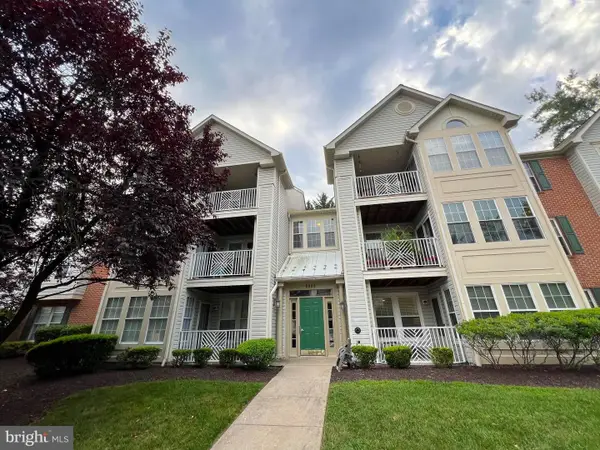 $245,000Active2 beds 2 baths1,193 sq. ft.
$245,000Active2 beds 2 baths1,193 sq. ft.8001 Township Dr #102b, OWINGS MILLS, MD 21117
MLS# MDBC2136502Listed by: NEIGHBORHOOD ASSISTANCE CORPORATION OF AMERICA - Coming Soon
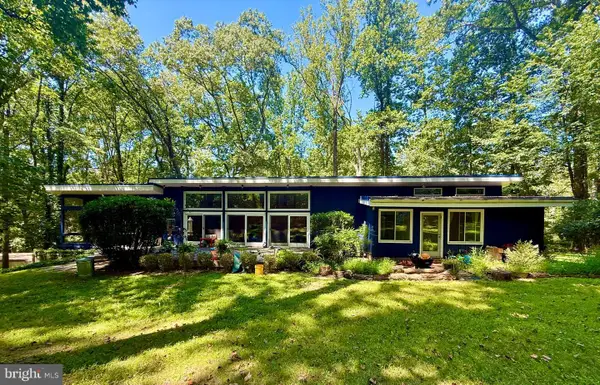 $749,000Coming Soon5 beds 3 baths
$749,000Coming Soon5 beds 3 baths3 Chartwell Ct, OWINGS MILLS, MD 21117
MLS# MDBC2136968Listed by: COMPASS - Coming Soon
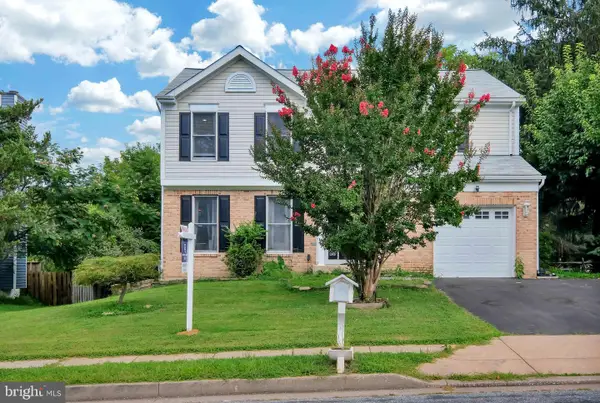 $460,000Coming Soon4 beds 3 baths
$460,000Coming Soon4 beds 3 baths1137 Kingsbury Rd, OWINGS MILLS, MD 21117
MLS# MDBC2136872Listed by: COLDWELL BANKER REALTY - New
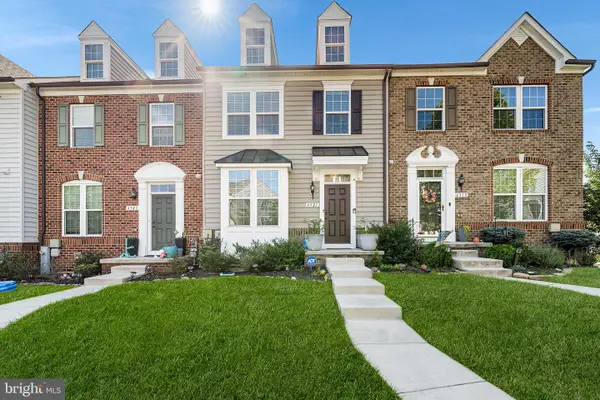 $449,900Active3 beds 3 baths2,534 sq. ft.
$449,900Active3 beds 3 baths2,534 sq. ft.4321 Plinlimmon Dr, OWINGS MILLS, MD 21117
MLS# MDBC2136456Listed by: REDFIN CORP - Open Sat, 1 to 3pmNew
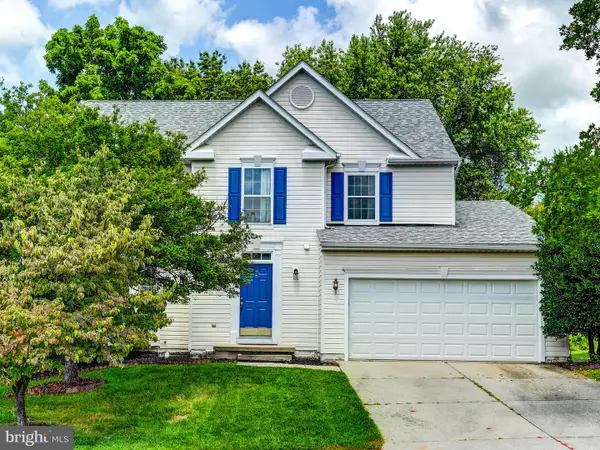 $485,000Active4 beds 4 baths2,760 sq. ft.
$485,000Active4 beds 4 baths2,760 sq. ft.130 Grist Stone Way, OWINGS MILLS, MD 21117
MLS# MDBC2136792Listed by: EXP REALTY, LLC - New
 $3,189,000Active4 beds 6 baths9,461 sq. ft.
$3,189,000Active4 beds 6 baths9,461 sq. ft.3137 Blendon Rd, OWINGS MILLS, MD 21117
MLS# MDBC2136726Listed by: MONUMENT SOTHEBY'S INTERNATIONAL REALTY - Coming Soon
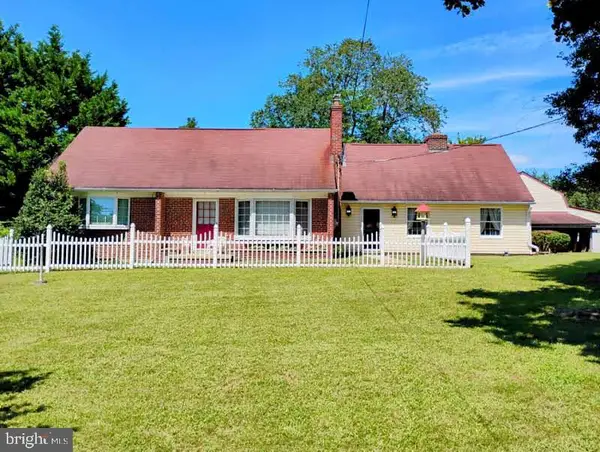 $525,900Coming Soon4 beds 2 baths
$525,900Coming Soon4 beds 2 baths5010 Wards Chapel Rd, OWINGS MILLS, MD 21117
MLS# MDBC2136722Listed by: CENTURY 21 DON GURNEY - New
 $825,000Active4 beds 4 baths3,656 sq. ft.
$825,000Active4 beds 4 baths3,656 sq. ft.2304 Velvet Ridge Dr, OWINGS MILLS, MD 21117
MLS# MDBC2136712Listed by: ELITE REALTY SERVICES, LLC
