7 Pinewood Farm Ct, Owings Mills, MD 21117
Local realty services provided by:Better Homes and Gardens Real Estate Reserve
7 Pinewood Farm Ct,Owings Mills, MD 21117
$664,900
- 4 Beds
- 3 Baths
- 3,624 sq. ft.
- Single family
- Active
Listed by:brandon hoffman
Office:redfin corp
MLS#:MDBC2144300
Source:BRIGHTMLS
Price summary
- Price:$664,900
- Price per sq. ft.:$183.47
About this home
Beautifully updated 4-bedroom, 2.5-bath home combining comfort, style, and functionality in a scenic setting close to urban conveniences. The kitchen showcases stainless steel appliances, a new induction cooktop and dishwasher (2023), custom cabinetry, upgraded counters with a peninsula and seating, recessed lighting, and a bright breakfast nook. French doors open to a separate dining area and living room, while an additional living room features a brick-front fireplace and exposed modern beams. An enclosed dining room converted into a home office (2023) offers flexible living space. Enjoy outdoor living on the new composite deck (2024) overlooking a large backyard with mature trees for privacy. Main level laundry/mudroom and a 2-car side-entry garage with 220-volt EV charger (2023) add convenience. Upstairs features a spacious primary suite with beautifully tiled floors and three large bedrooms with new engineered hardwoods. The finished basement includes a bonus room with a closet. New windows (2023). Close to Caves Valley Golf Club, Greenspring Station, and Owings Mills dining with easy access to Route 83.
Contact an agent
Home facts
- Year built:1979
- Listing ID #:MDBC2144300
- Added:1 day(s) ago
- Updated:October 25, 2025 at 02:00 PM
Rooms and interior
- Bedrooms:4
- Total bathrooms:3
- Full bathrooms:2
- Half bathrooms:1
- Living area:3,624 sq. ft.
Heating and cooling
- Cooling:Central A/C
- Heating:Propane - Owned
Structure and exterior
- Year built:1979
- Building area:3,624 sq. ft.
- Lot area:1.3 Acres
Schools
- High school:PIKESVILLE
- Middle school:PIKESVILLE
- Elementary school:FORT GARRISON
Utilities
- Water:Well
- Sewer:Private Septic Tank
Finances and disclosures
- Price:$664,900
- Price per sq. ft.:$183.47
- Tax amount:$5,138 (2025)
New listings near 7 Pinewood Farm Ct
- Open Sat, 1 to 3pmNew
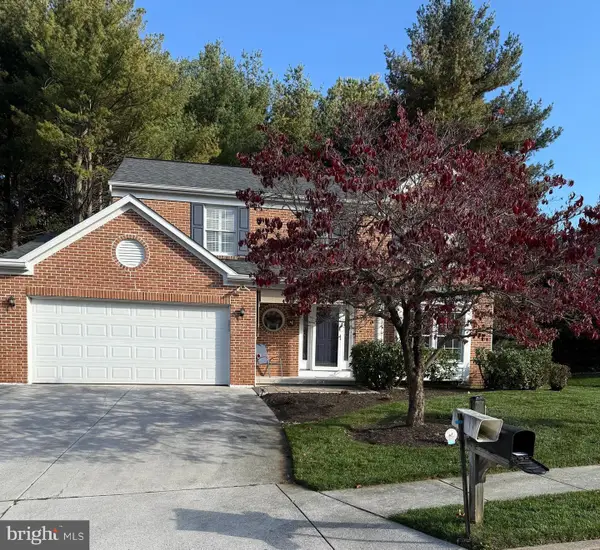 $535,000Active4 beds 3 baths1,912 sq. ft.
$535,000Active4 beds 3 baths1,912 sq. ft.4 Romney Ct, OWINGS MILLS, MD 21117
MLS# MDBC2143478Listed by: KELLER WILLIAMS LUCIDO AGENCY - New
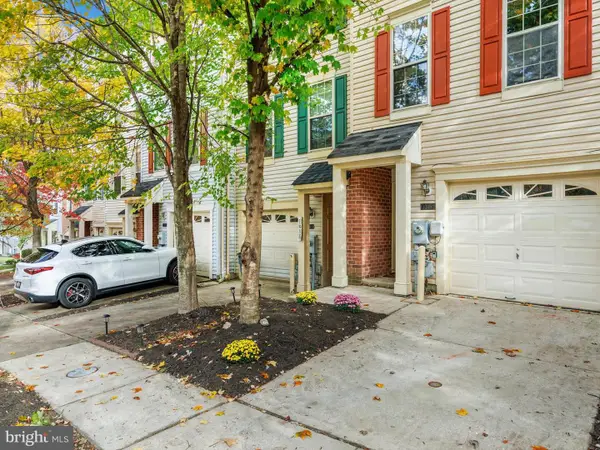 $374,900Active3 beds 3 baths2,112 sq. ft.
$374,900Active3 beds 3 baths2,112 sq. ft.10835 Will Painter Dr, OWINGS MILLS, MD 21117
MLS# MDBC2143498Listed by: KELLER WILLIAMS FLAGSHIP - New
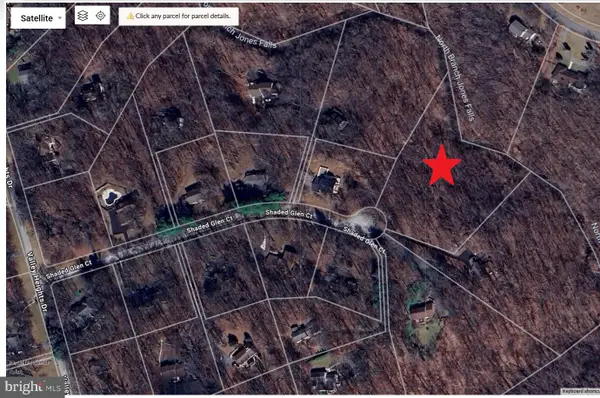 $115,000Active3.22 Acres
$115,000Active3.22 Acres18 Shaded Glen Ct, OWINGS MILLS, MD 21117
MLS# MDBC2144258Listed by: WEICHERT REALTORS - MAGILL GENERATIONS - Coming Soon
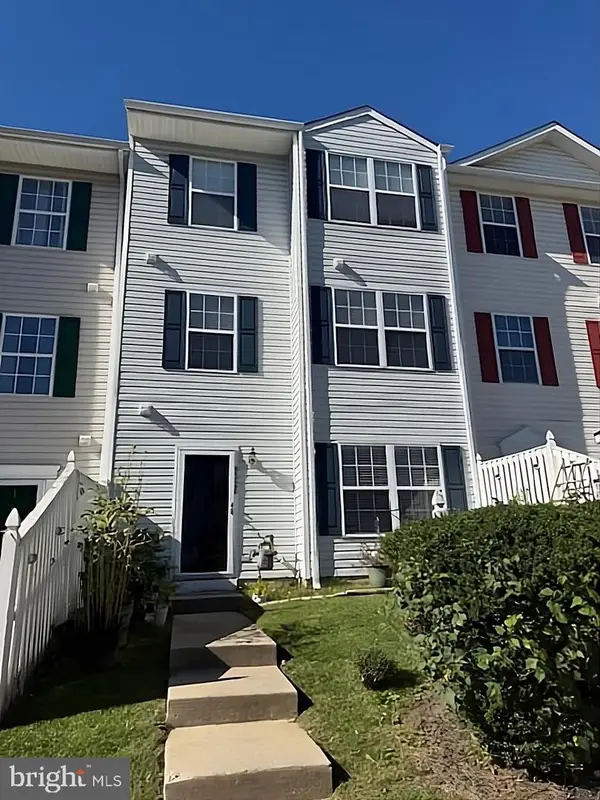 $288,000Coming Soon3 beds 3 baths
$288,000Coming Soon3 beds 3 baths9326 Leigh Choice Ct #38, OWINGS MILLS, MD 21117
MLS# MDBC2144150Listed by: KELLER WILLIAMS REALTY CENTRE - Coming Soon
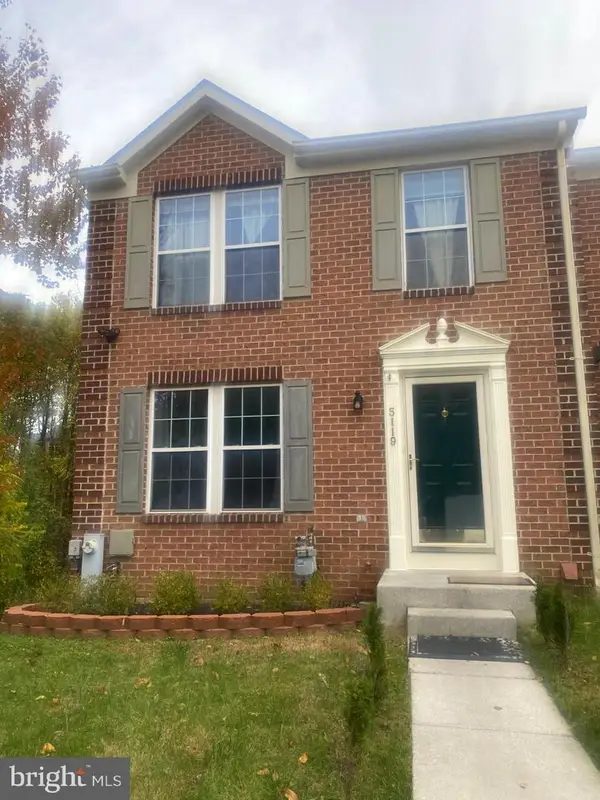 $380,000Coming Soon3 beds 4 baths
$380,000Coming Soon3 beds 4 baths5119 Spring Willow Ct, OWINGS MILLS, MD 21117
MLS# MDBC2143908Listed by: LONG & FOSTER REAL ESTATE, INC. - New
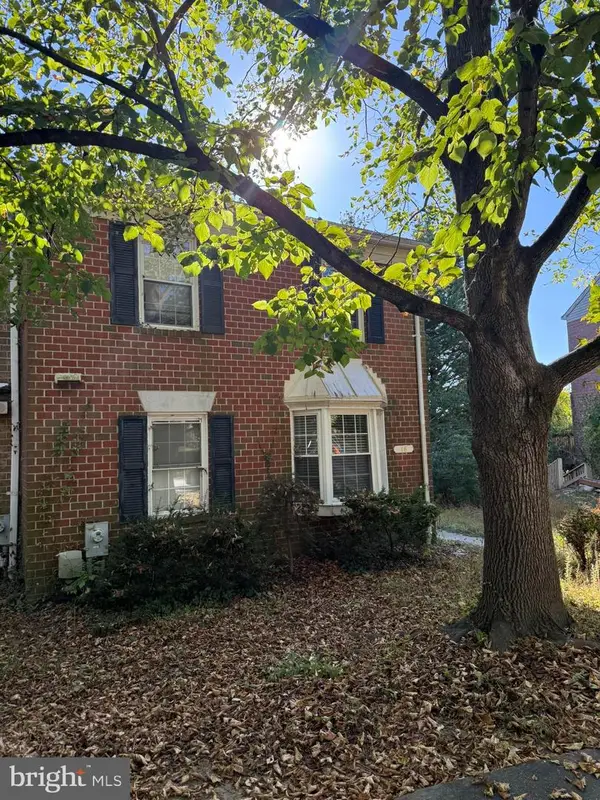 $269,000Active3 beds 3 baths1,746 sq. ft.
$269,000Active3 beds 3 baths1,746 sq. ft.16 Hamlet Dr, OWINGS MILLS, MD 21117
MLS# MDBC2143094Listed by: TAYLOR PROPERTIES - Coming Soon
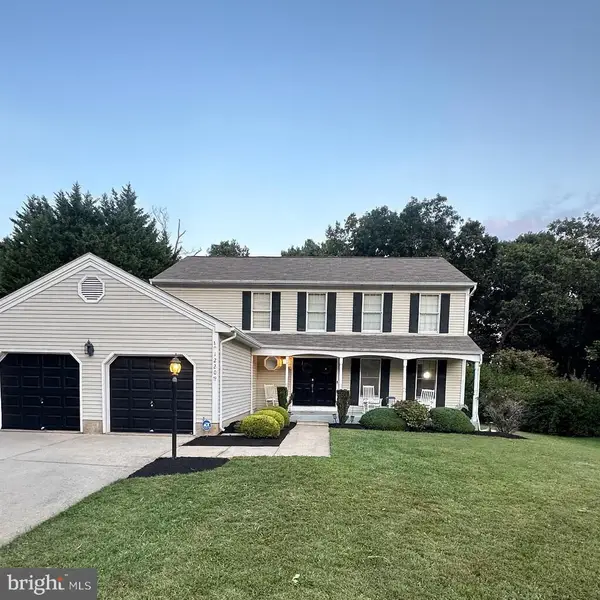 $599,900Coming Soon5 beds 4 baths
$599,900Coming Soon5 beds 4 baths12209 Long Lake Dr, OWINGS MILLS, MD 21117
MLS# MDBC2143880Listed by: MONUMENT SOTHEBY'S INTERNATIONAL REALTY - New
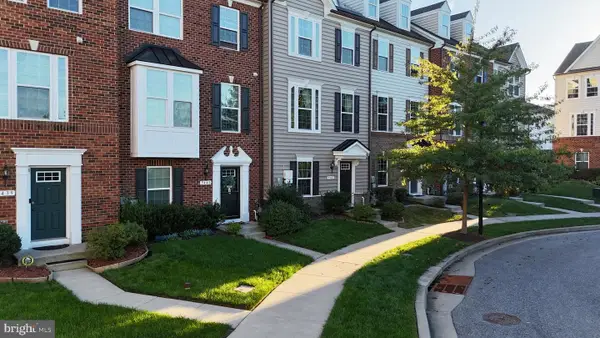 $475,000Active3 beds 4 baths2,120 sq. ft.
$475,000Active3 beds 4 baths2,120 sq. ft.9445 Virginia Jane Way, OWINGS MILLS, MD 21117
MLS# MDBC2143938Listed by: ULTIMATE PROPERTIES, LLC. - New
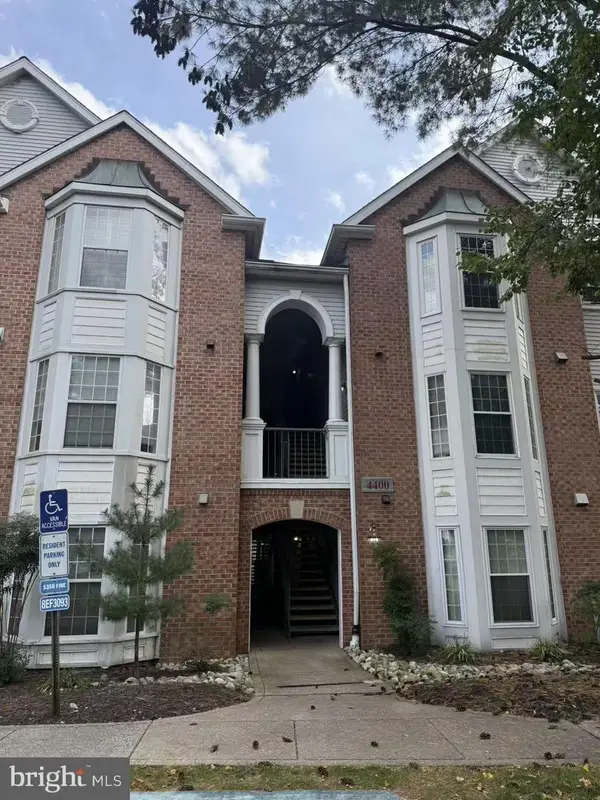 $245,000Active2 beds 2 baths1,085 sq. ft.
$245,000Active2 beds 2 baths1,085 sq. ft.4400 Silverbrook Ln #f-003, OWINGS MILLS, MD 21117
MLS# MDBC2143868Listed by: SAVE 6, INCORPORATED
