9445 Virginia Jane Way, Owings Mills, MD 21117
Local realty services provided by:Better Homes and Gardens Real Estate GSA Realty
9445 Virginia Jane Way,Owings Mills, MD 21117
$475,000
- 3 Beds
- 4 Baths
- 2,120 sq. ft.
- Townhouse
- Active
Listed by:oluwatosin makanjuola
Office:ultimate properties, llc.
MLS#:MDBC2143938
Source:BRIGHTMLS
Price summary
- Price:$475,000
- Price per sq. ft.:$224.06
- Monthly HOA dues:$98
About this home
Discover the charm of this delightful townhouse in the sought-after Ballard Green community, available for lease starting September 15, 2025. This traditional-style home, built in 2015, offers a cozy yet spacious layout with 3 bedroom and 2 full bathroom 2 half bathrooms, perfect for those seeking comfort and convenience. Enjoy the benefits of community living with access to a refreshing community pool, ideal for relaxation and social gatherings. The attached rear-entry garage provides secure parking and easy access to your home. With a total finished area of 2,120 sq ft, this residence offers ample space for your personal touch. Ballard Green is not just a place to live; it's a vibrant neighborhood with a strong sense of community. Residents appreciate the nearby parks, perfect for leisurely strolls or weekend picnics. Local schools are known for their commitment to education, making this area a great choice for those who value quality learning environments. Convenient public services and amenities are just a stone's throw away, ensuring that everything you need is within reach. Whether you're looking to unwind by the pool, explore the local parks, or enjoy the friendly atmosphere of the neighborhood, this townhouse offers a wonderful opportunity to create lasting memories. Don't miss your chance to call this inviting space your home!
Contact an agent
Home facts
- Year built:2015
- Listing ID #:MDBC2143938
- Added:3 day(s) ago
- Updated:October 25, 2025 at 01:45 PM
Rooms and interior
- Bedrooms:3
- Total bathrooms:4
- Full bathrooms:2
- Half bathrooms:2
- Living area:2,120 sq. ft.
Heating and cooling
- Cooling:Central A/C
- Heating:Central
Structure and exterior
- Year built:2015
- Building area:2,120 sq. ft.
- Lot area:0.05 Acres
Utilities
- Water:Public
- Sewer:Public Septic
Finances and disclosures
- Price:$475,000
- Price per sq. ft.:$224.06
- Tax amount:$4,609 (2025)
New listings near 9445 Virginia Jane Way
- Open Sat, 1 to 3pmNew
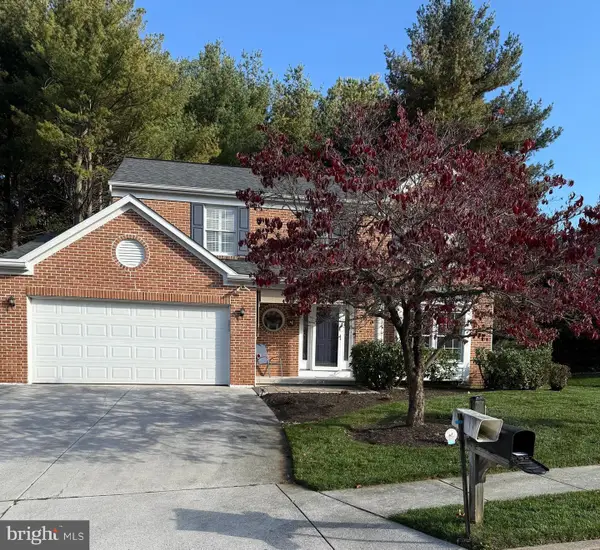 $535,000Active4 beds 3 baths1,912 sq. ft.
$535,000Active4 beds 3 baths1,912 sq. ft.4 Romney Ct, OWINGS MILLS, MD 21117
MLS# MDBC2143478Listed by: KELLER WILLIAMS LUCIDO AGENCY - New
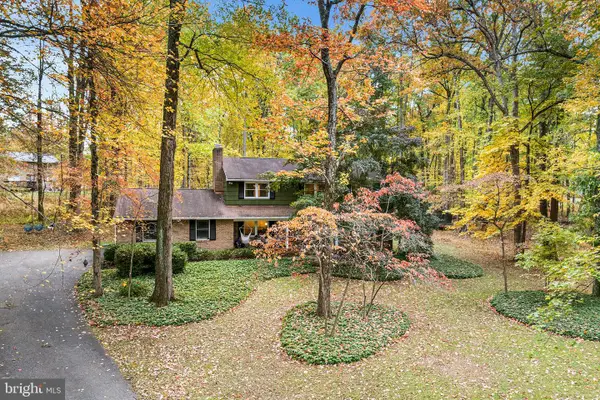 $664,900Active4 beds 3 baths3,624 sq. ft.
$664,900Active4 beds 3 baths3,624 sq. ft.7 Pinewood Farm Ct, OWINGS MILLS, MD 21117
MLS# MDBC2144300Listed by: REDFIN CORP - New
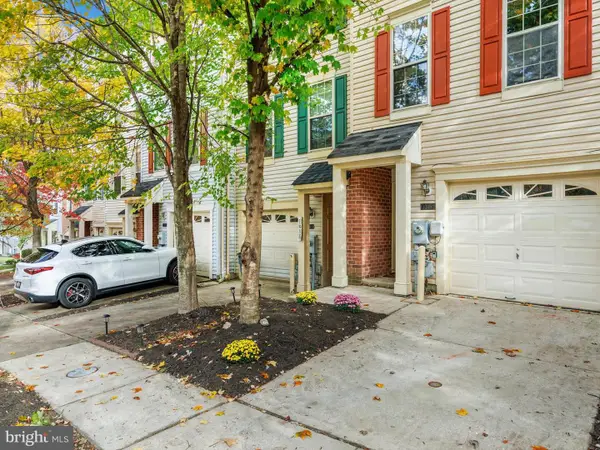 $374,900Active3 beds 3 baths2,112 sq. ft.
$374,900Active3 beds 3 baths2,112 sq. ft.10835 Will Painter Dr, OWINGS MILLS, MD 21117
MLS# MDBC2143498Listed by: KELLER WILLIAMS FLAGSHIP - New
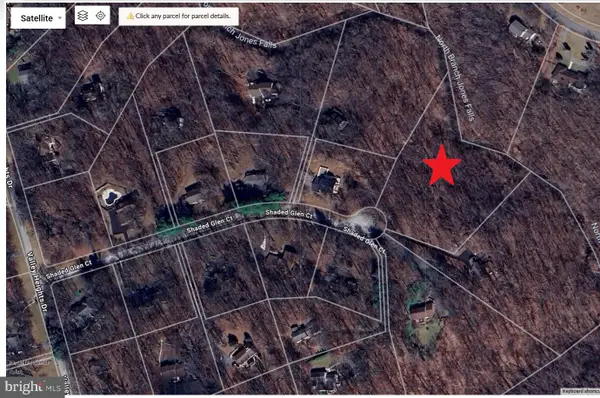 $115,000Active3.22 Acres
$115,000Active3.22 Acres18 Shaded Glen Ct, OWINGS MILLS, MD 21117
MLS# MDBC2144258Listed by: WEICHERT REALTORS - MAGILL GENERATIONS - Coming Soon
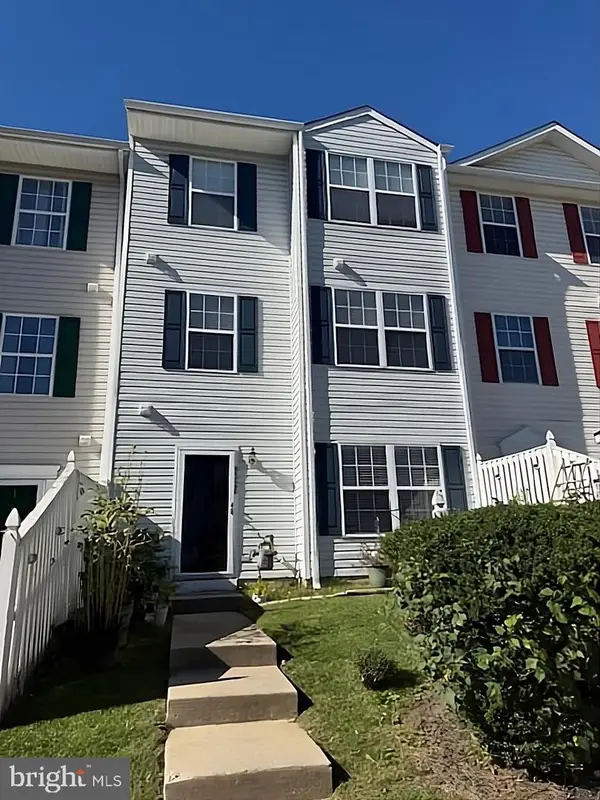 $288,000Coming Soon3 beds 3 baths
$288,000Coming Soon3 beds 3 baths9326 Leigh Choice Ct #38, OWINGS MILLS, MD 21117
MLS# MDBC2144150Listed by: KELLER WILLIAMS REALTY CENTRE - Coming Soon
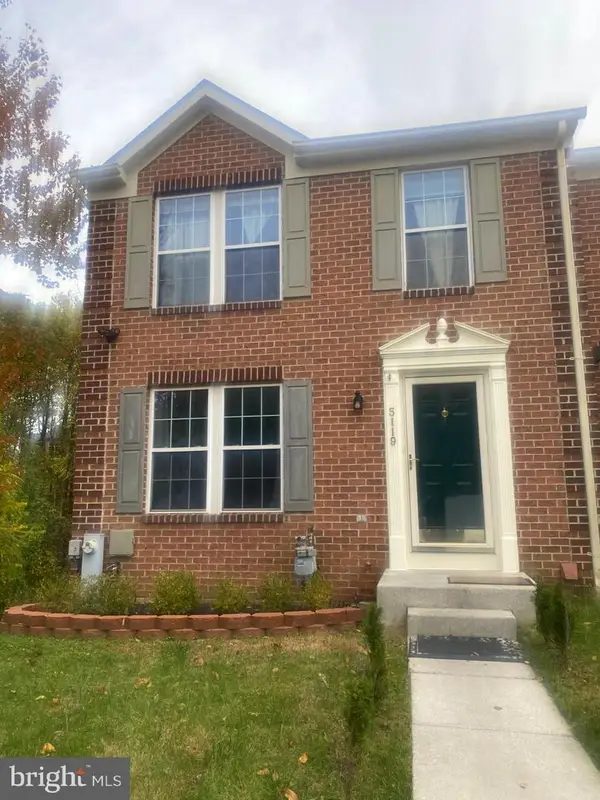 $380,000Coming Soon3 beds 4 baths
$380,000Coming Soon3 beds 4 baths5119 Spring Willow Ct, OWINGS MILLS, MD 21117
MLS# MDBC2143908Listed by: LONG & FOSTER REAL ESTATE, INC. - New
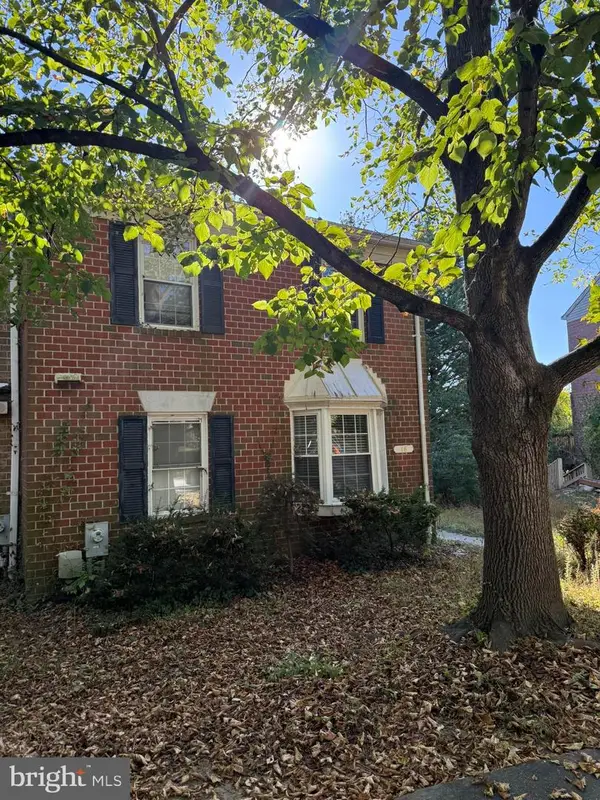 $269,000Active3 beds 3 baths1,746 sq. ft.
$269,000Active3 beds 3 baths1,746 sq. ft.16 Hamlet Dr, OWINGS MILLS, MD 21117
MLS# MDBC2143094Listed by: TAYLOR PROPERTIES - Coming Soon
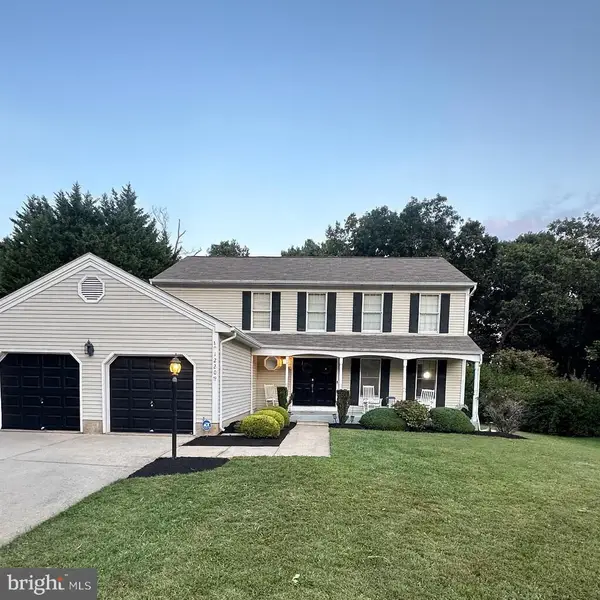 $599,900Coming Soon5 beds 4 baths
$599,900Coming Soon5 beds 4 baths12209 Long Lake Dr, OWINGS MILLS, MD 21117
MLS# MDBC2143880Listed by: MONUMENT SOTHEBY'S INTERNATIONAL REALTY - New
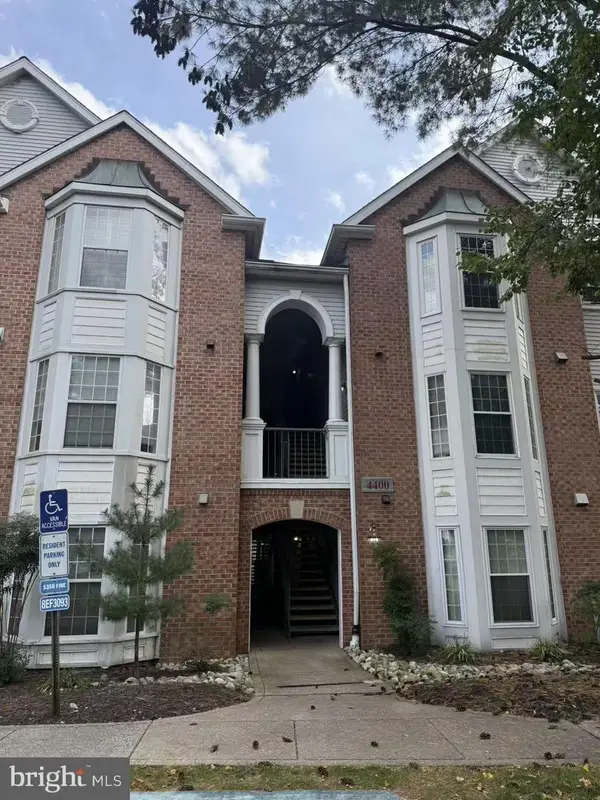 $245,000Active2 beds 2 baths1,085 sq. ft.
$245,000Active2 beds 2 baths1,085 sq. ft.4400 Silverbrook Ln #f-003, OWINGS MILLS, MD 21117
MLS# MDBC2143868Listed by: SAVE 6, INCORPORATED
