7 Shaded Glen Ct, OWINGS MILLS, MD 21117
Local realty services provided by:Better Homes and Gardens Real Estate Cassidon Realty
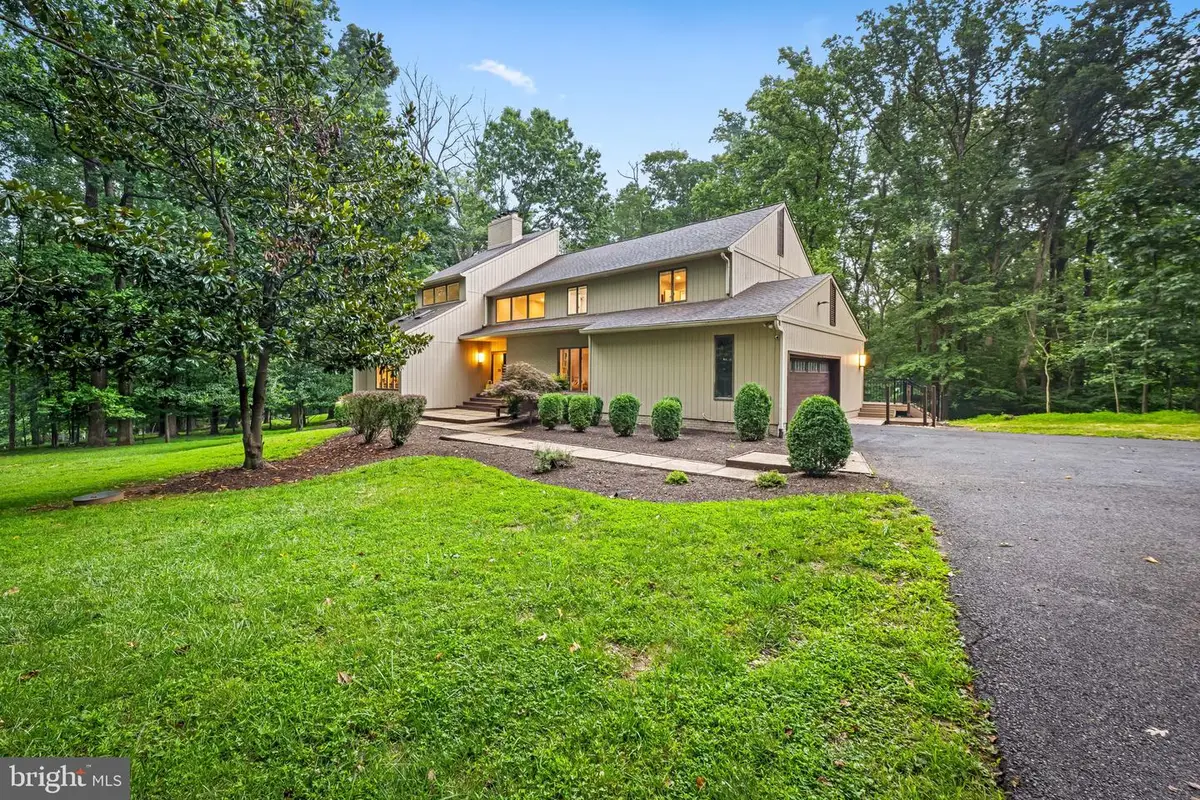
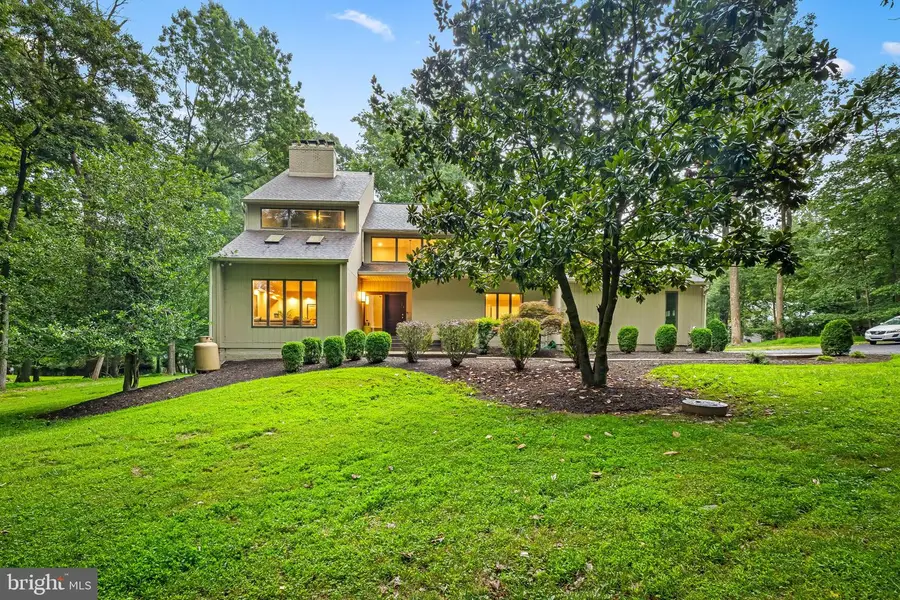
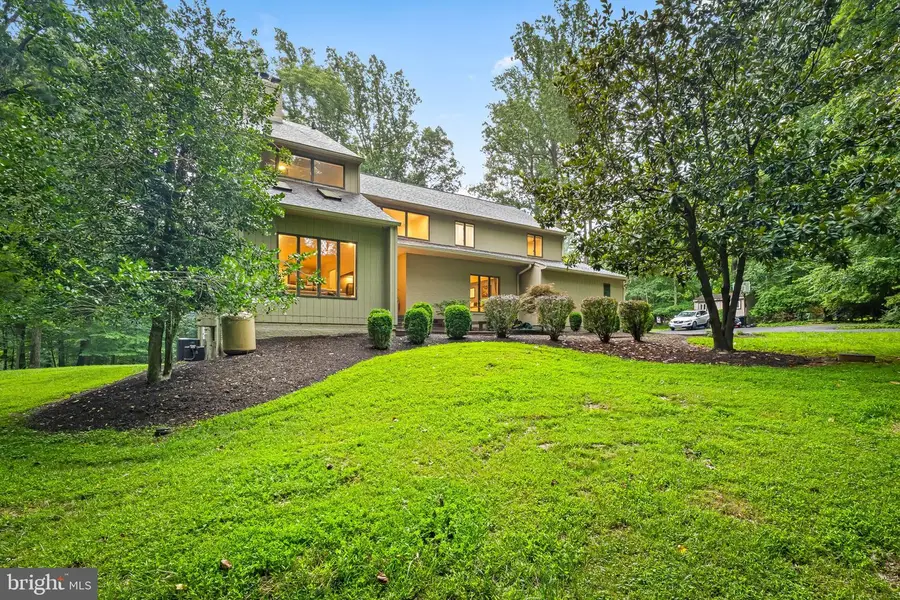
7 Shaded Glen Ct,OWINGS MILLS, MD 21117
$849,900
- 4 Beds
- 4 Baths
- 4,159 sq. ft.
- Single family
- Pending
Listed by:jennifer m lalla
Office:next step realty
MLS#:MDBC2132564
Source:BRIGHTMLS
Price summary
- Price:$849,900
- Price per sq. ft.:$204.35
About this home
Looking for something special? This one checks all the boxes, thoughtfully updated, full of flexible living spaces, and tucked away on a peaceful dead-end street that feels like your own retreat. From the moment you arrive, you’ll notice the curb appeal, from the striking contemporary roof-lines to the lush landscaping, it’s a standout. Step inside to soaring ceilings, oversized rooms, and a bright, flowing layout. The heart of the home is the beautifully renovated kosher kitchen, complete with stainless steel appliances, tons of counter and cabinet space, and breakfast bar seating for 10! It’s the perfect setup for everyday meals or entertaining, designed with intention and ease. Upstairs, the primary suite offers the kind of comfort that’s hard to find, with a custom walk-in closet, a private sitting room, and a spa-like bathroom with a freestanding soaking tub. The fully reconfigured and renovated lower level offers space to stretch out, whether you need a home gym, guest suite, office, or rec room, it's ready. Outside, enjoy a brand new backyard patio and retaining wall (2025), a huge screened porch, and a sunny deck overlooking a large, flat yard. It’s a peaceful oasis just steps from nature. Major updates include:
• Brand new HVAC (2025)
• Well pump (2025)
• Fresh interior & exterior paint (2025)
• Updated electrical (2020)
• Electric vehicle charging station in the garage
• Lower level reconfiguration & renovation
This home combines style, substance, and serenity, plus a layout that adapts to your lifestyle. Come take a look. You just might fall in love.
Contact an agent
Home facts
- Year built:1982
- Listing Id #:MDBC2132564
- Added:44 day(s) ago
- Updated:August 15, 2025 at 07:30 AM
Rooms and interior
- Bedrooms:4
- Total bathrooms:4
- Full bathrooms:3
- Half bathrooms:1
- Living area:4,159 sq. ft.
Heating and cooling
- Cooling:Ceiling Fan(s), Central A/C, Ductless/Mini-Split, Zoned
- Heating:Central, Electric, Heat Pump - Electric BackUp, Heat Pump(s), Programmable Thermostat, Propane - Leased
Structure and exterior
- Roof:Asphalt
- Year built:1982
- Building area:4,159 sq. ft.
- Lot area:1.07 Acres
Schools
- High school:PIKESVILLE
- Middle school:PIKESVILLE
- Elementary school:FORT GARRISON
Utilities
- Water:Conditioner, Well
- Sewer:On Site Septic
Finances and disclosures
- Price:$849,900
- Price per sq. ft.:$204.35
- Tax amount:$6,732 (2025)
New listings near 7 Shaded Glen Ct
- Open Sun, 1 to 3pmNew
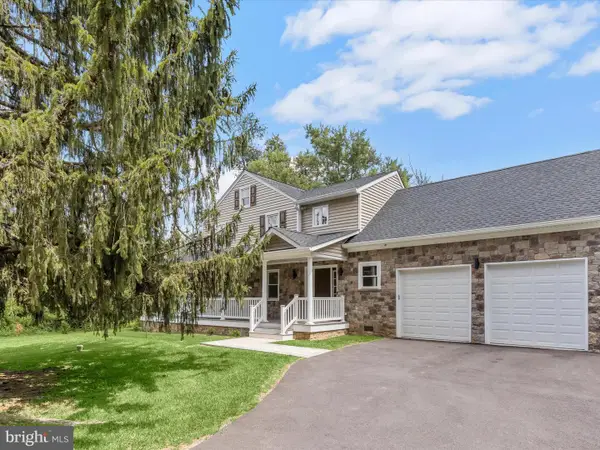 $700,000Active3 beds 3 baths2,244 sq. ft.
$700,000Active3 beds 3 baths2,244 sq. ft.2705 Spring Hill Rd, OWINGS MILLS, MD 21117
MLS# MDBC2136042Listed by: NORTHROP REALTY - Coming Soon
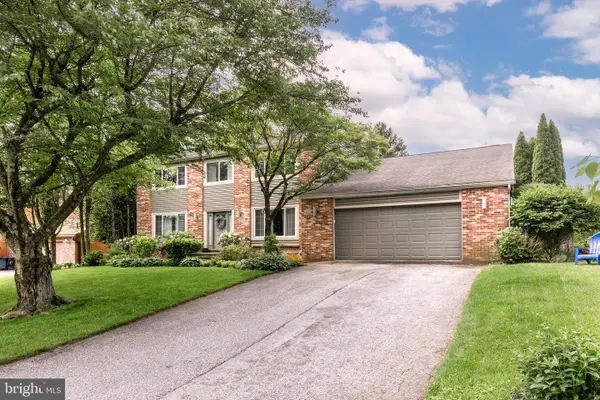 $575,000Coming Soon4 beds 3 baths
$575,000Coming Soon4 beds 3 baths3813 Tabor Rd, OWINGS MILLS, MD 21117
MLS# MDBC2128602Listed by: CUMMINGS & CO. REALTORS - New
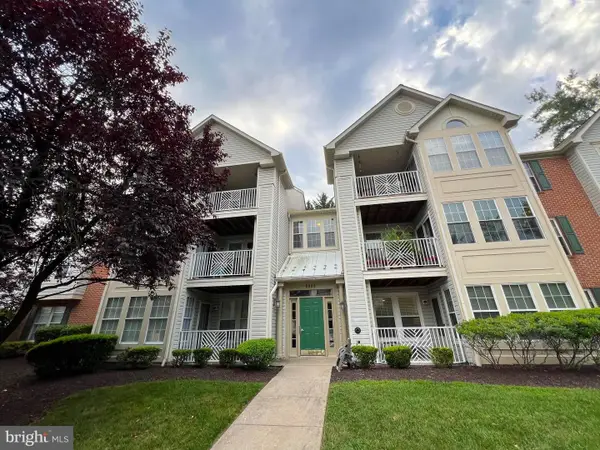 $245,000Active2 beds 2 baths1,193 sq. ft.
$245,000Active2 beds 2 baths1,193 sq. ft.8001 Township Dr #102b, OWINGS MILLS, MD 21117
MLS# MDBC2136502Listed by: NEIGHBORHOOD ASSISTANCE CORPORATION OF AMERICA - Coming Soon
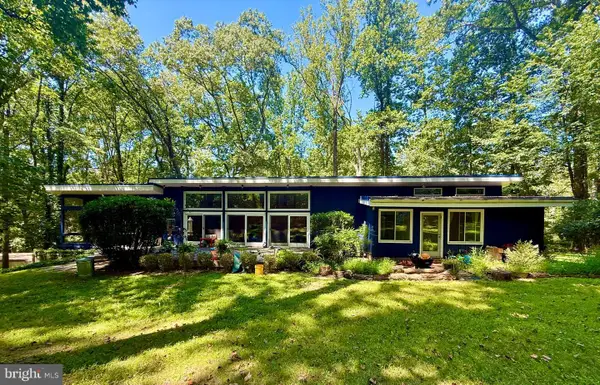 $749,000Coming Soon5 beds 3 baths
$749,000Coming Soon5 beds 3 baths3 Chartwell Ct, OWINGS MILLS, MD 21117
MLS# MDBC2136968Listed by: COMPASS - Coming Soon
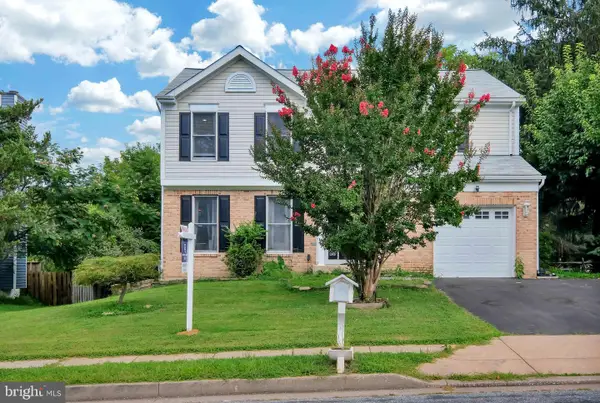 $460,000Coming Soon4 beds 3 baths
$460,000Coming Soon4 beds 3 baths1137 Kingsbury Rd, OWINGS MILLS, MD 21117
MLS# MDBC2136872Listed by: COLDWELL BANKER REALTY - New
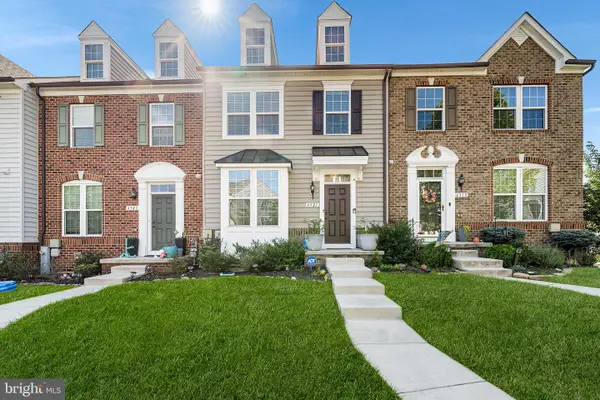 $449,900Active3 beds 3 baths2,534 sq. ft.
$449,900Active3 beds 3 baths2,534 sq. ft.4321 Plinlimmon Dr, OWINGS MILLS, MD 21117
MLS# MDBC2136456Listed by: REDFIN CORP - Open Sat, 1 to 3pmNew
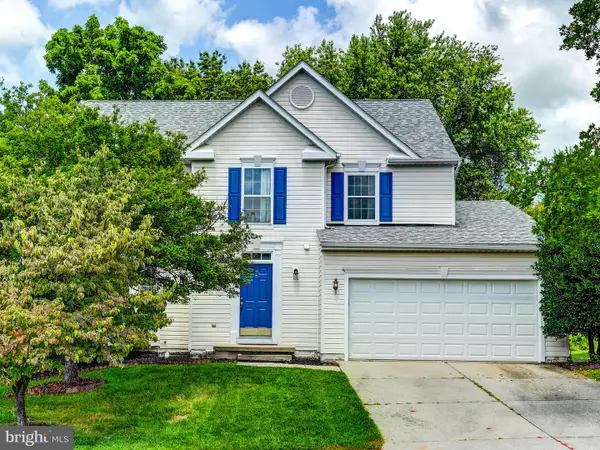 $485,000Active4 beds 4 baths2,760 sq. ft.
$485,000Active4 beds 4 baths2,760 sq. ft.130 Grist Stone Way, OWINGS MILLS, MD 21117
MLS# MDBC2136792Listed by: EXP REALTY, LLC - New
 $3,189,000Active4 beds 6 baths9,461 sq. ft.
$3,189,000Active4 beds 6 baths9,461 sq. ft.3137 Blendon Rd, OWINGS MILLS, MD 21117
MLS# MDBC2136726Listed by: MONUMENT SOTHEBY'S INTERNATIONAL REALTY - Coming Soon
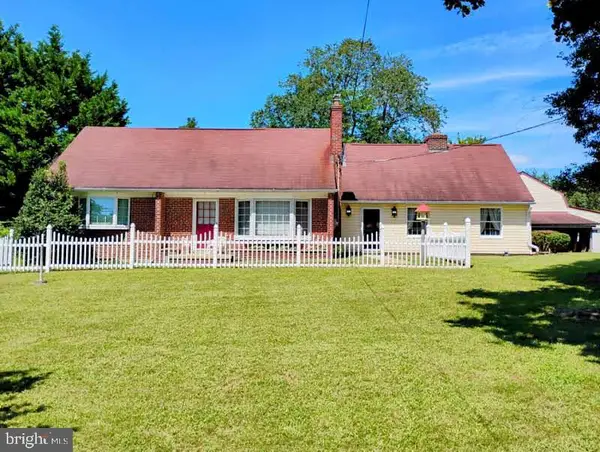 $525,900Coming Soon4 beds 2 baths
$525,900Coming Soon4 beds 2 baths5010 Wards Chapel Rd, OWINGS MILLS, MD 21117
MLS# MDBC2136722Listed by: CENTURY 21 DON GURNEY - New
 $825,000Active4 beds 4 baths3,656 sq. ft.
$825,000Active4 beds 4 baths3,656 sq. ft.2304 Velvet Ridge Dr, OWINGS MILLS, MD 21117
MLS# MDBC2136712Listed by: ELITE REALTY SERVICES, LLC
