9402 James Macgowan Ln #611, OWINGS MILLS, MD 21117
Local realty services provided by:Better Homes and Gardens Real Estate GSA Realty
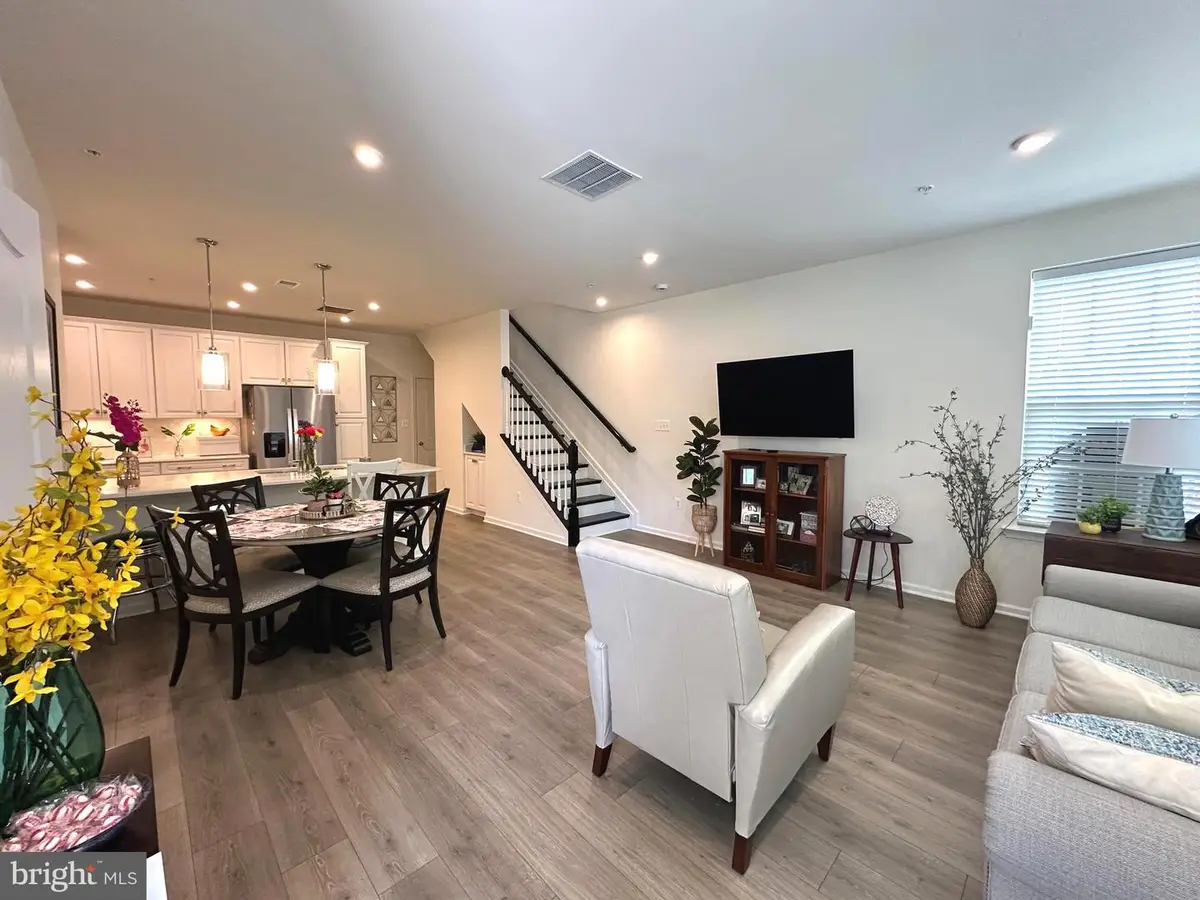
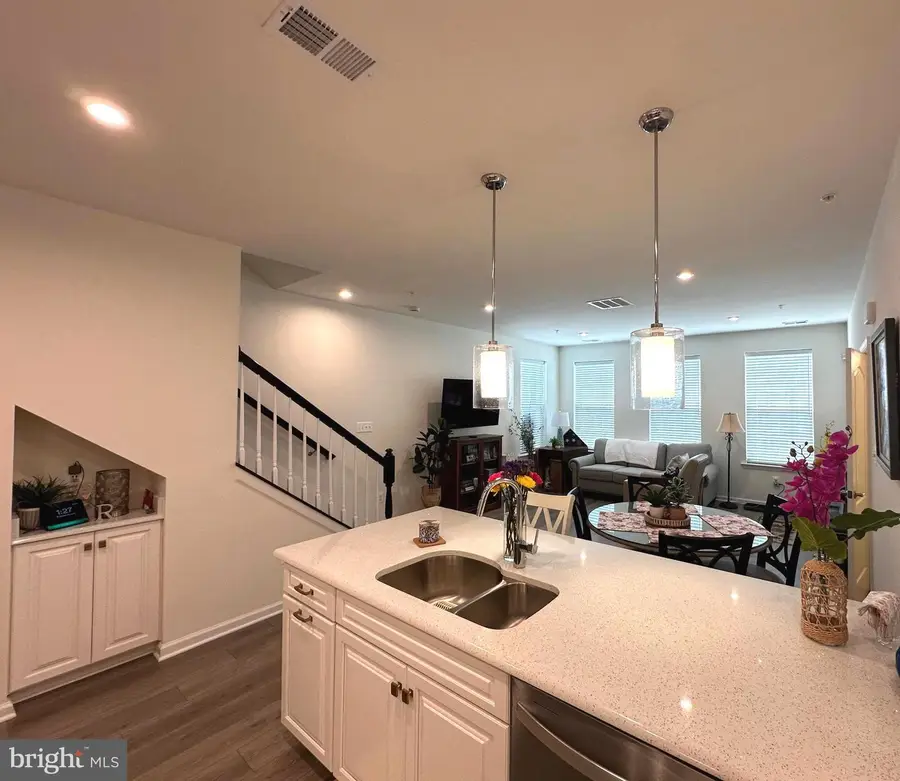
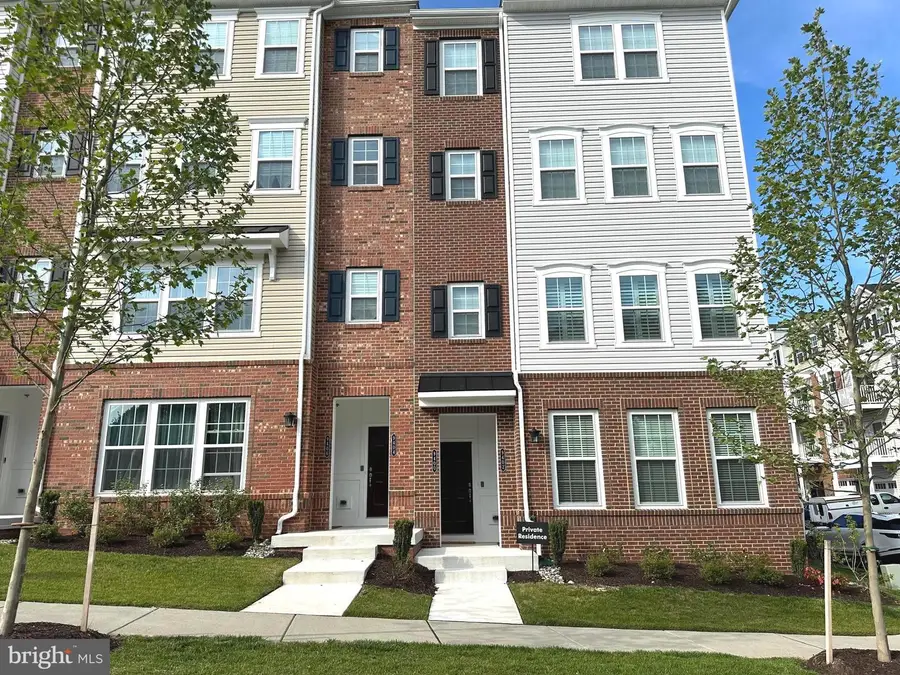
9402 James Macgowan Ln #611,OWINGS MILLS, MD 21117
$375,000
- 2 Beds
- 3 Baths
- 2,609 sq. ft.
- Townhouse
- Pending
Listed by:delinda l petrucci
Office:berkshire hathaway homeservices homesale realty
MLS#:MDBC2130386
Source:BRIGHTMLS
Price summary
- Price:$375,000
- Price per sq. ft.:$143.73
- Monthly HOA dues:$105
About this home
Major price reduction. Owner is motivated to get you into this home. There are many mortgage programs that will help you with closing costs and down payment assistance. Let me know if you would like to know more. Welcome home to this beautifully upgraded, nearly new residence —just one year young and brimming with thoughtful details! The seller is relocating to another area, and would love to find a new owner to love this home like it has been loved. From the moment you step inside this main level, 2 story condo, you’ll feel the care and quality that the seller picked out, and went into every inch of this home. The kitchen is a true standout, featuring soft-close cabinetry, elegant glass corner cabinet doors, gold hardware and handy sliding shelves—perfect for everyday living and entertaining. Gorgeous hardwood-stained stairs lead you to the upper level, where you’ll find a spacious family room that opens to a relaxing deck—ideal for your morning coffee or winding down after a long day. The home is filled with modern touches, including HDMI outlets in the living room and loft, energy-efficient LED lighting in every room, and overhead lighting in all the bedrooms. Upstairs, the large primary suite is a true retreat, with an en-suite bath that includes a frameless shower, updated fixtures, and soft-close cabinetry. Comfort-height toilets and a full-sized washer and dryer on the upper level add even more convenience. You’ll also enjoy the attached one-car garage with additional driveway parking, and the location couldn’t be better—across from a peaceful conservation area and just steps from the neighborhood tot lot, outdoor pool, and community center. With everything only a year old, this home offers a rare opportunity to settle into a truly move-in ready space with all the upgrades already in place. Come see it—you’ll feel right at home!
Contact an agent
Home facts
- Year built:2024
- Listing Id #:MDBC2130386
- Added:69 day(s) ago
- Updated:August 15, 2025 at 07:30 AM
Rooms and interior
- Bedrooms:2
- Total bathrooms:3
- Full bathrooms:2
- Half bathrooms:1
- Living area:2,609 sq. ft.
Heating and cooling
- Cooling:Central A/C
- Heating:90% Forced Air, Natural Gas
Structure and exterior
- Year built:2024
- Building area:2,609 sq. ft.
Utilities
- Water:Public
- Sewer:Public Sewer
Finances and disclosures
- Price:$375,000
- Price per sq. ft.:$143.73
- Tax amount:$4,808 (2024)
New listings near 9402 James Macgowan Ln #611
- Open Sun, 1 to 3pmNew
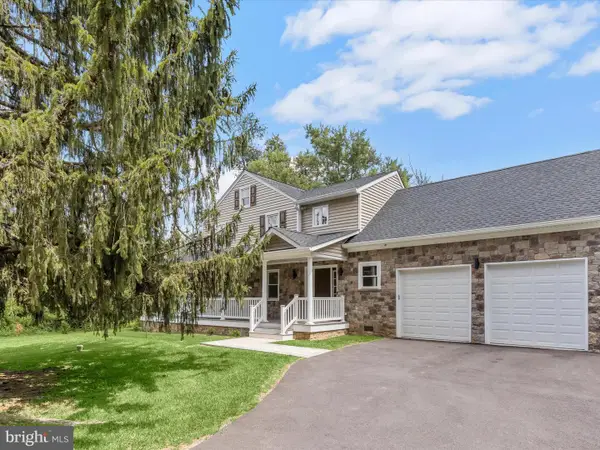 $700,000Active3 beds 3 baths2,244 sq. ft.
$700,000Active3 beds 3 baths2,244 sq. ft.2705 Spring Hill Rd, OWINGS MILLS, MD 21117
MLS# MDBC2136042Listed by: NORTHROP REALTY - Coming Soon
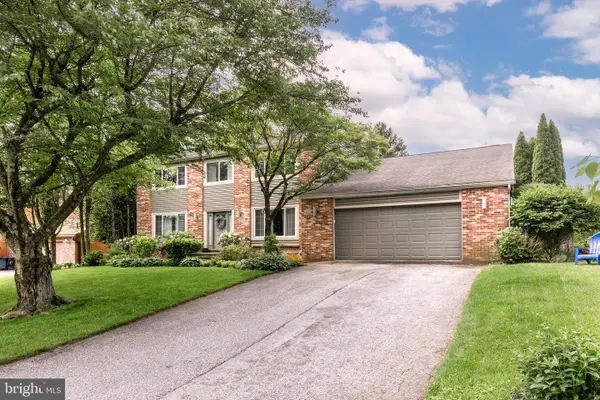 $575,000Coming Soon4 beds 3 baths
$575,000Coming Soon4 beds 3 baths3813 Tabor Rd, OWINGS MILLS, MD 21117
MLS# MDBC2128602Listed by: CUMMINGS & CO. REALTORS - New
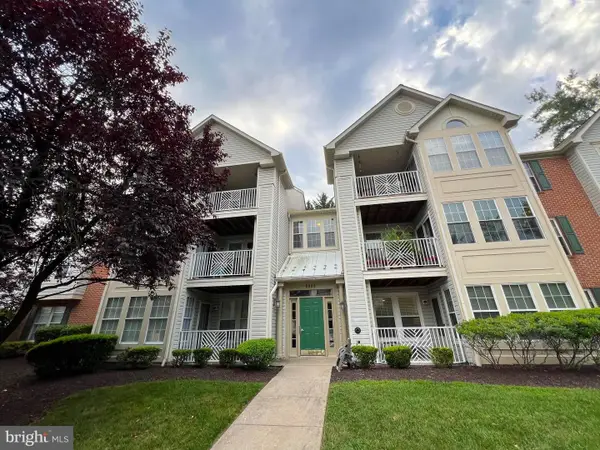 $245,000Active2 beds 2 baths1,193 sq. ft.
$245,000Active2 beds 2 baths1,193 sq. ft.8001 Township Dr #102b, OWINGS MILLS, MD 21117
MLS# MDBC2136502Listed by: NEIGHBORHOOD ASSISTANCE CORPORATION OF AMERICA - Coming Soon
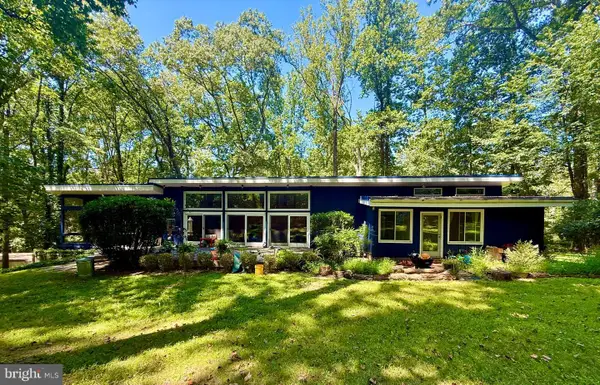 $749,000Coming Soon5 beds 3 baths
$749,000Coming Soon5 beds 3 baths3 Chartwell Ct, OWINGS MILLS, MD 21117
MLS# MDBC2136968Listed by: COMPASS - Coming Soon
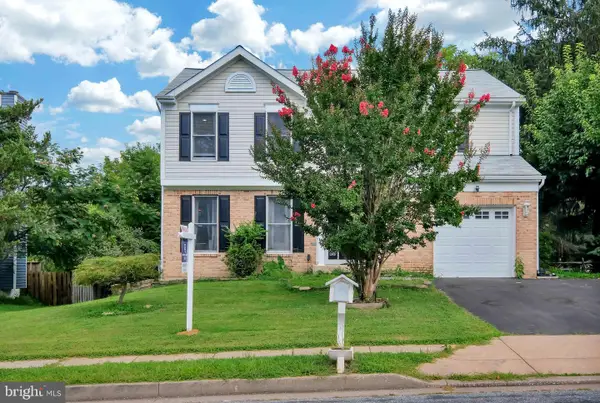 $460,000Coming Soon4 beds 3 baths
$460,000Coming Soon4 beds 3 baths1137 Kingsbury Rd, OWINGS MILLS, MD 21117
MLS# MDBC2136872Listed by: COLDWELL BANKER REALTY - New
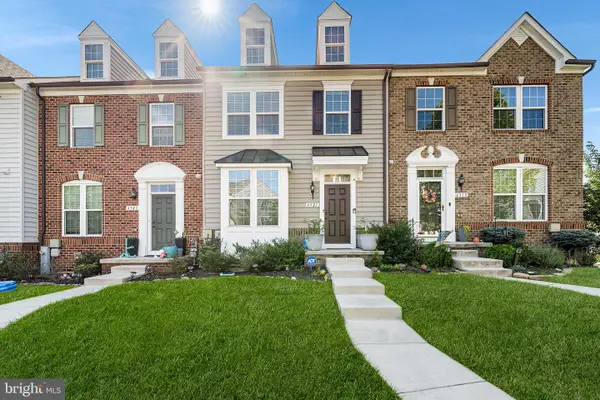 $449,900Active3 beds 3 baths2,534 sq. ft.
$449,900Active3 beds 3 baths2,534 sq. ft.4321 Plinlimmon Dr, OWINGS MILLS, MD 21117
MLS# MDBC2136456Listed by: REDFIN CORP - Open Sat, 1 to 3pmNew
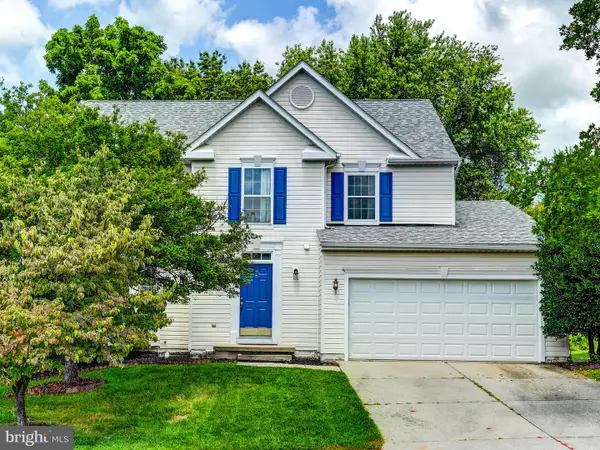 $485,000Active4 beds 4 baths2,760 sq. ft.
$485,000Active4 beds 4 baths2,760 sq. ft.130 Grist Stone Way, OWINGS MILLS, MD 21117
MLS# MDBC2136792Listed by: EXP REALTY, LLC - New
 $3,189,000Active4 beds 6 baths9,461 sq. ft.
$3,189,000Active4 beds 6 baths9,461 sq. ft.3137 Blendon Rd, OWINGS MILLS, MD 21117
MLS# MDBC2136726Listed by: MONUMENT SOTHEBY'S INTERNATIONAL REALTY - Coming Soon
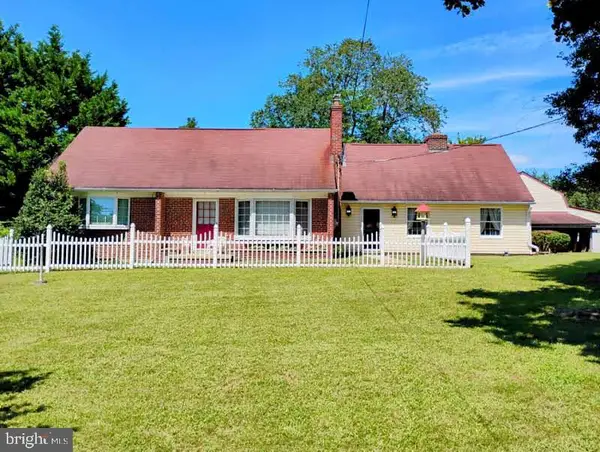 $525,900Coming Soon4 beds 2 baths
$525,900Coming Soon4 beds 2 baths5010 Wards Chapel Rd, OWINGS MILLS, MD 21117
MLS# MDBC2136722Listed by: CENTURY 21 DON GURNEY - New
 $825,000Active4 beds 4 baths3,656 sq. ft.
$825,000Active4 beds 4 baths3,656 sq. ft.2304 Velvet Ridge Dr, OWINGS MILLS, MD 21117
MLS# MDBC2136712Listed by: ELITE REALTY SERVICES, LLC
