9616 Julia Ln, OWINGS MILLS, MD 21117
Local realty services provided by:Better Homes and Gardens Real Estate GSA Realty
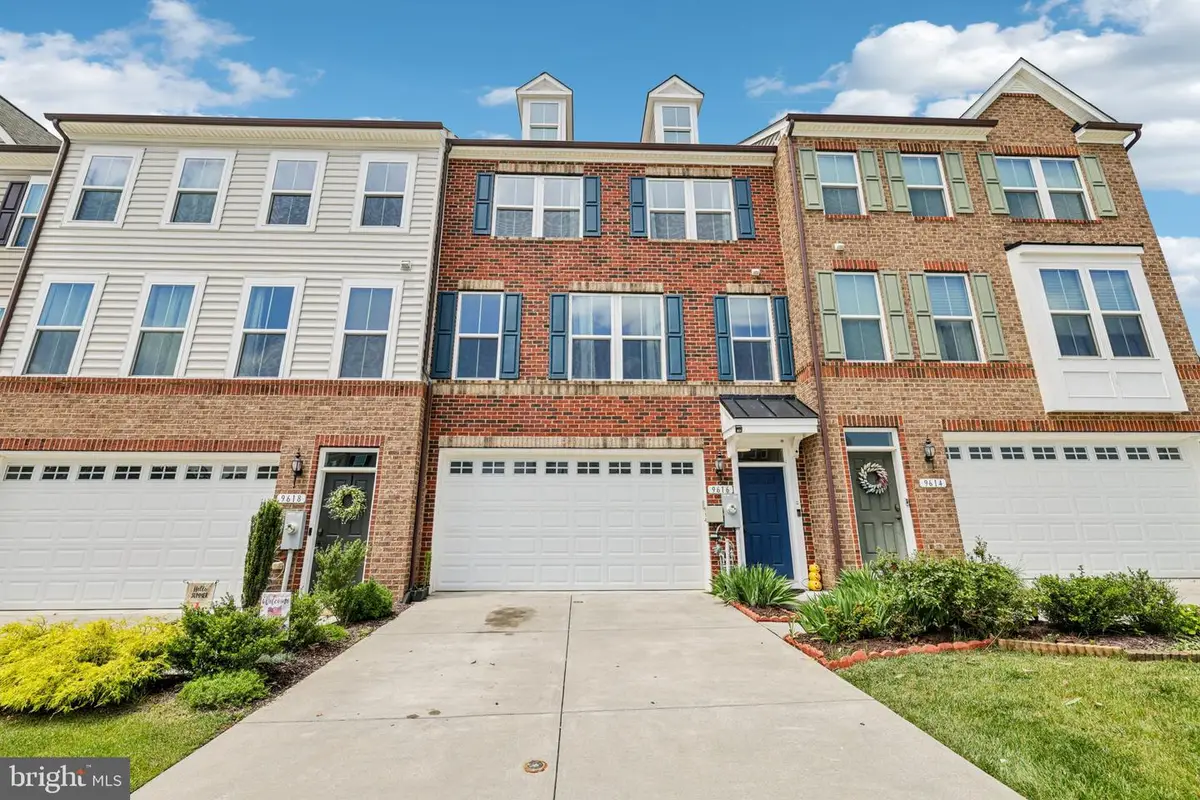
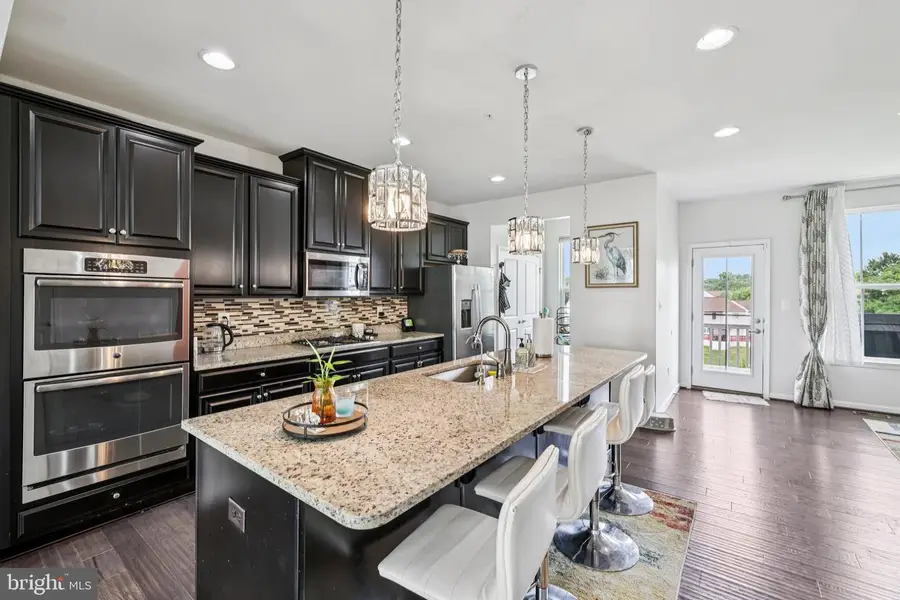
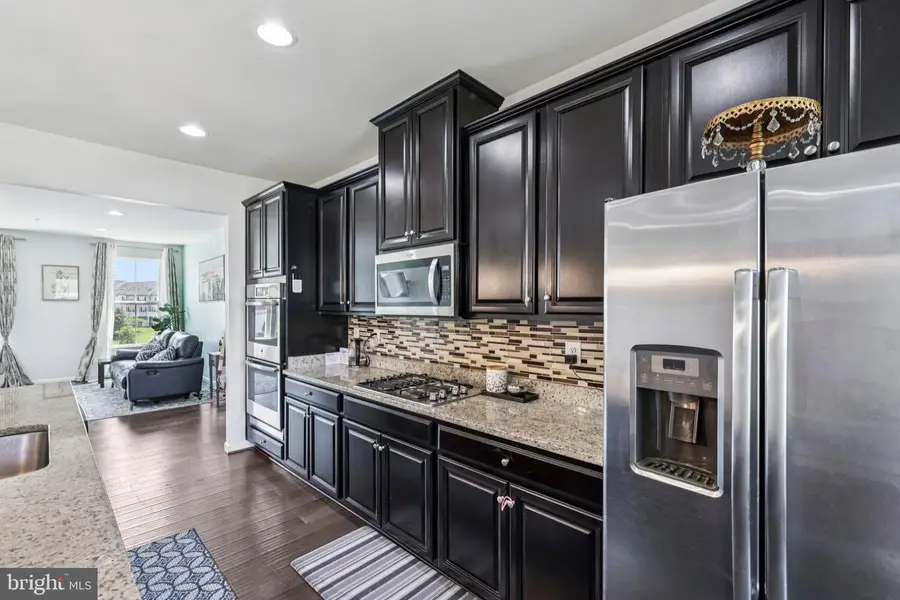
9616 Julia Ln,OWINGS MILLS, MD 21117
$500,000
- 4 Beds
- 3 Baths
- 2,590 sq. ft.
- Townhouse
- Pending
Listed by:brandon hoffman
Office:redfin corp
MLS#:MDBC2131482
Source:BRIGHTMLS
Price summary
- Price:$500,000
- Price per sq. ft.:$193.05
- Monthly HOA dues:$105
About this home
Welcome to this beautifully appointed 3-bedroom, 2.5-bath townhome with a 2-car garage, located in the heart of Owings Mills. Designed for modern living, the open-concept main level features rich wood floors, a spacious dining area, and a central kitchen anchored by a granite-topped island with seating. Enjoy stainless steel appliances, a double wall oven, and plenty of counter space, perfect for both casual meals and entertaining. An adjacent office provides flexible space for work or study. Off the main living area, the private deck offers a relaxing outdoor retreat—and the property backs to trees for added privacy and a peaceful open view. Upstairs, the luxurious primary suite includes a walk-in closet and a custom-tiled shower in the en-suite bath. Convenience continues with bedroom-level laundry. Just minutes from shopping, dining, and everyday essentials, this home combines style, comfort, and location. Don’t miss this opportunity to make it yours!
Contact an agent
Home facts
- Year built:2017
- Listing Id #:MDBC2131482
- Added:55 day(s) ago
- Updated:August 15, 2025 at 07:30 AM
Rooms and interior
- Bedrooms:4
- Total bathrooms:3
- Full bathrooms:2
- Half bathrooms:1
- Living area:2,590 sq. ft.
Heating and cooling
- Cooling:Central A/C
- Heating:Heat Pump(s), Natural Gas
Structure and exterior
- Year built:2017
- Building area:2,590 sq. ft.
- Lot area:0.05 Acres
Schools
- High school:NEW TOWN
- Middle school:DEER PARK
- Elementary school:LYONS MILL
Utilities
- Water:Public
- Sewer:Public Sewer
Finances and disclosures
- Price:$500,000
- Price per sq. ft.:$193.05
- Tax amount:$4,518 (2024)
New listings near 9616 Julia Ln
- Open Sun, 1 to 3pmNew
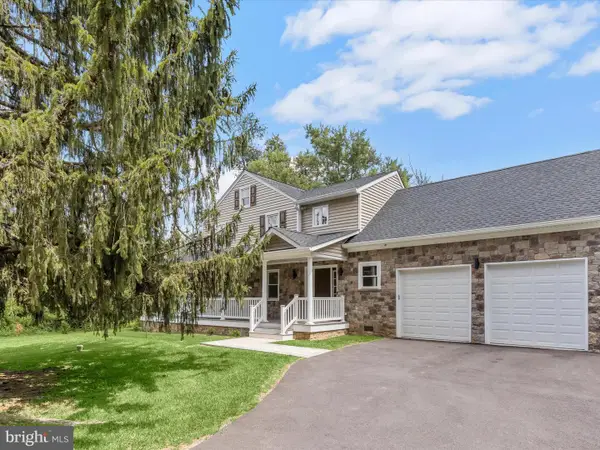 $700,000Active3 beds 3 baths2,244 sq. ft.
$700,000Active3 beds 3 baths2,244 sq. ft.2705 Spring Hill Rd, OWINGS MILLS, MD 21117
MLS# MDBC2136042Listed by: NORTHROP REALTY - Coming Soon
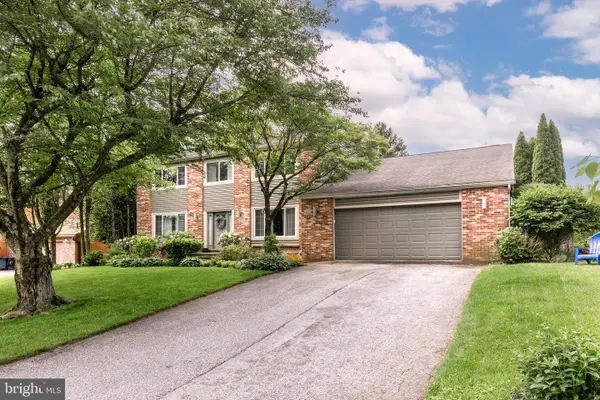 $575,000Coming Soon4 beds 3 baths
$575,000Coming Soon4 beds 3 baths3813 Tabor Rd, OWINGS MILLS, MD 21117
MLS# MDBC2128602Listed by: CUMMINGS & CO. REALTORS - New
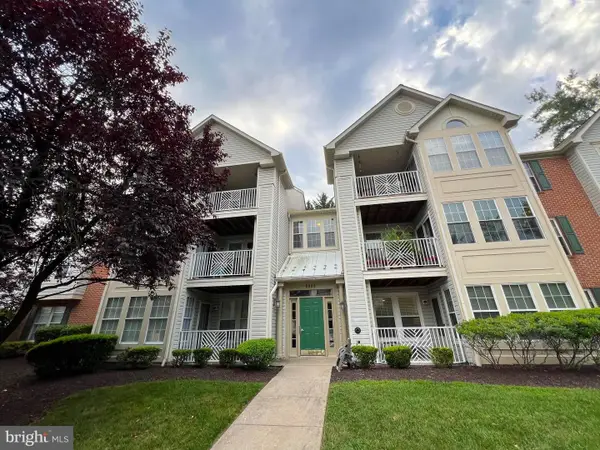 $245,000Active2 beds 2 baths1,193 sq. ft.
$245,000Active2 beds 2 baths1,193 sq. ft.8001 Township Dr #102b, OWINGS MILLS, MD 21117
MLS# MDBC2136502Listed by: NEIGHBORHOOD ASSISTANCE CORPORATION OF AMERICA - Coming Soon
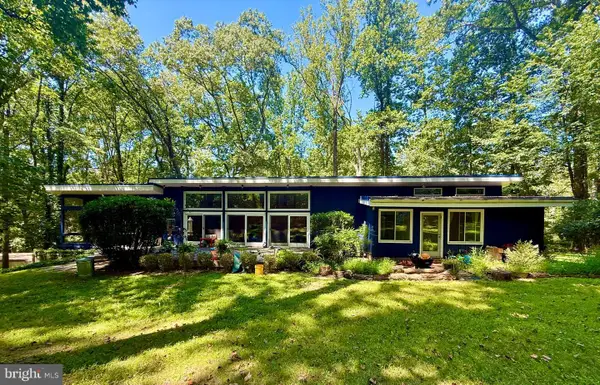 $749,000Coming Soon5 beds 3 baths
$749,000Coming Soon5 beds 3 baths3 Chartwell Ct, OWINGS MILLS, MD 21117
MLS# MDBC2136968Listed by: COMPASS - Coming Soon
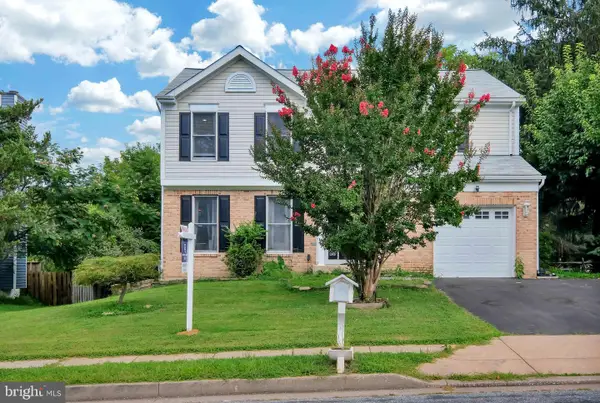 $460,000Coming Soon4 beds 3 baths
$460,000Coming Soon4 beds 3 baths1137 Kingsbury Rd, OWINGS MILLS, MD 21117
MLS# MDBC2136872Listed by: COLDWELL BANKER REALTY - New
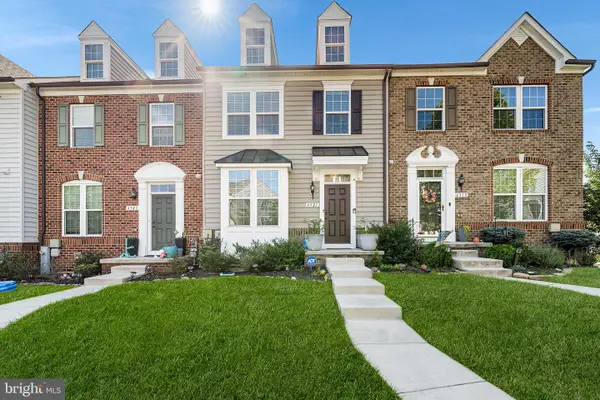 $449,900Active3 beds 3 baths2,534 sq. ft.
$449,900Active3 beds 3 baths2,534 sq. ft.4321 Plinlimmon Dr, OWINGS MILLS, MD 21117
MLS# MDBC2136456Listed by: REDFIN CORP - Open Sat, 1 to 3pmNew
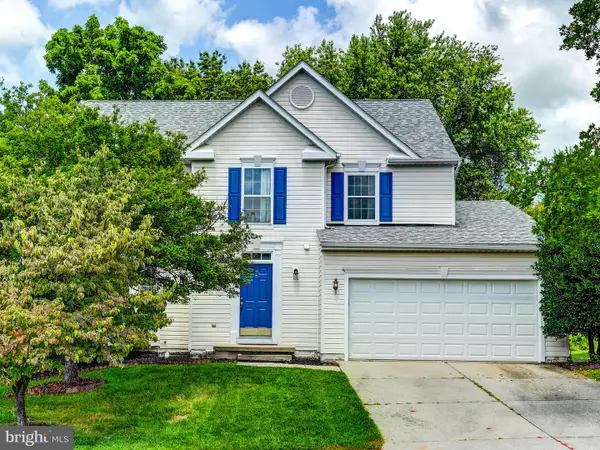 $485,000Active4 beds 4 baths2,760 sq. ft.
$485,000Active4 beds 4 baths2,760 sq. ft.130 Grist Stone Way, OWINGS MILLS, MD 21117
MLS# MDBC2136792Listed by: EXP REALTY, LLC - New
 $3,189,000Active4 beds 6 baths9,461 sq. ft.
$3,189,000Active4 beds 6 baths9,461 sq. ft.3137 Blendon Rd, OWINGS MILLS, MD 21117
MLS# MDBC2136726Listed by: MONUMENT SOTHEBY'S INTERNATIONAL REALTY - Coming Soon
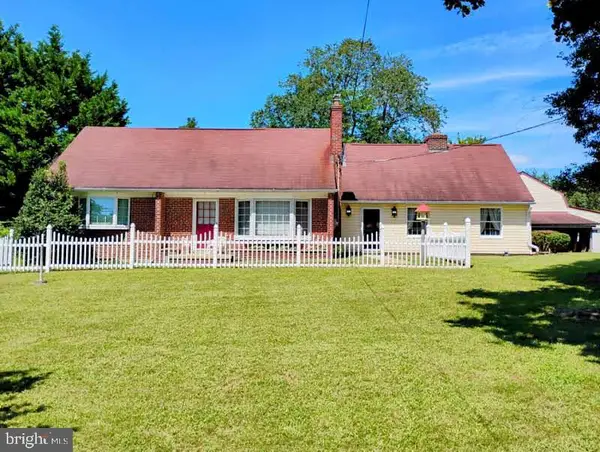 $525,900Coming Soon4 beds 2 baths
$525,900Coming Soon4 beds 2 baths5010 Wards Chapel Rd, OWINGS MILLS, MD 21117
MLS# MDBC2136722Listed by: CENTURY 21 DON GURNEY - New
 $825,000Active4 beds 4 baths3,656 sq. ft.
$825,000Active4 beds 4 baths3,656 sq. ft.2304 Velvet Ridge Dr, OWINGS MILLS, MD 21117
MLS# MDBC2136712Listed by: ELITE REALTY SERVICES, LLC
