5 Cross Point Dr, OWINGS, MD 20736
Local realty services provided by:Better Homes and Gardens Real Estate Premier
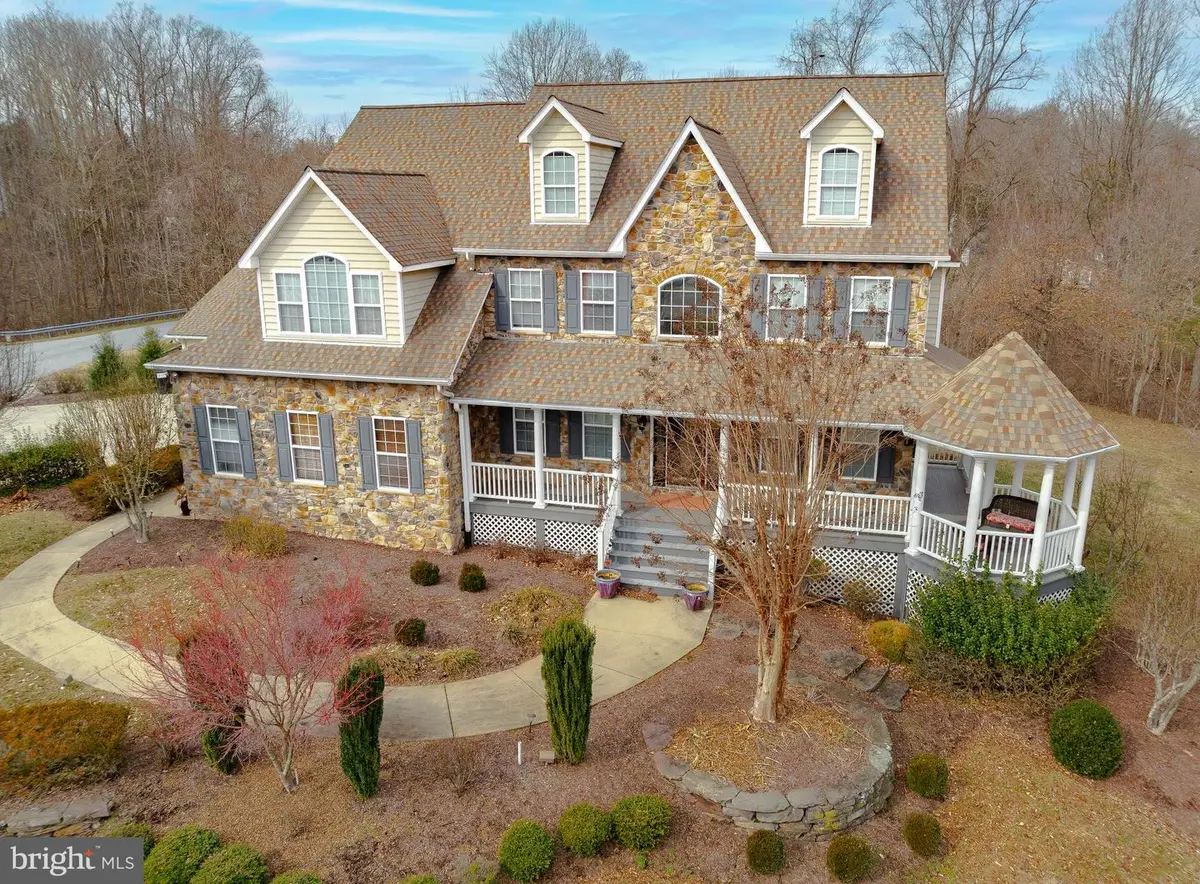
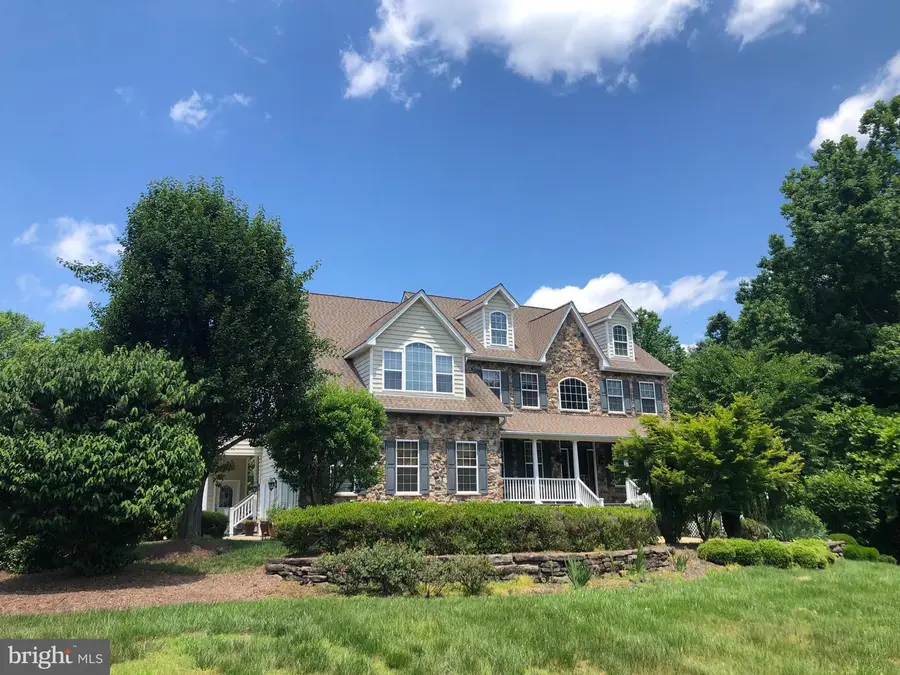

5 Cross Point Dr,OWINGS, MD 20736
$1,150,000
- 6 Beds
- 5 Baths
- 6,169 sq. ft.
- Single family
- Active
Listed by:lynn e smithburger
Office:century 21 new millennium
MLS#:MDCA2021382
Source:BRIGHTMLS
Price summary
- Price:$1,150,000
- Price per sq. ft.:$186.42
About this home
Stunning Former Model Home on Private 1-Acre Wooded Lot – 4 Finished Levels!
Welcome to this beautifully maintained, former model home located in the highly desirable community of Cross Point. Offering four finished levels of living space, this expansive property features 6 bedrooms, 4.5 bathrooms, and sits on a serene, 1-acre wooded homesite—with no HOA restrictions on the lot.
The main level boasts a gourmet kitchen with upgraded appliances, granite countertops, and an oversized peninsula—perfect for entertaining. Adjacent to the kitchen is a bright morning room with access to the large rear deck, seamlessly flowing into the dramatic two-story family room. A formal living room opens to the charming wraparound front porch and gazebo, while the dining room offers direct access to the kitchen and a convenient rear staircase.
A private office on the main level includes both interior and exterior entrances, ideal for a home business or quiet workspace. Upstairs, the spacious owner’s suite features a large sitting room, luxurious bath with an oversized 6’ tiled shower, jetted corner tub, and dual vanities. Three additional bedrooms and a full hall bath complete the second floor.
A staircase leads to the finished loft, perfect for guests or teens, offering an additional bedroom and full bath. The fully finished basement includes a second full kitchen (complete with commercial range and hood), living/dining space, bedroom, full bath, and a private entrance—ideal as an in-law suite or income-generating apartment.
Additional highlights include a 2-car detached garage, built-in library shelving, and thoughtful design throughout. This unique property combines space, flexibility, and character—all in a peaceful, wooded setting just minutes from local amenities.
Contact an agent
Home facts
- Year built:1999
- Listing Id #:MDCA2021382
- Added:177 day(s) ago
- Updated:August 15, 2025 at 01:53 PM
Rooms and interior
- Bedrooms:6
- Total bathrooms:5
- Full bathrooms:4
- Half bathrooms:1
- Living area:6,169 sq. ft.
Heating and cooling
- Cooling:Ceiling Fan(s), Central A/C
- Heating:Electric, Heat Pump(s)
Structure and exterior
- Year built:1999
- Building area:6,169 sq. ft.
- Lot area:1.22 Acres
Utilities
- Water:Public
- Sewer:Private Septic Tank
Finances and disclosures
- Price:$1,150,000
- Price per sq. ft.:$186.42
- Tax amount:$8,185 (2024)
New listings near 5 Cross Point Dr
- Coming Soon
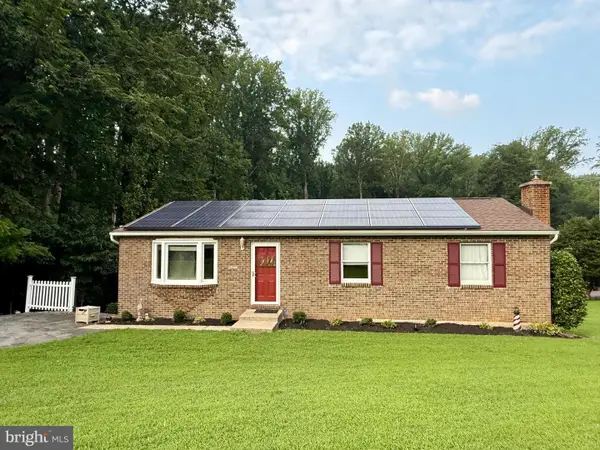 $449,900Coming Soon4 beds 3 baths
$449,900Coming Soon4 beds 3 baths2038 Boyds Trl, OWINGS, MD 20736
MLS# MDCA2022432Listed by: CENTURY 21 NEW MILLENNIUM - Coming Soon
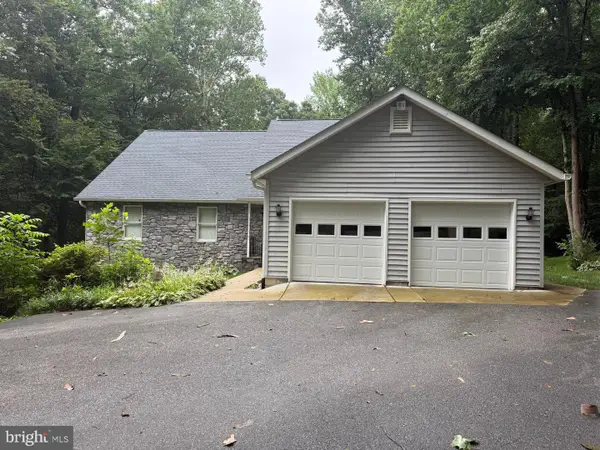 $589,000Coming Soon4 beds 4 baths
$589,000Coming Soon4 beds 4 baths3530 Tenley Pl, OWINGS, MD 20736
MLS# MDCA2022388Listed by: CENTURY 21 NEW MILLENNIUM - New
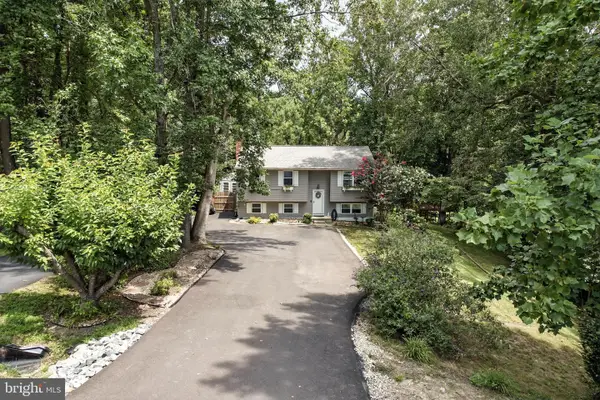 $500,000Active3 beds 2 baths1,952 sq. ft.
$500,000Active3 beds 2 baths1,952 sq. ft.2631 Kerry Ct, OWINGS, MD 20736
MLS# MDCA2022488Listed by: RE/MAX ONE - Open Sat, 11am to 1pm
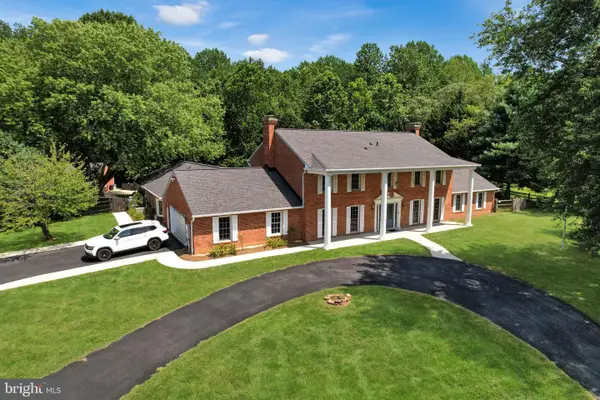 $889,987Active5 beds 5 baths4,988 sq. ft.
$889,987Active5 beds 5 baths4,988 sq. ft.111 Honeysuckle Ln, OWINGS, MD 20736
MLS# MDCA2022422Listed by: BERKSHIRE HATHAWAY HOMESERVICES PENFED REALTY 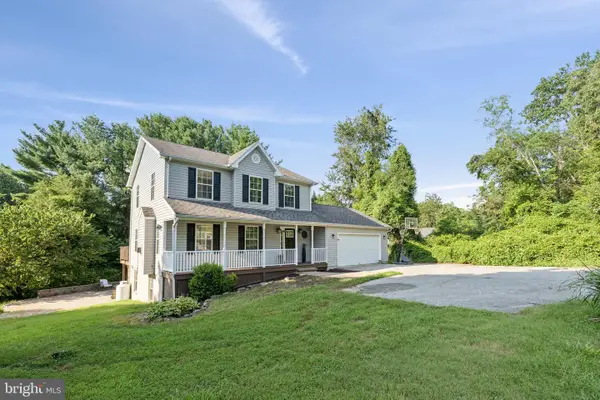 $625,000Active4 beds 4 baths2,370 sq. ft.
$625,000Active4 beds 4 baths2,370 sq. ft.2050 Horace Ward Rd, OWINGS, MD 20736
MLS# MDCA2021476Listed by: SAMSON PROPERTIES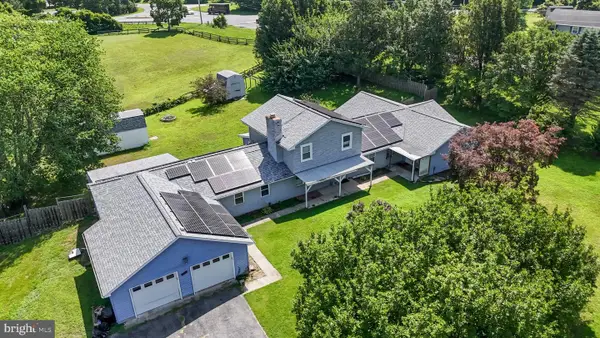 $700,000Active8 beds 5 baths5,000 sq. ft.
$700,000Active8 beds 5 baths5,000 sq. ft.9201 Owings Manor Ct, OWINGS, MD 20736
MLS# MDCA2022250Listed by: FIVE STAR REAL ESTATE $525,700Pending3 beds 3 baths1,828 sq. ft.
$525,700Pending3 beds 3 baths1,828 sq. ft.2075 Horace Ward Rd, OWINGS, MD 20736
MLS# MDCA2022232Listed by: HOME TOWNE REAL ESTATE $151,000Pending3 beds 1 baths1,092 sq. ft.
$151,000Pending3 beds 1 baths1,092 sq. ft.150 Skinners Turn Rd, OWINGS, MD 20736
MLS# MDCA2022124Listed by: CENTURY 21 NEW MILLENNIUM $425,000Active3 beds 2 baths1,568 sq. ft.
$425,000Active3 beds 2 baths1,568 sq. ft.8400 Pushaw Station Rd, OWINGS, MD 20736
MLS# MDCA2022012Listed by: RE/MAX REALTY GROUP- New
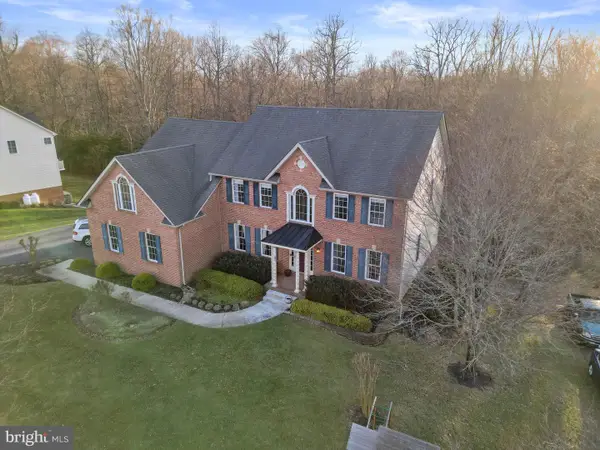 $809,999Active5 beds 5 baths5,065 sq. ft.
$809,999Active5 beds 5 baths5,065 sq. ft.6030 Clairemont Dr, OWINGS, MD 20736
MLS# MDCA2022580Listed by: KELLER WILLIAMS PREFERRED PROPERTIES
