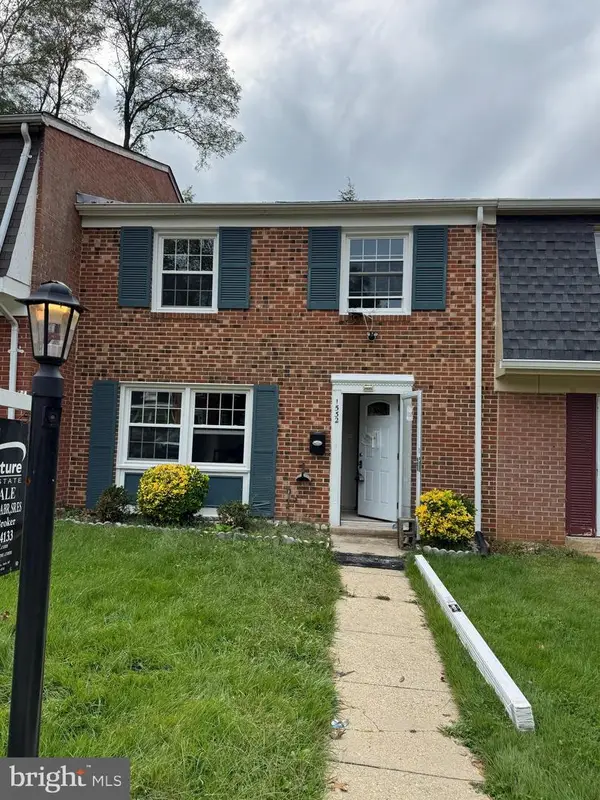716 River Mist Dr #226, Oxon Hill, MD 20745
Local realty services provided by:Better Homes and Gardens Real Estate Premier
Listed by:jaime willis
Office:compass
MLS#:MDPG2154828
Source:BRIGHTMLS
Price summary
- Price:$775,000
- Price per sq. ft.:$232.17
- Monthly HOA dues:$432
About this home
Fantastic opportunity to own a one-owner townhouse in the gated community in National Harbor! This spacious townhouse opens onto a common courtyard just blocks from the Harbor. Inside, you'll find a light filled foyer with space for your home office, playroom, or additional seating. Beyond the office is a well sized powder room, coat closet and access to the two car garage with room for two full size cars + additional storage space. Up the oak staircase with carpeted runner, you'll find yourself on a spacious main level living area - a large living room with fireplace and bay front windows overlooking the courtyard, a gracious kitchen with wood shaker cabinetry, granite countertops, stainless steel appliances and large island with seating for 4. At the end of the open concept living space, you'll find a capacious dining room with room for a 8+ person table, dining cabinet and more large windows for an inviting light-filled dining area. The main level has hardwood floors and another powder room for guests.
The upper two levels have been designed for maximum comfort - all three upper level bedrooms have their own en suite bathroom. The primary bedroom has double doors to a large suite, including a bedroom area, an ensuite bathroom with jacuzzi tub, shower, and dual vanities, and a large walk-in closet, all overlooking the courtyard below. The second bedroom has a large bedroom and ensuite full bathroom with a large closet. In the hallway, the laundry area is tucked behind double doors with plenty of space for additional storage. On the second upper level, you'll find additional living space - a large family room with wet bar, perfect for entertaining inside or out - with the balcony just off the family room area overlooking the courtyard. Beyond the family room, the third bedroom boasts a wall of closets and a large en-suite bathroom.
Located in the Potomac Overlook IV Condo association of the Uplands HOA, this gated community includes all lawn and road maintenance, sidewalk, and road snow removal, trash, and water & sewer. The community itself has walking paths, common grounds, a dog park, and security.
National Harbor has everything you want in entertainment, dining and shopping, including the National Wheel - a huge Ferris Wheel overlooking the harbor, Escape Rooms, Boat Rides, Bike Rentals, Casino + world class entertainment venue, as well as dining at Bobby McKey's dueling piano bar, McCormick & Schmidt Seafood,Fogo de Chao Brazilian Buffet, Rosa Mexicana, Succotash Southern Cuisine, and shopping at the best of the Tanger Outlets, including Nike, Polo, Michael Kors, J Crew, Underarmer, and Kate Spade. Relax at Mahagony Books with a Starbucks cold brew or a Boba Tea from Panda Tea House.
Located just off of 495, National Harbor is a short drive to Downtown Washington DC, Old Town Alexandria, and National Airport.
Contact an agent
Home facts
- Year built:2014
- Listing ID #:MDPG2154828
- Added:116 day(s) ago
- Updated:September 29, 2025 at 01:51 PM
Rooms and interior
- Bedrooms:3
- Total bathrooms:5
- Full bathrooms:3
- Half bathrooms:2
- Living area:3,338 sq. ft.
Heating and cooling
- Cooling:Central A/C
- Heating:Central, Natural Gas
Structure and exterior
- Roof:Architectural Shingle
- Year built:2014
- Building area:3,338 sq. ft.
- Lot area:0.05 Acres
Utilities
- Water:Public
- Sewer:Public Sewer
Finances and disclosures
- Price:$775,000
- Price per sq. ft.:$232.17
- Tax amount:$10,178 (2024)
New listings near 716 River Mist Dr #226
- Coming Soon
 $719,000Coming Soon2 beds 2 baths
$719,000Coming Soon2 beds 2 baths104 Saint Ives Pl #202, OXON HILL, MD 20745
MLS# MDPG2177350Listed by: KELLER WILLIAMS CAPITAL PROPERTIES - New
 $140,000Active2 beds 1 baths829 sq. ft.
$140,000Active2 beds 1 baths829 sq. ft.557 Wilson Bridge Dr #c-1, OXON HILL, MD 20745
MLS# MDPG2177022Listed by: RE/MAX REALTY GROUP - New
 $340,000Active3 beds 2 baths1,560 sq. ft.
$340,000Active3 beds 2 baths1,560 sq. ft.908 E Meadows Ct, OXON HILL, MD 20745
MLS# MDPG2167808Listed by: CENTURY 21 NEW MILLENNIUM - Coming Soon
 $349,000Coming Soon3 beds 2 baths
$349,000Coming Soon3 beds 2 baths1532 Potomac Heights Dr #204, FORT WASHINGTON, MD 20744
MLS# MDPG2177254Listed by: E VENTURE LLC - Coming SoonOpen Sat, 11am to 1pm
 $549,900Coming Soon4 beds 3 baths
$549,900Coming Soon4 beds 3 baths6510 Trowbridge Pl, FORT WASHINGTON, MD 20744
MLS# MDPG2177088Listed by: SAMSON PROPERTIES - New
 $380,000Active3 beds 2 baths1,291 sq. ft.
$380,000Active3 beds 2 baths1,291 sq. ft.121 N Huron Dr, OXON HILL, MD 20745
MLS# MDPG2176016Listed by: RE/MAX EXCELLENCE REALTY - Coming SoonOpen Sun, 2 to 4pm
 $275,000Coming Soon3 beds 2 baths
$275,000Coming Soon3 beds 2 baths7219 Crafford Pl, FORT WASHINGTON, MD 20744
MLS# MDPG2167810Listed by: KELLER WILLIAMS REALTY - New
 $765,000Active4 beds 5 baths3,328 sq. ft.
$765,000Active4 beds 5 baths3,328 sq. ft.711 River Mist Dr #175, OXON HILL, MD 20745
MLS# MDPG2172426Listed by: REDFIN CORP - Coming SoonOpen Sat, 12 to 2pm
 $625,000Coming Soon3 beds 3 baths
$625,000Coming Soon3 beds 3 baths7906 Esther Dr, OXON HILL, MD 20745
MLS# MDPG2165230Listed by: COMPASS - New
 $344,900Active3 beds 1 baths910 sq. ft.
$344,900Active3 beds 1 baths910 sq. ft.735 Shelby Dr, OXON HILL, MD 20745
MLS# MDPG2167610Listed by: RE/MAX UNITED REAL ESTATE
