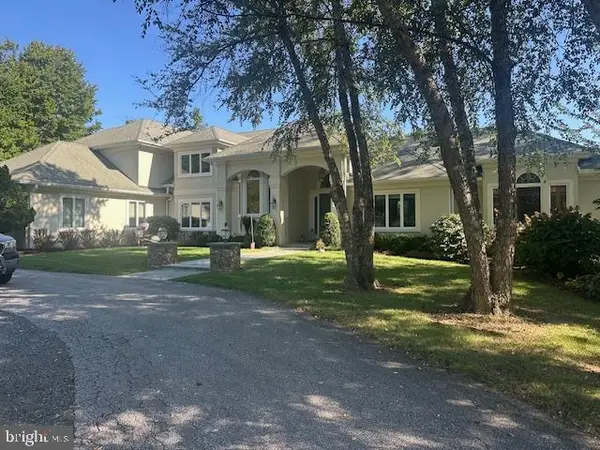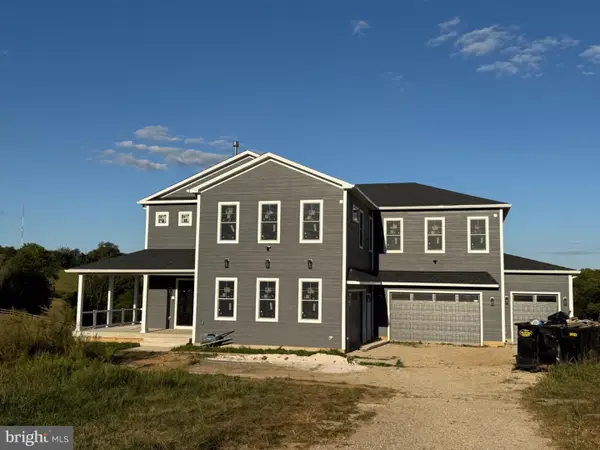13928 Green Branch Dr, Phoenix, MD 21131
Local realty services provided by:Better Homes and Gardens Real Estate Maturo
13928 Green Branch Dr,Phoenix, MD 21131
$1,100,000
- 4 Beds
- 4 Baths
- 2,540 sq. ft.
- Single family
- Active
Listed by:barbara j cox
Office:cummings & co realtors
MLS#:MDBC2127472
Source:BRIGHTMLS
Price summary
- Price:$1,100,000
- Price per sq. ft.:$433.07
About this home
Price improvement! This gorgeous custom home in The Greenlands of Hunt Valley overlooks the Hunt Valley Golf Course and the Loch Raven Watershed. Stunning panoramic views from every window and from the expansive decks and patio. With over 4,000 square feet of finished space, this 4-bedroom, 3.5 bath home features an open, yet traditional floorplan with gleaming hardwood and stone floors. The highest level of finishes were used in this home, and the attention to detail is in every room with huge beams, custom millwork, gorgeous tile work, the highest quality ironwork and cabinetry. Abundant natural light flows throughout the home, with expansive sliding glass doors overlooking extensive gardens and lawns and on to the Loch Raven Watershed. There is an inviting living room off of the open foyer, a dining room and cozy family room a wood-burning fireplace. The kitchen is a masterpiece, with custom cabinetry, high-end stainless steel appliances, a granite island and many cabinets and drawers for storage. The large separate main-level laundry room, powder room, and access to the attached oversize 2-car garage completes this end of the first floor. At the opposite end are three large bedrooms and two full baths. The primary suite is a dream, with one of the most beautiful en-suite baths you have ever seen. The 2 additional bedrooms on this level are bright and spacious. The finished lower level offers several rooms, including a recreation room, bedroom and full bath, and plenty of storage space.
This is such a unique and beautiful home, and the site is unparalleled. The totally private 3+ acres is bordered by the golf course and the Loch Raven Watershed, yet is just a couple of minutes from all of the retail and amenities of Hunt Valley. Multiple gardens have been lovingly designed with specimen plants, and the mature the landscaping, koi pond, and multiple outdoor entertaining spaces cannot be duplicated. This home is truly your one-of-a-kind oasis.
Contact an agent
Home facts
- Year built:1979
- Listing ID #:MDBC2127472
- Added:126 day(s) ago
- Updated:October 01, 2025 at 01:44 PM
Rooms and interior
- Bedrooms:4
- Total bathrooms:4
- Full bathrooms:3
- Half bathrooms:1
- Living area:2,540 sq. ft.
Heating and cooling
- Cooling:Central A/C
- Heating:Electric, Heat Pump(s)
Structure and exterior
- Year built:1979
- Building area:2,540 sq. ft.
- Lot area:3.09 Acres
Schools
- High school:DULANEY
- Middle school:COCKEYSVILLE
- Elementary school:JACKSONVILLE
Utilities
- Water:Well
- Sewer:On Site Septic
Finances and disclosures
- Price:$1,100,000
- Price per sq. ft.:$433.07
- Tax amount:$6,346 (2024)
New listings near 13928 Green Branch Dr
- Coming Soon
 $829,000Coming Soon5 beds 5 baths
$829,000Coming Soon5 beds 5 baths6 Hunt Valley View Ter, PHOENIX, MD 21131
MLS# MDBC2141202Listed by: BERKSHIRE HATHAWAY HOMESERVICES HOMESALE REALTY  $700,000Pending5 beds 3 baths3,226 sq. ft.
$700,000Pending5 beds 3 baths3,226 sq. ft.10 Lochwynd Ct, PHOENIX, MD 21131
MLS# MDBC2124210Listed by: NORTHROP REALTY $624,900Pending4 beds 4 baths4,084 sq. ft.
$624,900Pending4 beds 4 baths4,084 sq. ft.13500 Summer Hill Dr, PHOENIX, MD 21131
MLS# MDBC2141352Listed by: CUMMINGS & CO. REALTORS- New
 $775,000Active4 beds 4 baths2,279 sq. ft.
$775,000Active4 beds 4 baths2,279 sq. ft.3616 Southside Ave, PHOENIX, MD 21131
MLS# MDBC2133618Listed by: BERKSHIRE HATHAWAY HOMESERVICES HOMESALE REALTY  $1,150,000Pending4 beds 5 baths4,471 sq. ft.
$1,150,000Pending4 beds 5 baths4,471 sq. ft.3 Windy Farms Ct, PHOENIX, MD 21131
MLS# MDBC2140910Listed by: CUMMINGS & CO. REALTORS- New
 $360,000Active2 beds 1 baths564 sq. ft.
$360,000Active2 beds 1 baths564 sq. ft.14528 Old York, PHOENIX, MD 21131
MLS# MDBC2141070Listed by: BERKSHIRE HATHAWAY HOMESERVICES HOMESALE REALTY - New
 $249,000Active0.82 Acres
$249,000Active0.82 Acres14524 Old York, PHOENIX, MD 21131
MLS# MDBC2141150Listed by: BERKSHIRE HATHAWAY HOMESERVICES HOMESALE REALTY  $865,000Active5 beds 4 baths3,285 sq. ft.
$865,000Active5 beds 4 baths3,285 sq. ft.2126 Highland Ridge Dr, PHOENIX, MD 21131
MLS# MDBC2140808Listed by: LONG & FOSTER REAL ESTATE, INC. $1,625,000Active5 beds 7 baths6,950 sq. ft.
$1,625,000Active5 beds 7 baths6,950 sq. ft.51 Blenheim Farm Ln, PHOENIX, MD 21131
MLS# MDBC2140460Listed by: COMPASS $1,599,850Active7 beds 6 baths7,550 sq. ft.
$1,599,850Active7 beds 6 baths7,550 sq. ft.13707 Jarrettsville Pike, PHOENIX, MD 21131
MLS# MDBC2139704Listed by: VYBE REALTY
