314 N Van Buren St, ROCKVILLE, MD 20850
Local realty services provided by:Better Homes and Gardens Real Estate Murphy & Co.
314 N Van Buren St,ROCKVILLE, MD 20850
$779,000
- 4 Beds
- 3 Baths
- 2,343 sq. ft.
- Single family
- Active
Listed by:guoying li
Office:nitro realty
MLS#:MDMC2197178
Source:BRIGHTMLS
Price summary
- Price:$779,000
- Price per sq. ft.:$332.48
About this home
Elegant full brick rambler situates on a flat lush landscaped site with wide lot, one car garage and two separate deep driveways that can accommodate multiple parking needs. A long list of updates --- new garage door and garage floor, new deck, new high efficiency gas tankless system for both hot water and 3 zoned heating, newly finished hardwood floor and LVP floor, new gas oven, newly renovated half bath, and fresh painting. AC system and kitchen appliances were replaced in recent past. The main level boasts spacious entry foyer, large living room with fireplace, sunny dining room and access door to garage, spacious open kitchen includes eat-in table space and door to outside deck overlooking the open and private green view. The other side of the hall are 3 bedrooms and recently renovated bath. The entire main level has refinished wood floor with new LVP on foyer and kitchen. The fully finished lower level offers huge open recreation area with wet bar, additional bed room and full bath, access door to outside backyard, laundry and utility rooms providing more spaces for storage. Super convenient location with easy access to Rockville Metro, Rockville Downtown, library, shopping, restaurant.
Contact an agent
Home facts
- Year built:1962
- Listing ID #:MDMC2197178
- Added:17 day(s) ago
- Updated:September 14, 2025 at 01:55 PM
Rooms and interior
- Bedrooms:4
- Total bathrooms:3
- Full bathrooms:2
- Half bathrooms:1
- Living area:2,343 sq. ft.
Heating and cooling
- Cooling:Central A/C
- Heating:Hot Water & Baseboard - Electric, Natural Gas
Structure and exterior
- Year built:1962
- Building area:2,343 sq. ft.
- Lot area:0.24 Acres
Utilities
- Water:Public
- Sewer:Public Sewer
Finances and disclosures
- Price:$779,000
- Price per sq. ft.:$332.48
- Tax amount:$8,375 (2024)
New listings near 314 N Van Buren St
- Coming Soon
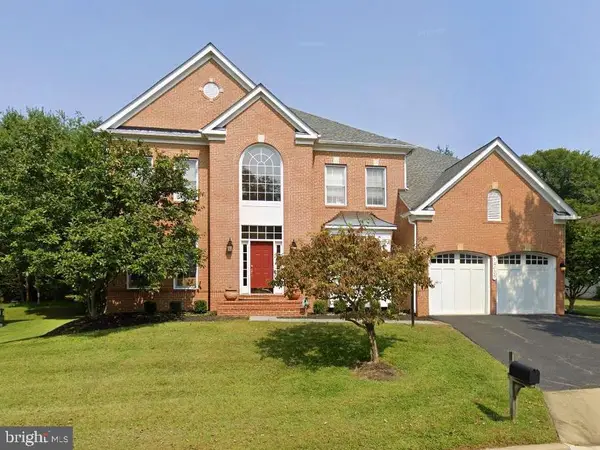 $1,425,000Coming Soon5 beds 5 baths
$1,425,000Coming Soon5 beds 5 baths14039 Weeping Cherry Dr, ROCKVILLE, MD 20850
MLS# MDMC2199782Listed by: COMPASS - New
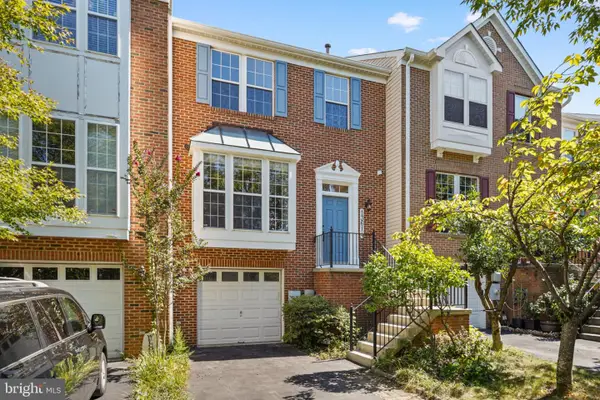 $790,000Active3 beds 4 baths2,022 sq. ft.
$790,000Active3 beds 4 baths2,022 sq. ft.13614 Valley Oak Cir, ROCKVILLE, MD 20850
MLS# MDMC2199836Listed by: HOMETOWN ELITE REALTY LLC 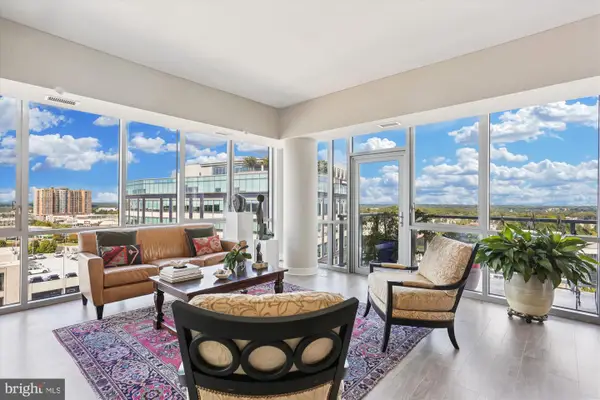 $950,000Pending2 beds 2 baths1,510 sq. ft.
$950,000Pending2 beds 2 baths1,510 sq. ft.930 Rose Ave #1410, ROCKVILLE, MD 20852
MLS# MDMC2197210Listed by: LONG & FOSTER REAL ESTATE, INC.- Coming SoonOpen Sat, 11am to 1pm
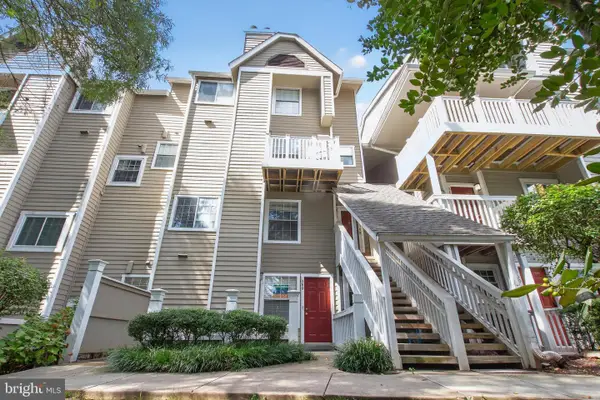 $479,999Coming Soon3 beds 3 baths
$479,999Coming Soon3 beds 3 baths5804 Inman Park Cir #120, ROCKVILLE, MD 20852
MLS# MDMC2197442Listed by: KELLER WILLIAMS CAPITAL PROPERTIES - Open Sun, 2:30 to 4:30pmNew
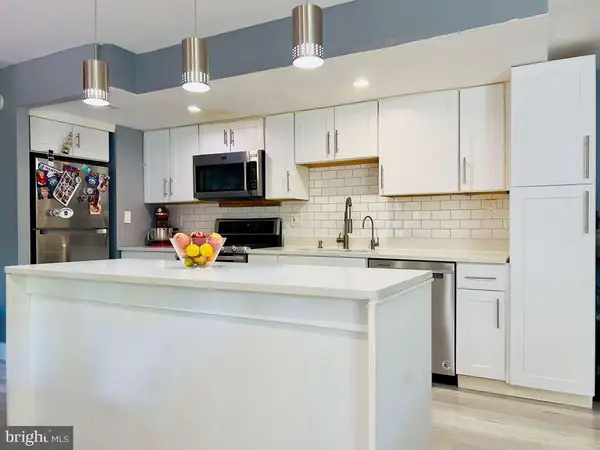 $250,000Active2 beds 1 baths1,007 sq. ft.
$250,000Active2 beds 1 baths1,007 sq. ft.12311 Braxfield Ct #425, ROCKVILLE, MD 20852
MLS# MDMC2198520Listed by: COMPASS - New
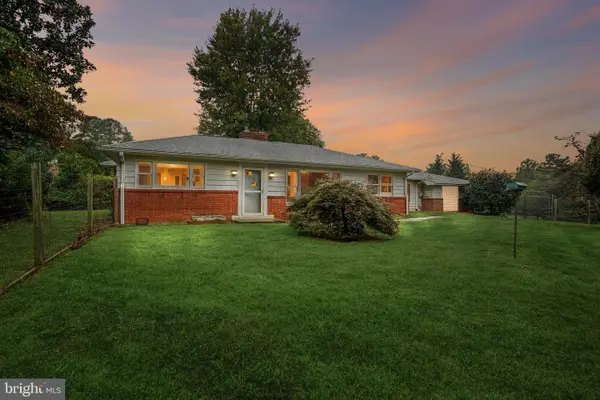 $675,000Active3 beds 3 baths2,286 sq. ft.
$675,000Active3 beds 3 baths2,286 sq. ft.13200 Valley Dr, ROCKVILLE, MD 20850
MLS# MDMC2192134Listed by: HILLSTROM REAL ESTATE - Open Sun, 1 to 3pmNew
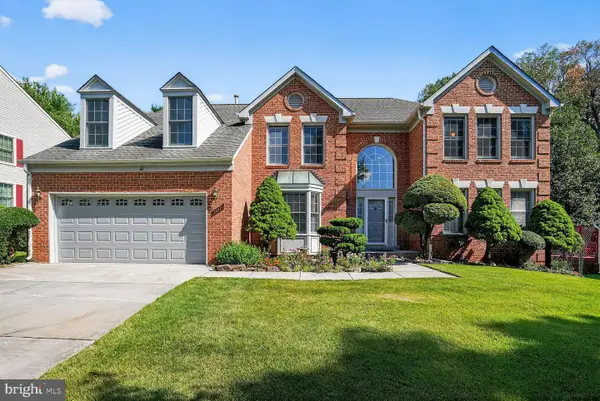 $935,000Active4 beds 4 baths3,297 sq. ft.
$935,000Active4 beds 4 baths3,297 sq. ft.7207 Osprey Dr, ROCKVILLE, MD 20855
MLS# MDMC2195676Listed by: SAMSON PROPERTIES - Coming SoonOpen Sun, 1 to 4pm
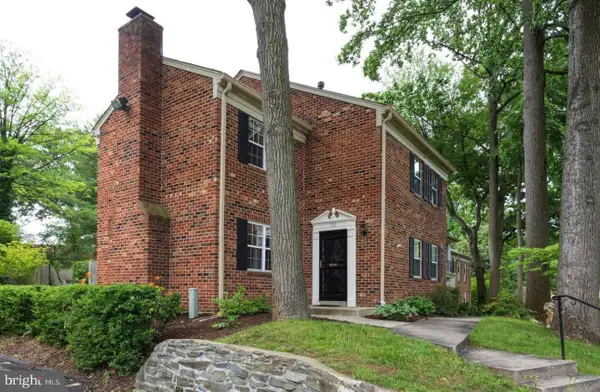 $549,900Coming Soon4 beds 3 baths
$549,900Coming Soon4 beds 3 baths788 Princeton Pl #2-788, ROCKVILLE, MD 20850
MLS# MDMC2199672Listed by: UNIONPLUS REALTY, INC. - New
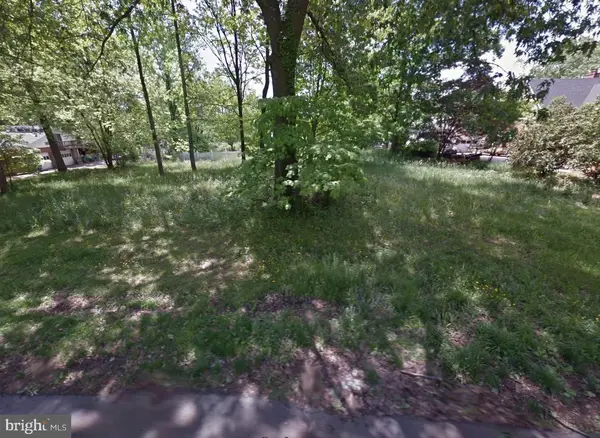 $400,000Active1.03 Acres
$400,000Active1.03 Acres4424 Chestnut Ln, ROCKVILLE, MD 20853
MLS# MDMC2199270Listed by: SAMSON PROPERTIES - New
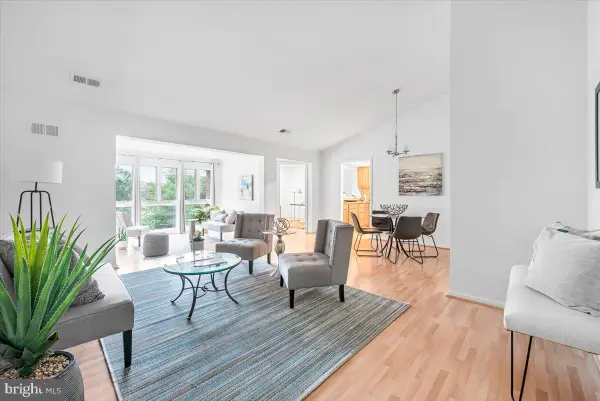 $525,000Active2 beds 2 baths1,152 sq. ft.
$525,000Active2 beds 2 baths1,152 sq. ft.10717 Kings Riding Way #301, ROCKVILLE, MD 20852
MLS# MDMC2198470Listed by: COMPASS
