18671 Brooke Rd, Sandy Spring, MD 20860
Local realty services provided by:Better Homes and Gardens Real Estate Premier
Listed by:nina p abell
Office:long & foster real estate, inc.
MLS#:MDMC2199348
Source:BRIGHTMLS
Price summary
- Price:$1,250,000
- Price per sq. ft.:$254.43
About this home
Welcome to this light-filled, one-of-a-kind custom Arts & Crafts style home, privately nestled on 2.83 acres in Sandy Spring. This peaceful retreat offers abundant wildlife, a meandering stream, and borders forest preservation—yet it’s just minutes from Olney’s restaurants, shopping, and conveniences.
Exterior & Setting includes-
40-year architectural roof & maintenance-free siding
Pella architectural windows
Expansive covered front porch with ceiling fans,
23x13 screened rear porch for seamless indoor/outdoor living,
Fenced rear yard with stamped concrete patio,
Double-deep, insulated two-car garage with rear mower door, extra storage, and heat.
Interior Highlights include-
Three finished levels with 9-foot ceilings
Open foyer with front and rear staircases
Random-width hickory hardwood flooring
Upgraded millwork, including coffered ceilings
Central vacuum and sprinkler system.
Kitchen & Living area include-
Spacious kitchen with center island, cherry cabinetry, walk-in pantry, wine cooler, and gas cooking
Adjoining great room with fireplace,
Formal dining room,
Main-level office.
Laundry and mudroom with storage plus laundry chute.
Bedrooms & Baths include-
Four generous bedrooms, each with its own en suite bath
Primary suite with walk-in closet and spa-like retreat bath.
Lower Level includes-
Finished walk-out basement,
Media room with equipment included,
Second family room with fireplace,
Home gym,
Half bath (with option to expand to full)
Abundant storage
This home blends quality craftsmanship, timeless charm, and modern convenience—all in a private natural setting. Perfect for everyday living and unforgettable entertaining.
Contact an agent
Home facts
- Year built:2006
- Listing ID #:MDMC2199348
- Added:45 day(s) ago
- Updated:November 01, 2025 at 07:28 AM
Rooms and interior
- Bedrooms:4
- Total bathrooms:6
- Full bathrooms:4
- Half bathrooms:2
- Living area:4,913 sq. ft.
Heating and cooling
- Cooling:Central A/C
- Heating:Propane - Owned, Zoned
Structure and exterior
- Year built:2006
- Building area:4,913 sq. ft.
- Lot area:2.83 Acres
Schools
- High school:SHERWOOD
- Middle school:WILLIAM H. FARQUHAR
- Elementary school:SHERWOOD
Utilities
- Water:Well, Well Permit on File
- Sewer:On Site Septic
Finances and disclosures
- Price:$1,250,000
- Price per sq. ft.:$254.43
- Tax amount:$9,692 (2024)
New listings near 18671 Brooke Rd
- Open Sun, 2 to 4pmNew
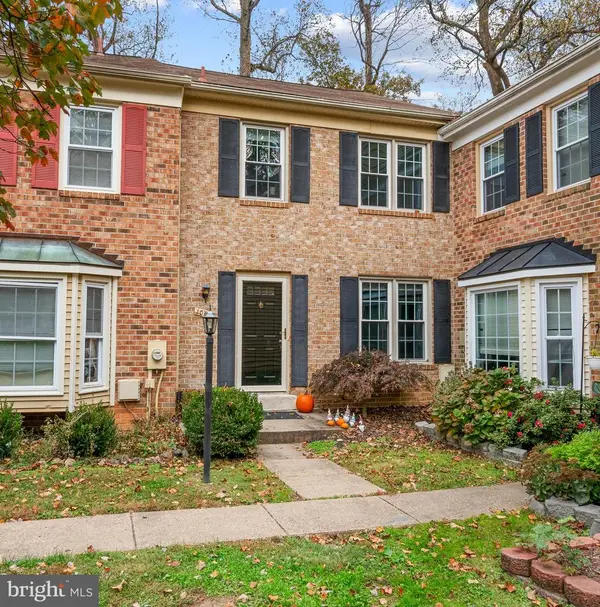 $400,000Active3 beds 3 baths1,440 sq. ft.
$400,000Active3 beds 3 baths1,440 sq. ft.1006 Windrush Ln #21, SANDY SPRING, MD 20860
MLS# MDMC2206238Listed by: EXP REALTY, LLC  $1,086,750Active6 beds 6 baths7,413 sq. ft.
$1,086,750Active6 beds 6 baths7,413 sq. ft.18682 Brooke Rd, SANDY SPRING, MD 20860
MLS# MDMC2200126Listed by: ROSSELLE REALTY SERVICES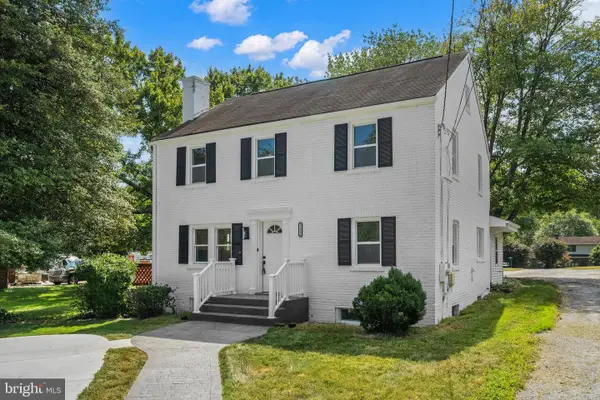 $599,900Active5 beds 3 baths2,430 sq. ft.
$599,900Active5 beds 3 baths2,430 sq. ft.17316 Doctor Bird Rd, SANDY SPRING, MD 20860
MLS# MDMC2198378Listed by: REDFIN CORP- Open Sat, 12 to 3pm
 $850,000Active5 beds 3 baths4,010 sq. ft.
$850,000Active5 beds 3 baths4,010 sq. ft.17515 Doctor Bird Rd, SANDY SPRING, MD 20860
MLS# MDMC2197650Listed by: RE/MAX REALTY CENTRE, INC. 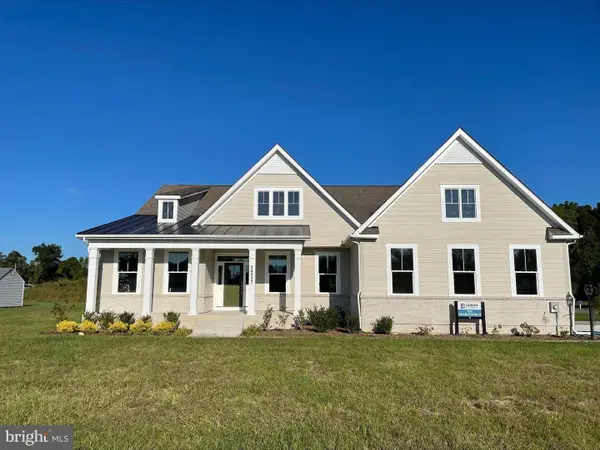 $916,900Active4 beds 3 baths
$916,900Active4 beds 3 baths18526 Brooke Rd, SANDY SPRING, MD 20860
MLS# MDMC2194090Listed by: LONG & FOSTER REAL ESTATE, INC.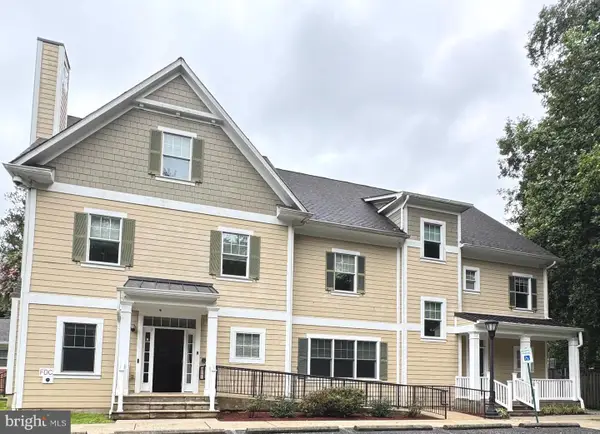 $2,680,000Active16 beds 13 baths13,227 sq. ft.
$2,680,000Active16 beds 13 baths13,227 sq. ft.17734 Norwood Rd, SANDY SPRING, MD 20860
MLS# MDMC2193462Listed by: EXP REALTY, LLC $450,000Pending5 Acres
$450,000Pending5 Acres18901 Chandlee Mill Rd, SANDY SPRING, MD 20860
MLS# MDMC2193464Listed by: KELLER WILLIAMS PREFERRED PROPERTIES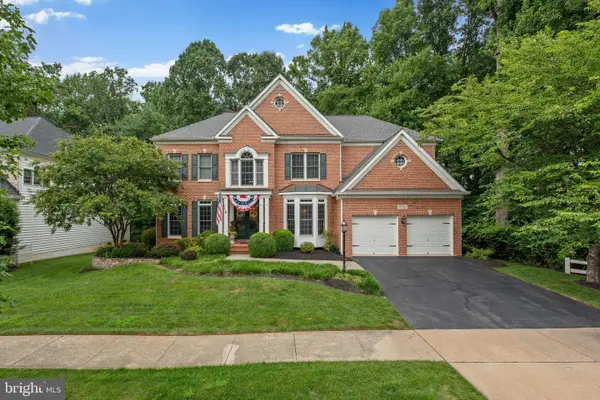 $1,149,999Pending4 beds 5 baths4,678 sq. ft.
$1,149,999Pending4 beds 5 baths4,678 sq. ft.16720 Alexander Manor Dr, SANDY SPRING, MD 20860
MLS# MDMC2190816Listed by: EXP REALTY, LLC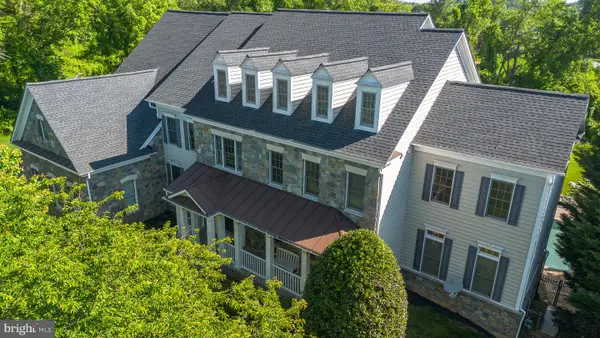 $1,475,000Pending6 beds 6 baths9,297 sq. ft.
$1,475,000Pending6 beds 6 baths9,297 sq. ft.17621 Auburn Village Dr, SANDY SPRING, MD 20860
MLS# MDMC2181454Listed by: GOLDBERG GROUP REAL ESTATE
