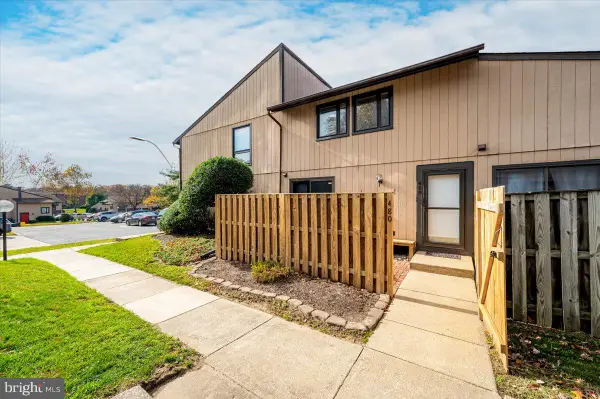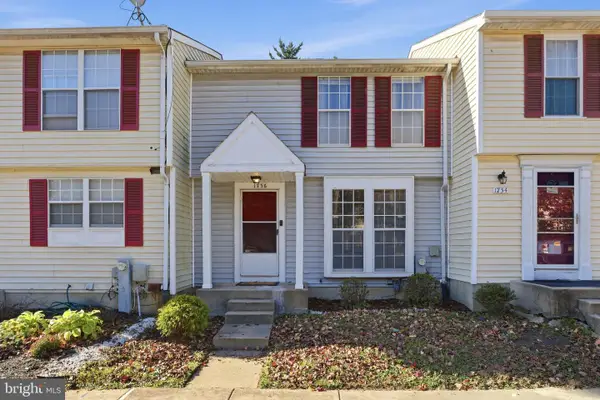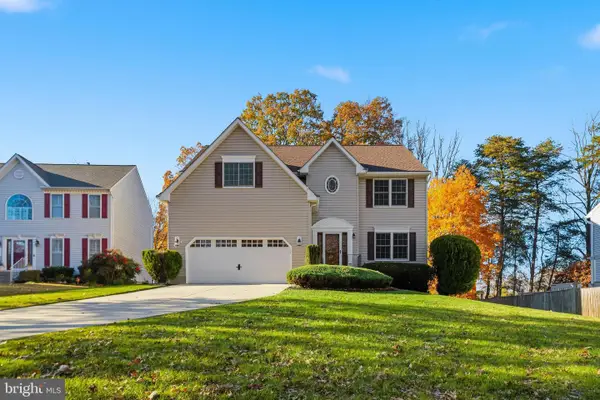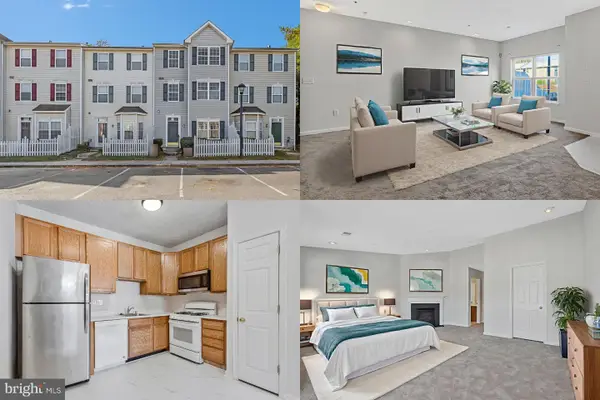1212 Scattered Pines Ct, Severn, MD 21144
Local realty services provided by:Better Homes and Gardens Real Estate Community Realty
1212 Scattered Pines Ct,Severn, MD 21144
$475,000
- 3 Beds
- 3 Baths
- 1,874 sq. ft.
- Single family
- Pending
Listed by: karen a tamalavicz
Office: re/max realty group
MLS#:MDAA2126548
Source:BRIGHTMLS
Price summary
- Price:$475,000
- Price per sq. ft.:$253.47
About this home
Just reduced! Large 4 level split level on almost a half acre refreshes with new paint on most of the house . 3 bedroom and 2.5 baths with a sunroom and eat in Kitchen Kitchen has granite countertops & backsplash, side by side refrigerator w/ water/ice, Electric stove w self/cleaning oven, dishwasher Large all season room off dining room w /cathedral ceiling & slider to outside. Upstairs Primary bedroom w/ primary bathroom ,2 other bedrooms & full hall bathroom. Lower level has a large family room w/ dry bar, wood burning brick fireplace & extra room for entertaining 1/2 bath & slider to the outside. Additionally , there is a 4th level for your laundry, a den, utilities and storage. Situated on a cul de sac the house has a fenced in yard with an inground vinyl liner pool & equipment including a newer pool robot cleaner will stay with the property. Professional opened and closed every year. Roof 2018, HVAC
Contact an agent
Home facts
- Year built:1985
- Listing ID #:MDAA2126548
- Added:50 day(s) ago
- Updated:November 15, 2025 at 09:06 AM
Rooms and interior
- Bedrooms:3
- Total bathrooms:3
- Full bathrooms:2
- Half bathrooms:1
- Living area:1,874 sq. ft.
Heating and cooling
- Cooling:Ceiling Fan(s), Central A/C, Heat Pump(s)
- Heating:Electric, Heat Pump(s)
Structure and exterior
- Roof:Architectural Shingle
- Year built:1985
- Building area:1,874 sq. ft.
- Lot area:0.49 Acres
Utilities
- Water:Conditioner, Filter, Well
- Sewer:On Site Septic
Finances and disclosures
- Price:$475,000
- Price per sq. ft.:$253.47
- Tax amount:$4,928 (2024)
New listings near 1212 Scattered Pines Ct
- Coming Soon
 $274,820Coming Soon2 beds 2 baths
$274,820Coming Soon2 beds 2 baths480 West Ct, GLEN BURNIE, MD 21061
MLS# MDAA2131240Listed by: EXP REALTY, LLC - Coming Soon
 $299,999Coming Soon3 beds 3 baths
$299,999Coming Soon3 beds 3 baths1756 Jacobs Meadow Dr, SEVERN, MD 21144
MLS# MDAA2126742Listed by: KELLER WILLIAMS REALTY CENTRE - Coming Soon
 $575,000Coming Soon3 beds 3 baths
$575,000Coming Soon3 beds 3 baths7867 Chestnut Leaf Rd, SEVERN, MD 21144
MLS# MDAA2130774Listed by: BLACKWELL REAL ESTATE, LLC - Open Sat, 10am to 1pmNew
 $659,999Active4 beds 3 baths2,623 sq. ft.
$659,999Active4 beds 3 baths2,623 sq. ft.7706 W Evanston Ct, SEVERN, MD 21144
MLS# MDAA2130776Listed by: DOUGLAS REALTY LLC - Coming Soon
 $749,000Coming Soon5 beds 5 baths
$749,000Coming Soon5 beds 5 baths8533 Okeefe Dr, SEVERN, MD 21144
MLS# MDAA2130922Listed by: KELLER WILLIAMS FLAGSHIP - New
 $475,000Active3 beds 4 baths2,040 sq. ft.
$475,000Active3 beds 4 baths2,040 sq. ft.8532 Golden Eagle Ln, SEVERN, MD 21144
MLS# MDAA2131098Listed by: CAPRIKA REALTY - New
 $475,000Active3 beds 2 baths1,542 sq. ft.
$475,000Active3 beds 2 baths1,542 sq. ft.8238 Wb And A Rd, SEVERN, MD 21144
MLS# MDAA2131110Listed by: RE/MAX LEADING EDGE - New
 $400,000Active3 beds 2 baths1,462 sq. ft.
$400,000Active3 beds 2 baths1,462 sq. ft.1818 Lasalle Pl, SEVERN, MD 21144
MLS# MDAA2131208Listed by: RED CEDAR REAL ESTATE, LLC - Coming SoonOpen Sat, 12 to 2pm
 $439,900Coming Soon3 beds 2 baths
$439,900Coming Soon3 beds 2 baths8084 Clark Station Rd, SEVERN, MD 21144
MLS# MDAA2131244Listed by: VYBE REALTY - New
 $325,000Active3 beds 3 baths1,740 sq. ft.
$325,000Active3 beds 3 baths1,740 sq. ft.8206 Barrington Ct, SEVERN, MD 21144
MLS# MDAA2130944Listed by: KELLER WILLIAMS REALTY
