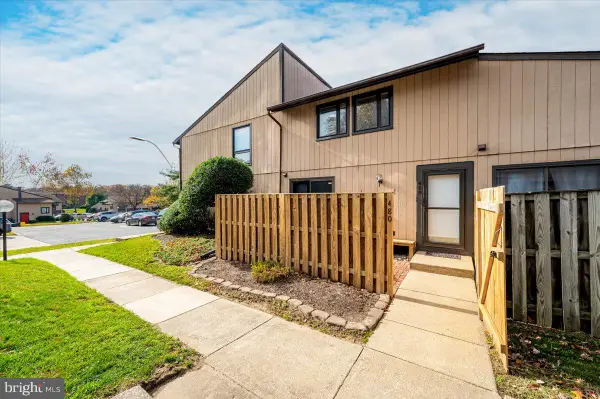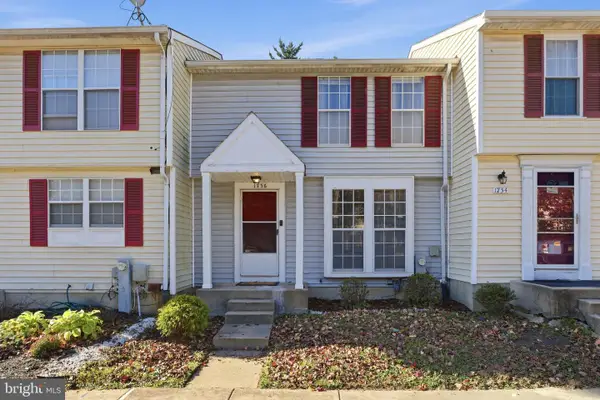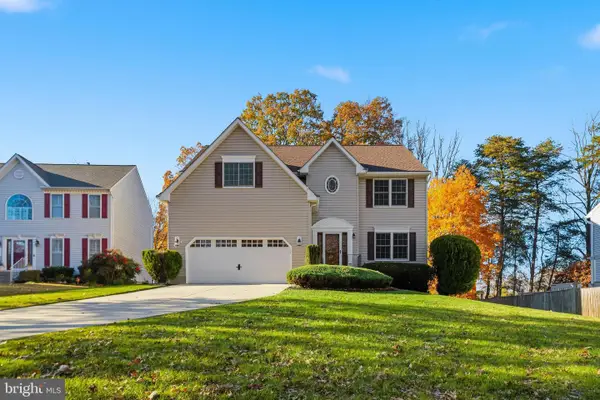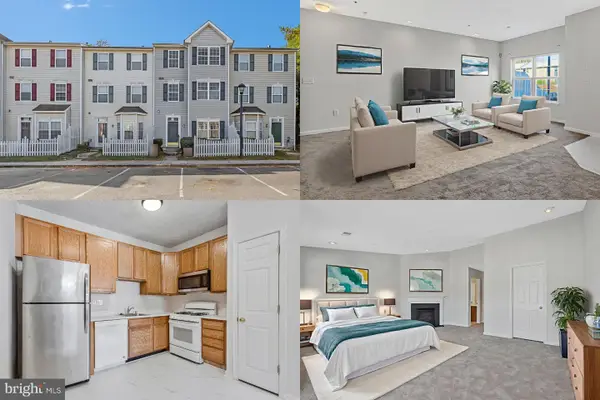1503 Fall Moon Dr, Severn, MD 21144
Local realty services provided by:Better Homes and Gardens Real Estate Valley Partners
1503 Fall Moon Dr,Severn, MD 21144
$730,000
- 4 Beds
- 4 Baths
- 3,280 sq. ft.
- Single family
- Pending
Listed by: kimberly ann morse
Office: century 21 new millennium
MLS#:MDAA2126178
Source:BRIGHTMLS
Price summary
- Price:$730,000
- Price per sq. ft.:$222.56
- Monthly HOA dues:$41.67
About this home
Come tour your new home!!! Meticulously maintained home on the largest corner lot in the neighborhood, this magnificent four-bedroom residence offers the perfect blend of comfort, style, and functionality. As you step inside, you are greeted by an inviting open floor plan that effortlessly connects the living, dining, and kitchen areas. The eat-in kitchen features modern appliances, generous counter space, and beautiful cabinetry. Whether you're preparing a meal or hosting a dinner party, this space ensures you’ll always be part of the action. With two full bathrooms and two half bathrooms, morning routines are a breeze, eliminating the chaos that often accompanies busy households. The four spacious bedrooms provide ample privacy and comfort, making it easy for everyone to unwind at the end of a long day. Venture downstairs to discover the fully finished walk-out basement, an expansive area perfect for additional living space, a playroom, or even a home office. This versatile space combines functionality with comfort, ensuring it caters to your unique needs. Step outside to your personal outdoor oasis! The large, fenced backyard offers the ideal setting for relaxation and entertainment. Enjoy summer BBQs on the deck under the awning, gather around the cozy fire pit for starlit evenings. The patio area is perfect for alfresco dining or simply soaking up the sun, while the convenient shed provides extra storage for all your outdoor essentials. This property is not just a house; it’s a home where memories will be made. Conveniently located in a small, beautiful community. Don't miss your chance to own this move-in ready gem! Schedule your private tour today and see for yourself why this home is the perfect place to create lasting memories. Welcome Home!!
Contact an agent
Home facts
- Year built:2019
- Listing ID #:MDAA2126178
- Added:63 day(s) ago
- Updated:November 15, 2025 at 09:06 AM
Rooms and interior
- Bedrooms:4
- Total bathrooms:4
- Full bathrooms:2
- Half bathrooms:2
- Living area:3,280 sq. ft.
Heating and cooling
- Cooling:Central A/C
- Heating:Electric, Heat Pump(s)
Structure and exterior
- Roof:Architectural Shingle
- Year built:2019
- Building area:3,280 sq. ft.
- Lot area:0.2 Acres
Schools
- High school:SEVERN RUN
- Middle school:OLD MILL MIDDLE NORTH
- Elementary school:RIDGEWAY
Utilities
- Water:Public
- Sewer:Public Sewer
Finances and disclosures
- Price:$730,000
- Price per sq. ft.:$222.56
- Tax amount:$6,595 (2024)
New listings near 1503 Fall Moon Dr
- Coming Soon
 $274,820Coming Soon2 beds 2 baths
$274,820Coming Soon2 beds 2 baths480 West Ct, GLEN BURNIE, MD 21061
MLS# MDAA2131240Listed by: EXP REALTY, LLC - Coming Soon
 $299,999Coming Soon3 beds 3 baths
$299,999Coming Soon3 beds 3 baths1756 Jacobs Meadow Dr, SEVERN, MD 21144
MLS# MDAA2126742Listed by: KELLER WILLIAMS REALTY CENTRE - Coming Soon
 $575,000Coming Soon3 beds 3 baths
$575,000Coming Soon3 beds 3 baths7867 Chestnut Leaf Rd, SEVERN, MD 21144
MLS# MDAA2130774Listed by: BLACKWELL REAL ESTATE, LLC - Open Sat, 10am to 1pmNew
 $659,999Active4 beds 3 baths2,623 sq. ft.
$659,999Active4 beds 3 baths2,623 sq. ft.7706 W Evanston Ct, SEVERN, MD 21144
MLS# MDAA2130776Listed by: DOUGLAS REALTY LLC - Coming Soon
 $749,000Coming Soon5 beds 5 baths
$749,000Coming Soon5 beds 5 baths8533 Okeefe Dr, SEVERN, MD 21144
MLS# MDAA2130922Listed by: KELLER WILLIAMS FLAGSHIP - New
 $475,000Active3 beds 4 baths2,040 sq. ft.
$475,000Active3 beds 4 baths2,040 sq. ft.8532 Golden Eagle Ln, SEVERN, MD 21144
MLS# MDAA2131098Listed by: CAPRIKA REALTY - New
 $475,000Active3 beds 2 baths1,542 sq. ft.
$475,000Active3 beds 2 baths1,542 sq. ft.8238 Wb And A Rd, SEVERN, MD 21144
MLS# MDAA2131110Listed by: RE/MAX LEADING EDGE - New
 $400,000Active3 beds 2 baths1,462 sq. ft.
$400,000Active3 beds 2 baths1,462 sq. ft.1818 Lasalle Pl, SEVERN, MD 21144
MLS# MDAA2131208Listed by: RED CEDAR REAL ESTATE, LLC - Coming SoonOpen Sat, 12 to 2pm
 $439,900Coming Soon3 beds 2 baths
$439,900Coming Soon3 beds 2 baths8084 Clark Station Rd, SEVERN, MD 21144
MLS# MDAA2131244Listed by: VYBE REALTY - New
 $325,000Active3 beds 3 baths1,740 sq. ft.
$325,000Active3 beds 3 baths1,740 sq. ft.8206 Barrington Ct, SEVERN, MD 21144
MLS# MDAA2130944Listed by: KELLER WILLIAMS REALTY
