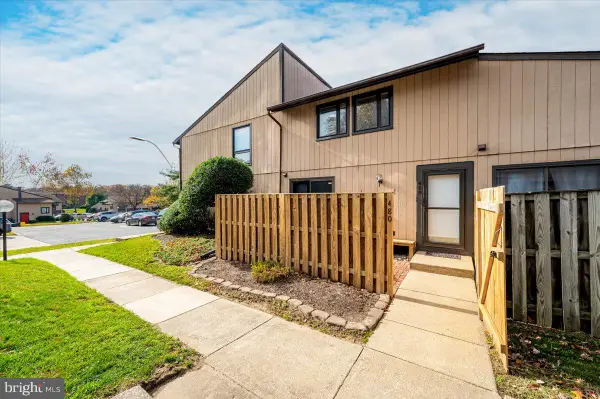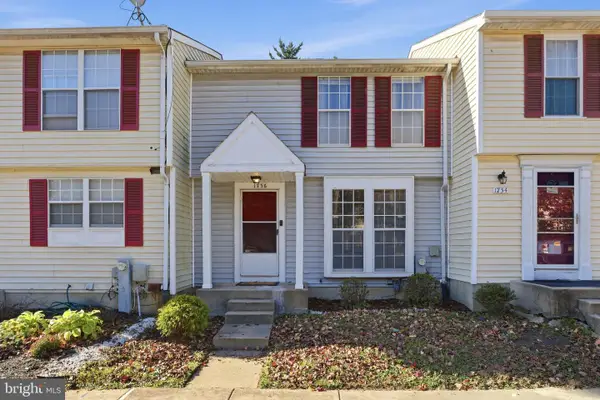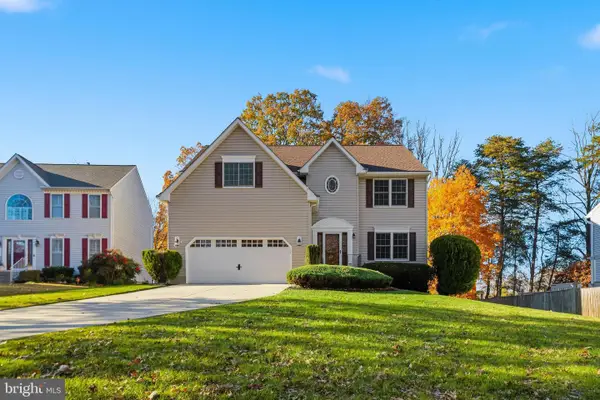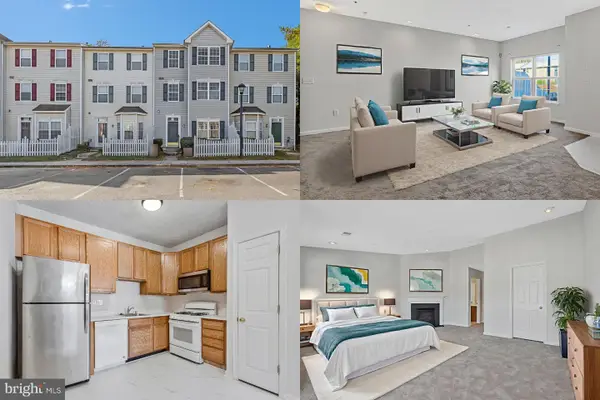7911 Red Globe Ct, Severn, MD 21144
Local realty services provided by:Better Homes and Gardens Real Estate Reserve
Upcoming open houses
- Sat, Nov 1501:00 pm - 03:00 pm
Listed by: christine j basham
Office: northrop realty
MLS#:MDAA2124354
Source:BRIGHTMLS
Price summary
- Price:$675,000
- Price per sq. ft.:$204.48
- Monthly HOA dues:$2.5
About this home
Nestled on a peaceful cul-de-sac, this charming Colonial home offers a perfect blend of classic elegance and modern updates. A welcoming covered front porch and attractive curb appeal with mature landscaping set the tone, inviting you inside to an exceptional floor plan designed for both everyday living and entertaining. Step into the formal living and dining rooms, each featuring crown molding and chair railing. Sunlight pours in through a bay window in the living room and a wall of windows in the dining room, filling the space with natural light.
Seller installing new carpet on all 3 floors and re-finish wood in main level hallway/foyer. As is but seller is offering a 1-year home warranty.
The heart of the home is a beautifully renovated kitchen (2012) with 42” cabinetry, granite counters, and stainless-steel appliances. Its thoughtful design allows for easy conversation with the family room, where a brick fireplace and recessed lighting create a warm, inviting space. An atrium door in the family room leads to the sunroom, seamlessly connecting indoor living spaces. Adjacent to the kitchen, a breakfast room looks out over the fenced backyard, making every morning feel bright and serene.
The showstopper sunroom anchors the back of the home with a cathedral ceiling accented by beams, a skylight, and a half-moon window. The sunroom has direct access to the deck, perfect for relaxing or entertaining while enjoying views of the backyard. The fenced backyard features a tiered deck, offering layered spaces for relaxing, dining, and entertaining outdoors. Off the garage, a main-level home office features its own walkout, ideal for remote work or quiet study.
Upstairs, the primary suite offers two closets, a linen closet, a dressing area with vanity, and a private en suite bath. Two additional generously sized bedrooms share a full bath, providing comfort and space for family and guests. The finished lower level (2014) includes a recreation room, bonus room, fourth bedroom, laundry area, and a full bath. With its private entrance, this level could easily serve as an in-law suite or guest retreat.
Additional updates ensure peace of mind: a roof (2014), water heater (2016), HVAC system (2019), and a main water line replacement in 2014. Fresh paint and professionally cleaned carpets (2025) complete the home’s move-in ready appeal.
Set on an amazing lot with a fenced backyard, cul-de-sac privacy, a two-car garage, and an expanded driveway that can accommodate an RV or boat, this home combines functionality, style, and a prime location, ready to welcome its next chapter. Residents can also enjoy outdoor activities at nearby parks like Severn-Danza Park and the Severn Recreation Center, offering sports facilities and green space. Commuting is seamless with quick access to MD-295 (Baltimore-Washington Parkway), MD-100, I-95, BWI Airport, and Fort Meade.
Contact an agent
Home facts
- Year built:1990
- Listing ID #:MDAA2124354
- Added:73 day(s) ago
- Updated:November 15, 2025 at 04:11 PM
Rooms and interior
- Bedrooms:4
- Total bathrooms:4
- Full bathrooms:3
- Half bathrooms:1
- Living area:3,301 sq. ft.
Heating and cooling
- Cooling:Ceiling Fan(s), Central A/C
- Heating:Forced Air, Natural Gas
Structure and exterior
- Year built:1990
- Building area:3,301 sq. ft.
- Lot area:0.35 Acres
Schools
- High school:SEVERN RUN
- Middle school:MACARTHUR
Utilities
- Water:Public
- Sewer:Public Sewer
Finances and disclosures
- Price:$675,000
- Price per sq. ft.:$204.48
- Tax amount:$5,633 (2024)
New listings near 7911 Red Globe Ct
- Coming Soon
 $274,820Coming Soon2 beds 2 baths
$274,820Coming Soon2 beds 2 baths480 West Ct, GLEN BURNIE, MD 21061
MLS# MDAA2131240Listed by: EXP REALTY, LLC - Coming Soon
 $299,999Coming Soon3 beds 3 baths
$299,999Coming Soon3 beds 3 baths1756 Jacobs Meadow Dr, SEVERN, MD 21144
MLS# MDAA2126742Listed by: KELLER WILLIAMS REALTY CENTRE - Coming Soon
 $575,000Coming Soon3 beds 3 baths
$575,000Coming Soon3 beds 3 baths7867 Chestnut Leaf Rd, SEVERN, MD 21144
MLS# MDAA2130774Listed by: BLACKWELL REAL ESTATE, LLC - Open Sat, 10am to 1pmNew
 $659,999Active4 beds 3 baths2,623 sq. ft.
$659,999Active4 beds 3 baths2,623 sq. ft.7706 W Evanston Ct, SEVERN, MD 21144
MLS# MDAA2130776Listed by: DOUGLAS REALTY LLC - Coming Soon
 $749,000Coming Soon5 beds 5 baths
$749,000Coming Soon5 beds 5 baths8533 Okeefe Dr, SEVERN, MD 21144
MLS# MDAA2130922Listed by: KELLER WILLIAMS FLAGSHIP - New
 $475,000Active3 beds 4 baths2,040 sq. ft.
$475,000Active3 beds 4 baths2,040 sq. ft.8532 Golden Eagle Ln, SEVERN, MD 21144
MLS# MDAA2131098Listed by: CAPRIKA REALTY - New
 $475,000Active3 beds 2 baths1,542 sq. ft.
$475,000Active3 beds 2 baths1,542 sq. ft.8238 Wb And A Rd, SEVERN, MD 21144
MLS# MDAA2131110Listed by: RE/MAX LEADING EDGE - New
 $400,000Active3 beds 2 baths1,462 sq. ft.
$400,000Active3 beds 2 baths1,462 sq. ft.1818 Lasalle Pl, SEVERN, MD 21144
MLS# MDAA2131208Listed by: RED CEDAR REAL ESTATE, LLC - Coming SoonOpen Sat, 12 to 2pm
 $439,900Coming Soon3 beds 2 baths
$439,900Coming Soon3 beds 2 baths8084 Clark Station Rd, SEVERN, MD 21144
MLS# MDAA2131244Listed by: VYBE REALTY - New
 $325,000Active3 beds 3 baths1,740 sq. ft.
$325,000Active3 beds 3 baths1,740 sq. ft.8206 Barrington Ct, SEVERN, MD 21144
MLS# MDAA2130944Listed by: KELLER WILLIAMS REALTY
