1708 Glenkarney Pl, SILVER SPRING, MD 20902
Local realty services provided by:Better Homes and Gardens Real Estate Community Realty
1708 Glenkarney Pl,SILVER SPRING, MD 20902
$640,000
- 3 Beds
- 2 Baths
- 2,006 sq. ft.
- Single family
- Active
Upcoming open houses
- Sat, Sep 1310:00 am - 12:00 pm
- Sun, Sep 1401:00 pm - 03:00 pm
Listed by:ann p mcclure
Office:corcoran mcenearney
MLS#:MDMC2198628
Source:BRIGHTMLS
Price summary
- Price:$640,000
- Price per sq. ft.:$319.04
About this home
Beautifully updated red-brick rambler on a quiet one-block street, under a mile walk to Wheaton Metro (walk) and minutes to both Wheaton & Silver Spring shopping, restaurants, and many parks. Offering approximately 2,300 sq. ft. of finished living space, this home features gleaming hardwood floors, a spacious living room with wood stove fireplace and charming mantle, and an updated kitchen with granite counters and newer stainless steel appliances. The adjacent dining room with charming period built-in corner cabinet opens to a side patio, while a sunroom addition with vaulted ceilings provides year-round enjoyment with heating, cooling, and access to the deck overlooking the fully fenced backyard with fresh plantings and landscaping. The lower level offers a large family room, flexible nook perfect for an office, gym, or playroom, updated full bath, and abundant storage. Major improvements include newer Whirlpool appliances, new solid-core doors and hardware, new wider/deeper driveway, vinyl privacy fence, storm door, gutters, upgraded insulation, and professionally waterproofed basement with transferable warranty. Close to Sligo Creek trails, playgrounds, ball fields, and Evans Parkway Park. NOTE: Above grade square footage per recent appraisal is 1,306. Open houses on both Saturday (10a-Noon) & Sunday (1p-3p)!
Contact an agent
Home facts
- Year built:1954
- Listing ID #:MDMC2198628
- Added:4 day(s) ago
- Updated:September 13, 2025 at 05:22 AM
Rooms and interior
- Bedrooms:3
- Total bathrooms:2
- Full bathrooms:2
- Living area:2,006 sq. ft.
Heating and cooling
- Cooling:Ceiling Fan(s), Central A/C, Programmable Thermostat, Wall Unit
- Heating:Electric, Forced Air, Natural Gas, Programmable Thermostat, Wall Unit
Structure and exterior
- Roof:Asphalt
- Year built:1954
- Building area:2,006 sq. ft.
Schools
- High school:NORTHWOOD
- Middle school:SLIGO
- Elementary school:GLEN HAVEN
Utilities
- Water:Public
- Sewer:Public Sewer
Finances and disclosures
- Price:$640,000
- Price per sq. ft.:$319.04
- Tax amount:$6,444 (2025)
New listings near 1708 Glenkarney Pl
- New
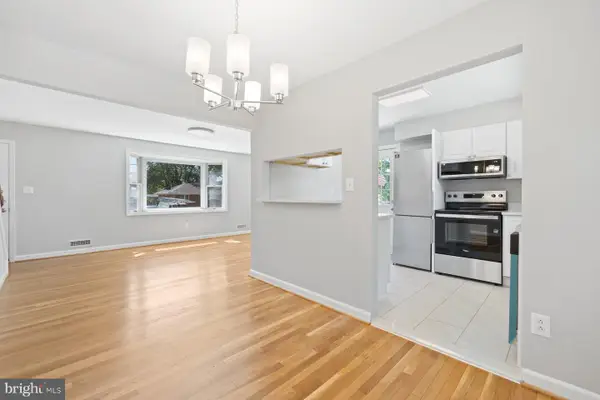 $550,000Active4 beds 2 baths1,350 sq. ft.
$550,000Active4 beds 2 baths1,350 sq. ft.3311 Harrell St, SILVER SPRING, MD 20906
MLS# MDMC2199768Listed by: ARGENT REALTY,LLC - Open Sun, 2 to 4pmNew
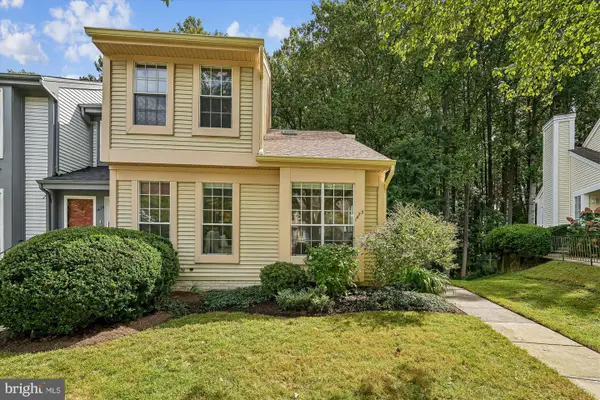 $550,000Active4 beds 4 baths2,431 sq. ft.
$550,000Active4 beds 4 baths2,431 sq. ft.1473 Casino Cir, SILVER SPRING, MD 20906
MLS# MDMC2198884Listed by: COMPASS - Open Sun, 12:30 to 2:30pmNew
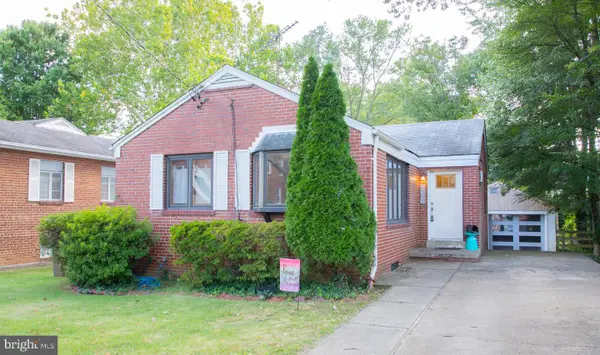 $447,900Active2 beds 1 baths924 sq. ft.
$447,900Active2 beds 1 baths924 sq. ft.9406 Seminole St, SILVER SPRING, MD 20901
MLS# MDMC2198094Listed by: RE/MAX EXCELLENCE REALTY - New
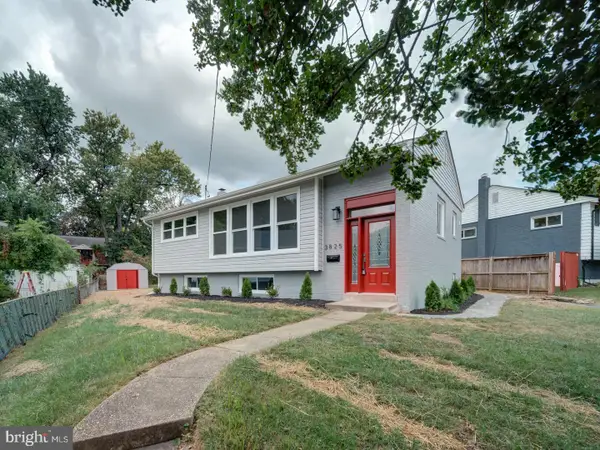 $575,000Active4 beds 3 baths1,769 sq. ft.
$575,000Active4 beds 3 baths1,769 sq. ft.3825 Palmira Ln, SILVER SPRING, MD 20906
MLS# MDMC2199384Listed by: TRADEMARK PROPERTIES - Coming SoonOpen Sat, 2 to 4pm
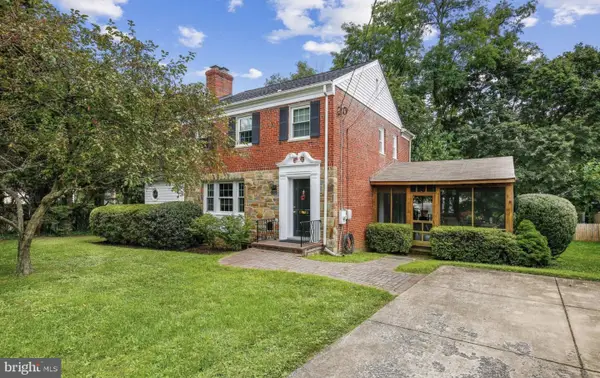 $629,000Coming Soon3 beds 2 baths
$629,000Coming Soon3 beds 2 baths211 E Indian Spring Dr, SILVER SPRING, MD 20901
MLS# MDMC2198994Listed by: REDFIN CORP - Open Sun, 1 to 3pmNew
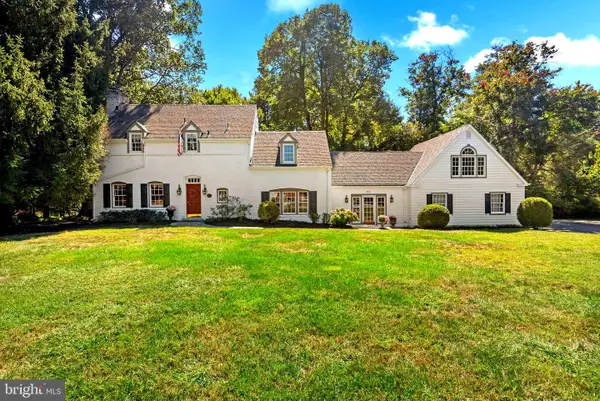 $899,000Active4 beds 3 baths3,110 sq. ft.
$899,000Active4 beds 3 baths3,110 sq. ft.801 Notley Rd, SILVER SPRING, MD 20904
MLS# MDMC2187022Listed by: COMPASS - Coming Soon
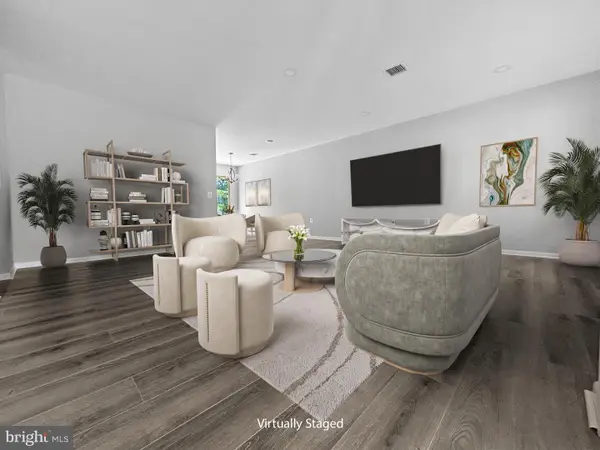 $552,000Coming Soon3 beds 2 baths
$552,000Coming Soon3 beds 2 baths3504 Fitzhugh Ln #49-c, SILVER SPRING, MD 20906
MLS# MDMC2199274Listed by: WEICHERT, REALTORS - Open Sat, 1 to 3pmNew
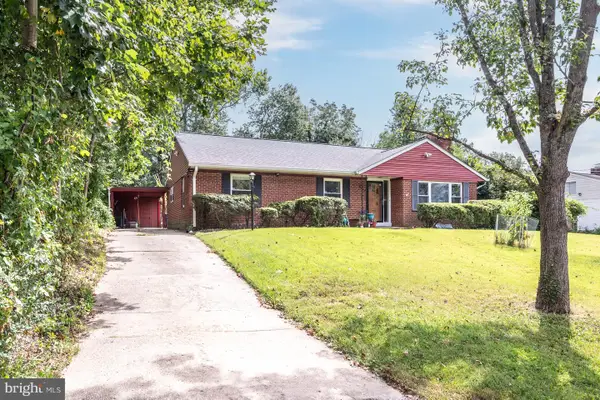 $549,999Active3 beds 3 baths2,235 sq. ft.
$549,999Active3 beds 3 baths2,235 sq. ft.3122 Helsel Dr, SILVER SPRING, MD 20906
MLS# MDMC2199294Listed by: EXP REALTY, LLC - Open Sat, 11am to 1pmNew
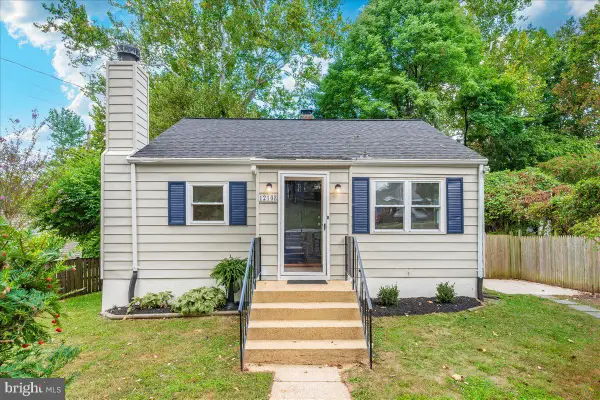 $495,000Active3 beds 2 baths1,234 sq. ft.
$495,000Active3 beds 2 baths1,234 sq. ft.12108 Dewey Rd, SILVER SPRING, MD 20906
MLS# MDMC2199636Listed by: LONG & FOSTER REAL ESTATE, INC. - New
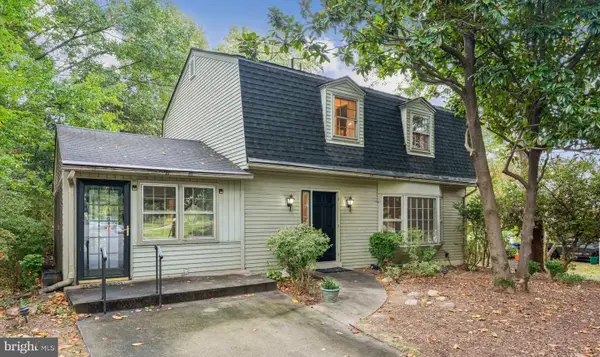 $549,900Active3 beds 4 baths1,800 sq. ft.
$549,900Active3 beds 4 baths1,800 sq. ft.2209 Victor Ct, SILVER SPRING, MD 20906
MLS# MDMC2199526Listed by: COMPASS
