6109 Claridge Rd, Temple Hills, MD 20748
Local realty services provided by:Better Homes and Gardens Real Estate GSA Realty
Listed by:jessica b sidar
Office:re/max realty centre, inc.
MLS#:MDPG2164664
Source:BRIGHTMLS
Price summary
- Price:$469,000
- Price per sq. ft.:$258.4
About this home
Price Improved, Move-in Ready!
Open House - Sunday 9/14 (1-4 PM)
Don’t miss this beautiful, well cared for home on a large corner lot! 4 Beds & 3 full baths. The Kitchen features a bar-height island, open to the Living room and dining room. On this same level is the Primary Bedroom with an updated en-suite bathroom with a standing shower with tile surround. The lower-level has an expansive family room with wood burning fireplace, a 4th bedroom, full bathroom and a large laundry/mudroom that leads to the garage. The Rear SunRoom/Florida room leads to a paver-stone patio and large, landscaped yard full of perennials; all encircled by white vinyl privacy fencing. . Your new home sweet home!
Many updates including NEW Roof, Water heater, washer & dryer, garage door opener, 6 new ceiling fans, and freshly painted throughout. Clean and move-in ready!
Convenient and quiet location. No through street! Just minutes to Suitland Metro, bus stops, shopping, Joint Base Andrews, Washington, DC, Alexandria, VA, National Harbor and major commuting routes.
Contact an agent
Home facts
- Year built:1976
- Listing ID #:MDPG2164664
- Added:61 day(s) ago
- Updated:October 23, 2025 at 07:27 AM
Rooms and interior
- Bedrooms:4
- Total bathrooms:3
- Full bathrooms:3
- Living area:1,815 sq. ft.
Heating and cooling
- Cooling:Central A/C
- Heating:Electric, Heat Pump(s)
Structure and exterior
- Roof:Architectural Shingle
- Year built:1976
- Building area:1,815 sq. ft.
- Lot area:0.2 Acres
Utilities
- Water:Public
- Sewer:Public Sewer
Finances and disclosures
- Price:$469,000
- Price per sq. ft.:$258.4
- Tax amount:$5,608 (2024)
New listings near 6109 Claridge Rd
- Open Sun, 12 to 2pmNew
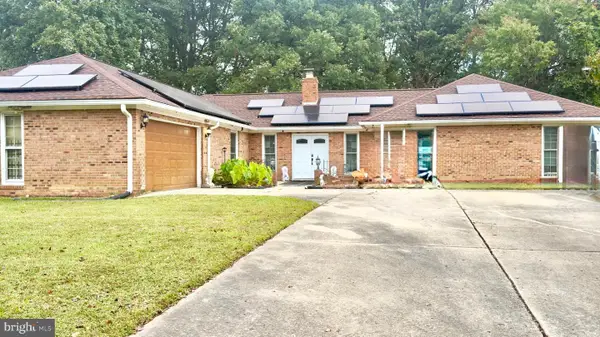 $571,000Active3 beds 3 baths2,525 sq. ft.
$571,000Active3 beds 3 baths2,525 sq. ft.Address Withheld By Seller, TEMPLE HILLS, MD 20748
MLS# MDPG2178544Listed by: EXIT HERE REALTY - New
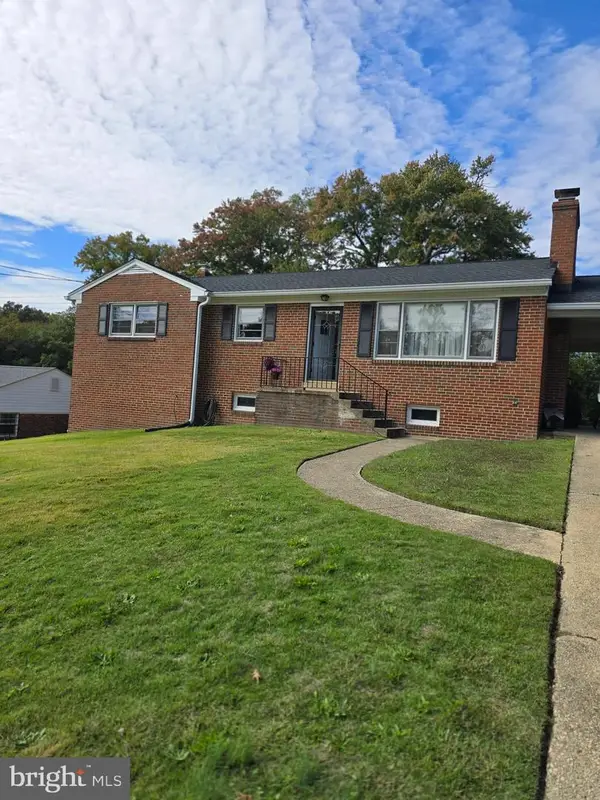 $460,000Active4 beds 3 baths11,954 sq. ft.
$460,000Active4 beds 3 baths11,954 sq. ft.5915 John Adams Dr, TEMPLE HILLS, MD 20748
MLS# MDPG2180448Listed by: KELLER WILLIAMS PREFERRED PROPERTIES - New
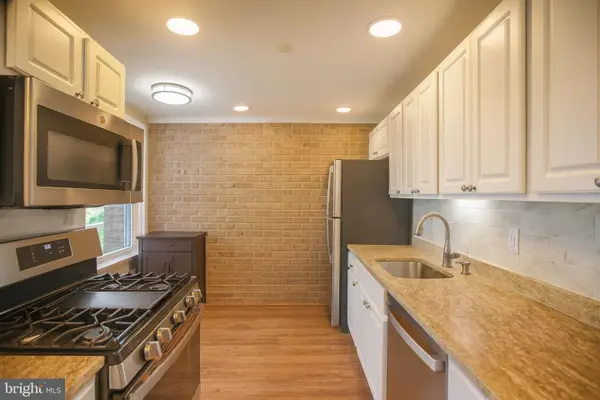 $140,000Active2 beds 1 baths1,031 sq. ft.
$140,000Active2 beds 1 baths1,031 sq. ft.3303 Huntley Square Dr #c2, TEMPLE HILLS, MD 20748
MLS# MDPG2180470Listed by: EXP REALTY, LLC - New
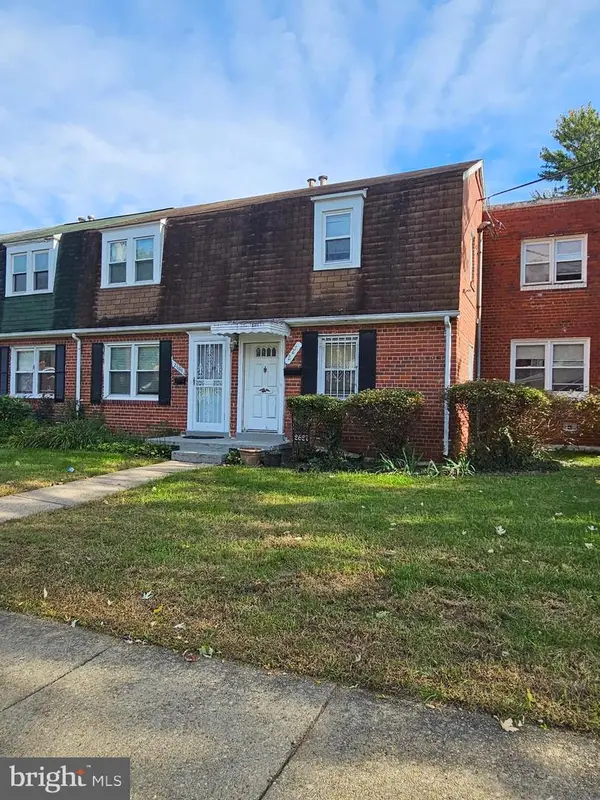 $105,000Active2 beds 1 baths716 sq. ft.
$105,000Active2 beds 1 baths716 sq. ft.2627 Colebrooke Dr #31, TEMPLE HILLS, MD 20748
MLS# MDPG2180378Listed by: COLDWELL BANKER REALTY - New
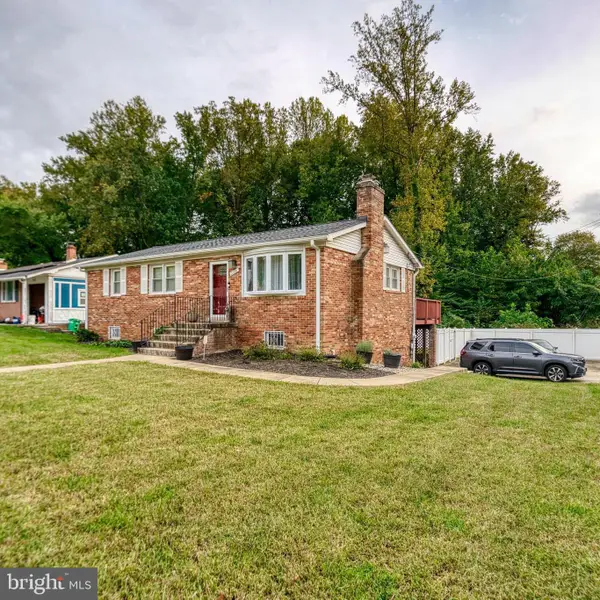 $450,000Active3 beds 3 baths2,376 sq. ft.
$450,000Active3 beds 3 baths2,376 sq. ft.5906 Middleton Ct, TEMPLE HILLS, MD 20748
MLS# MDPG2179760Listed by: SMART REALTY, LLC - New
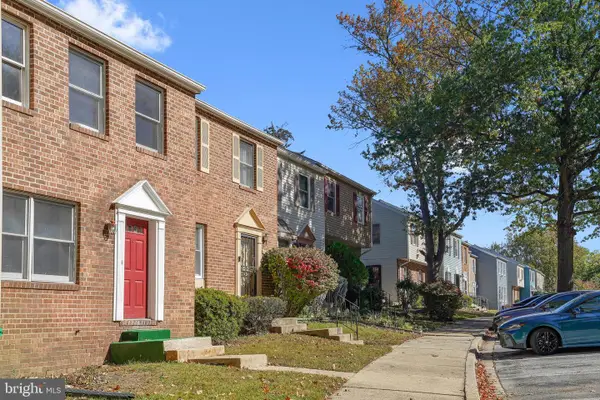 $279,000Active3 beds 2 baths1,320 sq. ft.
$279,000Active3 beds 2 baths1,320 sq. ft.2303 Anvil Ln, TEMPLE HILLS, MD 20748
MLS# MDPG2180274Listed by: SAMSON PROPERTIES - New
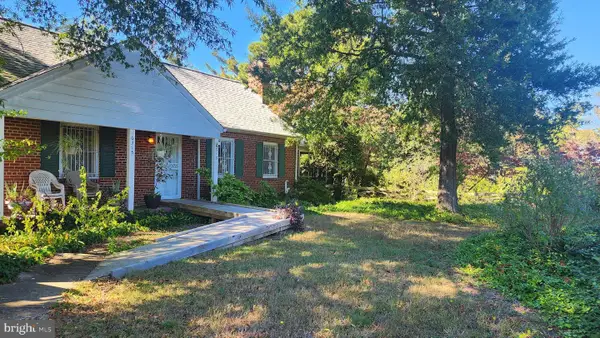 $480,000Active5 beds 3 baths1,621 sq. ft.
$480,000Active5 beds 3 baths1,621 sq. ft.6315 Middleton Ln, TEMPLE HILLS, MD 20748
MLS# MDPG2180138Listed by: JPAR REAL ESTATE PROFESSIONALS - New
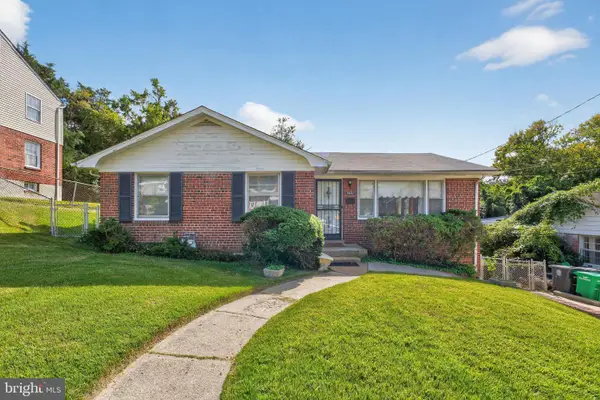 $330,000Active3 beds 4 baths2,300 sq. ft.
$330,000Active3 beds 4 baths2,300 sq. ft.2807 Curtis Dr, TEMPLE HILLS, MD 20748
MLS# MDPG2177290Listed by: LONG & FOSTER REAL ESTATE, INC. - New
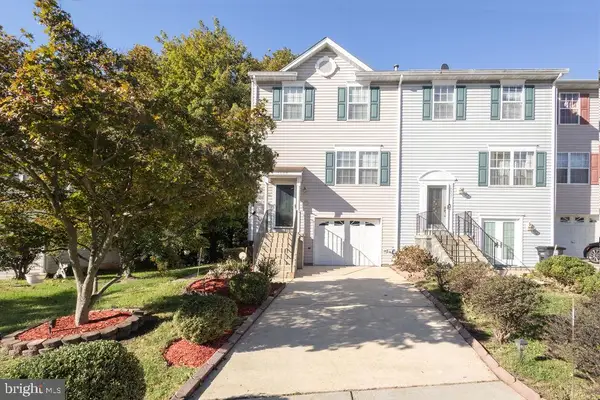 $390,500Active3 beds 3 baths1,280 sq. ft.
$390,500Active3 beds 3 baths1,280 sq. ft.5839 Everhart Pl, FORT WASHINGTON, MD 20744
MLS# MDPG2179924Listed by: FAIRFAX REALTY PREMIER 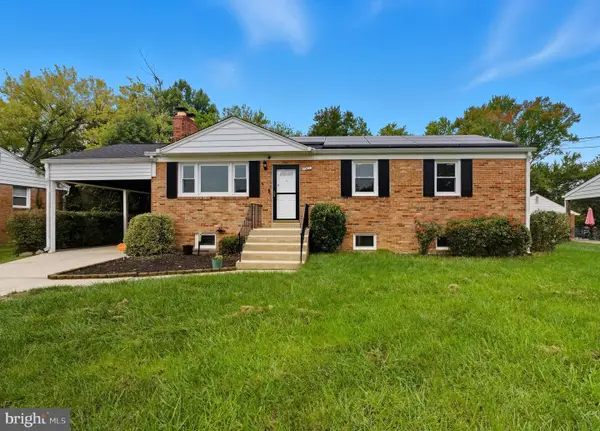 $400,000Pending3 beds 2 baths1,100 sq. ft.
$400,000Pending3 beds 2 baths1,100 sq. ft.7201 Loch Raven Rd, TEMPLE HILLS, MD 20748
MLS# MDPG2179270Listed by: NEXT STEP REALTY, LLC.
