6927 Kellys Store Rd, Thurmont, MD 21788
Local realty services provided by:Better Homes and Gardens Real Estate Murphy & Co.
6927 Kellys Store Rd,Thurmont, MD 21788
$493,000
- 4 Beds
- 3 Baths
- 2,640 sq. ft.
- Single family
- Pending
Listed by: keith l jackson
Office: samson properties
MLS#:MDFR2067440
Source:BRIGHTMLS
Price summary
- Price:$493,000
- Price per sq. ft.:$186.74
About this home
2nd PRICE REDUCTION. Price lowered to move quickly!!! Great Opportunity to Own in Frederick County
***Owners willing to pay for Home Inspection on behalf of buyer with an acceptable offer.***
Discover this thoughtfully designed 4 bed, 3 bath home offering 2,640 sq ft of living space on an efficient footprint. Ideal for families needing space and flexibility, it features an open eat-in kitchen with upgraded appliances, hardwood floors, and elegant wood trim throughout.
Upstairs, a spacious loft serves as a family/bonus room or a generous bedroom suite, complete with a full bath and an oversized walk-in closet which was recently converted into a cozy office. Relax on the screened-in patio with views of the private, tree-lined side yard.
The full walk-out basement includes a finished bathroom and framed-in spaces ready for your vision—ideal for a guest suite, workspace, or recreation area. This space leads to nearly 3 acres of fully fenced land, blending open space for recreation and gardening with tranquil wooded areas—perfect for children, pets, or farm animals. An ideal property for a farmette or homestead. A large pole barn offers ample storage or workshop potential.
Recent upgrades include a new high-efficiency heat pump for efficient summer cooling and winter heating, supplemented by two wood stoves for additional warmth. The electrical panel has been upgraded for modern needs, and the new, noise-reducing, energy-efficient windows come with a transferable warranty.
Located in a quiet neighborhood in south Thurmont, minutes from historic downtown Frederick and the scenic Catoctin Mountains. Quick highway access also places this home within reasonable distance of Washington DC for occasional commuters. Priced to sell quickly, buyers are encouraged to present competitive offers. Don’t miss out—schedule your visit today!
Contact an agent
Home facts
- Year built:1947
- Listing ID #:MDFR2067440
- Added:121 day(s) ago
- Updated:November 15, 2025 at 09:06 AM
Rooms and interior
- Bedrooms:4
- Total bathrooms:3
- Full bathrooms:3
- Living area:2,640 sq. ft.
Heating and cooling
- Cooling:Central A/C
- Heating:Electric, Forced Air, Wood
Structure and exterior
- Roof:Shingle
- Year built:1947
- Building area:2,640 sq. ft.
- Lot area:2.77 Acres
Utilities
- Water:Private, Well
- Sewer:On Site Septic
Finances and disclosures
- Price:$493,000
- Price per sq. ft.:$186.74
- Tax amount:$4,438 (2020)
New listings near 6927 Kellys Store Rd
- Open Sun, 11am to 1pmNew
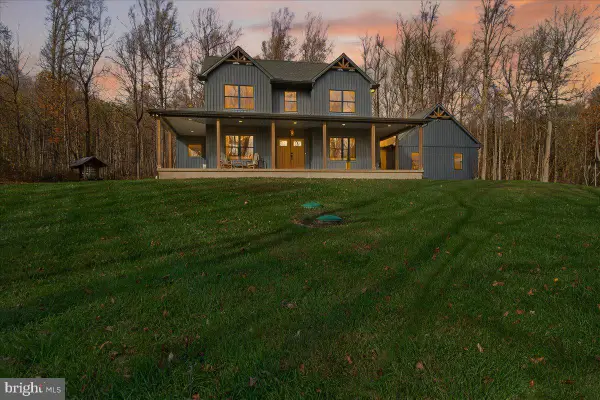 $775,000Active4 beds 3 baths2,764 sq. ft.
$775,000Active4 beds 3 baths2,764 sq. ft.16080 Kelbaugh Rd, THURMONT, MD 21788
MLS# MDFR2073310Listed by: CHARIS REALTY GROUP - New
 $399,000Active4 beds 3 baths1,316 sq. ft.
$399,000Active4 beds 3 baths1,316 sq. ft.14936 Kelbaugh Rd, THURMONT, MD 21788
MLS# MDFR2073258Listed by: CHARIS REALTY GROUP - Open Sun, 1 to 4pmNew
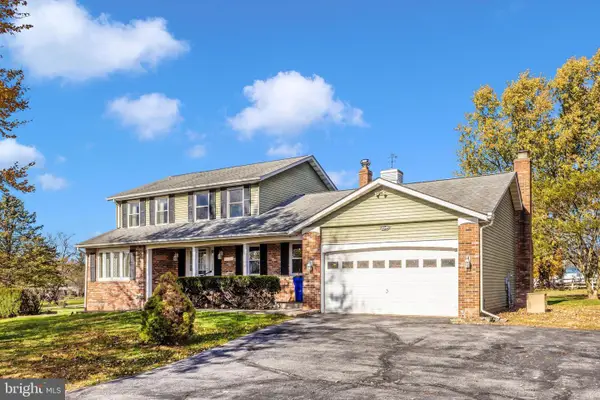 $575,000Active3 beds 3 baths3,020 sq. ft.
$575,000Active3 beds 3 baths3,020 sq. ft.10795 Utica Mills Cir, THURMONT, MD 21788
MLS# MDFR2073014Listed by: KELLER WILLIAMS REALTY CENTRE 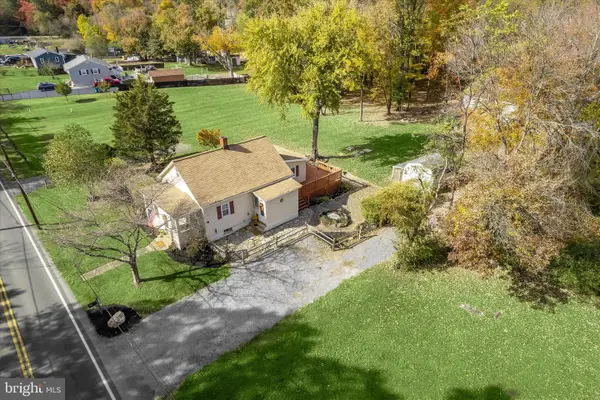 $415,000Active3 beds 1 baths1,282 sq. ft.
$415,000Active3 beds 1 baths1,282 sq. ft.6712 Mountaindale Rd, THURMONT, MD 21788
MLS# MDFR2072660Listed by: NORTHROP REALTY- Open Sat, 12 to 2pm
 $398,000Active4 beds 2 baths1,484 sq. ft.
$398,000Active4 beds 2 baths1,484 sq. ft.8829 Orndorff Rd, THURMONT, MD 21788
MLS# MDFR2072512Listed by: RE/MAX RESULTS  $425,000Active3 beds 4 baths1,788 sq. ft.
$425,000Active3 beds 4 baths1,788 sq. ft.15 Blackford Cir, THURMONT, MD 21788
MLS# MDFR2072424Listed by: KELLER WILLIAMS REALTY CENTRE $549,000Pending3 beds 3 baths2,014 sq. ft.
$549,000Pending3 beds 3 baths2,014 sq. ft.7429 Lewistown Rd, THURMONT, MD 21788
MLS# MDFR2072394Listed by: CHARIS REALTY GROUP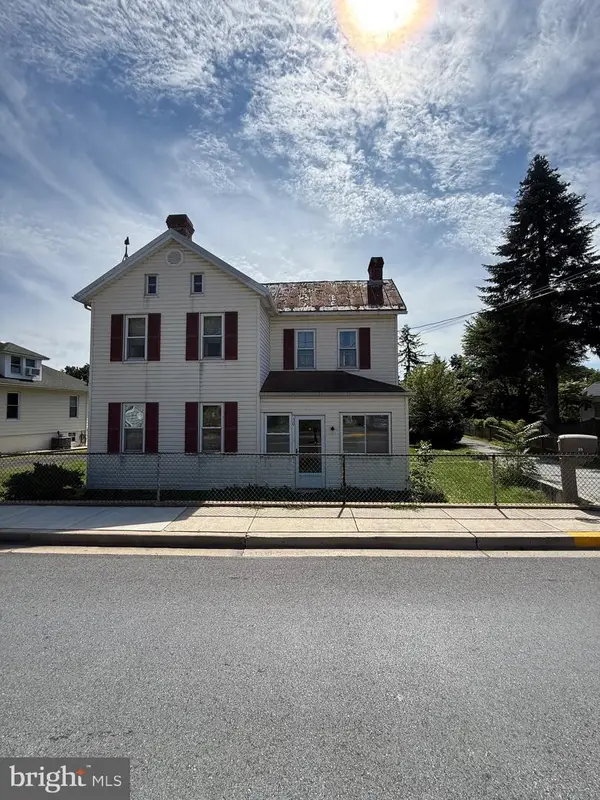 $199,990Pending2 beds 2 baths1,296 sq. ft.
$199,990Pending2 beds 2 baths1,296 sq. ft.30 Frederick Rd, THURMONT, MD 21788
MLS# MDFR2072050Listed by: SAMSON PROPERTIES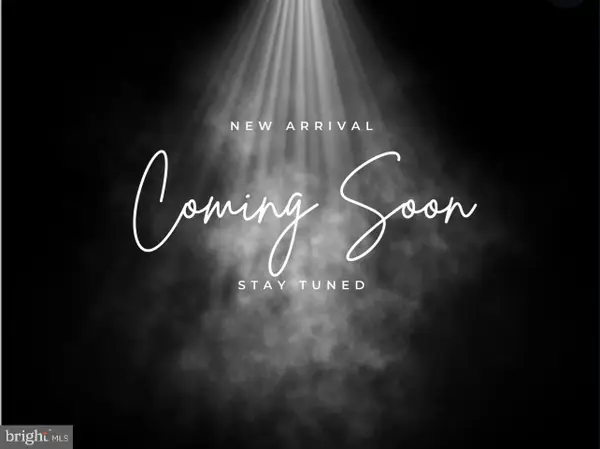 $285,000Pending3 beds 3 baths1,374 sq. ft.
$285,000Pending3 beds 3 baths1,374 sq. ft.110 E Hammaker St, THURMONT, MD 21788
MLS# MDFR2069114Listed by: LPT REALTY, LLC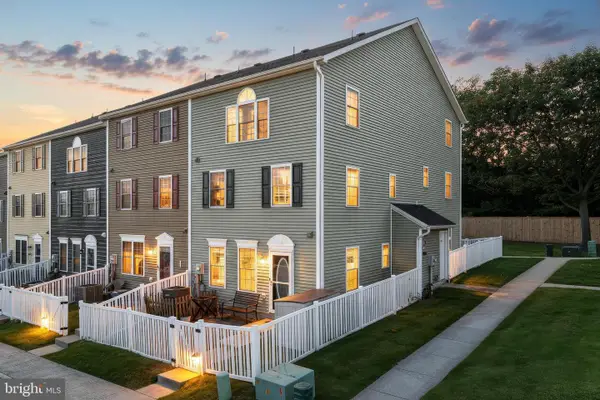 $264,800Active3 beds 2 baths
$264,800Active3 beds 2 baths130 N Altamont Ave, THURMONT, MD 21788
MLS# MDFR2071572Listed by: CUMMINGS & CO. REALTORS
