16009 Fields End Ct, WOODBINE, MD 21797
Local realty services provided by:Better Homes and Gardens Real Estate Community Realty
Listed by:jessica l. boisseau
Office:keller williams realty
MLS#:MDHW2058830
Source:BRIGHTMLS
Price summary
- Price:$875,000
- Price per sq. ft.:$290.5
About this home
Welcome to 16009 Fields End Ct, Woodbine, MD 21797 – a stunning brick-front colonial on a private 1+ acre lot in the desirable Warfields Grant community, with NO HOA! This beautifully refreshed 4-bedroom, 2-bathroom home offers over 3,000 sq ft of finished living space and 1,500+ sq ft of unfinished basement with walk-up access, ready for your personal touch.
Freshly updated with new carpet, fresh paint, and modern lighting, this home is move-in ready and shines with warmth and style. A dramatic two-story foyer and elegant oak staircasewelcome you in. The sun-drenched formal living and dining rooms flow effortlessly and feature large windows, crown molding, chair rail, and a tray ceiling, creating the perfect ambiance for entertaining.
The expansive kitchen is a chef’s dream with tons of cabinet space, center island with cooktop, double wall ovens, and built-in desk area, all overlooking a picturesque backyard through oversized windows. A sunroom-style bump-out connects the kitchen to the show-stopping two-tier deck, freshly stained and perfect for entertaining, grilling, or relaxing under the stars.
The family room boasts soaring vaulted ceilings, oversized windows, and a dramatic floor-to-ceiling brick fireplace with a herringbone inlay—ideal for cozy evenings. Upstairs, retreat to the massive primary suite with cathedral ceilings, a private sitting area, oversized windows, and a spacious en suite bath featuring a soaking tub, dual vanities, separate shower, and private water closet. Three more well-sized bedrooms complete the upper level.
Downstairs, the full unfinished basement offers over 1,500 sq ft of potential: gym, rec room, theater—your imagination is the limit.
Additional highlights include:
- New carpet and paint throughout
- Updated light fixtures for a modern feel
- Professionally landscaped yard with mature trees and curb appeal
- Flat, usable backyard with over an acre of privacy
- Two-car side-entry garage with inside access and ample driveway parking
- Backup generator (as-is) and water neutralizer system
- Well water and on-site septic (no water/sewer bills!)
Ideally located in a quiet cul-de-sac in a rural setting that still offers quick access to major commuter routes and shopping. Zoned for top-rated Bushy Park Elementary, Glenwood Middle, and Glenelg High School.
This home truly offers the best of both worlds—refined interior spaces, generous outdoor living, and the peace of mind that comes with modern updates in a mature, sought-after neighborhood.
Don’t miss your chance to make this impressive home your own—schedule your private showing today!
Contact an agent
Home facts
- Year built:1997
- Listing ID #:MDHW2058830
- Added:7 day(s) ago
- Updated:September 05, 2025 at 01:46 PM
Rooms and interior
- Bedrooms:4
- Total bathrooms:3
- Full bathrooms:2
- Half bathrooms:1
- Living area:3,012 sq. ft.
Heating and cooling
- Cooling:Ceiling Fan(s), Central A/C
- Heating:Electric, Heat Pump - Electric BackUp
Structure and exterior
- Year built:1997
- Building area:3,012 sq. ft.
- Lot area:1.02 Acres
Schools
- High school:GLENELG
- Middle school:GLENWOOD
- Elementary school:BUSHY PARK
Utilities
- Water:Well
- Sewer:On Site Septic
Finances and disclosures
- Price:$875,000
- Price per sq. ft.:$290.5
- Tax amount:$10,011 (2024)
New listings near 16009 Fields End Ct
- Coming Soon
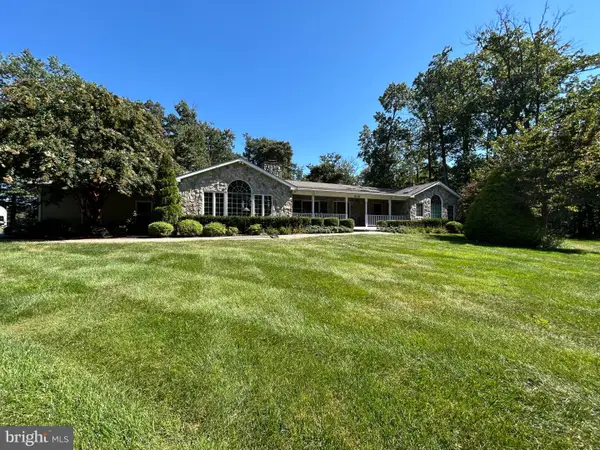 $850,000Coming Soon4 beds 3 baths
$850,000Coming Soon4 beds 3 baths6119 Davis Rd, WOODBINE, MD 21797
MLS# MDCR2029894Listed by: RE/MAX REALTY CENTRE, INC. - Coming Soon
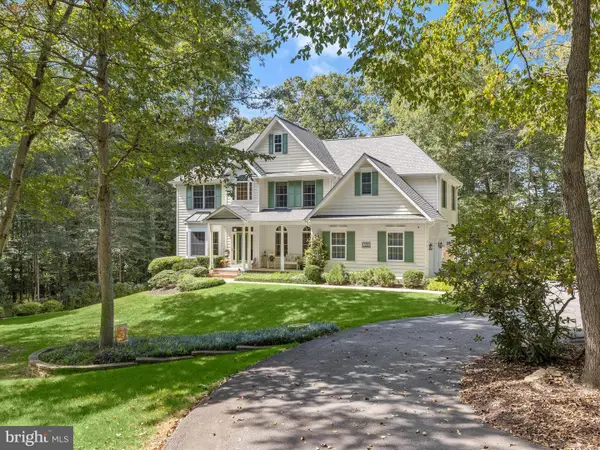 $1,250,000Coming Soon5 beds 4 baths
$1,250,000Coming Soon5 beds 4 baths15521 Foxpaw Trl Nw, WOODBINE, MD 21797
MLS# MDHW2059024Listed by: NORTHROP REALTY - New
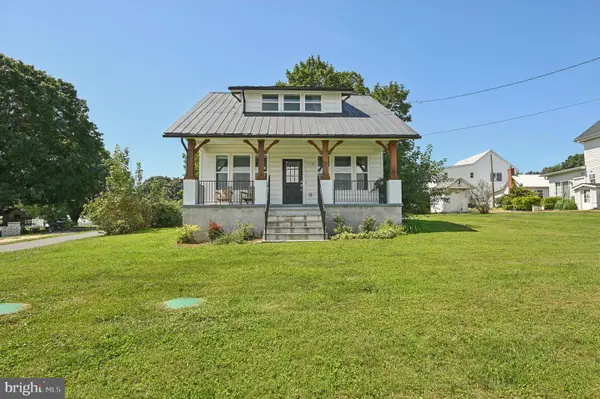 $459,000Active3 beds 2 baths1,482 sq. ft.
$459,000Active3 beds 2 baths1,482 sq. ft.7330 Woodbine Rd, WOODBINE, MD 21797
MLS# MDCR2029810Listed by: REDFIN CORP - Open Sun, 11am to 1pmNew
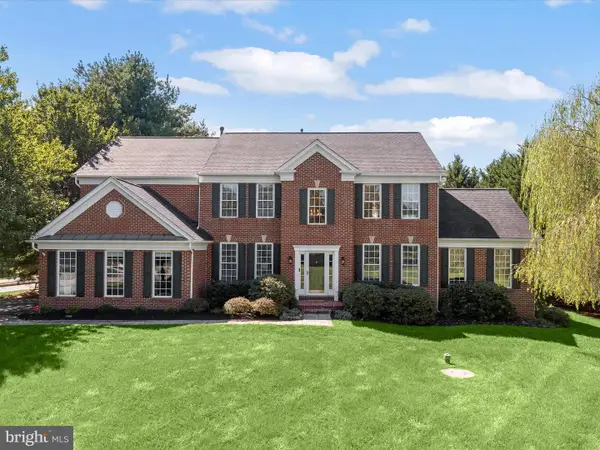 $1,200,000Active4 beds 5 baths5,509 sq. ft.
$1,200,000Active4 beds 5 baths5,509 sq. ft.15300 Doe Hill Ct, WOODBINE, MD 21797
MLS# MDHW2056756Listed by: NORTHROP REALTY - New
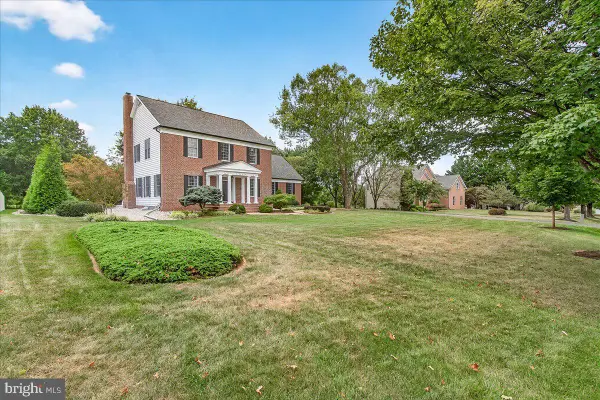 $1,200,000Active4 beds 3 baths3,226 sq. ft.
$1,200,000Active4 beds 3 baths3,226 sq. ft.16005 Fields End Ct, WOODBINE, MD 21797
MLS# MDHW2058878Listed by: BERKSHIRE HATHAWAY HOMESERVICES PENFED REALTY 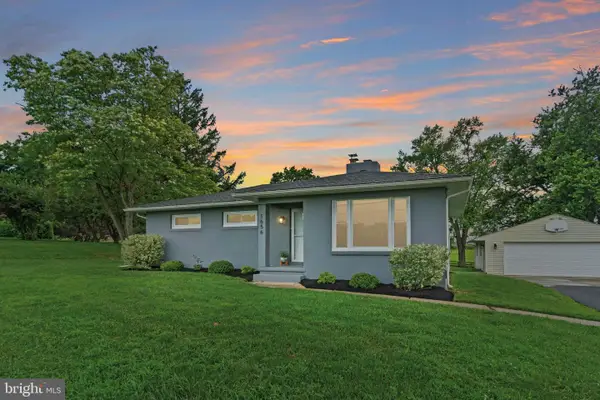 $650,000Pending4 beds 3 baths3,128 sq. ft.
$650,000Pending4 beds 3 baths3,128 sq. ft.1656 Daisy Rd, WOODBINE, MD 21797
MLS# MDHW2058806Listed by: RE/MAX ADVANTAGE REALTY- New
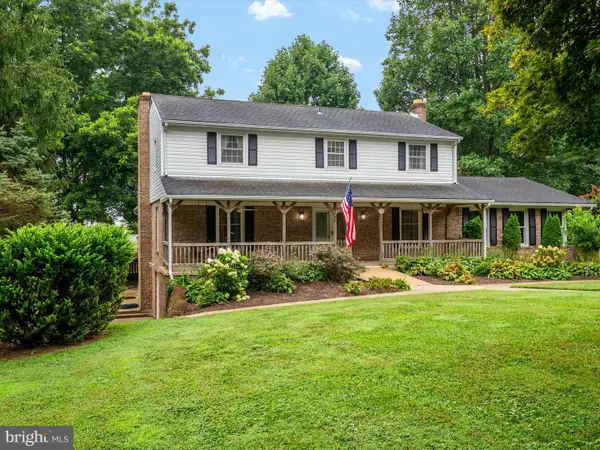 $975,000Active4 beds 4 baths2,960 sq. ft.
$975,000Active4 beds 4 baths2,960 sq. ft.1840 Daisy Rd, WOODBINE, MD 21797
MLS# MDHW2058810Listed by: SYNERGY REALTY  $1,350,000Pending4 beds 5 baths5,524 sq. ft.
$1,350,000Pending4 beds 5 baths5,524 sq. ft.3198 Lorenzo Ln, WOODBINE, MD 21797
MLS# MDHW2058344Listed by: LONG & FOSTER REAL ESTATE, INC. $799,000Active5 beds 3 baths2,842 sq. ft.
$799,000Active5 beds 3 baths2,842 sq. ft.16480 Ed Warfield Rd, WOODBINE, MD 21797
MLS# MDHW2057974Listed by: SAMSON PROPERTIES
