1656 Daisy Rd, WOODBINE, MD 21797
Local realty services provided by:Better Homes and Gardens Real Estate Community Realty
1656 Daisy Rd,WOODBINE, MD 21797
$650,000
- 4 Beds
- 3 Baths
- 3,128 sq. ft.
- Single family
- Pending
Listed by:ricky cantore iii
Office:re/max advantage realty
MLS#:MDHW2058806
Source:BRIGHTMLS
Price summary
- Price:$650,000
- Price per sq. ft.:$207.8
About this home
Modern Charm Meets Country Tranquility – Renovated Rancher on a Gorgeous 1-Acre Lot!
Welcome to 1656 Daisy Rd, a beautifully renovated and thoughtfully expanded rancher nestled on a picturesque 1-acre lot in the heart of western Howard County. Originally updated in 2021 and further enhanced with a stunning 500+ sq ft addition in 2024, this home delivers the perfect blend of modern comfort, style, and peaceful rural charm. Step inside to discover a light-filled, move-in ready home with a fresh, contemporary layout. The 2024 addition includes a luxurious primary suite and an expanded dining area—perfect for entertaining and everyday living. With tasteful upgrades throughout and an open-concept feel, this home makes a bold statement while offering a warm and livable space. Outside, enjoy sunsets over rolling pastures from your private fire pit area or host gatherings in the finished and insulated detached garage - ideal as a home gym, rec room, workshop, or guest space. The flat, cleared lot is as functional as it is beautiful, offering room to roam, garden, or play. From the double-sided wood-burning fireplace and updated kitchen with granite countertops and stainless appliances to the fully finished basement with potential for a 5th bedroom, this home offers flexibility for multigenerational living, entertaining, or work-from-home needs. --- Key Features You'll Love --- 2024 Renovation: Primary suite, dining expansion, roof, siding -- Detached Garage: Insulated & finished for multiple uses -- Updated Systems: HVAC (2021), windows (2021), septic tank & drain fields (2023), water heater (2021), well/water filtration serviced (2024) -- Outdoor Upgrades: Fire pit, seating area, new landscaping & garden beds (2025), basketball hoop, new asphalt driveway (2025) -- Interior Highlights: Hardwood floors, modern kitchen, stainless appliances, finished basement w/ workshop & storage -- Excellent Schools & Easy Commute Access -- Peaceful Setting: Surrounded by scenic farmland with western views for nightly sunsets -- This is a rare opportunity to own a stylish, turnkey home in a peaceful yet connected location. Homes with this level of care, thoughtful upgrades, and curb appeal don’t come along often.
Contact an agent
Home facts
- Year built:1959
- Listing ID #:MDHW2058806
- Added:8 day(s) ago
- Updated:September 05, 2025 at 07:31 AM
Rooms and interior
- Bedrooms:4
- Total bathrooms:3
- Full bathrooms:3
- Living area:3,128 sq. ft.
Heating and cooling
- Cooling:Ceiling Fan(s), Central A/C, Ductless/Mini-Split, Programmable Thermostat
- Heating:Central, Electric, Heat Pump(s), Programmable Thermostat
Structure and exterior
- Roof:Architectural Shingle
- Year built:1959
- Building area:3,128 sq. ft.
- Lot area:1 Acres
Schools
- High school:GLENELG
- Middle school:GLENWOOD
- Elementary school:LISBON
Utilities
- Water:Well
- Sewer:Septic Exists
Finances and disclosures
- Price:$650,000
- Price per sq. ft.:$207.8
- Tax amount:$5,792 (2025)
New listings near 1656 Daisy Rd
- Coming Soon
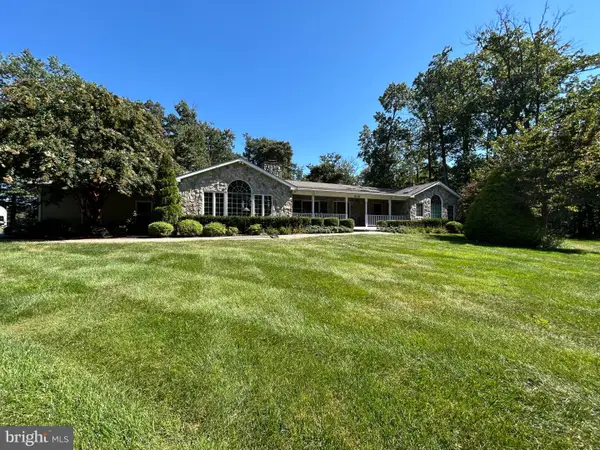 $850,000Coming Soon4 beds 3 baths
$850,000Coming Soon4 beds 3 baths6119 Davis Rd, WOODBINE, MD 21797
MLS# MDCR2029894Listed by: RE/MAX REALTY CENTRE, INC. - Coming Soon
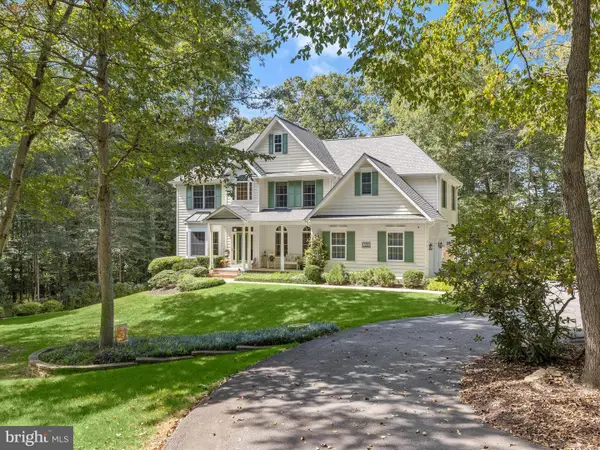 $1,250,000Coming Soon5 beds 4 baths
$1,250,000Coming Soon5 beds 4 baths15521 Foxpaw Trl Nw, WOODBINE, MD 21797
MLS# MDHW2059024Listed by: NORTHROP REALTY - New
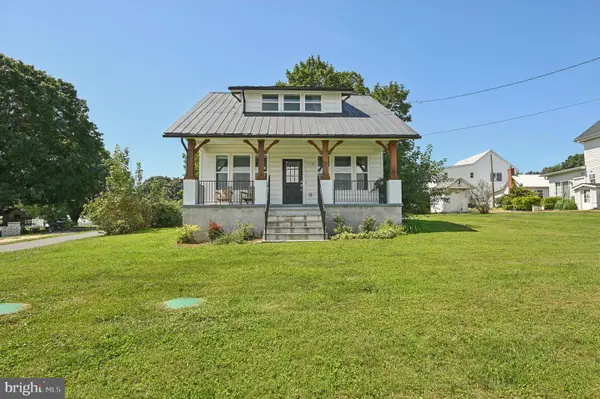 $459,000Active3 beds 2 baths1,482 sq. ft.
$459,000Active3 beds 2 baths1,482 sq. ft.7330 Woodbine Rd, WOODBINE, MD 21797
MLS# MDCR2029810Listed by: REDFIN CORP - Open Sun, 11am to 1pmNew
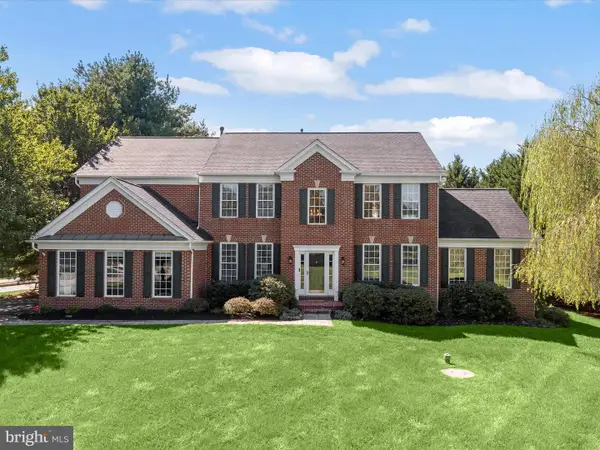 $1,200,000Active4 beds 5 baths5,509 sq. ft.
$1,200,000Active4 beds 5 baths5,509 sq. ft.15300 Doe Hill Ct, WOODBINE, MD 21797
MLS# MDHW2056756Listed by: NORTHROP REALTY - New
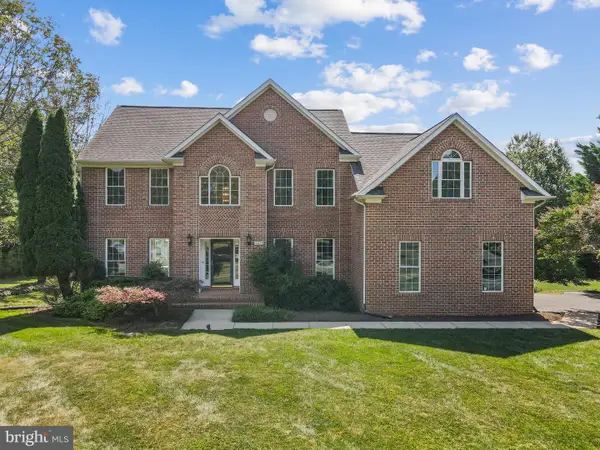 $875,000Active4 beds 3 baths3,012 sq. ft.
$875,000Active4 beds 3 baths3,012 sq. ft.16009 Fields End Ct, WOODBINE, MD 21797
MLS# MDHW2058830Listed by: KELLER WILLIAMS REALTY - New
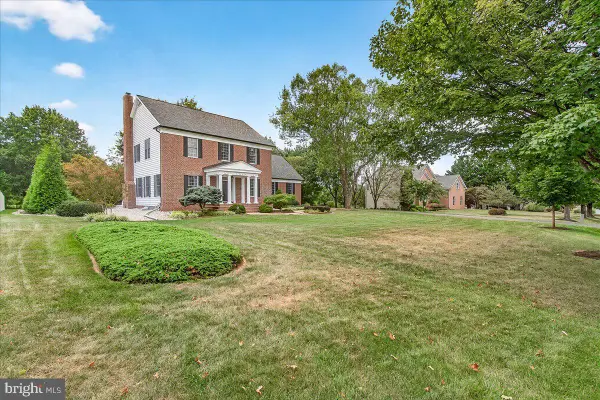 $1,200,000Active4 beds 3 baths3,226 sq. ft.
$1,200,000Active4 beds 3 baths3,226 sq. ft.16005 Fields End Ct, WOODBINE, MD 21797
MLS# MDHW2058878Listed by: BERKSHIRE HATHAWAY HOMESERVICES PENFED REALTY - New
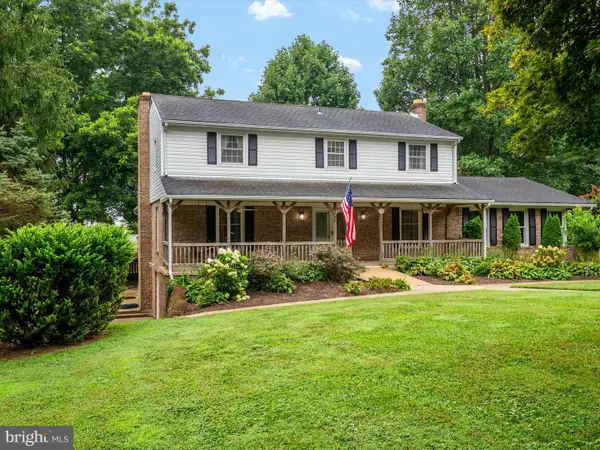 $975,000Active4 beds 4 baths2,960 sq. ft.
$975,000Active4 beds 4 baths2,960 sq. ft.1840 Daisy Rd, WOODBINE, MD 21797
MLS# MDHW2058810Listed by: SYNERGY REALTY  $1,350,000Pending4 beds 5 baths5,524 sq. ft.
$1,350,000Pending4 beds 5 baths5,524 sq. ft.3198 Lorenzo Ln, WOODBINE, MD 21797
MLS# MDHW2058344Listed by: LONG & FOSTER REAL ESTATE, INC. $799,000Active5 beds 3 baths2,842 sq. ft.
$799,000Active5 beds 3 baths2,842 sq. ft.16480 Ed Warfield Rd, WOODBINE, MD 21797
MLS# MDHW2057974Listed by: SAMSON PROPERTIES
