321 Riverview Drive, Ann Arbor, MI 48104
Local realty services provided by:Better Homes and Gardens Real Estate Connections
Listed by:linda ansara
Office:brookstone, realtors
MLS#:25055077
Source:MI_GRAR
Price summary
- Price:$1,450,000
- Price per sq. ft.:$696.78
About this home
Stunning 3,700 sq ft luxury walkout ranch, redesigned in 2016 with modern artistic flair and set on one of Ann Arbor's most scenic north side streets overlooking the Huron River Valley. This chic home features a gourmet chef's kitchen with high-end finishes, premium appliances, and a 10' island. The primary suite offers a spa-like retreat with bath, two person shower and a dream closet with floor-to-ceiling built-ins. The great room boasts 15' ceilings, eight skylights, and a grand fireplace. The lower level matches the elegance of the main floor, featuring a second kitchen, spacious family room, powder room, full bath, and two additional bedrooms. Updates since 2021 include custom fireplace tile and woodwork, new vinyl plank flooring, built-in cabinetry, and top of the line reverse osmosis water system. The exterior blends refined materials with beautiful landscaping. Energy Score: 5. Report available at a2gov.org/herdmap
Contact an agent
Home facts
- Year built:1969
- Listing ID #:25055077
- Added:1 day(s) ago
- Updated:October 27, 2025 at 05:50 PM
Rooms and interior
- Bedrooms:3
- Total bathrooms:4
- Full bathrooms:2
- Half bathrooms:2
- Living area:3,695 sq. ft.
Heating and cooling
- Heating:Hot Water
Structure and exterior
- Year built:1969
- Building area:3,695 sq. ft.
- Lot area:0.51 Acres
Schools
- High school:Huron High School
- Middle school:Tappan Middle School
- Elementary school:Angell Elementary School
Utilities
- Water:Well
Finances and disclosures
- Price:$1,450,000
- Price per sq. ft.:$696.78
- Tax amount:$32,167 (2025)
New listings near 321 Riverview Drive
- New
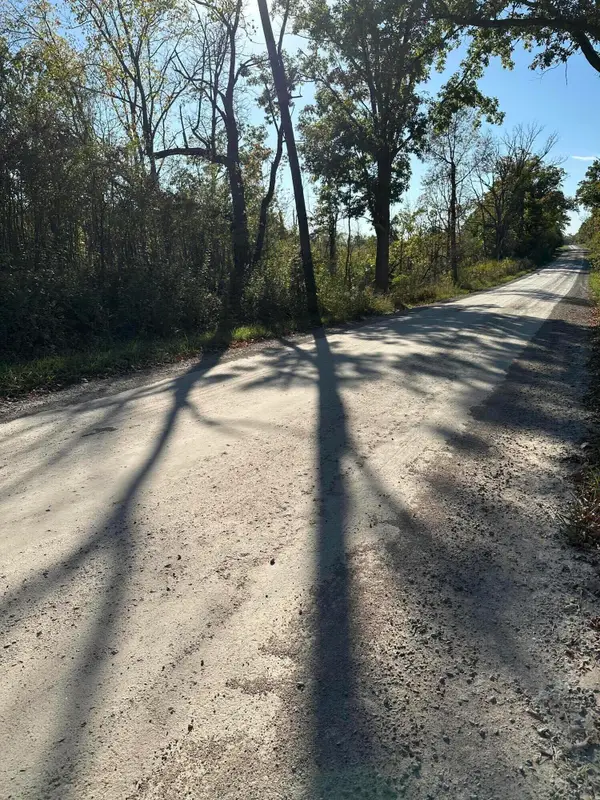 $350,000Active10.39 Acres
$350,000Active10.39 Acres0 E Joy Road, Ann Arbor, MI 48105
MLS# 25055085Listed by: THE CHARLES REINHART COMPANY - New
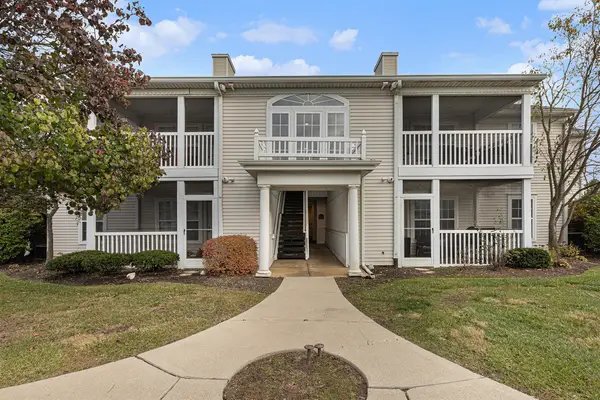 $260,000Active2 beds 2 baths1,160 sq. ft.
$260,000Active2 beds 2 baths1,160 sq. ft.1255 Joyce Lane, Ann Arbor, MI 48103
MLS# 25055043Listed by: THE CHARLES REINHART COMPANY - New
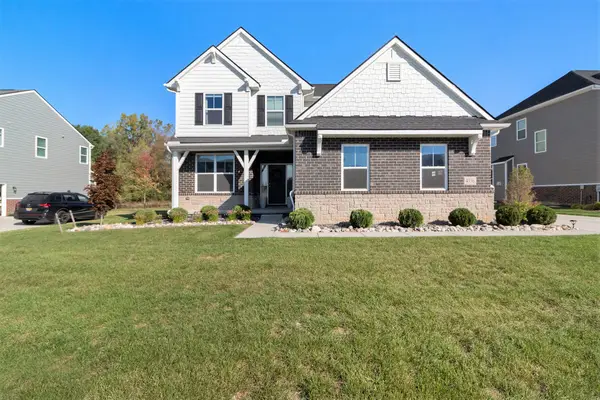 $799,000Active4 beds 4 baths4,104 sq. ft.
$799,000Active4 beds 4 baths4,104 sq. ft.4336 Sparrow Street, Ann Arbor, MI 48103
MLS# 25055028Listed by: THE CHARLES REINHART COMPANY - New
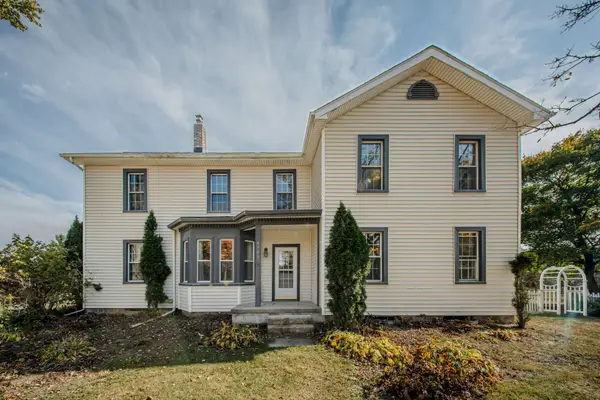 $850,000Active5 beds 2 baths3,070 sq. ft.
$850,000Active5 beds 2 baths3,070 sq. ft.4805 Stone School Road, Ann Arbor, MI 48108
MLS# 25054241Listed by: THE CHARLES REINHART COMPANY - New
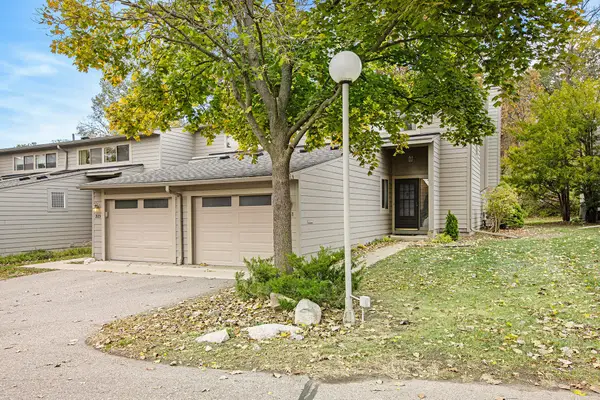 $354,600Active3 beds 3 baths1,516 sq. ft.
$354,600Active3 beds 3 baths1,516 sq. ft.3131 Lakehaven Drive, Ann Arbor, MI 48105
MLS# 25054945Listed by: THE CHARLES REINHART COMPANY - New
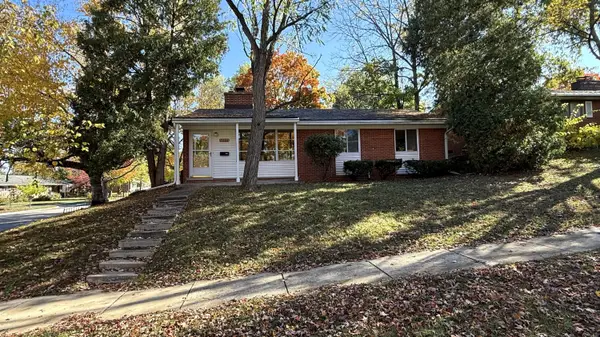 $400,000Active3 beds 1 baths1,040 sq. ft.
$400,000Active3 beds 1 baths1,040 sq. ft.2066 Norfolk Avenue, Ann Arbor, MI 48103
MLS# 25054838Listed by: THE CHARLES REINHART COMPANY - New
 $875,000Active4 beds 3 baths2,884 sq. ft.
$875,000Active4 beds 3 baths2,884 sq. ft.1404 Honey Run Drive, Ann Arbor, MI 48103
MLS# 25054780Listed by: THE CHARLES REINHART COMPANY - New
 $185,000Active2 beds 2 baths1,173 sq. ft.
$185,000Active2 beds 2 baths1,173 sq. ft.1235 S Maple Road #101, Ann Arbor, MI 48103
MLS# 25054818Listed by: THE CHARLES REINHART COMPANY - New
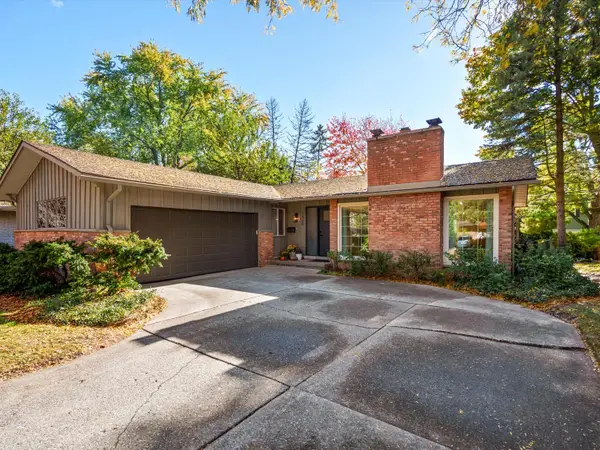 $499,000Active3 beds 2 baths2,363 sq. ft.
$499,000Active3 beds 2 baths2,363 sq. ft.1360 Pine Valley Court, Ann Arbor, MI 48104
MLS# 25054104Listed by: CHARLES BY REINHART
