1551 Providence Cove Court, Byron Center, MI 49315
Local realty services provided by:Better Homes and Gardens Real Estate Connections
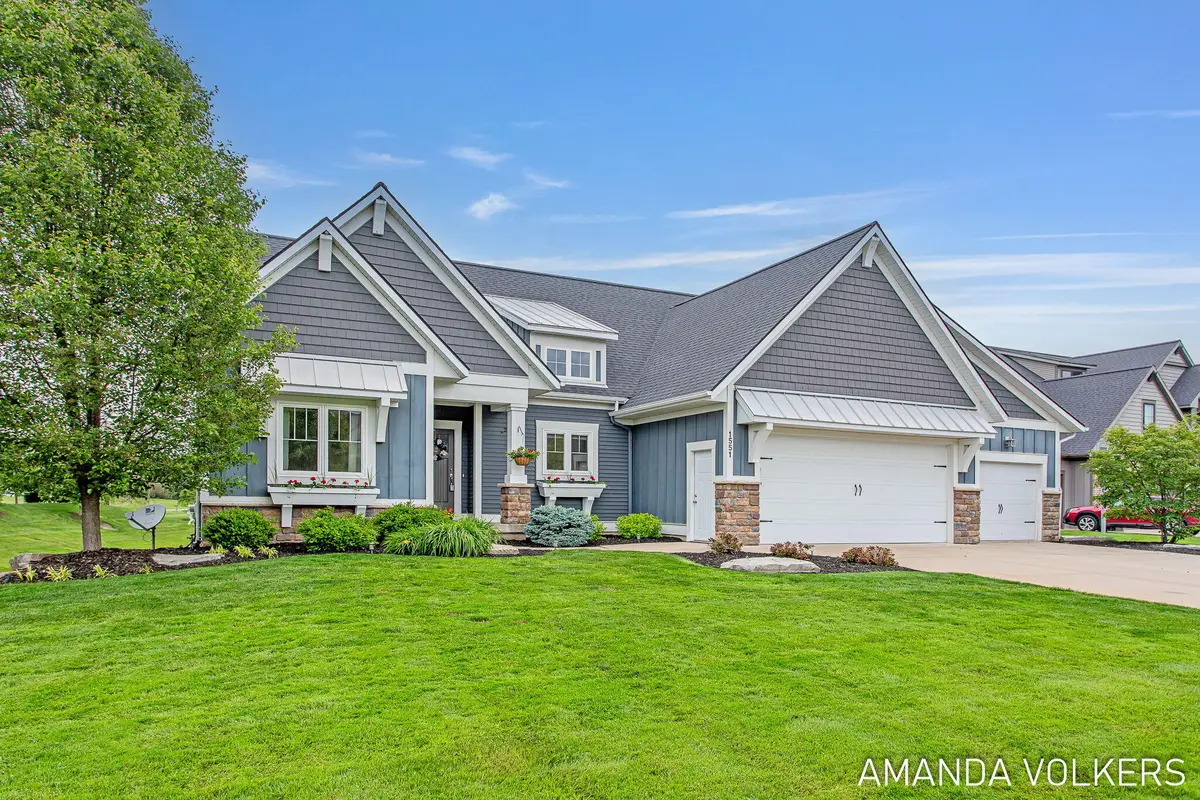
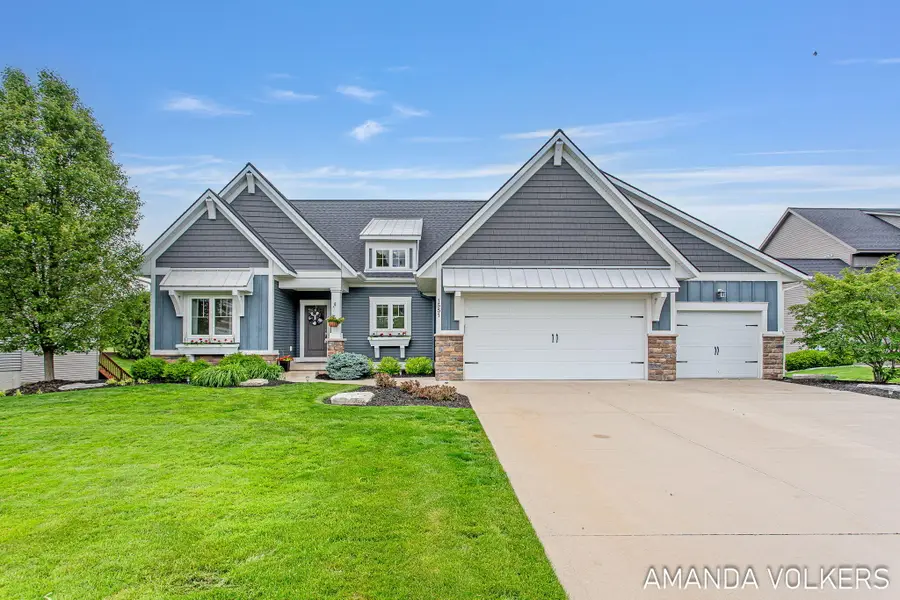
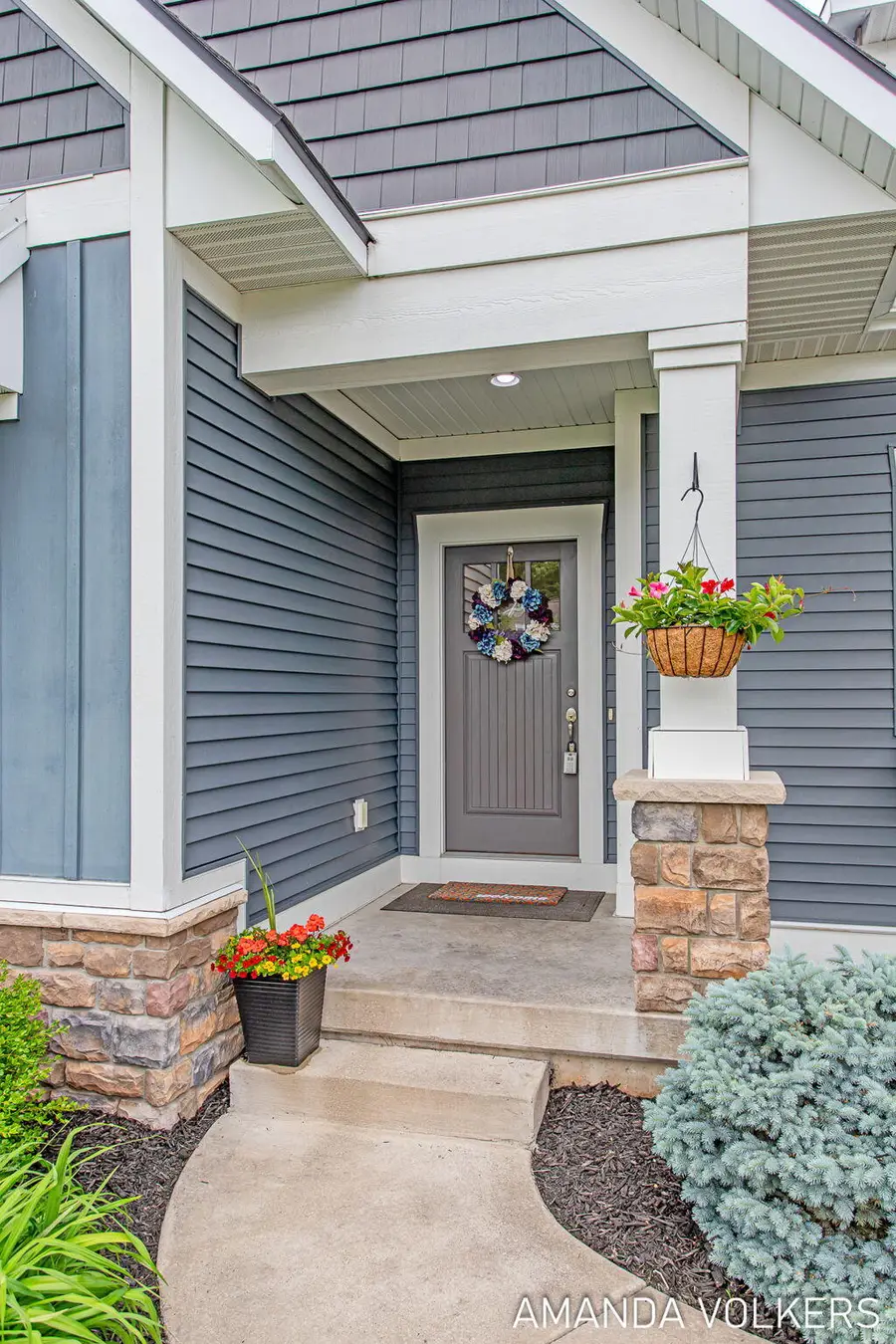
Listed by:amanda s volkers
Office:city2shore gateway group of byron center
MLS#:25025884
Source:MI_GRAR
Price summary
- Price:$679,900
- Price per sq. ft.:$357.28
- Monthly HOA dues:$58.33
About this home
Beautiful Custom Walkout Ranch by Synergy Homes!
This thoughtfully designed 5-bedroom, 3.5-bath home displays exceptional attention to detail throughout. The open and spacious main floor features a great room with soaring 13-foot ceilings and a gas fireplace, a stunning kitchen with a walk-in pantry, and a dining area complete with custom built-in cabinetry. Additional highlights include a convenient drop zone with lockers, a message center, and a well-equipped laundry room.
The primary suite offers a coffered ceiling, large walk-in closet, dual vanities, and a tiled shower. On the opposite side of the home, you'll find two additional bedrooms and a full bath. Just off the great room, enjoy a screened in porch with serene views of the pond.
The walkout lower level boasts a spacious living area with surround sound, a wet bar ideal for gatherings as well as two more bedrooms, a full bath, and ample storage. Step outside to a beautiful patio with a hot tub and beach-style area perfect for relaxation or taking in the natural surroundings.
This home also features two-zone heating and cooling for comfort and efficiency. Located in a desirable area, this home offers quality, space, and style. Schedule your private showing today!
Contact an agent
Home facts
- Year built:2014
- Listing Id #:25025884
- Added:72 day(s) ago
- Updated:August 13, 2025 at 07:30 AM
Rooms and interior
- Bedrooms:5
- Total bathrooms:4
- Full bathrooms:3
- Half bathrooms:1
- Living area:3,145 sq. ft.
Heating and cooling
- Heating:Forced Air
Structure and exterior
- Year built:2014
- Building area:3,145 sq. ft.
- Lot area:0.3 Acres
Schools
- High school:Byron Center High School
- Middle school:Byron Center West Middle School
- Elementary school:Marshall Elementary School
Utilities
- Water:Public
Finances and disclosures
- Price:$679,900
- Price per sq. ft.:$357.28
- Tax amount:$8,635 (2025)
New listings near 1551 Providence Cove Court
- New
 $479,900Active4 beds 3 baths1,830 sq. ft.
$479,900Active4 beds 3 baths1,830 sq. ft.6374 Southtown Lane, Byron Center, MI 49315
MLS# 25041086Listed by: ALLEN EDWIN REALTY LLC - New
 $514,900Active4 beds 3 baths2,276 sq. ft.
$514,900Active4 beds 3 baths2,276 sq. ft.6358 Southtown Lane, Byron Center, MI 49315
MLS# 25041088Listed by: ALLEN EDWIN REALTY LLC - Open Sat, 10am to 12pmNew
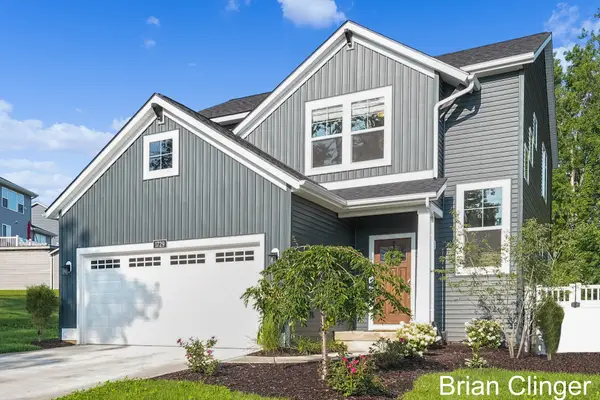 $469,000Active4 beds 3 baths1,720 sq. ft.
$469,000Active4 beds 3 baths1,720 sq. ft.1729 Thyme Drive, Byron Center, MI 49315
MLS# 25040975Listed by: COLDWELL BANKER SCHMIDT REALTORS - New
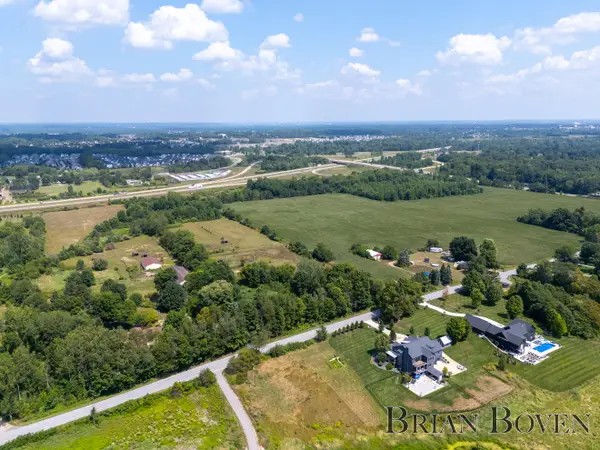 $2,200,000Active14.64 Acres
$2,200,000Active14.64 Acres4277 68th Street Sw, Byron Center, MI 49315
MLS# 25040758Listed by: FIVE STAR REAL ESTATE (ROCK) - Open Sat, 10am to 12pm
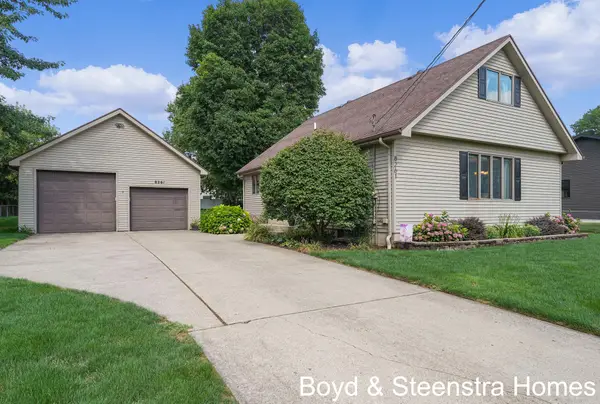 $385,000Pending4 beds 3 baths2,473 sq. ft.
$385,000Pending4 beds 3 baths2,473 sq. ft.8261 Merton Avenue Sw, Byron Center, MI 49315
MLS# 25040689Listed by: KEY REALTY 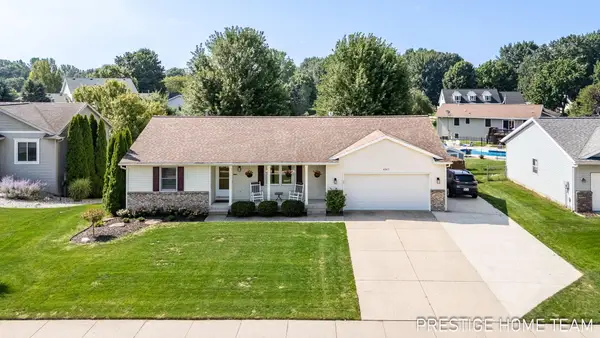 $414,900Pending3 beds 3 baths1,916 sq. ft.
$414,900Pending3 beds 3 baths1,916 sq. ft.6567 Sunfield Drive Sw, Byron Center, MI 49315
MLS# 25040672Listed by: CITY2SHORE GATEWAY GROUP OF BYRON CENTER $545,000Pending4 beds 4 baths2,972 sq. ft.
$545,000Pending4 beds 4 baths2,972 sq. ft.8787 Conifer Ridge Drive Sw, Byron Center, MI 49315
MLS# 25040596Listed by: SUBURBAN REALTY GROUP LLC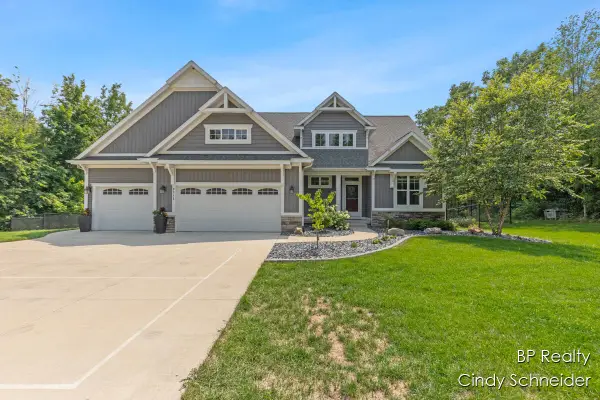 $895,000Pending5 beds 4 baths3,471 sq. ft.
$895,000Pending5 beds 4 baths3,471 sq. ft.9315 Eastern Avenue Se, Byron Center, MI 49315
MLS# 25039976Listed by: BP REALTY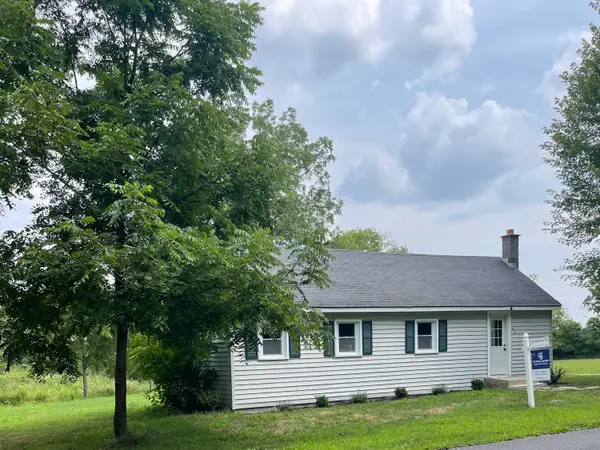 $289,900Pending3 beds 1 baths1,000 sq. ft.
$289,900Pending3 beds 1 baths1,000 sq. ft.9818 Homerich Avenue Sw, Byron Center, MI 49315
MLS# 25039937Listed by: COLDWELL BANKER WOODLAND SCHMIDT ART OFFICE- New
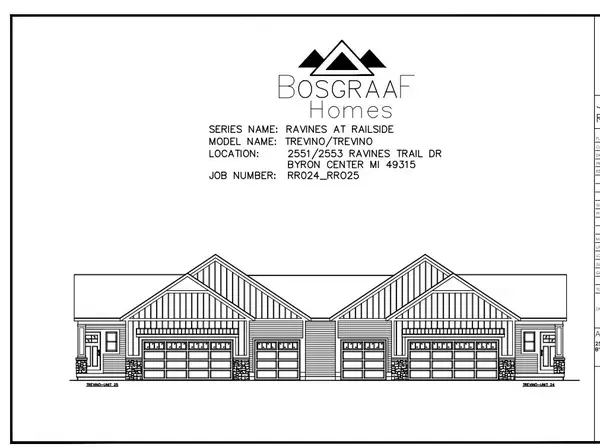 $566,470Active3 beds 3 baths2,562 sq. ft.
$566,470Active3 beds 3 baths2,562 sq. ft.2553 Ravines Trail Drive Sw, Byron Center, MI 49315
MLS# 25039824Listed by: BOSGRAAF PROPERTIES OF MICHIGAN LLC

