1753 Portadown Road, Byron Center, MI 49315
Local realty services provided by:Better Homes and Gardens Real Estate Connections
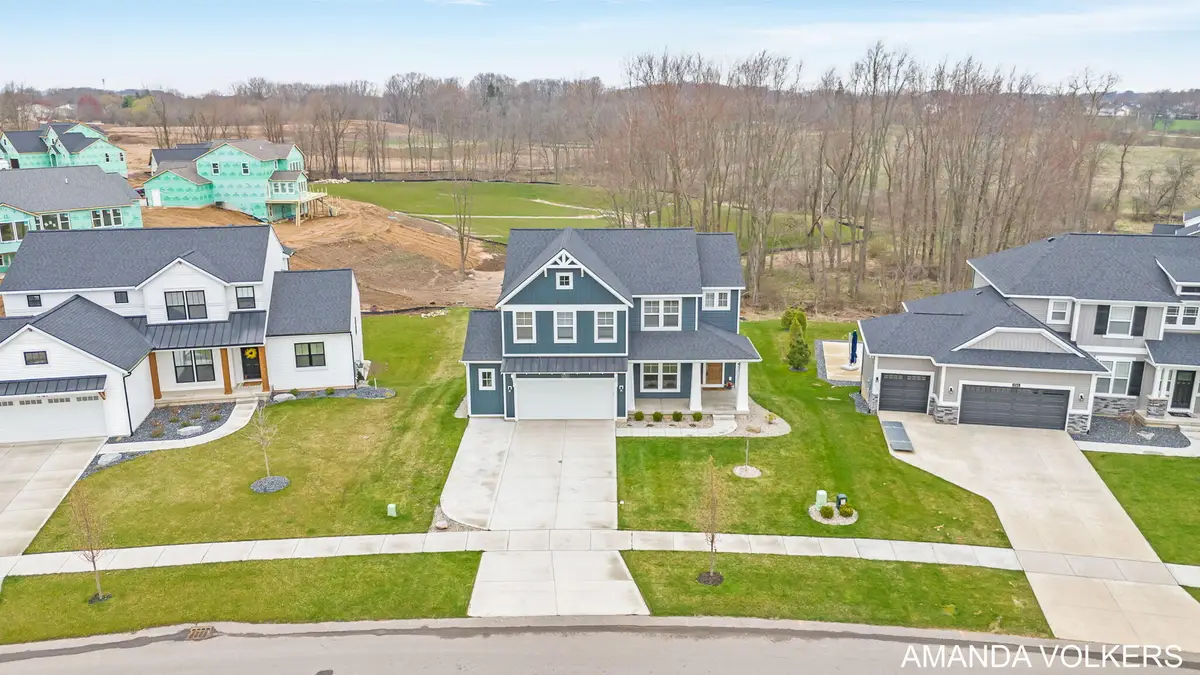
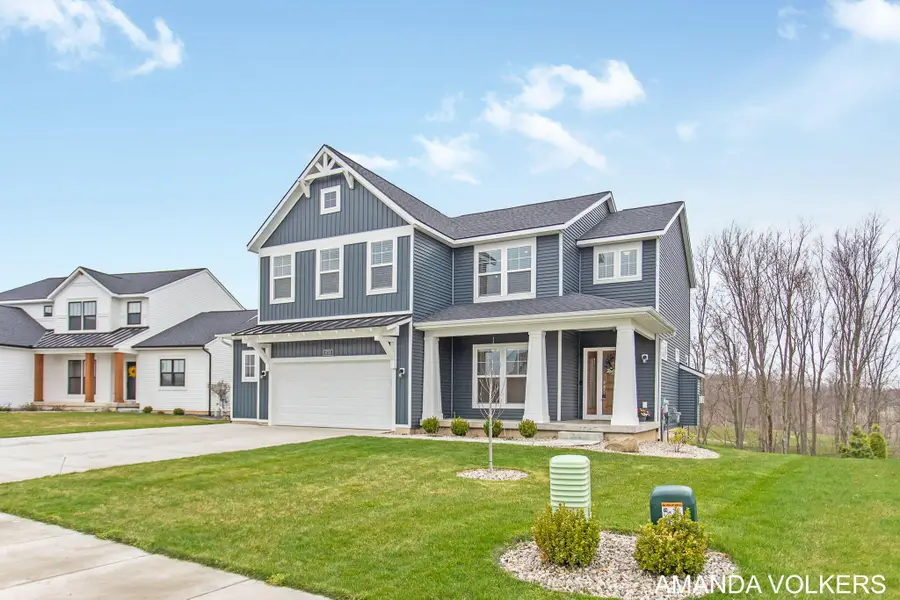
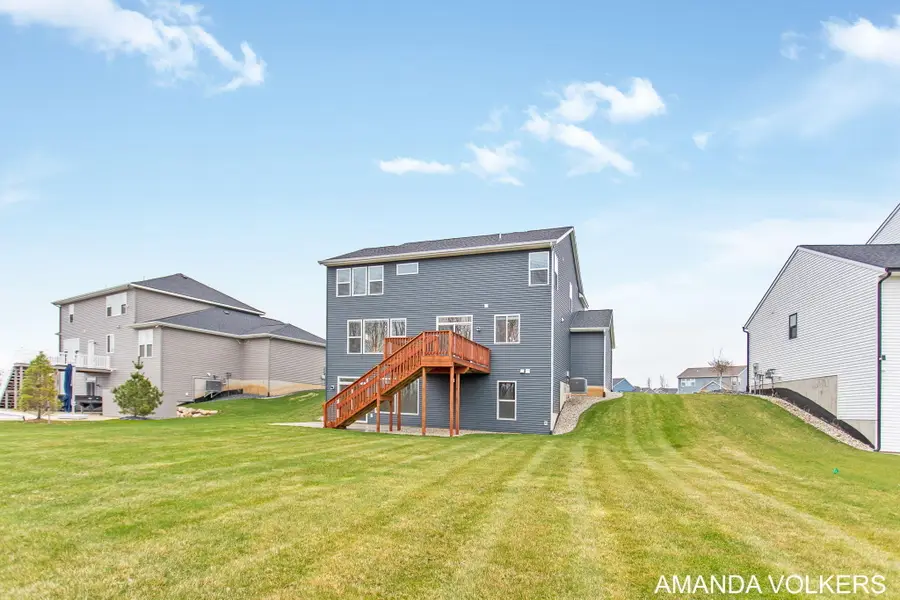
Listed by:amanda s volkers
Office:city2shore gateway group of byron center
MLS#:25027944
Source:MI_GRAR
Price summary
- Price:$599,900
- Price per sq. ft.:$254.3
- Monthly HOA dues:$29.17
About this home
Skip the wait for new construction—this 2022-built ''Preston'' model is move-in ready and packed with upgrades. Featuring 5 bedrooms and 3.5 bathrooms, this home offers thoughtful details inside and out, underground sprinkling, full landscaping, a large concrete patio, custom window treatments, and a fully finished walk-out lower level. The main floor welcomes you with an open layout and functional spaces: a dedicated office with French doors, a comfortable living area with a gas fireplace, and a modern kitchen with a center island, walk-in pantry (with pocket door), tiled backsplash, high end LG appliances and a mudroom with a half bath. Upstairs, the spacious primary suite includes a soaking tub, walk-in shower, and generous walk-in closet. Three additional bedrooms, a full bath, and a . convenient laundry room complete the upper level. In the lower walk out level, enjoy a versatile rec room, fifth bedroom, full bath, and ample storage. The oversized 2-stall garage with a 6-foot bump-out offers extra space for storage or projects. The large back yard is private with trees and green space behind. Location is key and this home has it all! Call today for your private showing.
Contact an agent
Home facts
- Year built:2022
- Listing Id #:25027944
- Added:63 day(s) ago
- Updated:August 13, 2025 at 07:30 AM
Rooms and interior
- Bedrooms:5
- Total bathrooms:4
- Full bathrooms:3
- Half bathrooms:1
- Living area:2,988 sq. ft.
Heating and cooling
- Heating:Forced Air
Structure and exterior
- Year built:2022
- Building area:2,988 sq. ft.
- Lot area:0.33 Acres
Schools
- High school:Byron Center High School
- Middle school:Byron Center West Middle School
- Elementary school:Heritage Elementary School
Utilities
- Water:Public
Finances and disclosures
- Price:$599,900
- Price per sq. ft.:$254.3
- Tax amount:$8,341 (2025)
New listings near 1753 Portadown Road
- New
 $479,900Active4 beds 3 baths1,830 sq. ft.
$479,900Active4 beds 3 baths1,830 sq. ft.6374 Southtown Lane, Byron Center, MI 49315
MLS# 25041086Listed by: ALLEN EDWIN REALTY LLC - New
 $514,900Active4 beds 3 baths2,276 sq. ft.
$514,900Active4 beds 3 baths2,276 sq. ft.6358 Southtown Lane, Byron Center, MI 49315
MLS# 25041088Listed by: ALLEN EDWIN REALTY LLC - Open Sat, 10am to 12pmNew
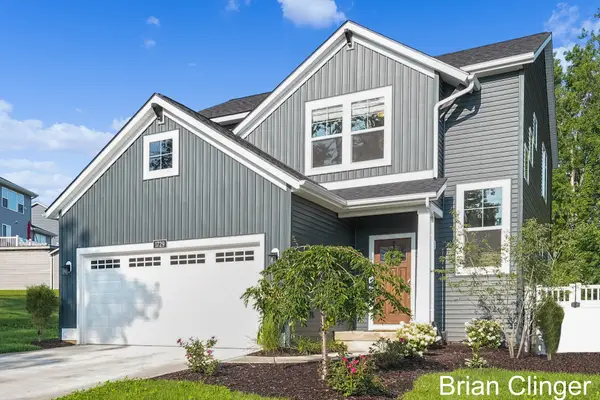 $469,000Active4 beds 3 baths1,720 sq. ft.
$469,000Active4 beds 3 baths1,720 sq. ft.1729 Thyme Drive, Byron Center, MI 49315
MLS# 25040975Listed by: COLDWELL BANKER SCHMIDT REALTORS - New
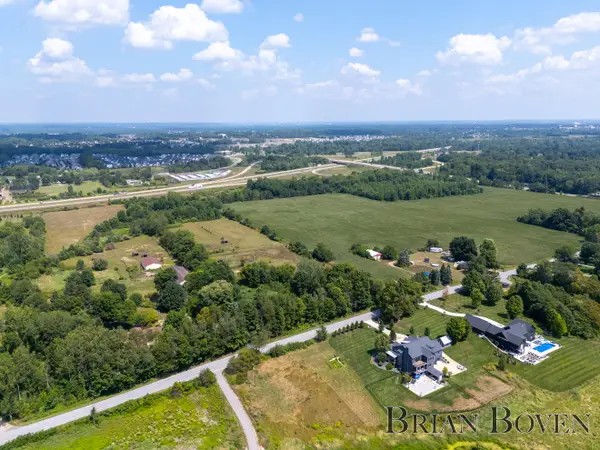 $2,200,000Active14.64 Acres
$2,200,000Active14.64 Acres4277 68th Street Sw, Byron Center, MI 49315
MLS# 25040758Listed by: FIVE STAR REAL ESTATE (ROCK) - Open Sat, 10am to 12pm
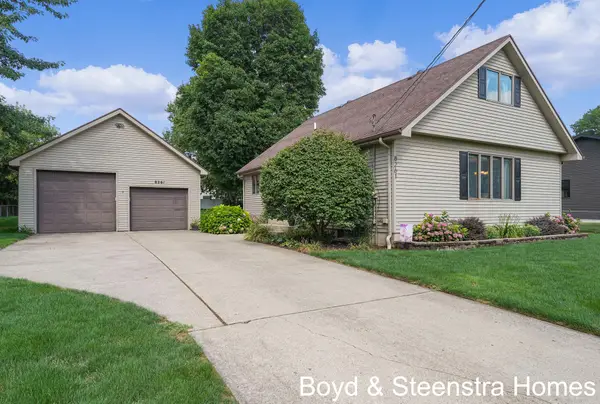 $385,000Pending4 beds 3 baths2,473 sq. ft.
$385,000Pending4 beds 3 baths2,473 sq. ft.8261 Merton Avenue Sw, Byron Center, MI 49315
MLS# 25040689Listed by: KEY REALTY 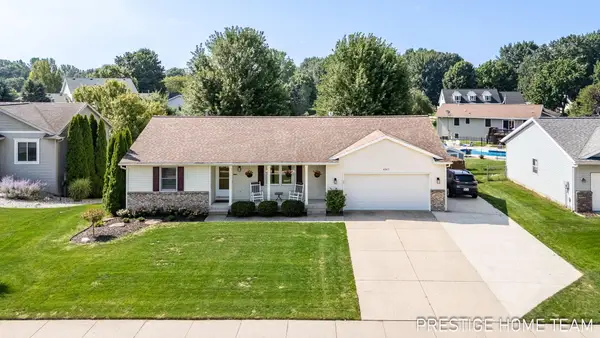 $414,900Pending3 beds 3 baths1,916 sq. ft.
$414,900Pending3 beds 3 baths1,916 sq. ft.6567 Sunfield Drive Sw, Byron Center, MI 49315
MLS# 25040672Listed by: CITY2SHORE GATEWAY GROUP OF BYRON CENTER $545,000Pending4 beds 4 baths2,972 sq. ft.
$545,000Pending4 beds 4 baths2,972 sq. ft.8787 Conifer Ridge Drive Sw, Byron Center, MI 49315
MLS# 25040596Listed by: SUBURBAN REALTY GROUP LLC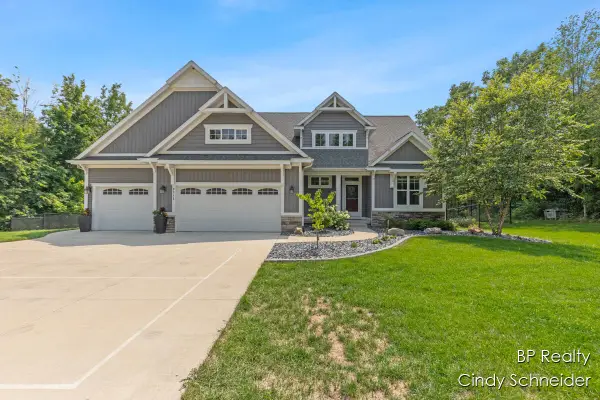 $895,000Pending5 beds 4 baths3,471 sq. ft.
$895,000Pending5 beds 4 baths3,471 sq. ft.9315 Eastern Avenue Se, Byron Center, MI 49315
MLS# 25039976Listed by: BP REALTY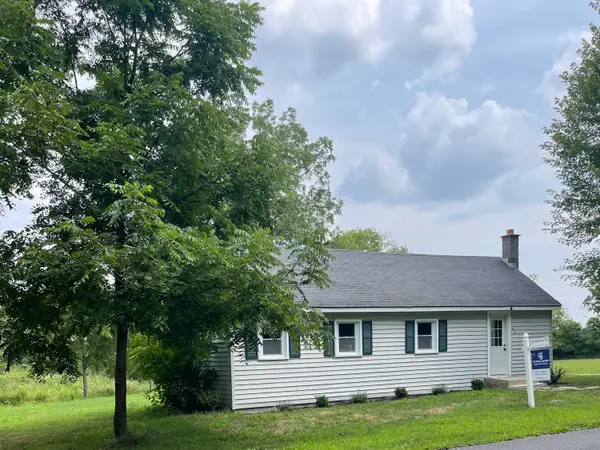 $289,900Pending3 beds 1 baths1,000 sq. ft.
$289,900Pending3 beds 1 baths1,000 sq. ft.9818 Homerich Avenue Sw, Byron Center, MI 49315
MLS# 25039937Listed by: COLDWELL BANKER WOODLAND SCHMIDT ART OFFICE- New
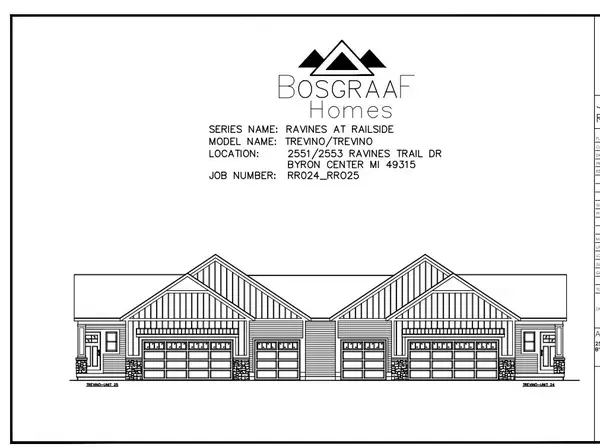 $566,470Active3 beds 3 baths2,562 sq. ft.
$566,470Active3 beds 3 baths2,562 sq. ft.2553 Ravines Trail Drive Sw, Byron Center, MI 49315
MLS# 25039824Listed by: BOSGRAAF PROPERTIES OF MICHIGAN LLC

