2510 Southplatte Drive Sw, Byron Center, MI 49315
Local realty services provided by:Better Homes and Gardens Real Estate Connections

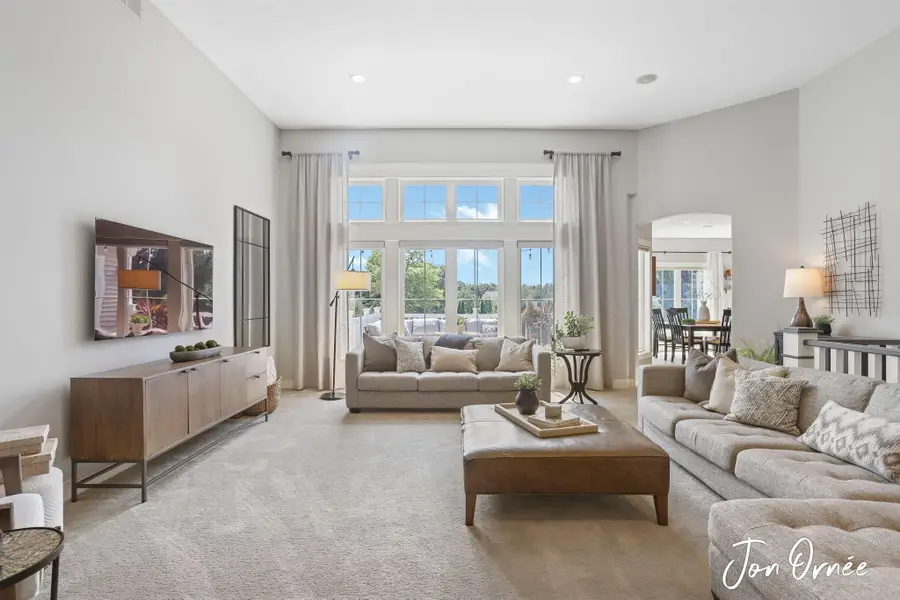

Listed by:jon ornee
Office:homerealty holland
MLS#:25038160
Source:MI_GRAR
Price summary
- Price:$699,900
- Price per sq. ft.:$325.69
About this home
Stunning, custom-built dream home in Byron Center! Inside, you'll love the large living room; beautiful kitchen w/ walk-in pantry; dining room w/ coffee bar; main-floor primary suite w/ gorgeous bathroom featuring a double vanity, tile shower for 2, walk-in closet, and additional closet for optional in-suite laundry. The main floor also includes 2 additional bedrooms, an office, 2 additional bathrooms, laundry room, and mudroom! Downstairs, you'll love the large rec room, theater room, wet bar/kitchenette, plus 2 additional bedrooms, full bath, and large 15x30 workshop/toy garage! Outside you'll love the large,composite deck; extra-large lot, patio w/ fire pit; backyard basketball court; raised garden;40ft parking pad w/ a 50-amp hookup; and an extra-large garage w/ stairs to the workshop Want to go out? You're just 1 mile from Downtown Byron Center, 1.5 miles from Byron Township Park w/ 12 pickleball courts and Kent Trails. Like to golf? You've got 5 courses within 5 miles!
Come see it in person & fall in love!
Contact Listing Agent for a private showing.
Open Houses: Thurs, July 31 @ 5-630p and Sat, Aug 2 @ Noon-2p.
Offer Deadline: Tues, Aug 5 @ Noon
Contact an agent
Home facts
- Year built:2004
- Listing Id #:25038160
- Added:14 day(s) ago
- Updated:August 13, 2025 at 07:30 AM
Rooms and interior
- Bedrooms:5
- Total bathrooms:4
- Full bathrooms:3
- Half bathrooms:1
- Living area:3,833 sq. ft.
Heating and cooling
- Heating:Forced Air
Structure and exterior
- Year built:2004
- Building area:3,833 sq. ft.
- Lot area:0.66 Acres
Utilities
- Water:Public
Finances and disclosures
- Price:$699,900
- Price per sq. ft.:$325.69
- Tax amount:$5,283 (2025)
New listings near 2510 Southplatte Drive Sw
- New
 $479,900Active4 beds 3 baths1,830 sq. ft.
$479,900Active4 beds 3 baths1,830 sq. ft.6374 Southtown Lane, Byron Center, MI 49315
MLS# 25041086Listed by: ALLEN EDWIN REALTY LLC - New
 $514,900Active4 beds 3 baths2,276 sq. ft.
$514,900Active4 beds 3 baths2,276 sq. ft.6358 Southtown Lane, Byron Center, MI 49315
MLS# 25041088Listed by: ALLEN EDWIN REALTY LLC - Open Sat, 10am to 12pmNew
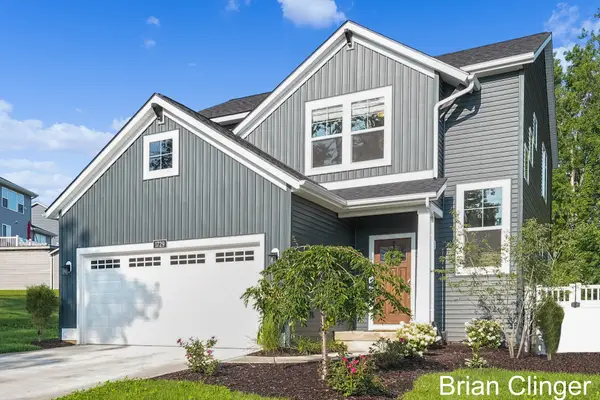 $469,000Active4 beds 3 baths1,720 sq. ft.
$469,000Active4 beds 3 baths1,720 sq. ft.1729 Thyme Drive, Byron Center, MI 49315
MLS# 25040975Listed by: COLDWELL BANKER SCHMIDT REALTORS - New
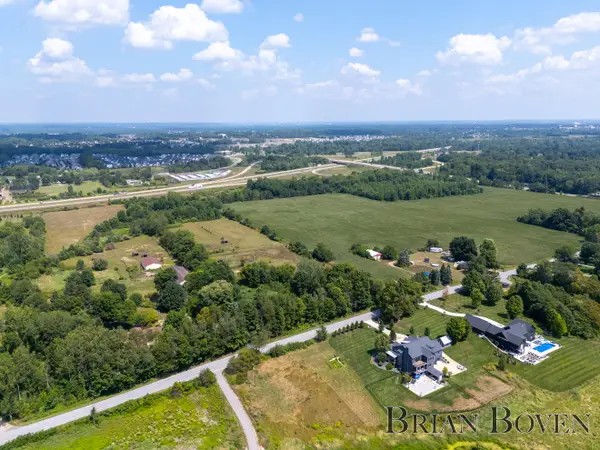 $2,200,000Active14.64 Acres
$2,200,000Active14.64 Acres4277 68th Street Sw, Byron Center, MI 49315
MLS# 25040758Listed by: FIVE STAR REAL ESTATE (ROCK) - Open Sat, 10am to 12pm
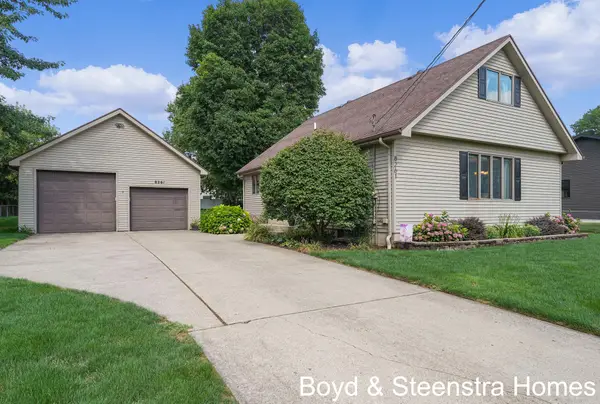 $385,000Pending4 beds 3 baths2,473 sq. ft.
$385,000Pending4 beds 3 baths2,473 sq. ft.8261 Merton Avenue Sw, Byron Center, MI 49315
MLS# 25040689Listed by: KEY REALTY - Open Thu, 5:30 to 7pm
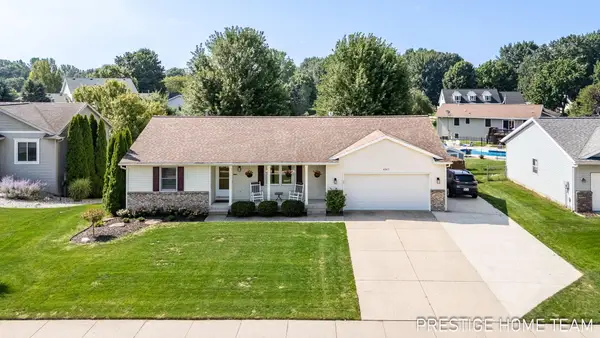 $414,900Pending3 beds 3 baths1,916 sq. ft.
$414,900Pending3 beds 3 baths1,916 sq. ft.6567 Sunfield Drive Sw, Byron Center, MI 49315
MLS# 25040672Listed by: CITY2SHORE GATEWAY GROUP OF BYRON CENTER  $545,000Pending4 beds 4 baths2,972 sq. ft.
$545,000Pending4 beds 4 baths2,972 sq. ft.8787 Conifer Ridge Drive Sw, Byron Center, MI 49315
MLS# 25040596Listed by: SUBURBAN REALTY GROUP LLC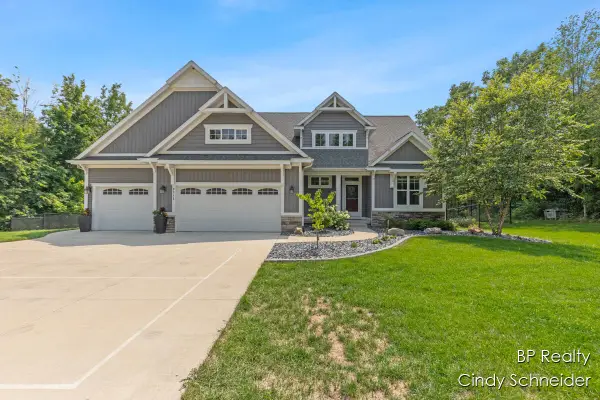 $895,000Pending5 beds 4 baths3,471 sq. ft.
$895,000Pending5 beds 4 baths3,471 sq. ft.9315 Eastern Avenue Se, Byron Center, MI 49315
MLS# 25039976Listed by: BP REALTY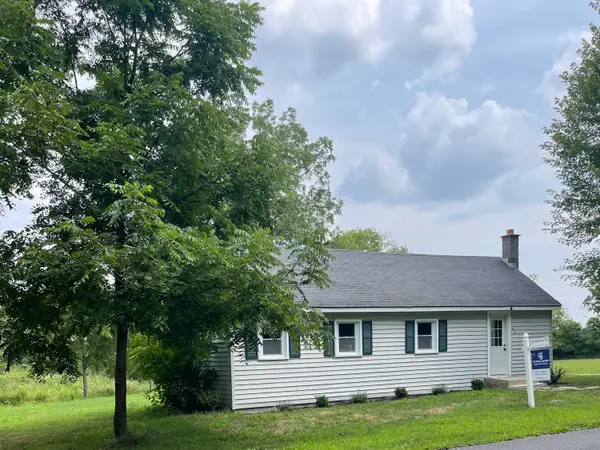 $289,900Pending3 beds 1 baths1,000 sq. ft.
$289,900Pending3 beds 1 baths1,000 sq. ft.9818 Homerich Avenue Sw, Byron Center, MI 49315
MLS# 25039937Listed by: COLDWELL BANKER WOODLAND SCHMIDT ART OFFICE- New
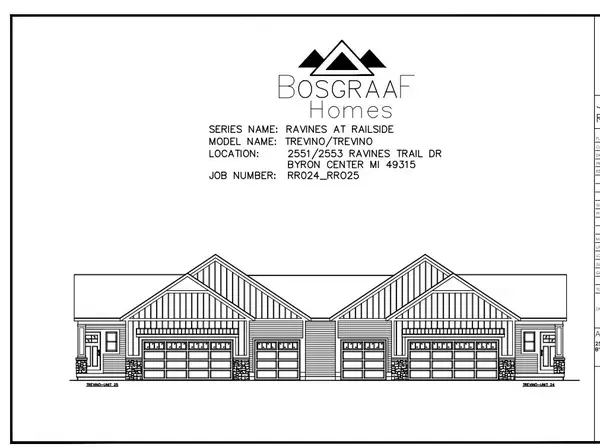 $566,470Active3 beds 3 baths2,562 sq. ft.
$566,470Active3 beds 3 baths2,562 sq. ft.2553 Ravines Trail Drive Sw, Byron Center, MI 49315
MLS# 25039824Listed by: BOSGRAAF PROPERTIES OF MICHIGAN LLC

