2738 Railside Court Sw, Byron Center, MI 49315
Local realty services provided by:Better Homes and Gardens Real Estate Connections
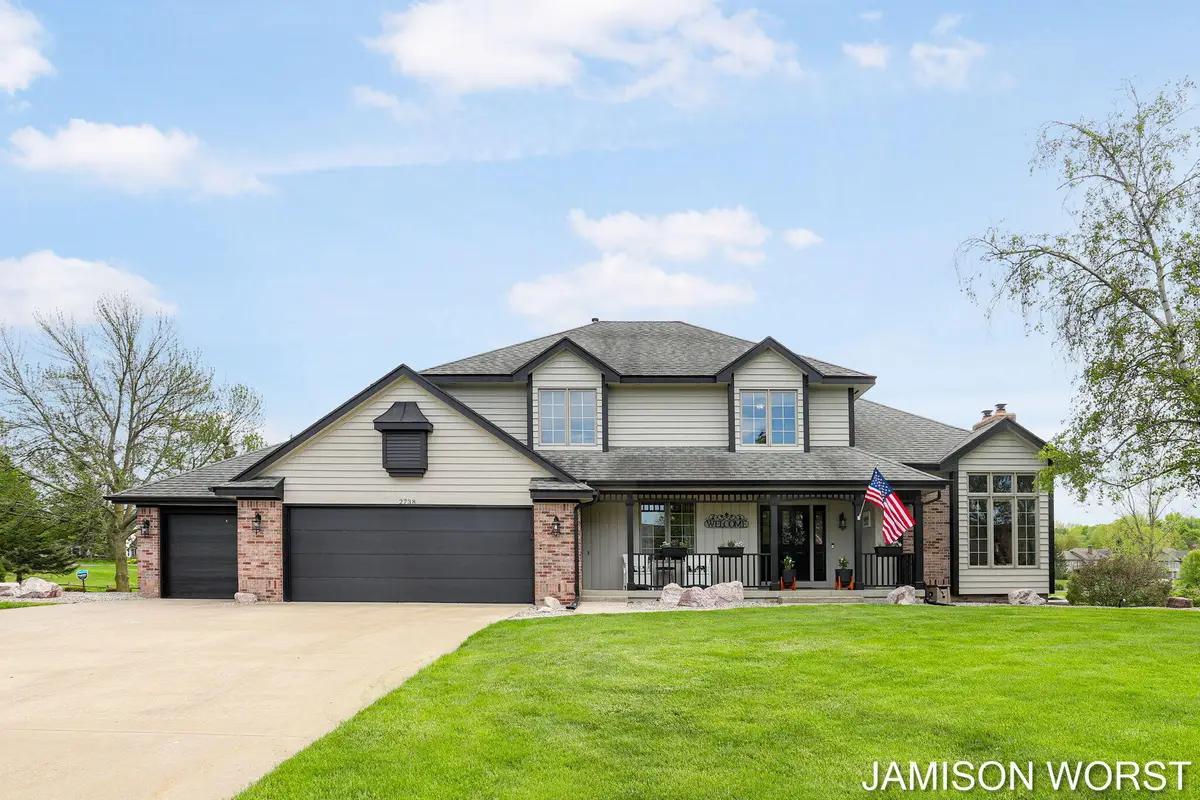
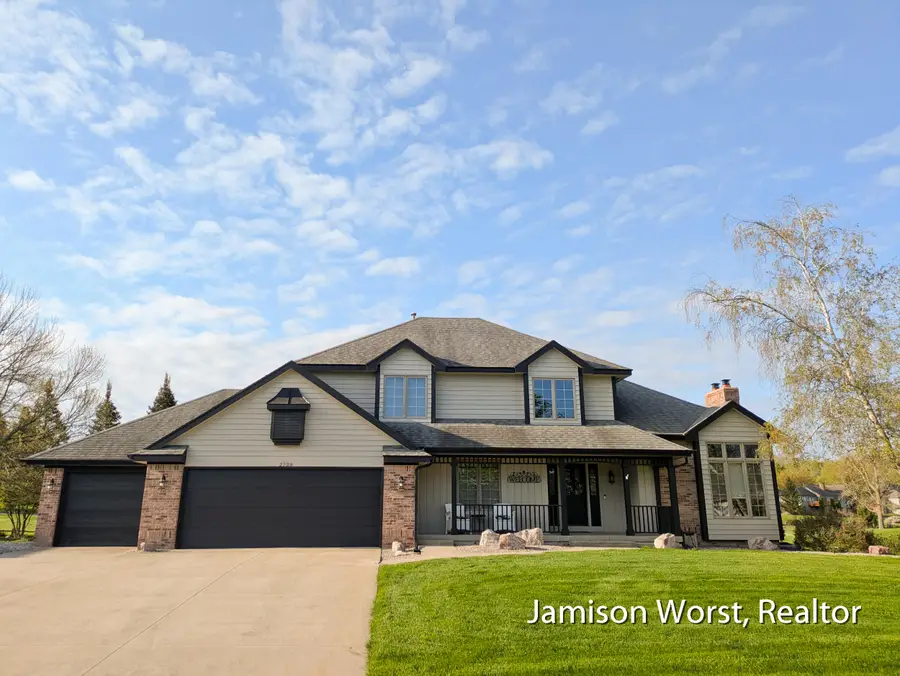
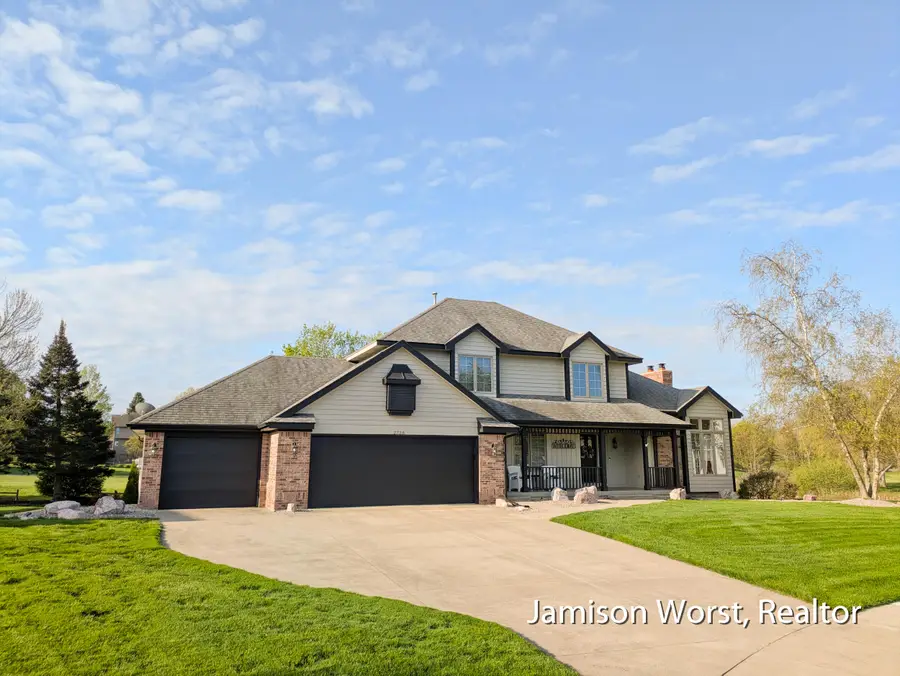
2738 Railside Court Sw,Byron Center, MI 49315
$729,000
- 4 Beds
- 4 Baths
- 3,716 sq. ft.
- Single family
- Pending
Listed by:jamison a worst
Office:era reardon realty great lakes
MLS#:25021078
Source:MI_GRAR
Price summary
- Price:$729,000
- Price per sq. ft.:$258.88
About this home
Overlooking the serene 2nd hole at the prestigious Railside Golf Club, this stunning 4 bed, 3.5 bath Koetje Builders built former Parade of Homes model home offers casual elegance in a peaceful natural setting. Inside, enjoy nearly 4,000 sq ft of beautifully maintained living space with many tasteful updates. The open main floor features a welcoming foyer, formal dining with butler's pantry, stunning custom brick gas fireplace, office with french doors, updated kitchen, bathroom, and inviting 4-season sunroom with expansive views of the golf course. Upstairs, the primary suite offers two sizable walk-in closets and an updated bathroom with a large shower, custom vanity and gorgeous quartz countertop. The walkout lower level is built for entertaining, or multigenerational living, with a second full kitchen, bedroom and bath, recreational and living space, and a second custom gas fireplace. Enjoy indoor / outdoor living on the deck off the sunroom, relaxing on the covered patio on the third level, or unwinding with family and friends around the brick paver fire pit. A 3 car garage, beautiful landscaping, and an abundance of light and storage will make you feel right at home! A highly rated school system, great neighbors, and Railside Golf membership options are extra community features.
Contact an agent
Home facts
- Year built:1991
- Listing Id #:25021078
- Added:87 day(s) ago
- Updated:August 13, 2025 at 07:30 AM
Rooms and interior
- Bedrooms:4
- Total bathrooms:4
- Full bathrooms:3
- Half bathrooms:1
- Living area:3,716 sq. ft.
Heating and cooling
- Heating:Forced Air
Structure and exterior
- Year built:1991
- Building area:3,716 sq. ft.
- Lot area:0.5 Acres
Schools
- High school:Byron Center High School
- Middle school:Byron Center West Middle School
- Elementary school:Brown Elementary School
Utilities
- Water:Public
Finances and disclosures
- Price:$729,000
- Price per sq. ft.:$258.88
- Tax amount:$7,648 (2024)
New listings near 2738 Railside Court Sw
- New
 $950,000Active5 beds 4 baths4,596 sq. ft.
$950,000Active5 beds 4 baths4,596 sq. ft.1128 Emerald Woods Court Se, Byron Center, MI 49315
MLS# 25040466Listed by: BERKSHIRE HATHAWAY HOMESERVICES MICHIGAN REAL ESTATE (CASCADE) - New
 $479,900Active4 beds 3 baths1,830 sq. ft.
$479,900Active4 beds 3 baths1,830 sq. ft.6374 Southtown Lane, Byron Center, MI 49315
MLS# 25041086Listed by: ALLEN EDWIN REALTY LLC - New
 $514,900Active4 beds 3 baths2,276 sq. ft.
$514,900Active4 beds 3 baths2,276 sq. ft.6358 Southtown Lane, Byron Center, MI 49315
MLS# 25041088Listed by: ALLEN EDWIN REALTY LLC - Open Sat, 10am to 12pmNew
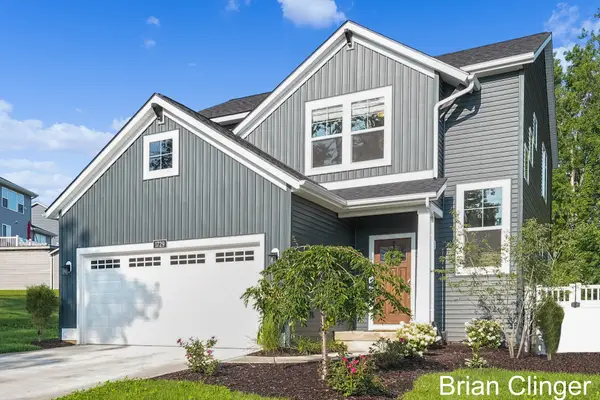 $469,000Active4 beds 3 baths1,720 sq. ft.
$469,000Active4 beds 3 baths1,720 sq. ft.1729 Thyme Drive, Byron Center, MI 49315
MLS# 25040975Listed by: COLDWELL BANKER SCHMIDT REALTORS - New
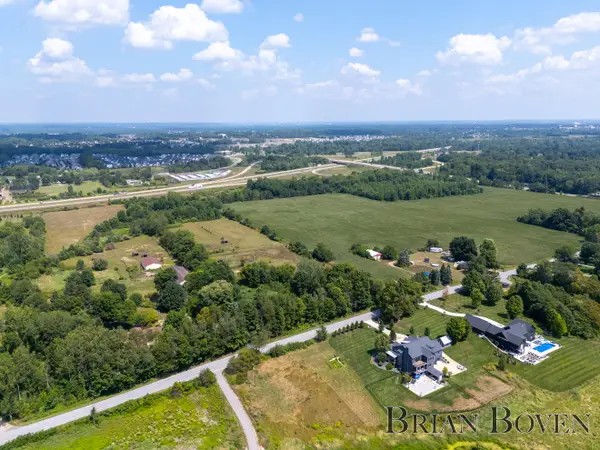 $2,200,000Active14.64 Acres
$2,200,000Active14.64 Acres4277 68th Street Sw, Byron Center, MI 49315
MLS# 25040758Listed by: FIVE STAR REAL ESTATE (ROCK) - Open Sat, 10am to 12pm
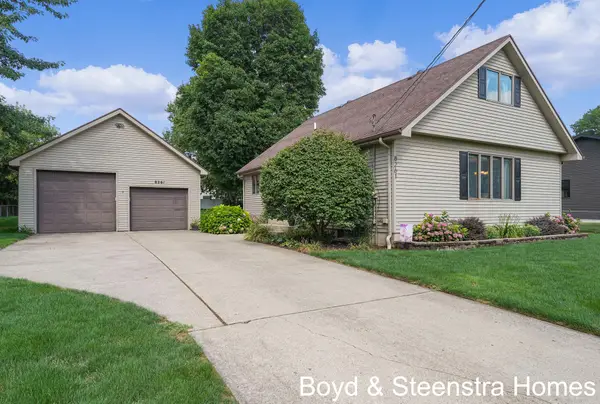 $385,000Pending4 beds 3 baths2,473 sq. ft.
$385,000Pending4 beds 3 baths2,473 sq. ft.8261 Merton Avenue Sw, Byron Center, MI 49315
MLS# 25040689Listed by: KEY REALTY 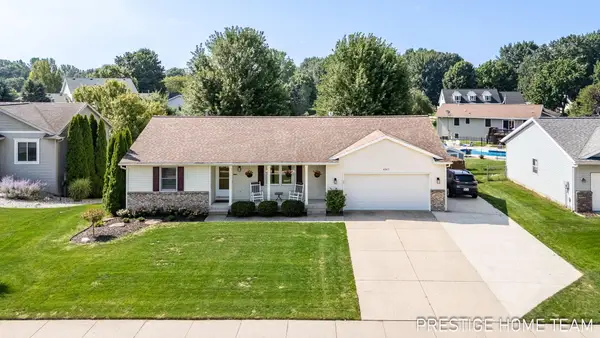 $414,900Pending3 beds 3 baths1,916 sq. ft.
$414,900Pending3 beds 3 baths1,916 sq. ft.6567 Sunfield Drive Sw, Byron Center, MI 49315
MLS# 25040672Listed by: CITY2SHORE GATEWAY GROUP OF BYRON CENTER $545,000Pending4 beds 4 baths2,972 sq. ft.
$545,000Pending4 beds 4 baths2,972 sq. ft.8787 Conifer Ridge Drive Sw, Byron Center, MI 49315
MLS# 25040596Listed by: SUBURBAN REALTY GROUP LLC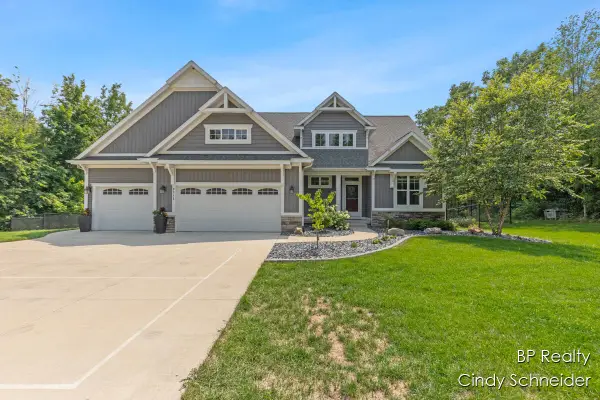 $895,000Pending5 beds 4 baths3,471 sq. ft.
$895,000Pending5 beds 4 baths3,471 sq. ft.9315 Eastern Avenue Se, Byron Center, MI 49315
MLS# 25039976Listed by: BP REALTY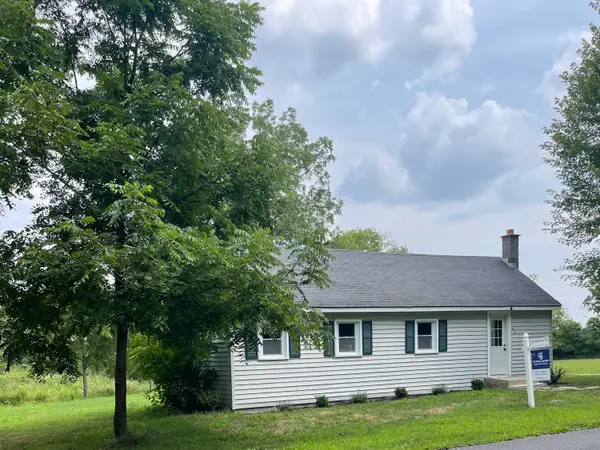 $289,900Pending3 beds 1 baths1,000 sq. ft.
$289,900Pending3 beds 1 baths1,000 sq. ft.9818 Homerich Avenue Sw, Byron Center, MI 49315
MLS# 25039937Listed by: COLDWELL BANKER WOODLAND SCHMIDT ART OFFICE

