7507 Red Osier Drive Sw, Byron Center, MI 49315
Local realty services provided by:Better Homes and Gardens Real Estate Connections
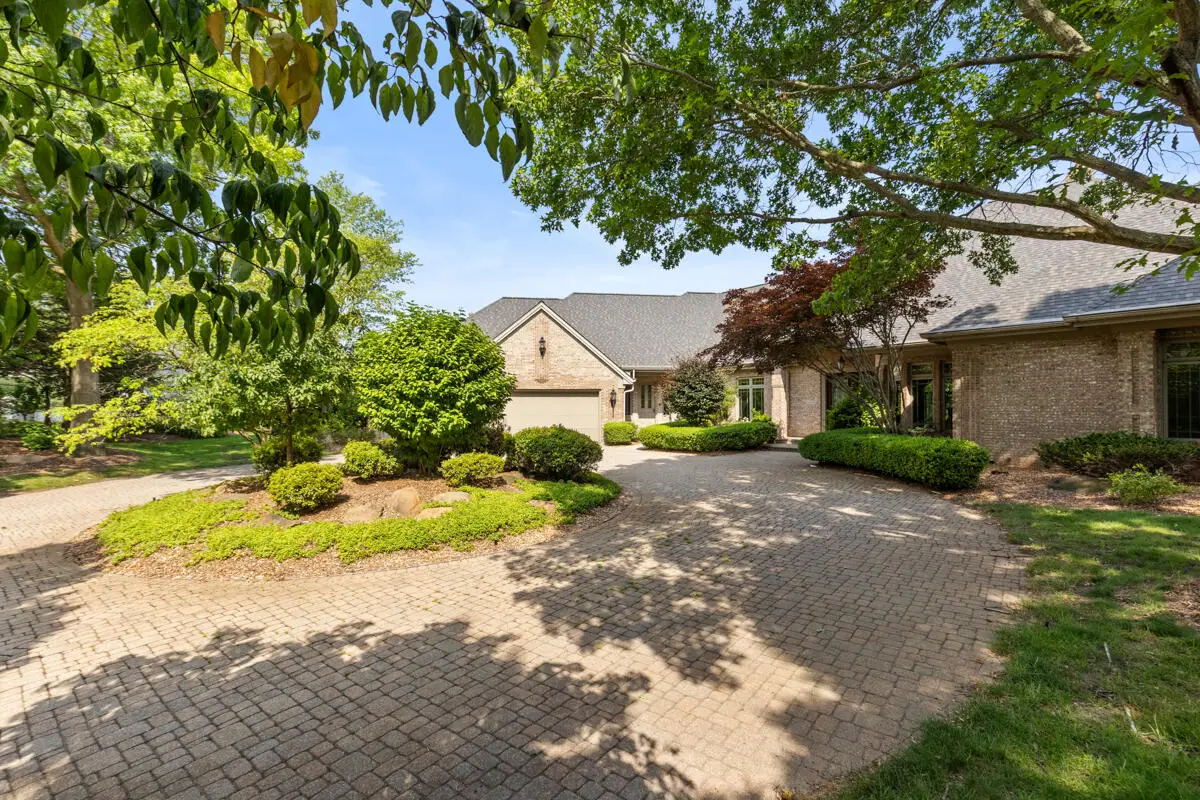

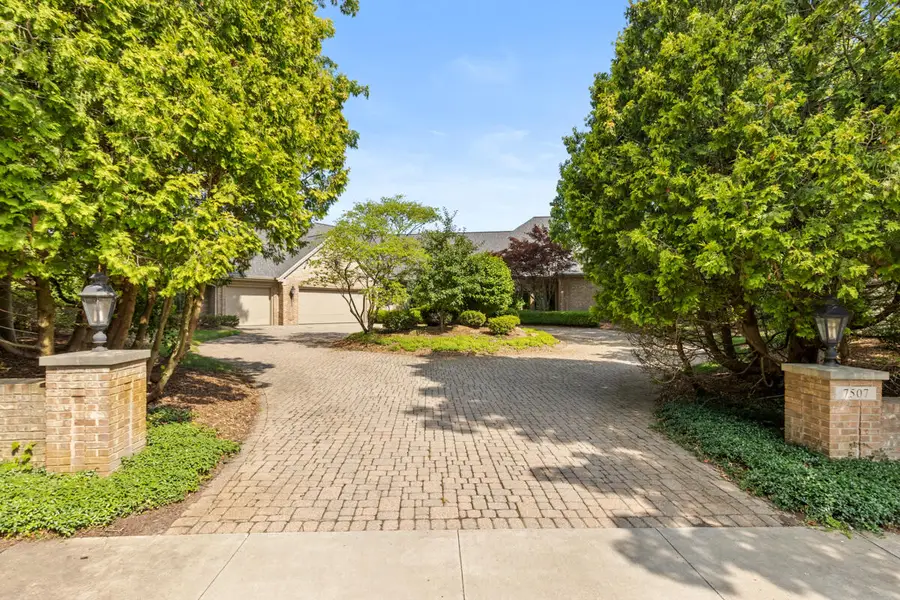
Listed by:nicole turner
Office:benchmark capital realty
MLS#:25006112
Source:MI_GRAR
Price summary
- Price:$1,350,000
- Price per sq. ft.:$292.21
About this home
This magnificent home was awarded the title of the 1994 Home of the Year in the Cosmopolitan Home Magazine, and you'll certainly see why! The property overlooks Railside Golf Course, giving a eye-pleasing view of the lush greens. As you come upon the property you are met with a beautiful cobblestone drive and get a eight-foot mahogany double door entry into an expansive great room with 14-foot ceiling and a majestic brick fireplace. The house was built in the classical style with a hint of Italian flavor providing a warm and inviting atmosphere to the home and you will notice the care the owners took with the timeless design of wood floors throughout the main floor and intricately carved wooden designs in the Kitchen. Natural light lights up the great room and is especially nice in the 4 seasons room looking over the backyard. With special features like the dance studio/multipurpose room on the top floor, a classic study on the main floor which would make a perfect at-home office, and the sunken-in bar in the basement along with the game room that are just asking for friends to come over, this home will fit your every desire. Schedule a viewing today! Seller is replacing roof currently, warranty is transferrable.
Contact an agent
Home facts
- Year built:1994
- Listing Id #:25006112
- Added:177 day(s) ago
- Updated:August 16, 2025 at 03:13 PM
Rooms and interior
- Bedrooms:5
- Total bathrooms:5
- Full bathrooms:4
- Half bathrooms:1
- Living area:8,732 sq. ft.
Heating and cooling
- Heating:Baseboard, Forced Air
Structure and exterior
- Year built:1994
- Building area:8,732 sq. ft.
- Lot area:1.24 Acres
Utilities
- Water:Well
Finances and disclosures
- Price:$1,350,000
- Price per sq. ft.:$292.21
- Tax amount:$13,658 (2023)
New listings near 7507 Red Osier Drive Sw
- New
 $950,000Active5 beds 4 baths4,596 sq. ft.
$950,000Active5 beds 4 baths4,596 sq. ft.1128 Emerald Woods Court Se, Byron Center, MI 49315
MLS# 25040466Listed by: BERKSHIRE HATHAWAY HOMESERVICES MICHIGAN REAL ESTATE (CASCADE) - New
 $479,900Active4 beds 3 baths1,830 sq. ft.
$479,900Active4 beds 3 baths1,830 sq. ft.6374 Southtown Lane, Byron Center, MI 49315
MLS# 25041086Listed by: ALLEN EDWIN REALTY LLC - New
 $514,900Active4 beds 3 baths2,276 sq. ft.
$514,900Active4 beds 3 baths2,276 sq. ft.6358 Southtown Lane, Byron Center, MI 49315
MLS# 25041088Listed by: ALLEN EDWIN REALTY LLC - Open Sat, 10am to 12pmNew
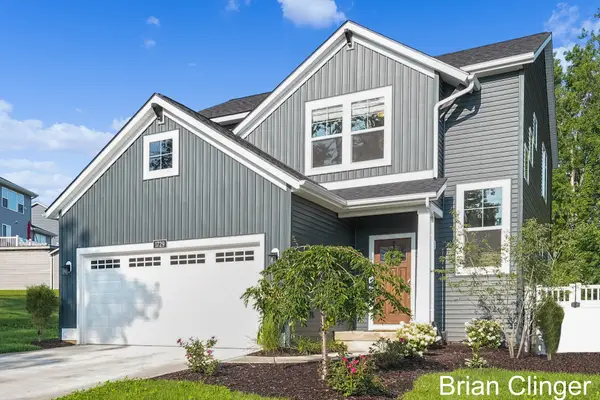 $469,000Active4 beds 3 baths1,720 sq. ft.
$469,000Active4 beds 3 baths1,720 sq. ft.1729 Thyme Drive, Byron Center, MI 49315
MLS# 25040975Listed by: COLDWELL BANKER SCHMIDT REALTORS - New
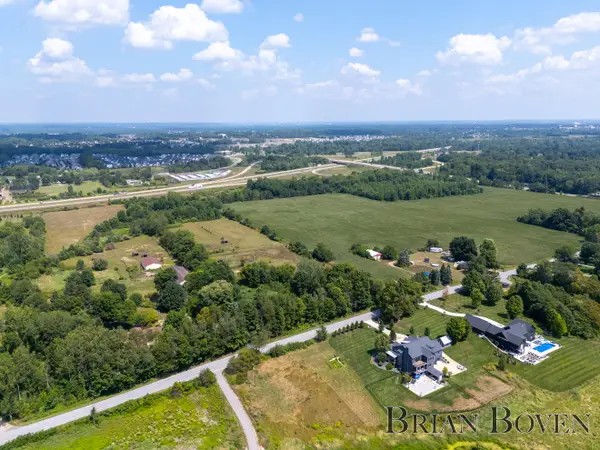 $2,200,000Active14.64 Acres
$2,200,000Active14.64 Acres4277 68th Street Sw, Byron Center, MI 49315
MLS# 25040758Listed by: FIVE STAR REAL ESTATE (ROCK) - Open Sat, 10am to 12pm
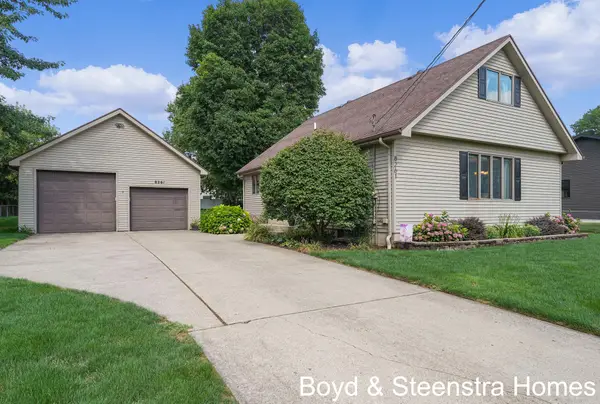 $385,000Pending4 beds 3 baths2,473 sq. ft.
$385,000Pending4 beds 3 baths2,473 sq. ft.8261 Merton Avenue Sw, Byron Center, MI 49315
MLS# 25040689Listed by: KEY REALTY 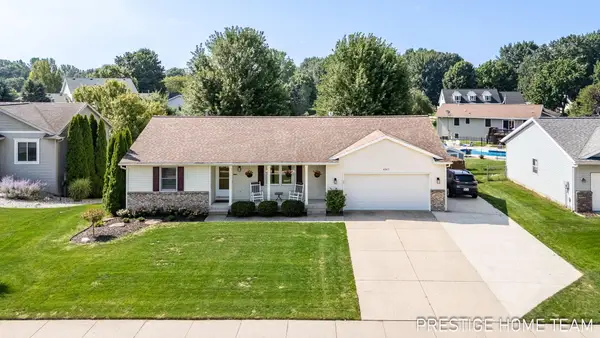 $414,900Pending3 beds 3 baths1,916 sq. ft.
$414,900Pending3 beds 3 baths1,916 sq. ft.6567 Sunfield Drive Sw, Byron Center, MI 49315
MLS# 25040672Listed by: CITY2SHORE GATEWAY GROUP OF BYRON CENTER $545,000Pending4 beds 4 baths2,972 sq. ft.
$545,000Pending4 beds 4 baths2,972 sq. ft.8787 Conifer Ridge Drive Sw, Byron Center, MI 49315
MLS# 25040596Listed by: SUBURBAN REALTY GROUP LLC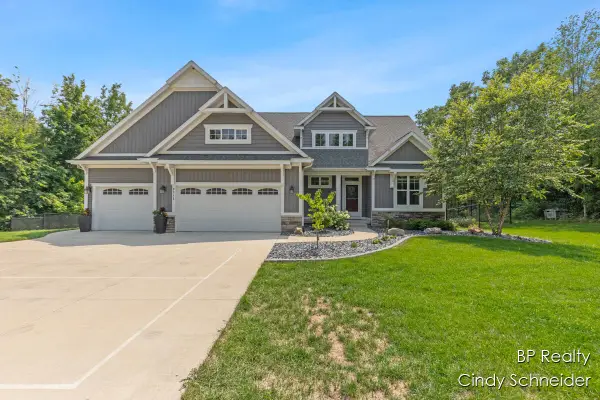 $895,000Pending5 beds 4 baths3,471 sq. ft.
$895,000Pending5 beds 4 baths3,471 sq. ft.9315 Eastern Avenue Se, Byron Center, MI 49315
MLS# 25039976Listed by: BP REALTY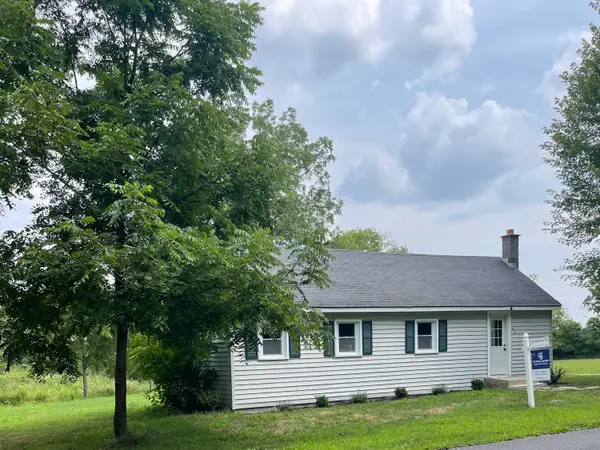 $289,900Pending3 beds 1 baths1,000 sq. ft.
$289,900Pending3 beds 1 baths1,000 sq. ft.9818 Homerich Avenue Sw, Byron Center, MI 49315
MLS# 25039937Listed by: COLDWELL BANKER WOODLAND SCHMIDT ART OFFICE

