7511 Emerald Woods Se, Byron Center, MI 49315
Local realty services provided by:Better Homes and Gardens Real Estate Connections
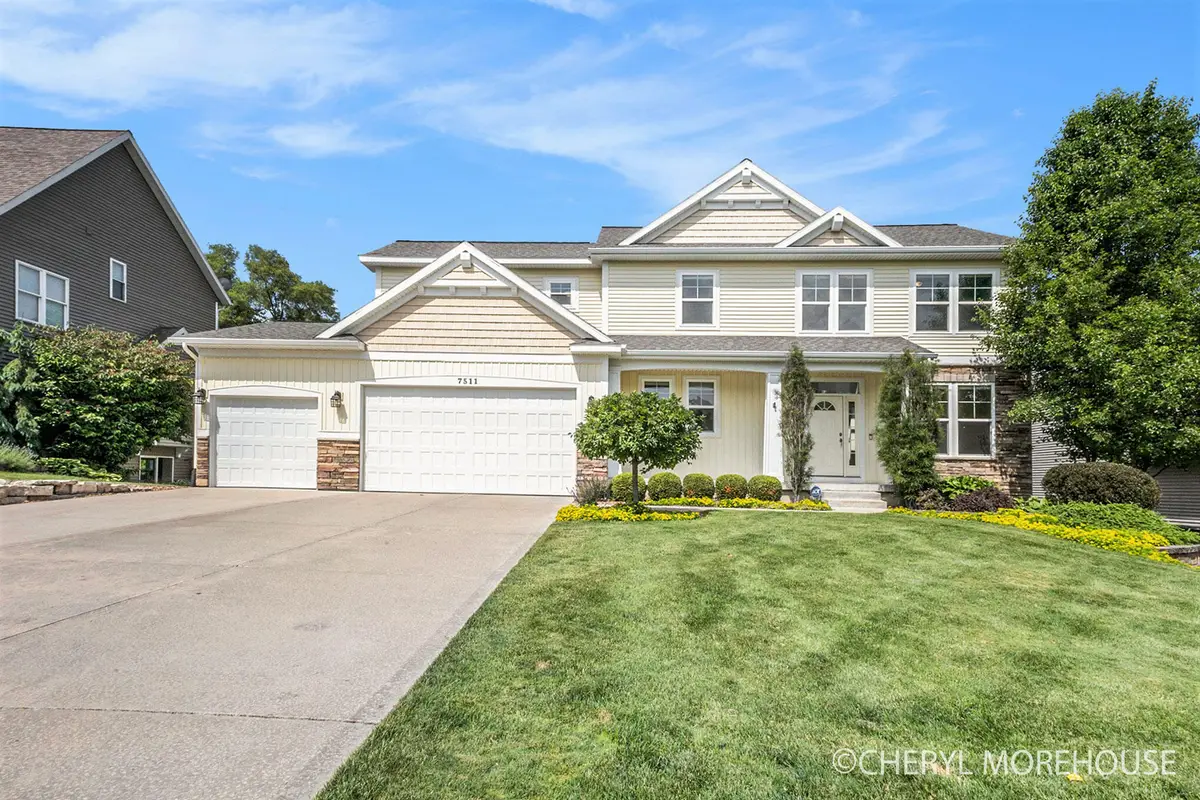
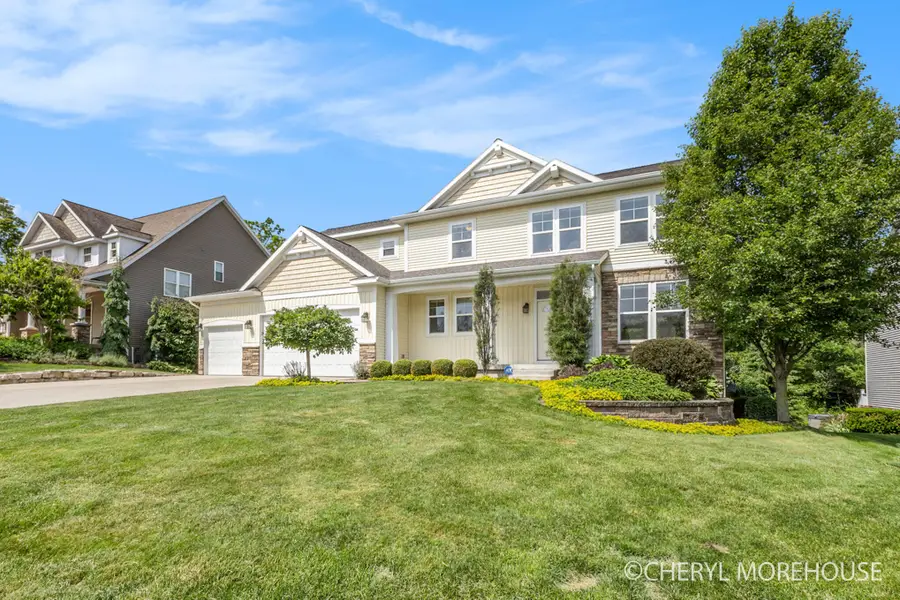
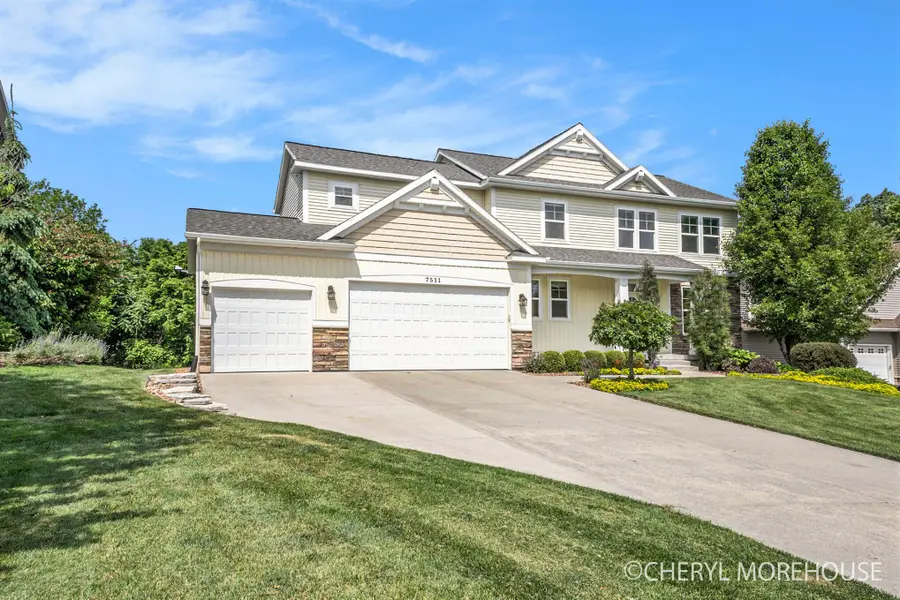
Listed by:cheryl l morehouse
Office:berkshire hathaway homeservices michigan real estate (south)
MLS#:25029366
Source:MI_GRAR
Price summary
- Price:$550,000
- Price per sq. ft.:$263.03
About this home
Welcome to Emerald Woods! Nestled on a quiet cul-de-sac in Gaines Township within the desirable Byron Center School District, this stunning two-story home was built in 2013 and offers both comfort and style. Step into a grand entryway that flows effortlessly into the spacious great room, private office, dinette, and beautifully appointed kitchen. A mudroom and guest bath complete the main level. Upstairs, you'll find a well appointed primary suite, convenient second-floor laundry, a full bath, and three additional bedrooms, perfect for family or guests. The finished lower level features a cozy family room with built-ins and an electric fireplace, plus an additional bedroom and full bath, ideal for a guest suite or flex space. This home is filled with natural light and offers fantastic outdoor living with a pergola-covered deck, firepit, and private wooded backdrop. Additional features include a three-stall garage, invisible fence, security system, and Ring doorbell. A true gem in a peaceful setting. Don't miss this one.
Contact an agent
Home facts
- Year built:2013
- Listing Id #:25029366
- Added:57 day(s) ago
- Updated:August 13, 2025 at 07:30 AM
Rooms and interior
- Bedrooms:5
- Total bathrooms:4
- Full bathrooms:3
- Half bathrooms:1
- Living area:2,891 sq. ft.
Heating and cooling
- Heating:Forced Air
Structure and exterior
- Year built:2013
- Building area:2,891 sq. ft.
- Lot area:0.33 Acres
Schools
- High school:Byron Center High School
- Middle school:Robert L Nickels Intermediate School
- Elementary school:Countryside Elementary School
Utilities
- Water:Public
Finances and disclosures
- Price:$550,000
- Price per sq. ft.:$263.03
- Tax amount:$5,343 (2025)
New listings near 7511 Emerald Woods Se
- New
 $479,900Active4 beds 3 baths1,830 sq. ft.
$479,900Active4 beds 3 baths1,830 sq. ft.6374 Southtown Lane, Byron Center, MI 49315
MLS# 25041086Listed by: ALLEN EDWIN REALTY LLC - New
 $514,900Active4 beds 3 baths2,276 sq. ft.
$514,900Active4 beds 3 baths2,276 sq. ft.6358 Southtown Lane, Byron Center, MI 49315
MLS# 25041088Listed by: ALLEN EDWIN REALTY LLC - Open Sat, 10am to 12pmNew
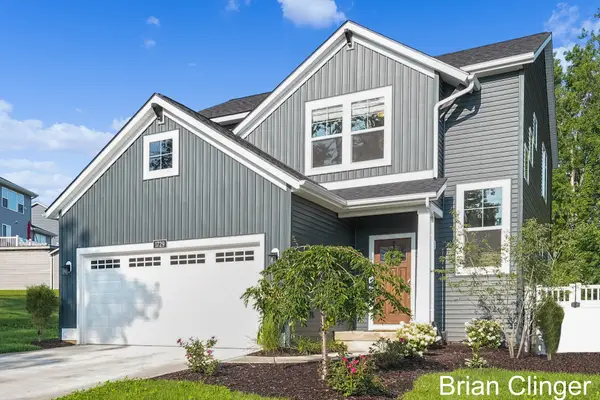 $469,000Active4 beds 3 baths1,720 sq. ft.
$469,000Active4 beds 3 baths1,720 sq. ft.1729 Thyme Drive, Byron Center, MI 49315
MLS# 25040975Listed by: COLDWELL BANKER SCHMIDT REALTORS - New
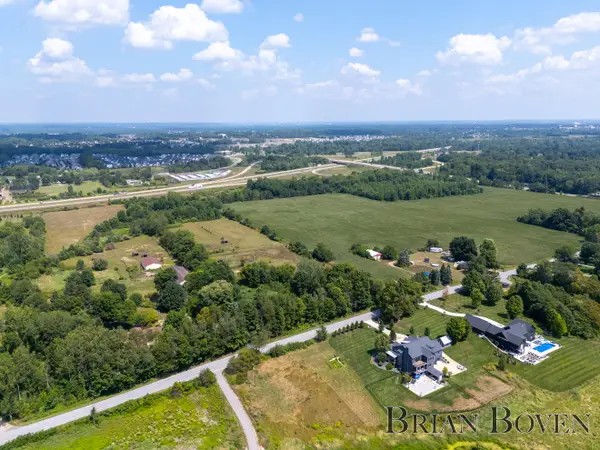 $2,200,000Active14.64 Acres
$2,200,000Active14.64 Acres4277 68th Street Sw, Byron Center, MI 49315
MLS# 25040758Listed by: FIVE STAR REAL ESTATE (ROCK) - Open Sat, 10am to 12pm
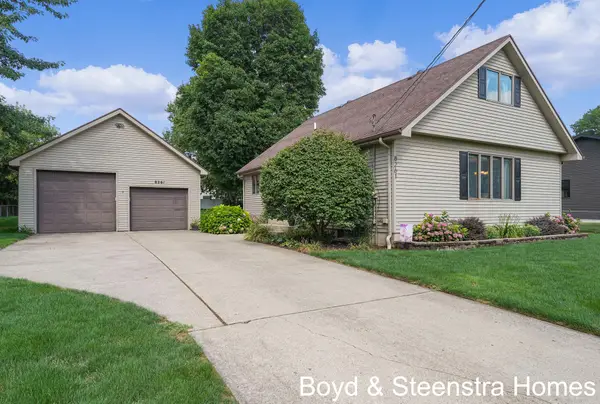 $385,000Pending4 beds 3 baths2,473 sq. ft.
$385,000Pending4 beds 3 baths2,473 sq. ft.8261 Merton Avenue Sw, Byron Center, MI 49315
MLS# 25040689Listed by: KEY REALTY 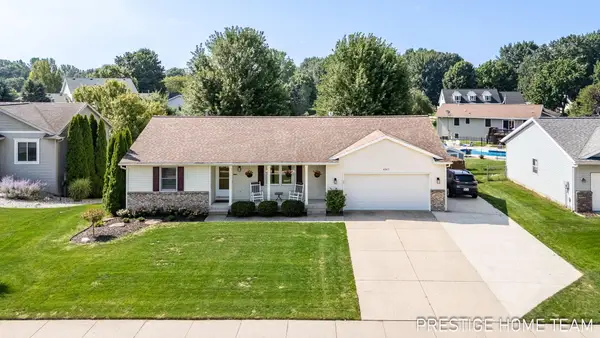 $414,900Pending3 beds 3 baths1,916 sq. ft.
$414,900Pending3 beds 3 baths1,916 sq. ft.6567 Sunfield Drive Sw, Byron Center, MI 49315
MLS# 25040672Listed by: CITY2SHORE GATEWAY GROUP OF BYRON CENTER $545,000Pending4 beds 4 baths2,972 sq. ft.
$545,000Pending4 beds 4 baths2,972 sq. ft.8787 Conifer Ridge Drive Sw, Byron Center, MI 49315
MLS# 25040596Listed by: SUBURBAN REALTY GROUP LLC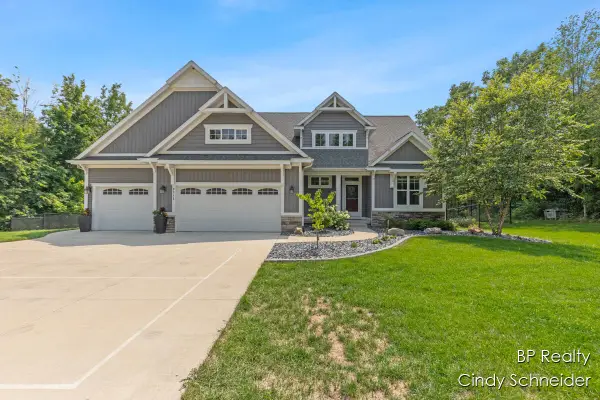 $895,000Pending5 beds 4 baths3,471 sq. ft.
$895,000Pending5 beds 4 baths3,471 sq. ft.9315 Eastern Avenue Se, Byron Center, MI 49315
MLS# 25039976Listed by: BP REALTY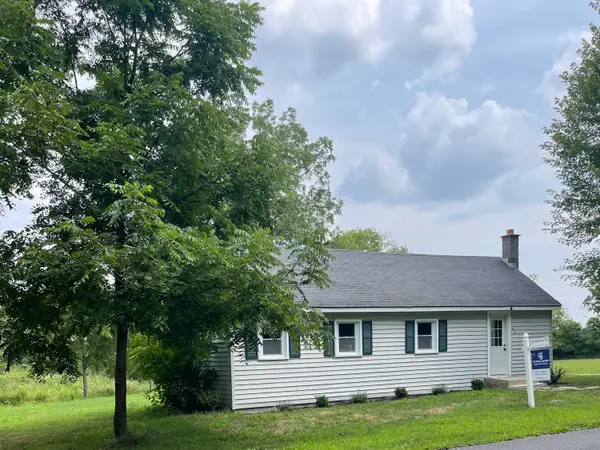 $289,900Pending3 beds 1 baths1,000 sq. ft.
$289,900Pending3 beds 1 baths1,000 sq. ft.9818 Homerich Avenue Sw, Byron Center, MI 49315
MLS# 25039937Listed by: COLDWELL BANKER WOODLAND SCHMIDT ART OFFICE- New
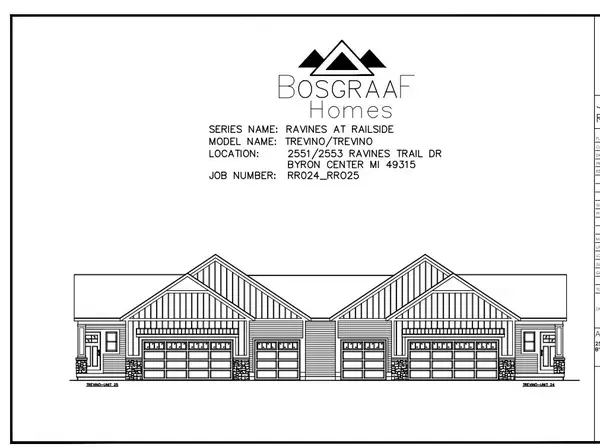 $566,470Active3 beds 3 baths2,562 sq. ft.
$566,470Active3 beds 3 baths2,562 sq. ft.2553 Ravines Trail Drive Sw, Byron Center, MI 49315
MLS# 25039824Listed by: BOSGRAAF PROPERTIES OF MICHIGAN LLC

