7687 Byron Depot Drive Sw, Byron Center, MI 49315
Local realty services provided by:Better Homes and Gardens Real Estate Connections

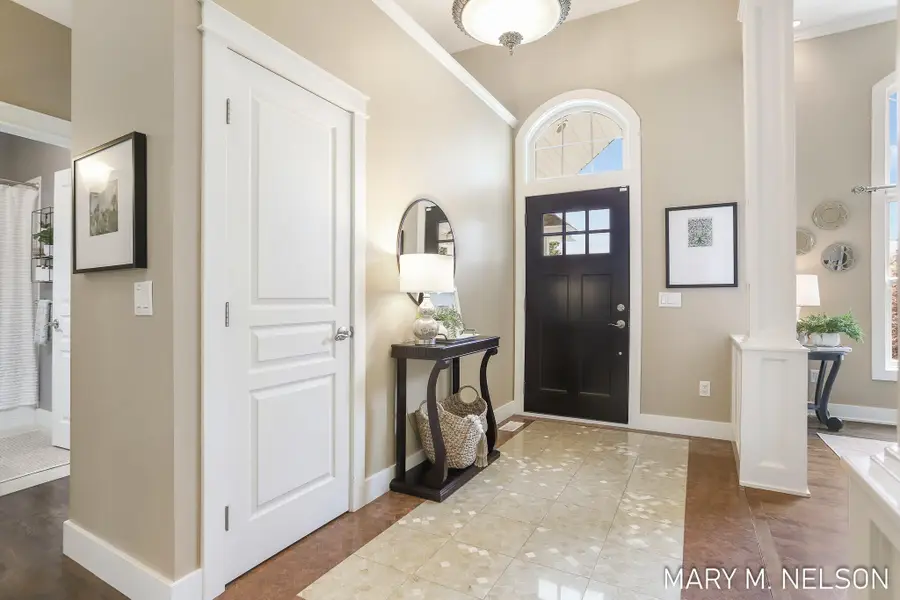
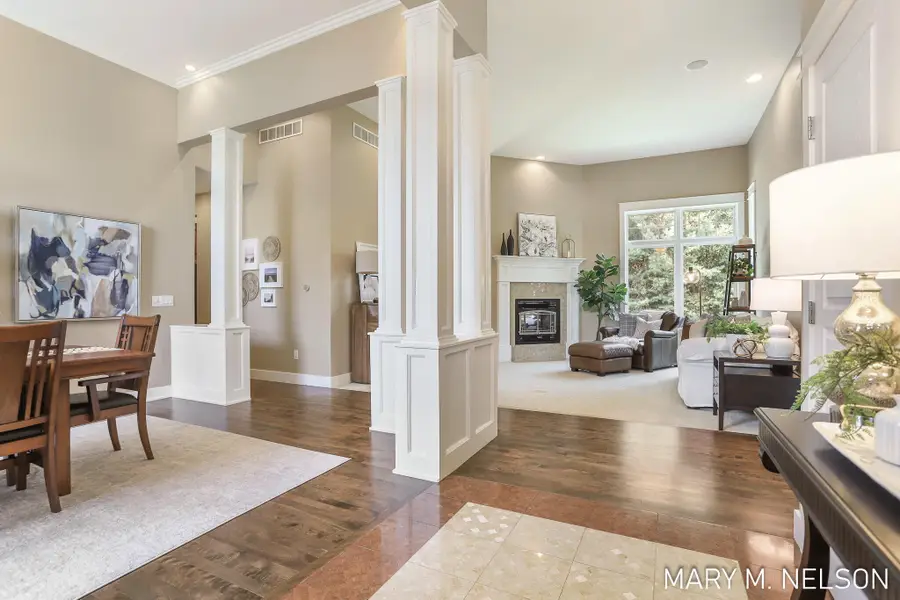
7687 Byron Depot Drive Sw,Byron Center, MI 49315
$674,900
- 6 Beds
- 3 Baths
- 3,751 sq. ft.
- Single family
- Pending
Listed by:mary miller nelson
Office:city2shore gateway group of byron center
MLS#:25035287
Source:MI_GRAR
Price summary
- Price:$674,900
- Price per sq. ft.:$293.69
About this home
Welcome home to this stunning, executive ranch in Railside West, a highly sought-after community in the Byron Center School District. Situated on a private, wooded 0.7-acre lot, this 6-bedroom, 3-bath home offers over 3,750 sqft of luxurious living space. Step inside to soaring 12-ft ceilings, oversized windows and an open floor plan filled with natural light-perfect for entertaining. The spacious main level features a well-appointed kitchen w/ granite countertops, double ovens and ample cabinetry-ideal for everyday living and hosting. Just off the kitchen is a cozy hearth room with a double-sided fireplace and a breakfast nook that overlooks a serene, park-like setting. The main level also includes a large primary en-suite retreat with a beautiful tile shower, his-and-her closets, and private views. Completing the main level are the generous dining and living areas with elegant finishes, 2 additional bedrooms, a full bath, large mudroom, and a conveniently located laundry room. The expansive lower level offers two more sizeable bedrooms, an enormous family/rec room with an updated kitchenette, a dedicated home office /6th bedroom, craft room, full bath and ample storage. Recent updates include a brand-new 36'x11' deck, solid hardwood flooring, tiled primary shower, and new dual- zone furnace and AC systems. Just minutes from Railside Golf Club, walking trails, shopping, and vibrant downtown Grand Rapids-this home blends upscale comfort with everyday convenience. Don't miss your opportunity to own one of Railside West's finest!
Contact an agent
Home facts
- Year built:2004
- Listing Id #:25035287
- Added:28 day(s) ago
- Updated:August 13, 2025 at 07:30 AM
Rooms and interior
- Bedrooms:6
- Total bathrooms:3
- Full bathrooms:3
- Living area:3,751 sq. ft.
Heating and cooling
- Heating:Forced Air
Structure and exterior
- Year built:2004
- Building area:3,751 sq. ft.
- Lot area:0.68 Acres
Schools
- High school:Byron Center High School
- Middle school:Byron Center West Middle School
- Elementary school:Brown Elementary School
Utilities
- Water:Public
Finances and disclosures
- Price:$674,900
- Price per sq. ft.:$293.69
- Tax amount:$5,792 (2024)
New listings near 7687 Byron Depot Drive Sw
- New
 $479,900Active4 beds 3 baths1,830 sq. ft.
$479,900Active4 beds 3 baths1,830 sq. ft.6374 Southtown Lane, Byron Center, MI 49315
MLS# 25041086Listed by: ALLEN EDWIN REALTY LLC - New
 $514,900Active4 beds 3 baths2,276 sq. ft.
$514,900Active4 beds 3 baths2,276 sq. ft.6358 Southtown Lane, Byron Center, MI 49315
MLS# 25041088Listed by: ALLEN EDWIN REALTY LLC - Open Sat, 10am to 12pmNew
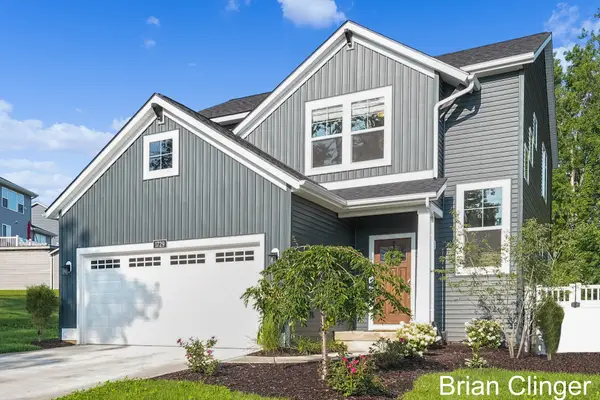 $469,000Active4 beds 3 baths1,720 sq. ft.
$469,000Active4 beds 3 baths1,720 sq. ft.1729 Thyme Drive, Byron Center, MI 49315
MLS# 25040975Listed by: COLDWELL BANKER SCHMIDT REALTORS - New
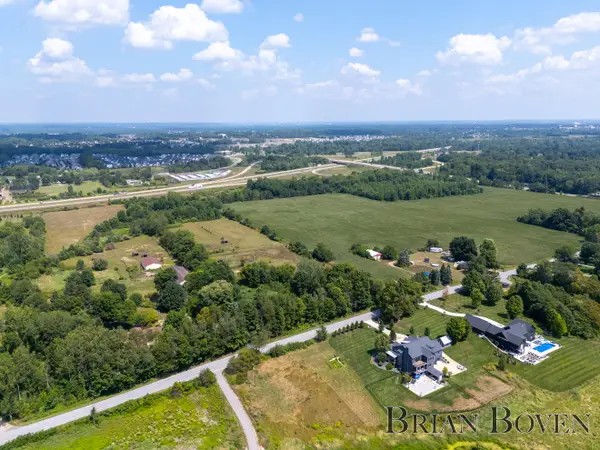 $2,200,000Active14.64 Acres
$2,200,000Active14.64 Acres4277 68th Street Sw, Byron Center, MI 49315
MLS# 25040758Listed by: FIVE STAR REAL ESTATE (ROCK) - Open Sat, 10am to 12pm
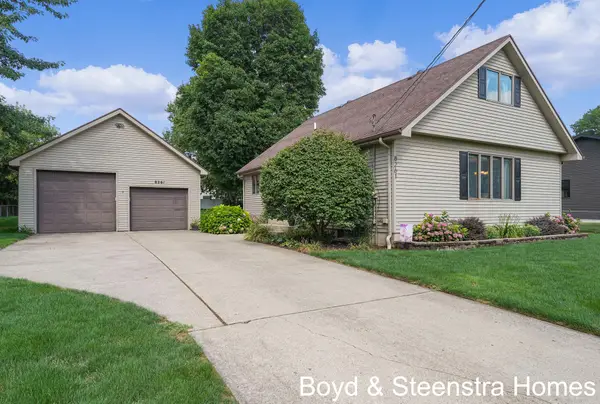 $385,000Pending4 beds 3 baths2,473 sq. ft.
$385,000Pending4 beds 3 baths2,473 sq. ft.8261 Merton Avenue Sw, Byron Center, MI 49315
MLS# 25040689Listed by: KEY REALTY - Open Thu, 5:30 to 7pm
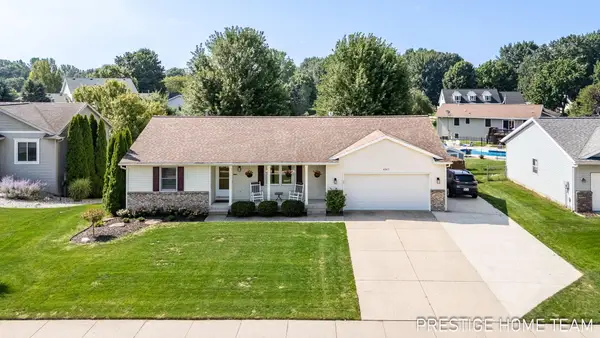 $414,900Pending3 beds 3 baths1,916 sq. ft.
$414,900Pending3 beds 3 baths1,916 sq. ft.6567 Sunfield Drive Sw, Byron Center, MI 49315
MLS# 25040672Listed by: CITY2SHORE GATEWAY GROUP OF BYRON CENTER  $545,000Pending4 beds 4 baths2,972 sq. ft.
$545,000Pending4 beds 4 baths2,972 sq. ft.8787 Conifer Ridge Drive Sw, Byron Center, MI 49315
MLS# 25040596Listed by: SUBURBAN REALTY GROUP LLC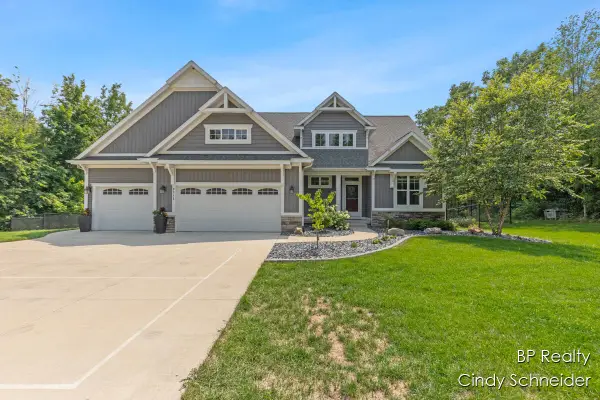 $895,000Pending5 beds 4 baths3,471 sq. ft.
$895,000Pending5 beds 4 baths3,471 sq. ft.9315 Eastern Avenue Se, Byron Center, MI 49315
MLS# 25039976Listed by: BP REALTY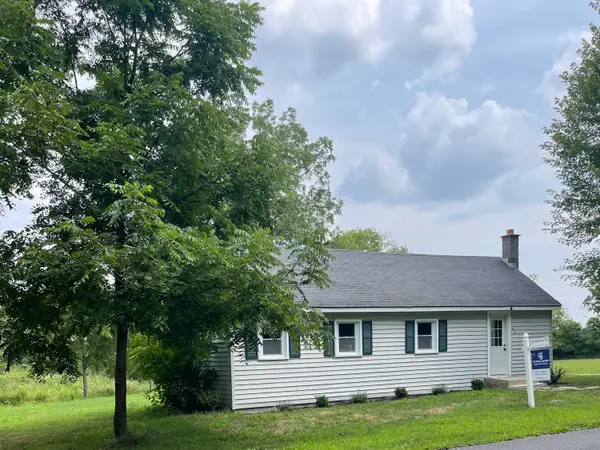 $289,900Pending3 beds 1 baths1,000 sq. ft.
$289,900Pending3 beds 1 baths1,000 sq. ft.9818 Homerich Avenue Sw, Byron Center, MI 49315
MLS# 25039937Listed by: COLDWELL BANKER WOODLAND SCHMIDT ART OFFICE- New
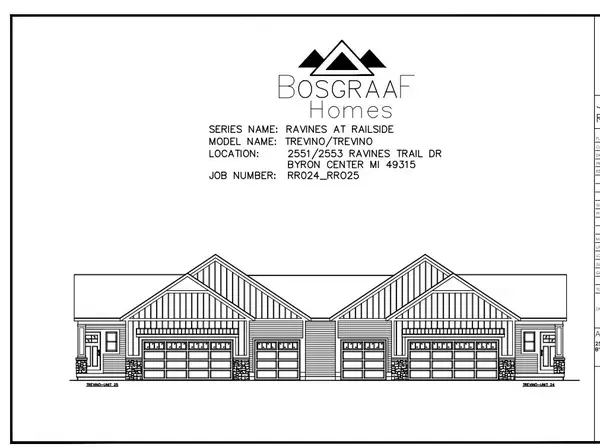 $566,470Active3 beds 3 baths2,562 sq. ft.
$566,470Active3 beds 3 baths2,562 sq. ft.2553 Ravines Trail Drive Sw, Byron Center, MI 49315
MLS# 25039824Listed by: BOSGRAAF PROPERTIES OF MICHIGAN LLC

