883 Water Ridge Dr, Byron Center, MI 49315
Local realty services provided by:Better Homes and Gardens Real Estate Connections
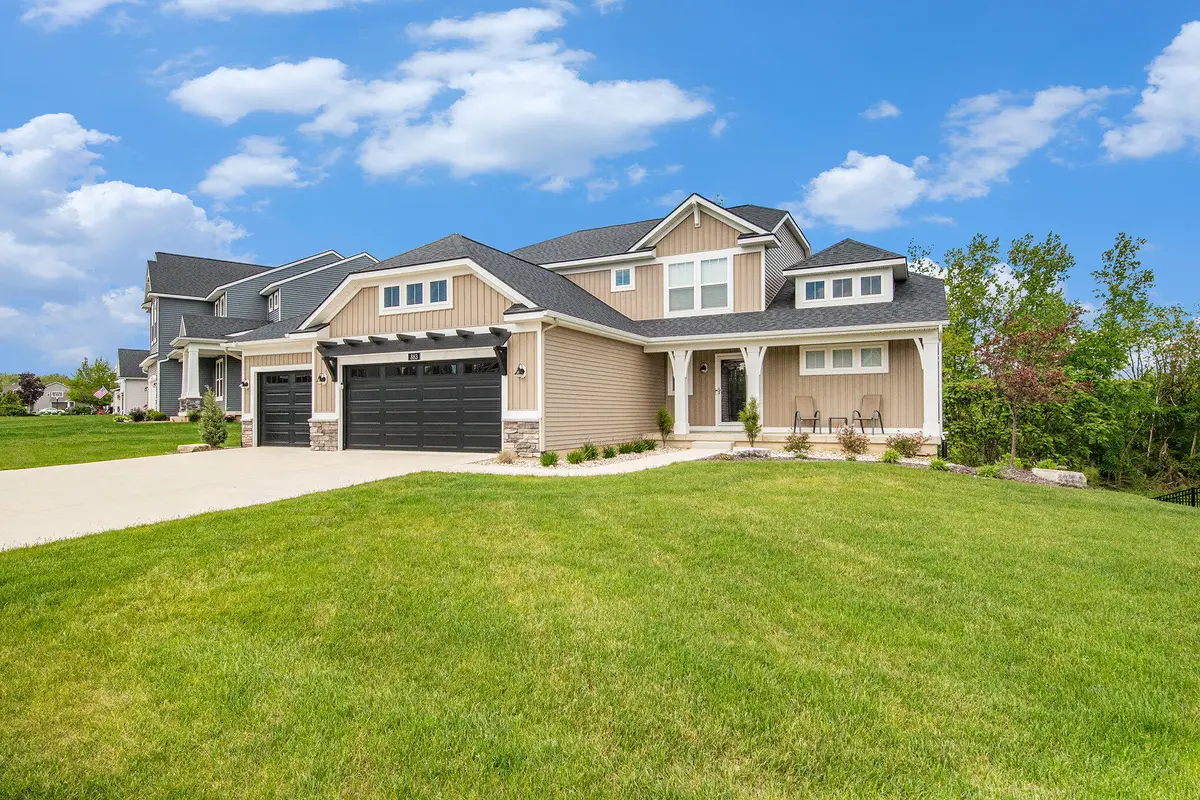
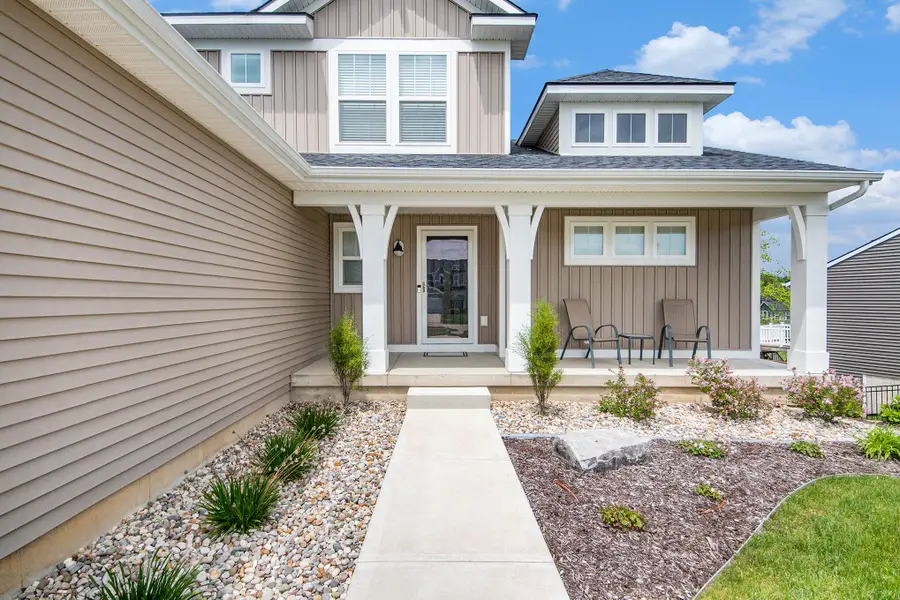
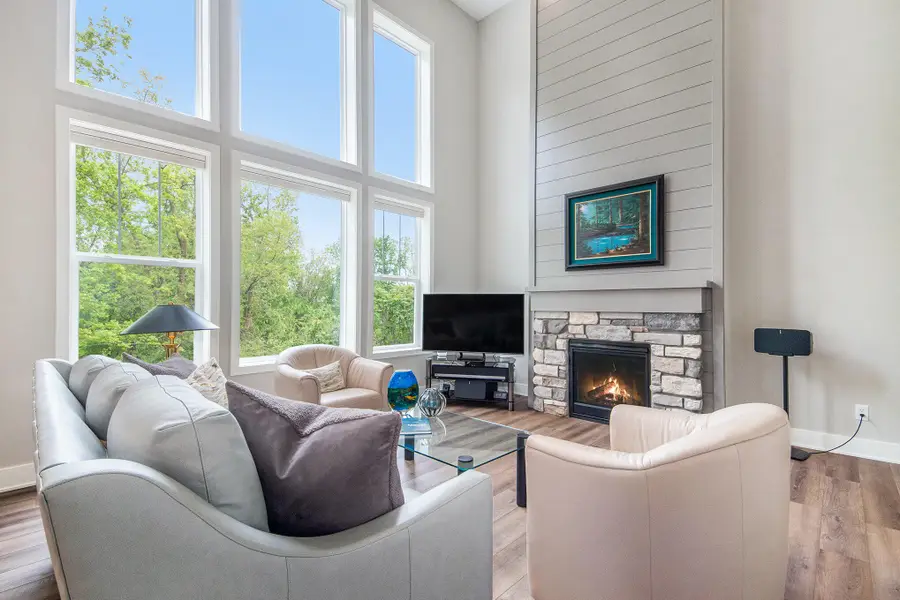
Listed by:robert kornstadt
Office:city2shore arete collection inc
MLS#:25025475
Source:MI_GRAR
Price summary
- Price:$674,900
- Price per sq. ft.:$326.67
- Monthly HOA dues:$45.83
About this home
Welcome to 883 Water Ridge Drive, a refined residence nestled in the coveted Preservation Lakes community and the esteemed Caledonia School District. This 5-bedroom, 3.5-bathroom home offers nearly 3,000 square feet of elegantly appointed living space, showcasing exceptional craftsmanship and an array of premium upgrades throughout.
On the main level, a thoughtfully designed floor plan blends functionality with luxurious comfort. The great room showcases dramatic, vaulted ceilings, with a wall of windows that bathes the space in natural light and offers breathtaking views of the pond and surrounding nature. The primary suite is an inviting retreat, featuring a large, tiled shower, double sinks, quartz countertops, and a generously sized walk-in closet complete with a high-end laminate organization system. The main-level laundry room is equally well-appointed, offering full-sized cabinetry, granite countertops, and a polished, practical design.
The upper level provides additional living space for family or guests, featuring three well-appointed bedrooms and a full bathroom designed with modern convenience and style in mind.
The lower level is an entertainer's dream, offering a spacious recreation room, a private guest suite with a bedroom and full bath, and walk-out access to the beautifully landscaped backyard. Outdoor living is elevated by a composite deck, a meticulously thought out rock wall, and lush landscaping. A concrete patio and a Bluetooth-enabled irrigation system-metered separately-ensure easy outdoor maintenance, creating an ideal setting for both relaxation and gatherings.
Additional features of this exceptional home include a dual-zone furnace with humidifier for year-round comfort, a finished 3-stall garage equipped with smart MyQ garage door systems, and custom whole-home window blindsamong many other thoughtful upgrades. Situated in the desirable lower-taxed Gaines Township and within the sought-after Caledonia School District, this property offers both value and excellence.
Preservation Lakes enhances the lifestyle with exclusive community amenities, including a private beach area, a playground, and an oversized outdoor gas fire pit surrounded by tranquil water featuresperfect for relaxation and social gatherings.
This is not just a home; it is a lifestyle of sophistication, comfort, and connection to nature. Welcome home to 883 Water Ridge Drivewhere luxury meets everyday living.
Schedule your appointment today!!
Contact an agent
Home facts
- Year built:2023
- Listing Id #:25025475
- Added:126 day(s) ago
- Updated:August 13, 2025 at 07:30 AM
Rooms and interior
- Bedrooms:5
- Total bathrooms:4
- Full bathrooms:3
- Half bathrooms:1
- Living area:2,930 sq. ft.
Heating and cooling
- Heating:Forced Air
Structure and exterior
- Year built:2023
- Building area:2,930 sq. ft.
- Lot area:0.31 Acres
Schools
- High school:Caledonia High School
- Middle school:Duncan Lake Middle School
- Elementary school:Paris Ridge Elementary School
Utilities
- Water:Public
Finances and disclosures
- Price:$674,900
- Price per sq. ft.:$326.67
- Tax amount:$7,912 (2025)
New listings near 883 Water Ridge Dr
- New
 $479,900Active4 beds 3 baths1,830 sq. ft.
$479,900Active4 beds 3 baths1,830 sq. ft.6374 Southtown Lane, Byron Center, MI 49315
MLS# 25041086Listed by: ALLEN EDWIN REALTY LLC - New
 $514,900Active4 beds 3 baths2,276 sq. ft.
$514,900Active4 beds 3 baths2,276 sq. ft.6358 Southtown Lane, Byron Center, MI 49315
MLS# 25041088Listed by: ALLEN EDWIN REALTY LLC - Open Sat, 10am to 12pmNew
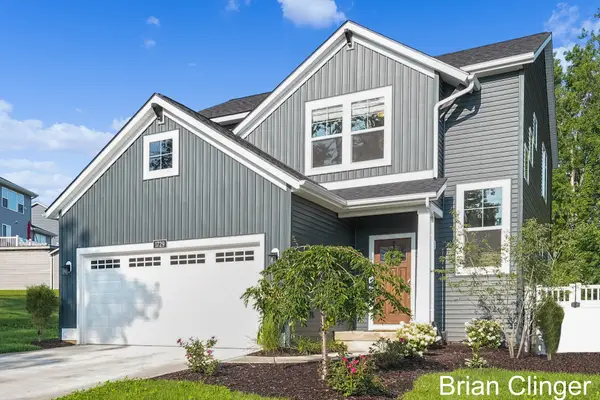 $469,000Active4 beds 3 baths1,720 sq. ft.
$469,000Active4 beds 3 baths1,720 sq. ft.1729 Thyme Drive, Byron Center, MI 49315
MLS# 25040975Listed by: COLDWELL BANKER SCHMIDT REALTORS - New
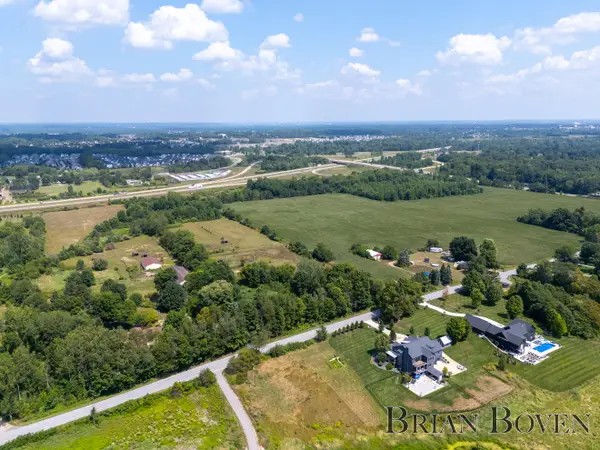 $2,200,000Active14.64 Acres
$2,200,000Active14.64 Acres4277 68th Street Sw, Byron Center, MI 49315
MLS# 25040758Listed by: FIVE STAR REAL ESTATE (ROCK) - Open Sat, 10am to 12pm
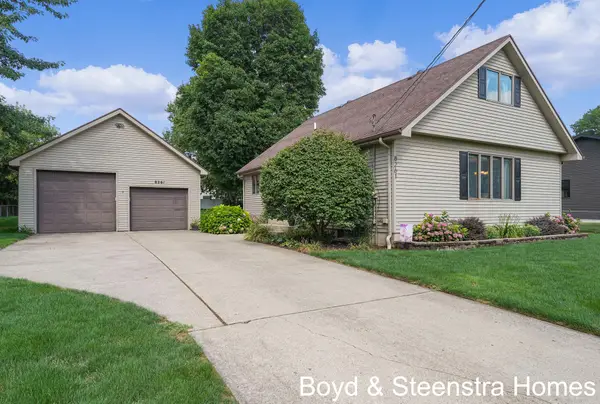 $385,000Pending4 beds 3 baths2,473 sq. ft.
$385,000Pending4 beds 3 baths2,473 sq. ft.8261 Merton Avenue Sw, Byron Center, MI 49315
MLS# 25040689Listed by: KEY REALTY 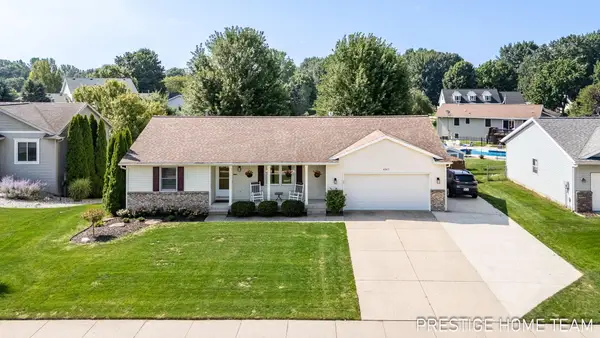 $414,900Pending3 beds 3 baths1,916 sq. ft.
$414,900Pending3 beds 3 baths1,916 sq. ft.6567 Sunfield Drive Sw, Byron Center, MI 49315
MLS# 25040672Listed by: CITY2SHORE GATEWAY GROUP OF BYRON CENTER $545,000Pending4 beds 4 baths2,972 sq. ft.
$545,000Pending4 beds 4 baths2,972 sq. ft.8787 Conifer Ridge Drive Sw, Byron Center, MI 49315
MLS# 25040596Listed by: SUBURBAN REALTY GROUP LLC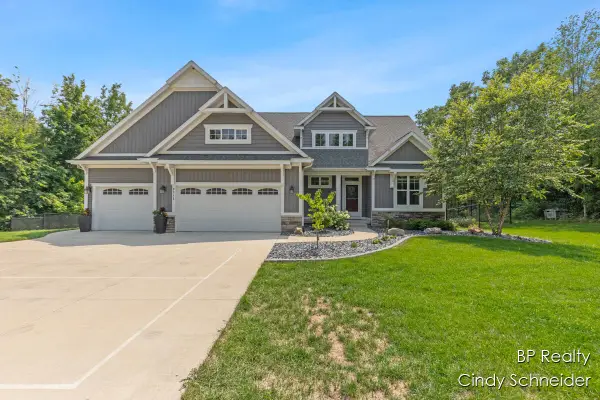 $895,000Pending5 beds 4 baths3,471 sq. ft.
$895,000Pending5 beds 4 baths3,471 sq. ft.9315 Eastern Avenue Se, Byron Center, MI 49315
MLS# 25039976Listed by: BP REALTY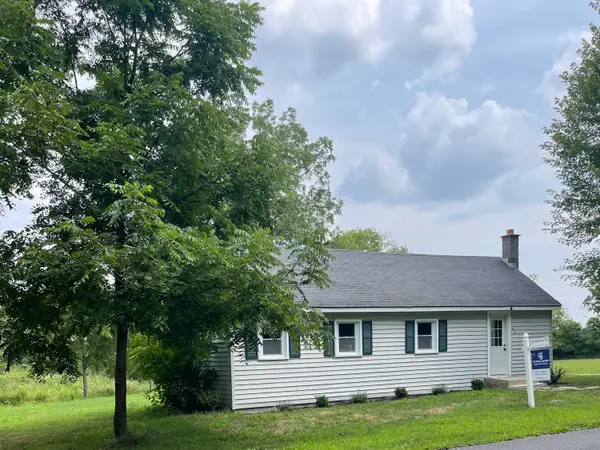 $289,900Pending3 beds 1 baths1,000 sq. ft.
$289,900Pending3 beds 1 baths1,000 sq. ft.9818 Homerich Avenue Sw, Byron Center, MI 49315
MLS# 25039937Listed by: COLDWELL BANKER WOODLAND SCHMIDT ART OFFICE- New
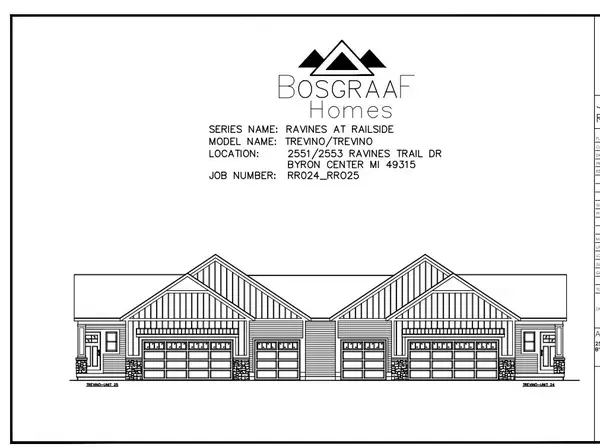 $566,470Active3 beds 3 baths2,562 sq. ft.
$566,470Active3 beds 3 baths2,562 sq. ft.2553 Ravines Trail Drive Sw, Byron Center, MI 49315
MLS# 25039824Listed by: BOSGRAAF PROPERTIES OF MICHIGAN LLC

