9633 Waterstone Drive, Byron Center, MI 49315
Local realty services provided by:Better Homes and Gardens Real Estate Connections
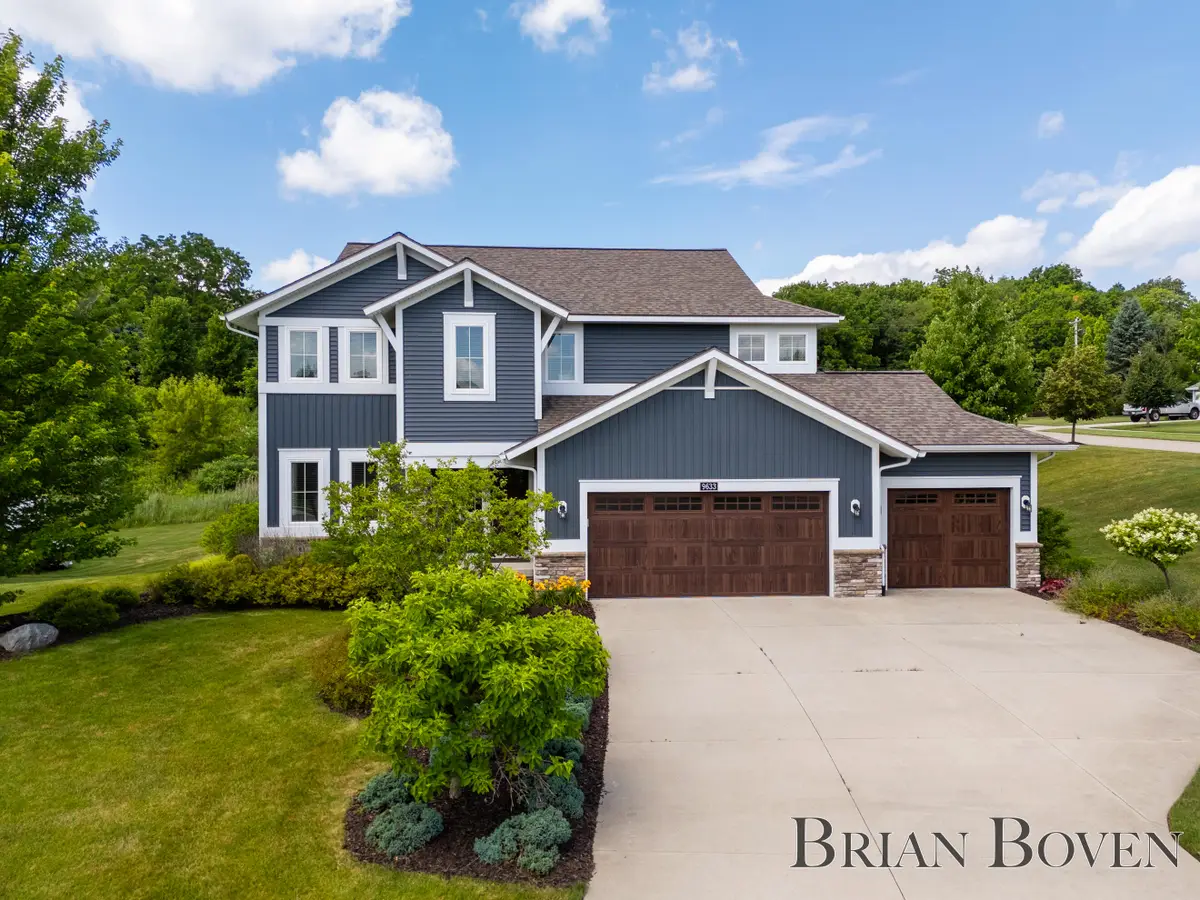
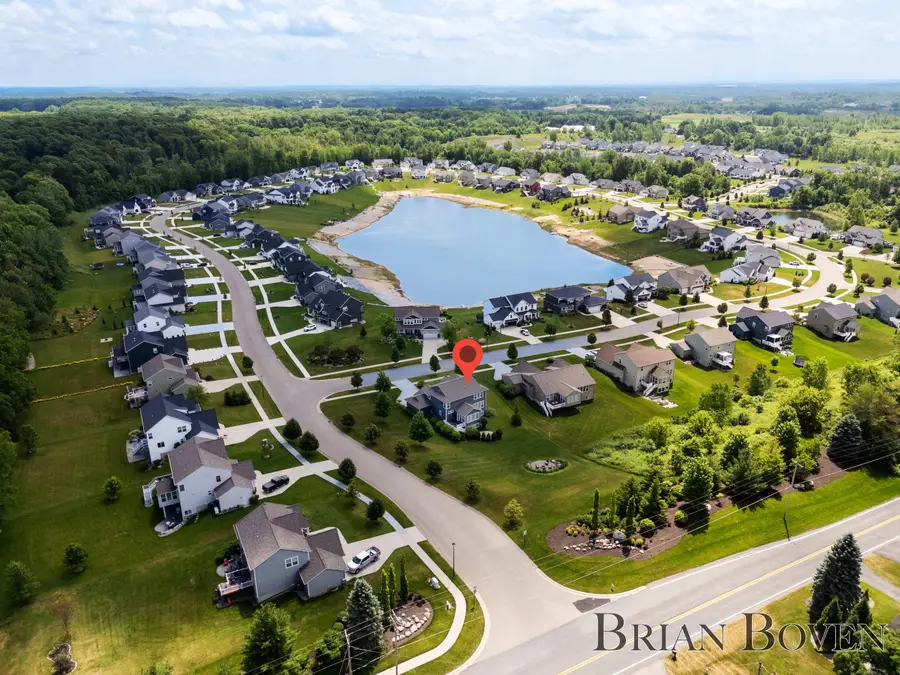

9633 Waterstone Drive,Byron Center, MI 49315
$725,000
- 4 Beds
- 3 Baths
- 3,526 sq. ft.
- Single family
- Active
Listed by:brian h boven
Office:five star real estate (rock)
MLS#:25031551
Source:MI_GRAR
Price summary
- Price:$725,000
- Price per sq. ft.:$264.21
- Monthly HOA dues:$45.83
About this home
Located in the desirable Preservation Lakes community, this spacious 4 bed, 2.5 bath home offers over 3,500 square feet of functional living space in the Caledonia School District with the added benefit of low Gaines Township taxes.
The main level features hardwood floors throughout much of the living space, a custom kitchen with granite countertops, mosaic backsplash, stainless appliances, a butler's pantry, and a sunroom just off the kitchen. The primary suite includes tray ceilings, a large tiled shower, and a generous walk-in closet. A two-sided fireplace connects the family room and office, adding warmth & character.
The finished lower level includes a huge rec room, unfinished gym space, tons of storage and roughed in plumbing for a future full bathroom. Outside, the home sits on a half-acre lot with an impressive stone patio and built-in fireplace. Just minutes from Tanger Outlets and a short drive to downtown Grand Rapids, this home offers space, style, and convenience!
Contact an agent
Home facts
- Year built:2016
- Listing Id #:25031551
- Added:48 day(s) ago
- Updated:August 16, 2025 at 03:13 PM
Rooms and interior
- Bedrooms:4
- Total bathrooms:3
- Full bathrooms:2
- Half bathrooms:1
- Living area:3,526 sq. ft.
Heating and cooling
- Heating:Forced Air
Structure and exterior
- Year built:2016
- Building area:3,526 sq. ft.
- Lot area:0.56 Acres
Utilities
- Water:Public
Finances and disclosures
- Price:$725,000
- Price per sq. ft.:$264.21
- Tax amount:$8,740 (2024)
New listings near 9633 Waterstone Drive
- New
 $950,000Active5 beds 4 baths4,596 sq. ft.
$950,000Active5 beds 4 baths4,596 sq. ft.1128 Emerald Woods Court Se, Byron Center, MI 49315
MLS# 25040466Listed by: BERKSHIRE HATHAWAY HOMESERVICES MICHIGAN REAL ESTATE (CASCADE) - New
 $479,900Active4 beds 3 baths1,830 sq. ft.
$479,900Active4 beds 3 baths1,830 sq. ft.6374 Southtown Lane, Byron Center, MI 49315
MLS# 25041086Listed by: ALLEN EDWIN REALTY LLC - New
 $514,900Active4 beds 3 baths2,276 sq. ft.
$514,900Active4 beds 3 baths2,276 sq. ft.6358 Southtown Lane, Byron Center, MI 49315
MLS# 25041088Listed by: ALLEN EDWIN REALTY LLC - Open Sat, 10am to 12pmNew
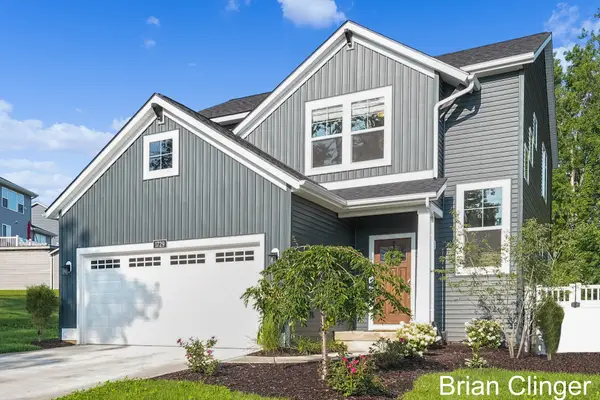 $469,000Active4 beds 3 baths1,720 sq. ft.
$469,000Active4 beds 3 baths1,720 sq. ft.1729 Thyme Drive, Byron Center, MI 49315
MLS# 25040975Listed by: COLDWELL BANKER SCHMIDT REALTORS - New
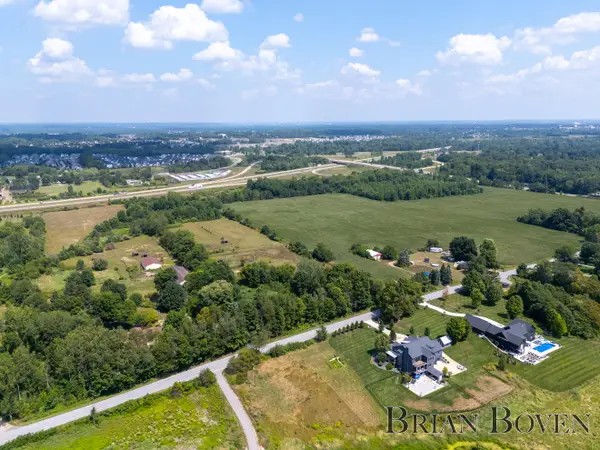 $2,200,000Active14.64 Acres
$2,200,000Active14.64 Acres4277 68th Street Sw, Byron Center, MI 49315
MLS# 25040758Listed by: FIVE STAR REAL ESTATE (ROCK) - Open Sat, 10am to 12pm
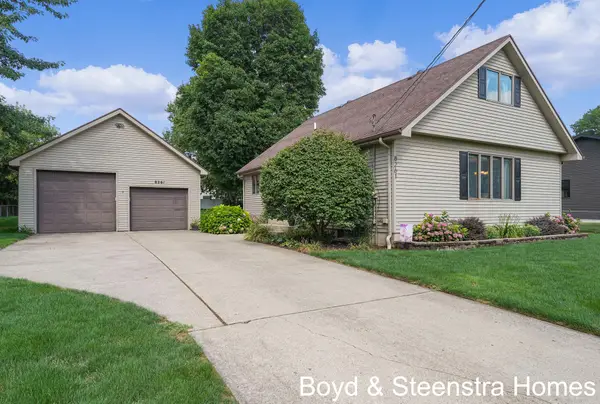 $385,000Pending4 beds 3 baths2,473 sq. ft.
$385,000Pending4 beds 3 baths2,473 sq. ft.8261 Merton Avenue Sw, Byron Center, MI 49315
MLS# 25040689Listed by: KEY REALTY 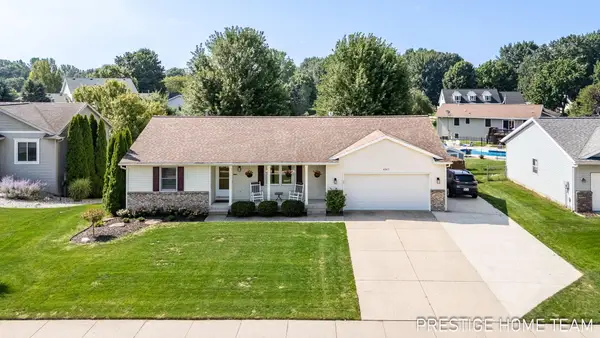 $414,900Pending3 beds 3 baths1,916 sq. ft.
$414,900Pending3 beds 3 baths1,916 sq. ft.6567 Sunfield Drive Sw, Byron Center, MI 49315
MLS# 25040672Listed by: CITY2SHORE GATEWAY GROUP OF BYRON CENTER $545,000Pending4 beds 4 baths2,972 sq. ft.
$545,000Pending4 beds 4 baths2,972 sq. ft.8787 Conifer Ridge Drive Sw, Byron Center, MI 49315
MLS# 25040596Listed by: SUBURBAN REALTY GROUP LLC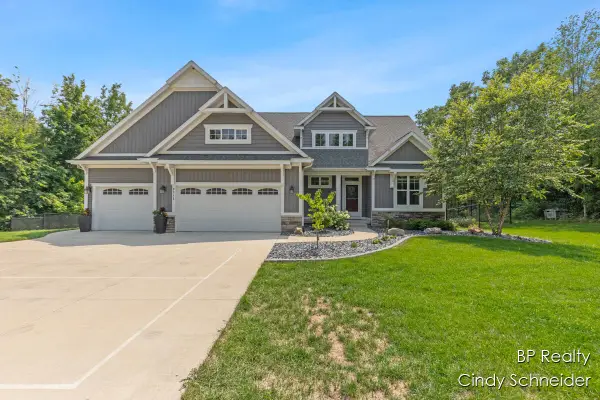 $895,000Pending5 beds 4 baths3,471 sq. ft.
$895,000Pending5 beds 4 baths3,471 sq. ft.9315 Eastern Avenue Se, Byron Center, MI 49315
MLS# 25039976Listed by: BP REALTY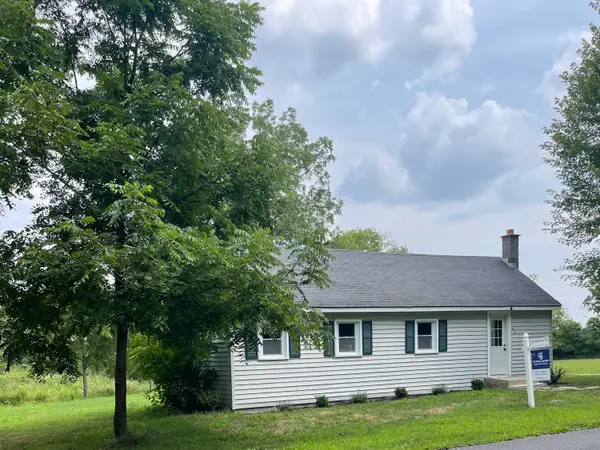 $289,900Pending3 beds 1 baths1,000 sq. ft.
$289,900Pending3 beds 1 baths1,000 sq. ft.9818 Homerich Avenue Sw, Byron Center, MI 49315
MLS# 25039937Listed by: COLDWELL BANKER WOODLAND SCHMIDT ART OFFICE

