340 Hartman Lane, Saline, MI 48176
Local realty services provided by:Better Homes and Gardens Real Estate Connections
340 Hartman Lane,Saline, MI 48176
$200,000
- 2 Beds
- 2 Baths
- 768 sq. ft.
- Condominium
- Pending
Listed by:kim peoples
Office:the charles reinhart company
MLS#:25053188
Source:MI_GRAR
Price summary
- Price:$200,000
- Price per sq. ft.:$260.42
- Monthly HOA dues:$254
About this home
Prime Saline Location! This affordable 2-bedroom, 2-bath townhouse-style condo offers an ideal blend of comfort, updates, and convenience. The main floor features an updated kitchen with 42'' cabinets, granite countertops, stainless steel appliances, and a convenient pass-through to the dining and living areas. The open layout includes floating wood flooring and a doorwall leading to a deck with gate; perfect for relaxing or entertaining. Upstairs you'll find two bedrooms and an updated full bath. The finished lower level expands your living space with a flexible rec room or home office, a second full bath, laundry area, and storage. Enjoy community amenities including an in-ground pool, playground, sidewalks, and open green space. Located within award-winning Saline Schools, this move-in ready condo is just a short walk to grocery stores, restaurants, and charming downtown Saline. A great opportunity to own in a highly desirable location with excellent walkability and value!
Contact an agent
Home facts
- Year built:1970
- Listing ID #:25053188
- Added:10 day(s) ago
- Updated:October 28, 2025 at 07:27 AM
Rooms and interior
- Bedrooms:2
- Total bathrooms:2
- Full bathrooms:2
- Living area:768 sq. ft.
Heating and cooling
- Heating:Forced Air
Structure and exterior
- Year built:1970
- Building area:768 sq. ft.
Utilities
- Water:Public
Finances and disclosures
- Price:$200,000
- Price per sq. ft.:$260.42
- Tax amount:$2,436 (2025)
New listings near 340 Hartman Lane
- New
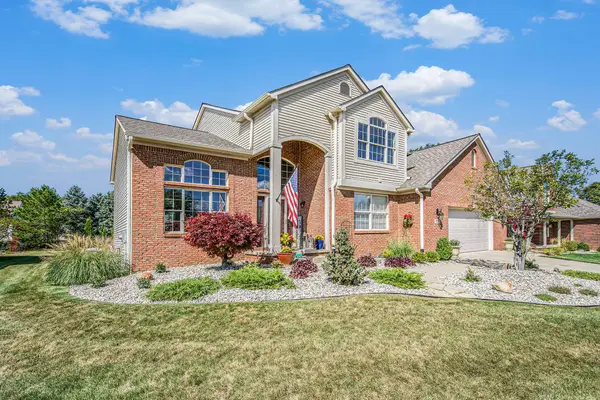 $650,000Active4 beds 4 baths3,628 sq. ft.
$650,000Active4 beds 4 baths3,628 sq. ft.575 Pembroke Drive, Saline, MI 48176
MLS# 25055106Listed by: THE CHARLES REINHART COMPANY - New
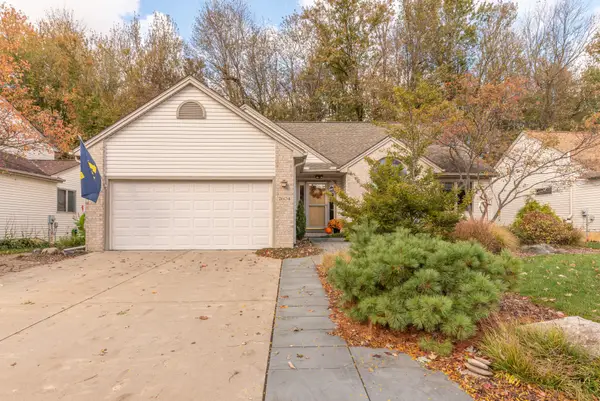 $499,900Active5 beds 3 baths1,612 sq. ft.
$499,900Active5 beds 3 baths1,612 sq. ft.2604 Wildwood Trail, Saline, MI 48176
MLS# 25054785Listed by: KELLER WILLIAMS ANN ARBOR MRKT - New
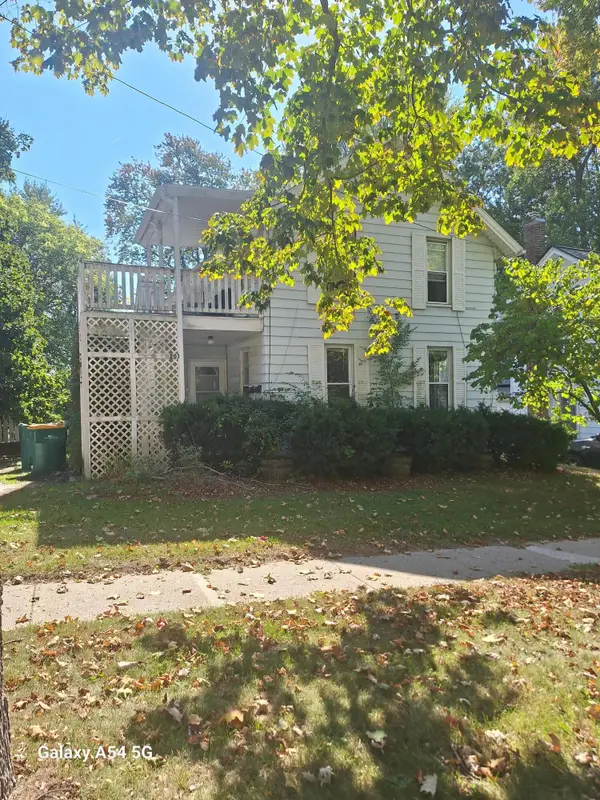 $281,200Active-- beds -- baths
$281,200Active-- beds -- baths207 W Henry Street, Saline, MI 48176
MLS# 25054434Listed by: HOWARD HANNA REAL ESTATE - New
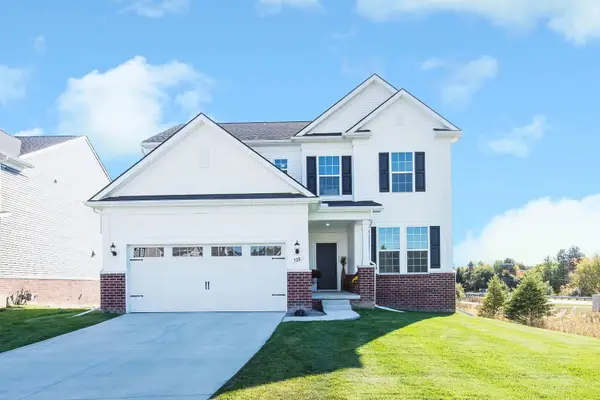 $619,900Active3 beds 3 baths2,582 sq. ft.
$619,900Active3 beds 3 baths2,582 sq. ft.720 Risdon Trail S, Saline, MI 48176
MLS# 25054121Listed by: THE CHARLES REINHART COMPANY - New
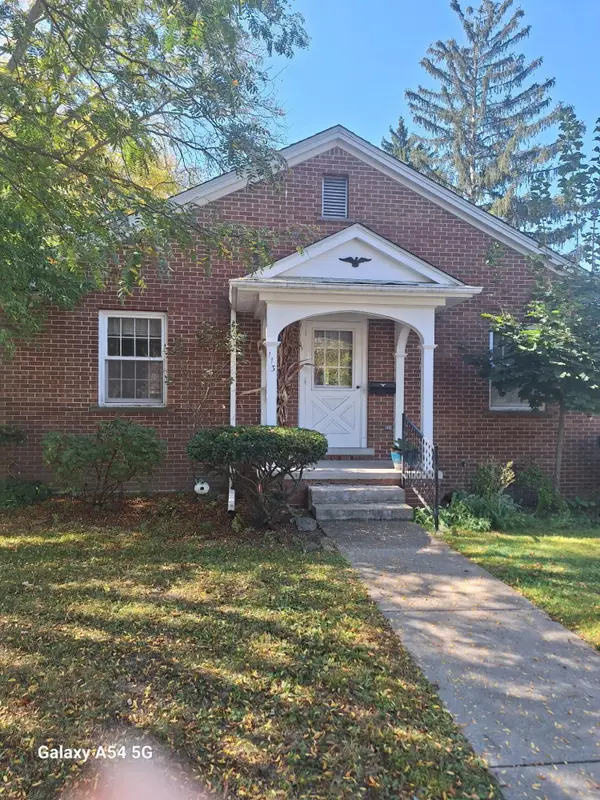 $499,900Active-- beds -- baths
$499,900Active-- beds -- baths103,105 N Lewis, Saline, MI 48176
MLS# 25053874Listed by: HOWARD HANNA REAL ESTATE 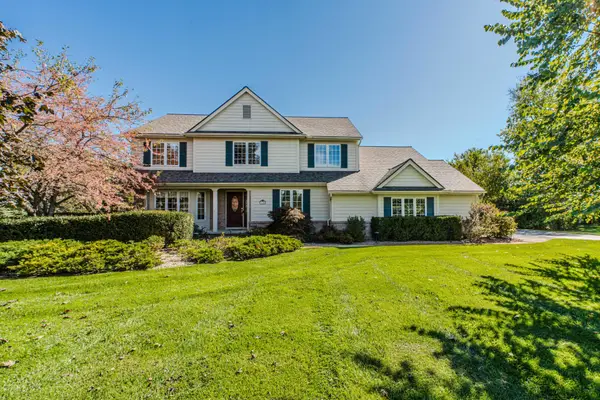 $659,900Pending4 beds 3 baths2,779 sq. ft.
$659,900Pending4 beds 3 baths2,779 sq. ft.9145 Yorkshire Drive, Saline, MI 48176
MLS# 25052962Listed by: THE CHARLES REINHART COMPANY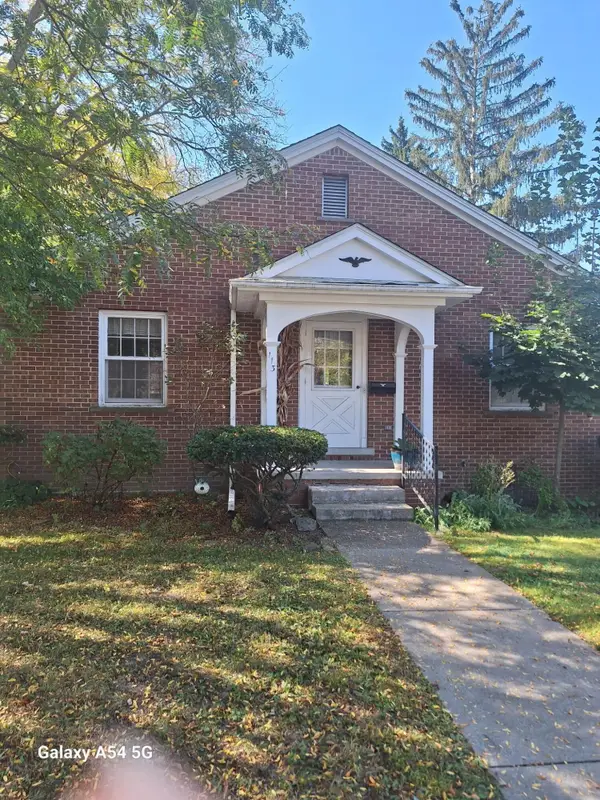 $1,117,000Active-- beds -- baths
$1,117,000Active-- beds -- baths103 105,111,113 N Lewis, Saline, MI 48176
MLS# 25052741Listed by: HOWARD HANNA REAL ESTATE- Open Thu, 12 to 2pm
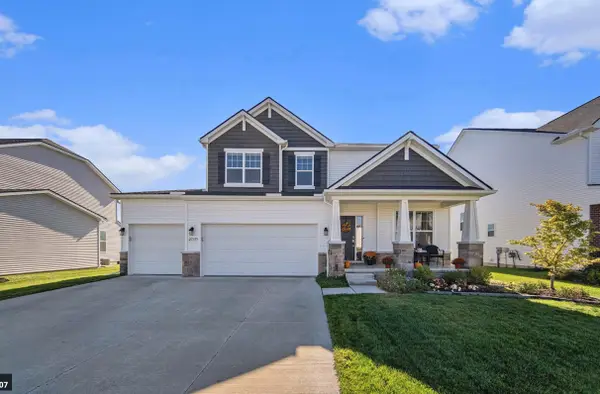 $529,900Active3 beds 3 baths2,567 sq. ft.
$529,900Active3 beds 3 baths2,567 sq. ft.2739 Salt Springs Drive #39, Saline, MI 48176
MLS# 25052372Listed by: THE CHARLES REINHART COMPANY 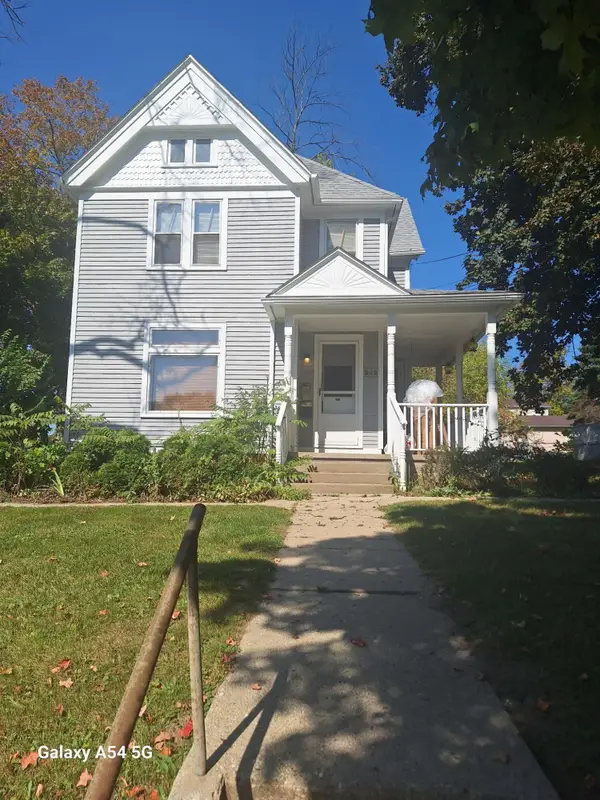 $365,000Active-- beds -- baths
$365,000Active-- beds -- baths202 W Henry Street, Saline, MI 48176
MLS# 25052514Listed by: HOWARD HANNA REAL ESTATE
