9145 Yorkshire Drive, Saline, MI 48176
Local realty services provided by:Better Homes and Gardens Real Estate Connections
9145 Yorkshire Drive,Saline, MI 48176
$659,900
- 4 Beds
- 3 Baths
- 2,779 sq. ft.
- Single family
- Pending
Listed by:julie picknell
Office:the charles reinhart company
MLS#:25052962
Source:MI_GRAR
Price summary
- Price:$659,900
- Price per sq. ft.:$237.46
- Monthly HOA dues:$3.33
About this home
Welcome home to this classic 4 Bedroom/ 2 1/2 Bathroom colonial in the highly sought-after Yorkshire Hills subdivision! Nestled deep within the neighborhood on a 1+ acre homesite, this home has been lovingly maintained by its original owner and boasts numerous updates throughout. As you enter off the charming covered front porch, you will notice that the entire main floor is adorned with either beautiful hardwood flooring or tile--ideal for wear and pets. The updated kitchen features custom cherry cabinetry, a large center island with bar stool overhang, and custom granite countertops with matching granite top table in the breakfast nook. The open-concept front living and dining room offers versatile space for your lifestyle. The main floor laundry room is nicely sized with cabinetry and a folding station, and the half bathroom has a gorgeous cherry vanity. Upstairs, the primary bedroom suite is a true retreat, featuring a spacious sitting/reading room, an updated bathroom with a floor-to-ceiling custom tiled shower with glass Euro door, a spa tub, and a corner dual-sink vanity granite countertops and beautiful tile flooring. The Primary bedroom itself is huge with a built in niche--you will not be disappointed! Three additional bedrooms and a second full bathroom complete the upper level. The unfinished lower level has ample storage space and the backyard is a dream with mature landscape, trees that were planted with love and intention (including the tri-color and paper burch trees), a designated playground area with swing, and a 2nd garage--ideal for the car enthusiat and hobbyist. Additional updates include a whole house generator, an invisible fence, a newer HVAC system (2022), newer roof (2017), a full yard irrigation system, water softener with rust remover and RO system, and large stamped concrete patio. Phenomenal location that is minutes from both Downtown Saline and Ann Arbor, low York township taxes, Saline schools, and is a neighborhood that actually allows for split rail fences! This home has been meticulously cared for by the family that built in and is ready for it's next chapter.
Contact an agent
Home facts
- Year built:1995
- Listing ID #:25052962
- Added:8 day(s) ago
- Updated:October 28, 2025 at 07:27 AM
Rooms and interior
- Bedrooms:4
- Total bathrooms:3
- Full bathrooms:2
- Half bathrooms:1
- Living area:2,779 sq. ft.
Heating and cooling
- Heating:Forced Air
Structure and exterior
- Year built:1995
- Building area:2,779 sq. ft.
- Lot area:1.15 Acres
Schools
- High school:Saline High School
- Middle school:Saline Middle School
- Elementary school:Pleasant Ridge Elementary School
Utilities
- Water:Well
Finances and disclosures
- Price:$659,900
- Price per sq. ft.:$237.46
- Tax amount:$6,658 (2025)
New listings near 9145 Yorkshire Drive
- New
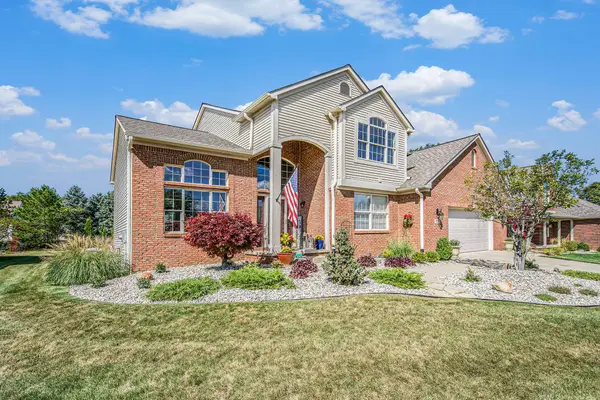 $650,000Active4 beds 4 baths3,628 sq. ft.
$650,000Active4 beds 4 baths3,628 sq. ft.575 Pembroke Drive, Saline, MI 48176
MLS# 25055106Listed by: THE CHARLES REINHART COMPANY - New
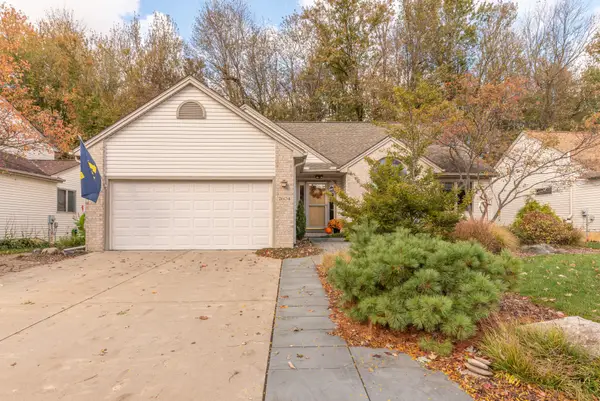 $499,900Active5 beds 3 baths1,612 sq. ft.
$499,900Active5 beds 3 baths1,612 sq. ft.2604 Wildwood Trail, Saline, MI 48176
MLS# 25054785Listed by: KELLER WILLIAMS ANN ARBOR MRKT - New
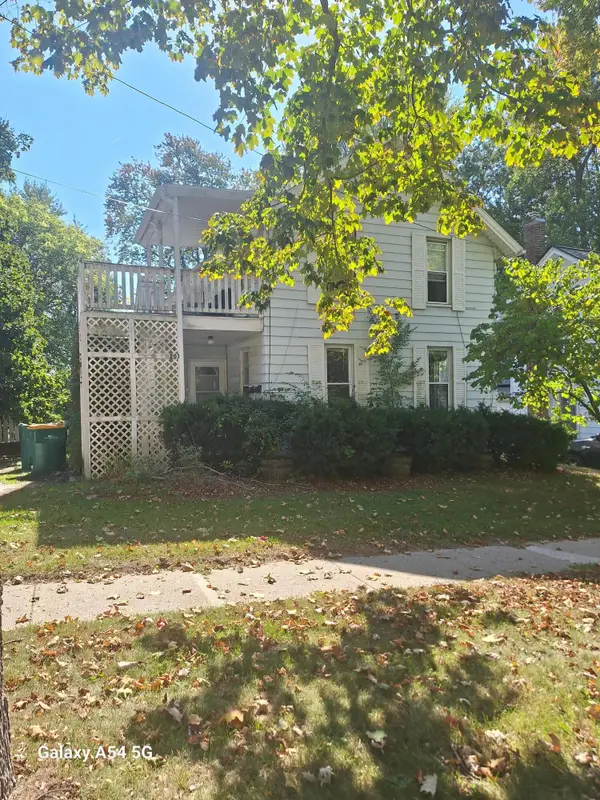 $281,200Active-- beds -- baths
$281,200Active-- beds -- baths207 W Henry Street, Saline, MI 48176
MLS# 25054434Listed by: HOWARD HANNA REAL ESTATE - New
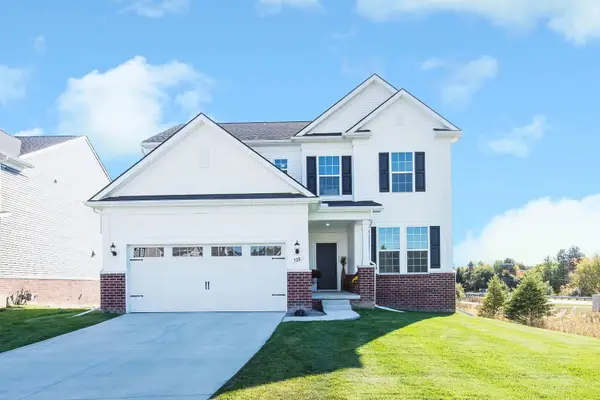 $619,900Active3 beds 3 baths2,582 sq. ft.
$619,900Active3 beds 3 baths2,582 sq. ft.720 Risdon Trail S, Saline, MI 48176
MLS# 25054121Listed by: THE CHARLES REINHART COMPANY - New
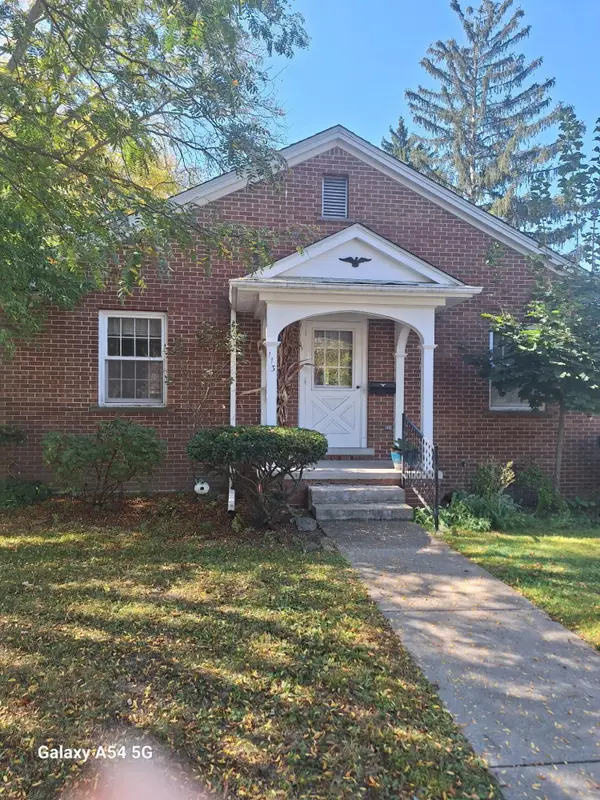 $499,900Active-- beds -- baths
$499,900Active-- beds -- baths103,105 N Lewis, Saline, MI 48176
MLS# 25053874Listed by: HOWARD HANNA REAL ESTATE 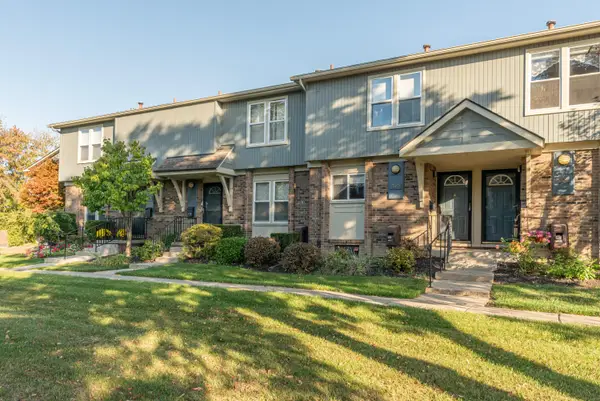 $200,000Pending2 beds 2 baths768 sq. ft.
$200,000Pending2 beds 2 baths768 sq. ft.340 Hartman Lane, Saline, MI 48176
MLS# 25053188Listed by: THE CHARLES REINHART COMPANY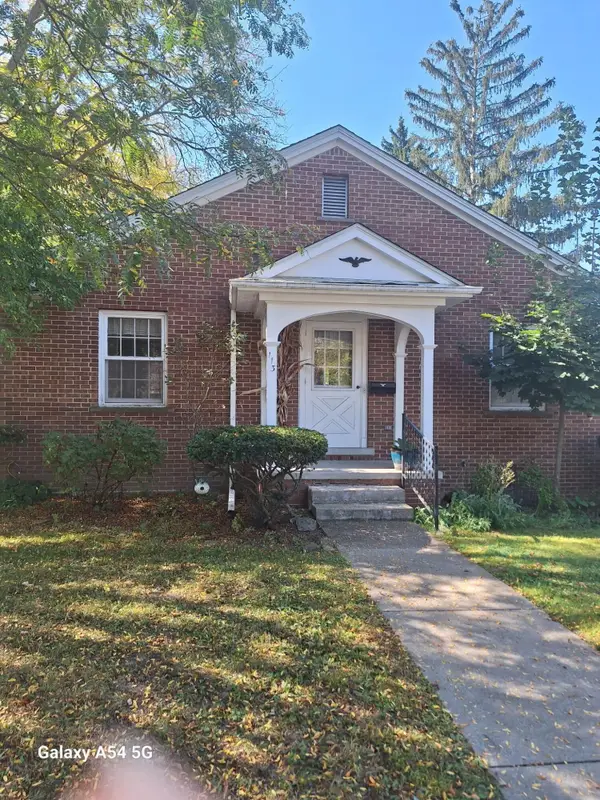 $1,117,000Active-- beds -- baths
$1,117,000Active-- beds -- baths103 105,111,113 N Lewis, Saline, MI 48176
MLS# 25052741Listed by: HOWARD HANNA REAL ESTATE- Open Thu, 12 to 2pm
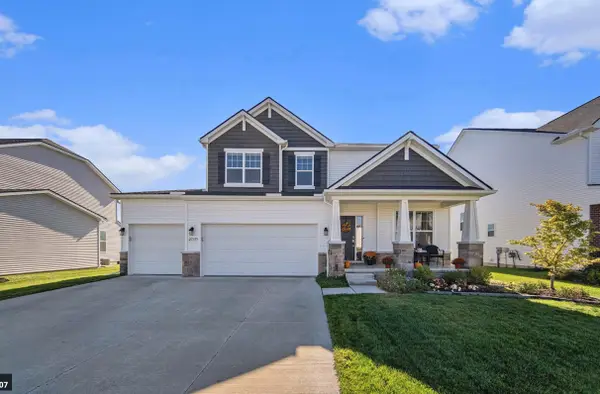 $529,900Active3 beds 3 baths2,567 sq. ft.
$529,900Active3 beds 3 baths2,567 sq. ft.2739 Salt Springs Drive #39, Saline, MI 48176
MLS# 25052372Listed by: THE CHARLES REINHART COMPANY 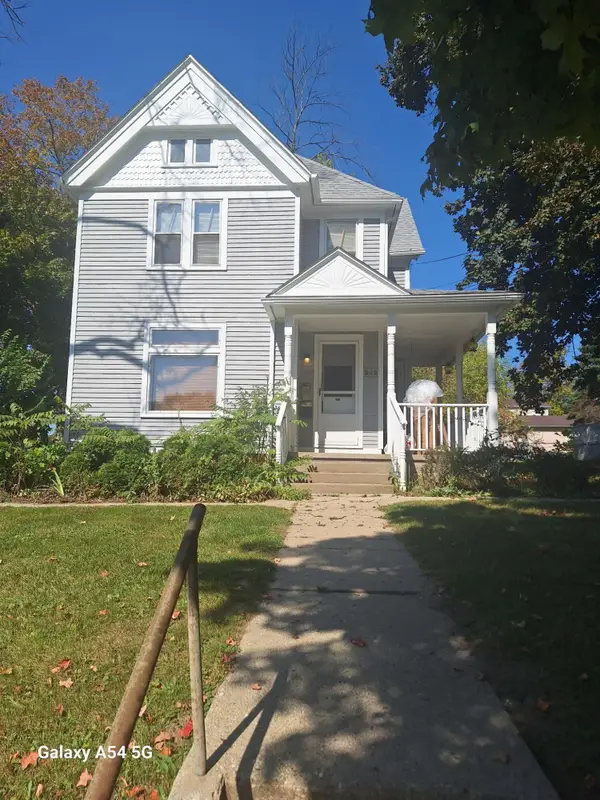 $365,000Active-- beds -- baths
$365,000Active-- beds -- baths202 W Henry Street, Saline, MI 48176
MLS# 25052514Listed by: HOWARD HANNA REAL ESTATE
