575 Pembroke Drive, Saline, MI 48176
Local realty services provided by:Better Homes and Gardens Real Estate Connections
575 Pembroke Drive,Saline, MI 48176
$650,000
- 4 Beds
- 4 Baths
- 3,628 sq. ft.
- Single family
- Active
Listed by:darby kolano
Office:the charles reinhart company
MLS#:25055106
Source:MI_GRAR
Price summary
- Price:$650,000
- Price per sq. ft.:$237.4
- Monthly HOA dues:$20.83
About this home
Better Than New in Saline Schools! Welcome to this beautifully updated 4-bedroom, 3.5-bath home, nestled in an established subdivision within the highly desirable Saline School District. Situated on one of the largest lots in the neighborhood, this home features a meticulously maintained lawn, serene backyard views, and a maintenance-free stamped concrete patio—complete with a solid-roof pergola and hot tub for year-round enjoyment. From the moment you step into the inviting foyer, you'll appreciate the high ceilings, abundant natural light, and thoughtful upgrades throughout. The main floor has spacious living and dining areas, a private office and an expansive family room with fireplace—perfect for gatherings or cozy nights in. The fully renovated kitchen has high-end finishes, generous dining space, and easy access to the backyard oasis through sliding glass doors. Upstairs, the oversized primary suite offers a luxurious retreat with a spa-like bathroom and a huge walk-in closet. Three additional bedrooms and a full bath provide ample space for family or guests, and the conveniently located second-floor laundry room adds everyday convenience. The finished basement includes daylight windows, a full bath, and plenty of storageideal for entertaining, a home gym, or a kids' hangout area. The garage features an epoxy-coated floor for durability and easy maintenance. Enjoy peaceful views of open green space from your front porch and take pride in owning a home that's been updated with quality beyond builder-grade standards. Move-in ready and better than newthis home truly has it all!
Contact an agent
Home facts
- Year built:2004
- Listing ID #:25055106
- Added:1 day(s) ago
- Updated:October 27, 2025 at 06:38 PM
Rooms and interior
- Bedrooms:4
- Total bathrooms:4
- Full bathrooms:3
- Half bathrooms:1
- Living area:3,628 sq. ft.
Heating and cooling
- Heating:Forced Air
Structure and exterior
- Year built:2004
- Building area:3,628 sq. ft.
- Lot area:0.29 Acres
Schools
- High school:Saline High School
- Middle school:Saline Middle School
- Elementary school:Pleasant Ridge Elementary School
Utilities
- Water:Public
Finances and disclosures
- Price:$650,000
- Price per sq. ft.:$237.4
- Tax amount:$13,849 (2025)
New listings near 575 Pembroke Drive
- New
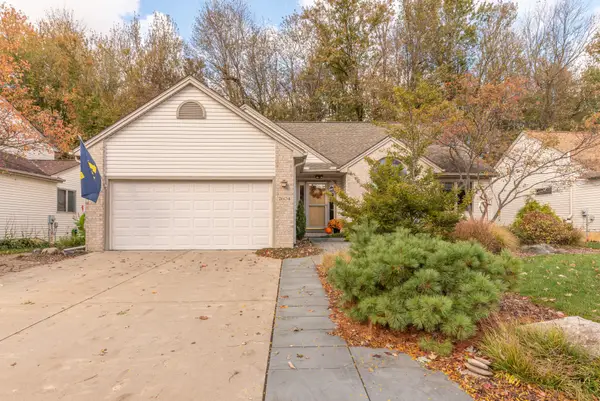 $499,900Active5 beds 3 baths1,612 sq. ft.
$499,900Active5 beds 3 baths1,612 sq. ft.2604 Wildwood Trail, Saline, MI 48176
MLS# 25054785Listed by: KELLER WILLIAMS ANN ARBOR MRKT - New
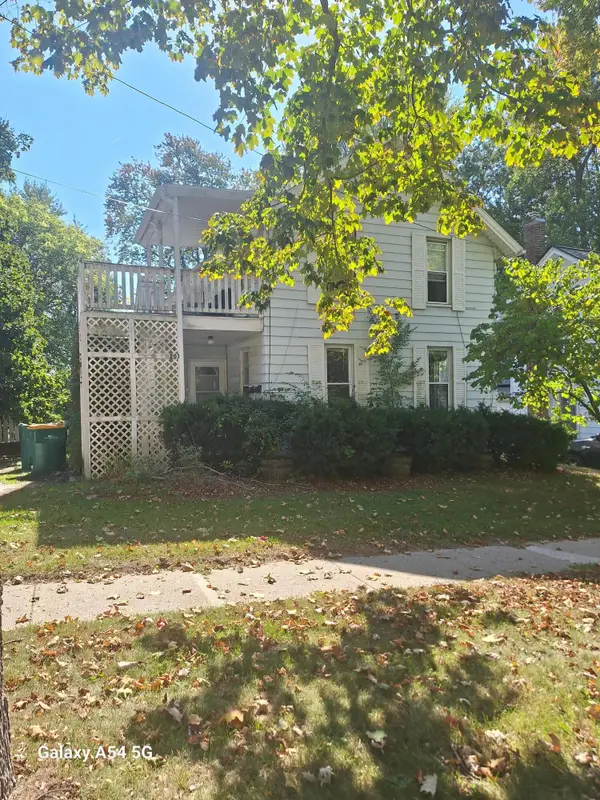 $281,200Active-- beds -- baths
$281,200Active-- beds -- baths207 W Henry Street, Saline, MI 48176
MLS# 25054434Listed by: HOWARD HANNA REAL ESTATE - New
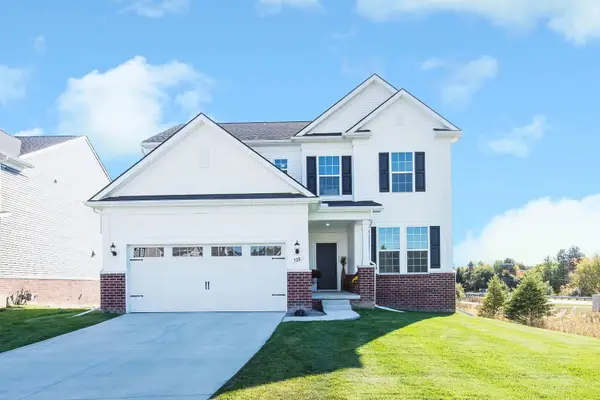 $619,900Active3 beds 3 baths2,582 sq. ft.
$619,900Active3 beds 3 baths2,582 sq. ft.720 Risdon Trail S, Saline, MI 48176
MLS# 25054121Listed by: THE CHARLES REINHART COMPANY - New
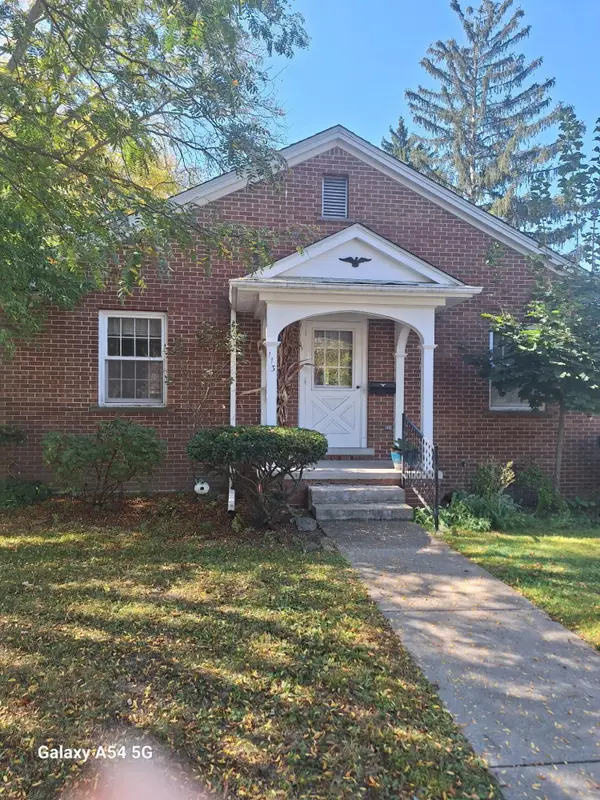 $499,900Active-- beds -- baths
$499,900Active-- beds -- baths103,105 N Lewis, Saline, MI 48176
MLS# 25053874Listed by: HOWARD HANNA REAL ESTATE 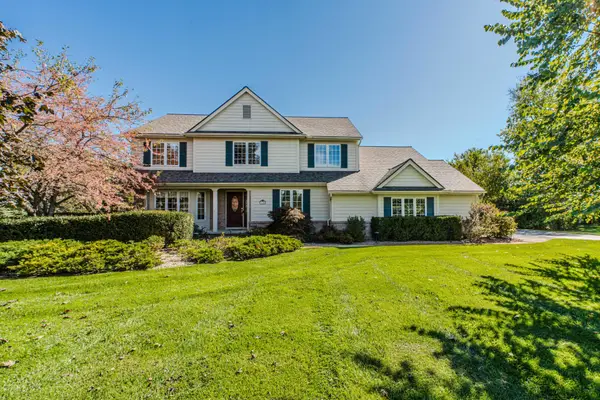 $659,900Pending4 beds 3 baths2,779 sq. ft.
$659,900Pending4 beds 3 baths2,779 sq. ft.9145 Yorkshire Drive, Saline, MI 48176
MLS# 25052962Listed by: THE CHARLES REINHART COMPANY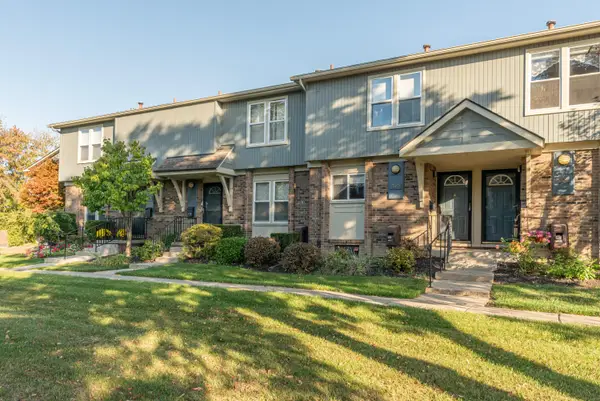 $200,000Pending2 beds 2 baths768 sq. ft.
$200,000Pending2 beds 2 baths768 sq. ft.340 Hartman Lane, Saline, MI 48176
MLS# 25053188Listed by: THE CHARLES REINHART COMPANY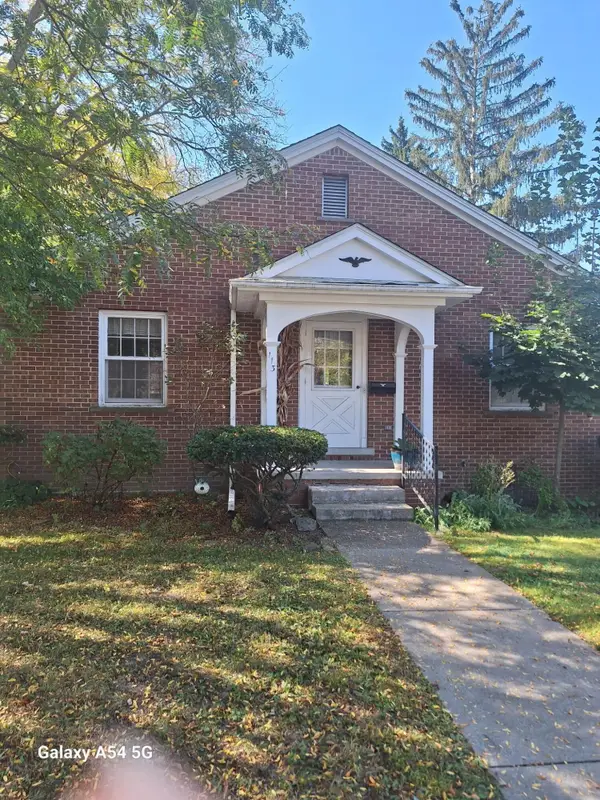 $1,117,000Active-- beds -- baths
$1,117,000Active-- beds -- baths103 105,111,113 N Lewis, Saline, MI 48176
MLS# 25052741Listed by: HOWARD HANNA REAL ESTATE- Open Thu, 12 to 2pm
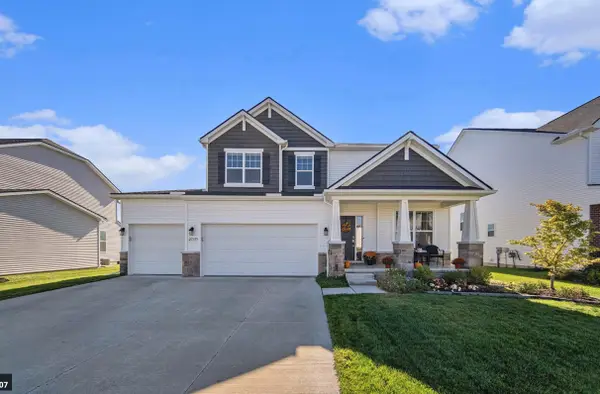 $529,900Active3 beds 3 baths2,567 sq. ft.
$529,900Active3 beds 3 baths2,567 sq. ft.2739 Salt Springs Drive #39, Saline, MI 48176
MLS# 25052372Listed by: THE CHARLES REINHART COMPANY 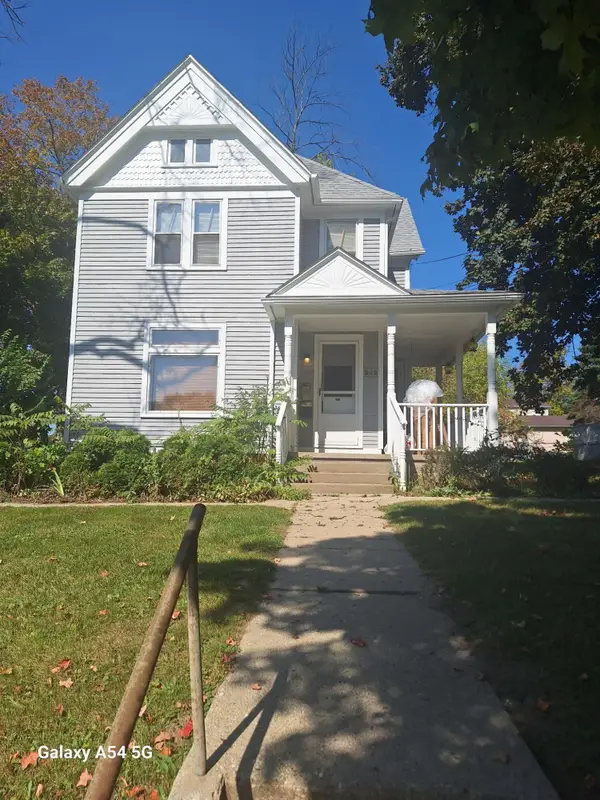 $365,000Active-- beds -- baths
$365,000Active-- beds -- baths202 W Henry Street, Saline, MI 48176
MLS# 25052514Listed by: HOWARD HANNA REAL ESTATE
