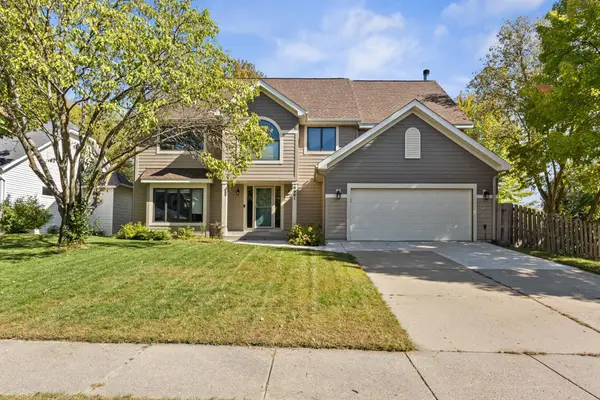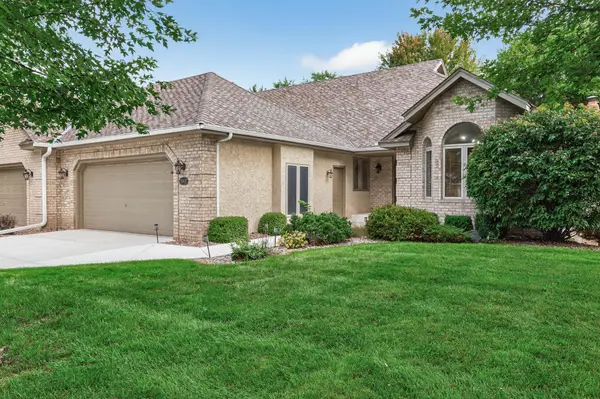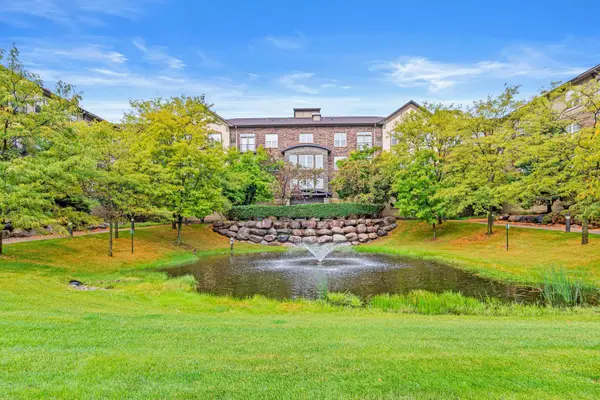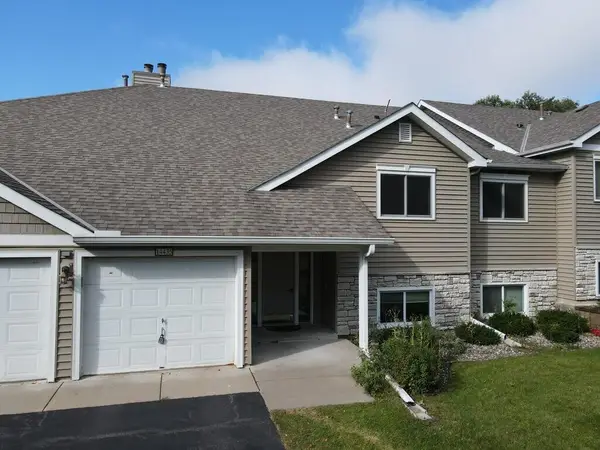14377 Chestnut Drive, Eden Prairie, MN 55347
Local realty services provided by:Better Homes and Gardens Real Estate Advantage One
14377 Chestnut Drive,Eden Prairie, MN 55347
$300,000
- 3 Beds
- 2 Baths
- 1,496 sq. ft.
- Single family
- Pending
Listed by:demyan trofimovich
Office:exp realty
MLS#:6747231
Source:ND_FMAAR
Price summary
- Price:$300,000
- Price per sq. ft.:$200.53
- Monthly HOA dues:$291.67
About this home
Beautifully Remodeled Home in the Heart of Eden Prairie!
Located in a prime location in the heart of Eden Prairie, this fully renovated home combines modern upgrades with unbeatable convenience. Situated in the top-rated Eden Prairie School District including the best elementary school in the district and just minutes from parks, trails, and lakes, it’s ideal for families and outdoor enthusiasts alike.
Enjoy peace of mind with a brand new roof installed in May 2025 and a new garage door. The entire home has been thoughtfully remodeled, including the kitchen, bathrooms, bedrooms, and hallways, with high-end finishes and fresh, modern style throughout.
The kitchen features updated cabinetry, brand new countertops, sink, faucets, and a new gas range and hood, perfect for everyday cooking or entertaining. Additional upgrades include new flooring throughout, fresh interior paint, and all-new light fixtures, giving the home a clean and contemporary feel.
You'll love being just minutes away from everything including City Hall, shopping centers, restaurants, and Eden Prairie Center Mall, making daily errands and dining out a breeze.
Don’t miss this exceptional opportunity to own a beautifully updated home in one of Eden Prairie’s most desirable neighborhoods!
Contact an agent
Home facts
- Year built:1981
- Listing ID #:6747231
- Added:88 day(s) ago
- Updated:September 29, 2025 at 07:25 AM
Rooms and interior
- Bedrooms:3
- Total bathrooms:2
- Full bathrooms:1
- Living area:1,496 sq. ft.
Heating and cooling
- Cooling:Central Air
- Heating:Forced Air
Structure and exterior
- Year built:1981
- Building area:1,496 sq. ft.
- Lot area:0.03 Acres
Utilities
- Water:City Water/Connected
- Sewer:City Sewer/Connected
Finances and disclosures
- Price:$300,000
- Price per sq. ft.:$200.53
- Tax amount:$3,048
New listings near 14377 Chestnut Drive
- New
 $675,000Active5 beds 3 baths3,806 sq. ft.
$675,000Active5 beds 3 baths3,806 sq. ft.9991 Dunberry Circle, Eden Prairie, MN 55347
MLS# 6795713Listed by: KELLER WILLIAMS PREFERRED RLTY - New
 $225,000Active2 beds 2 baths1,275 sq. ft.
$225,000Active2 beds 2 baths1,275 sq. ft.14435 Fairway Drive, Eden Prairie, MN 55344
MLS# 6781720Listed by: EDINA REALTY, INC. - New
 $329,900Active3 beds 3 baths2,284 sq. ft.
$329,900Active3 beds 3 baths2,284 sq. ft.8877 Basswood Road, Eden Prairie, MN 55344
MLS# 6792520Listed by: COLDWELL BANKER REALTY - New
 $495,000Active4 beds 2 baths2,221 sq. ft.
$495,000Active4 beds 2 baths2,221 sq. ft.10960 Northmark Drive, Eden Prairie, MN 55344
MLS# 6792646Listed by: EDINA REALTY, INC. - New
 $624,999Active3 beds 3 baths4,494 sq. ft.
$624,999Active3 beds 3 baths4,494 sq. ft.10417 Fawns Way, Eden Prairie, MN 55347
MLS# 6793497Listed by: BRIDGE REALTY, LLC - New
 $229,000Active2 beds 1 baths1,045 sq. ft.
$229,000Active2 beds 1 baths1,045 sq. ft.13580 Technology Drive #3110, Eden Prairie, MN 55344
MLS# 6790210Listed by: FOX REALTY - New
 $494,990Active4 beds 3 baths2,011 sq. ft.
$494,990Active4 beds 3 baths2,011 sq. ft.9248 Larimar Trail, Eden Prairie, MN 55347
MLS# 6794898Listed by: PULTE HOMES OF MINNESOTA, LLC - New
 $494,990Active4 beds 3 baths2,011 sq. ft.
$494,990Active4 beds 3 baths2,011 sq. ft.9248 Larimar Trail, Eden Prairie, MN 55347
MLS# 6794898Listed by: PULTE HOMES OF MINNESOTA, LLC - New
 $225,000Active2 beds 2 baths1,275 sq. ft.
$225,000Active2 beds 2 baths1,275 sq. ft.14435 Fairway Drive, Eden Prairie, MN 55344
MLS# 6781720Listed by: EDINA REALTY, INC. - New
 $697,000Active5 beds 4 baths3,431 sq. ft.
$697,000Active5 beds 4 baths3,431 sq. ft.17904 Haralson Drive, Eden Prairie, MN 55347
MLS# 6776047Listed by: COMPASS
