4810 Hilltop Lane, Edina, MN 55424
Local realty services provided by:Better Homes and Gardens Real Estate First Choice
4810 Hilltop Lane,Edina, MN 55424
$2,995,000
- 6 Beds
- 6 Baths
- 9,781 sq. ft.
- Single family
- Pending
Listed by: julie r regan, jeffrey d hornig
Office: lakes sotheby's international realty
MLS#:6788911
Source:NSMLS
Price summary
- Price:$2,995,000
- Price per sq. ft.:$298.31
About this home
Turn key home in the highly desirable Sunnyslope neighborhood. Nestled on a private one-acre lot in East Edina and remodeled by Charles Cudd. The main level seamlessly connects the expansive gourmet kitchen, dining, and living room, creating an ideal space for gatherings and entertaining. The main level offers a generously sized primary suite, two offices, three additional bedrooms, laundry, and a front & rear deck. The lower level offers two additional bedrooms, exercise room, wine cellar, wet bar, and multiple entertainment spaces. The outdoor sport court is perfect for year round enjoyment with options for pickle ball, basketball, and can be used in the winter for your own private ice rink. Rare oversized three-car garage! This home perfectly blends sophistication, luxury, and FUN! This sought after location provides immediate access to 50th & France, Edina Country Club and an assortment of restaurants and shopping. Move in and enjoy!
Contact an agent
Home facts
- Year built:1999
- Listing ID #:6788911
- Added:55 day(s) ago
- Updated:November 12, 2025 at 05:43 AM
Rooms and interior
- Bedrooms:6
- Total bathrooms:6
- Full bathrooms:3
- Half bathrooms:1
- Living area:9,781 sq. ft.
Heating and cooling
- Cooling:Central Air
- Heating:Forced Air, Radiant Floor
Structure and exterior
- Roof:Asphalt
- Year built:1999
- Building area:9,781 sq. ft.
- Lot area:0.94 Acres
Utilities
- Water:City Water - Connected
- Sewer:City Sewer - Connected
Finances and disclosures
- Price:$2,995,000
- Price per sq. ft.:$298.31
- Tax amount:$40,125 (2025)
New listings near 4810 Hilltop Lane
- Coming SoonOpen Sat, 10am to 12pm
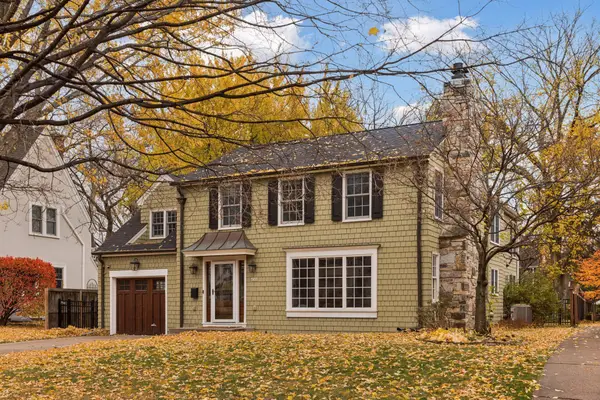 $1,650,000Coming Soon4 beds 4 baths
$1,650,000Coming Soon4 beds 4 baths4509 Casco Avenue, Edina, MN 55424
MLS# 6816535Listed by: THE REALTY HOUSE - New
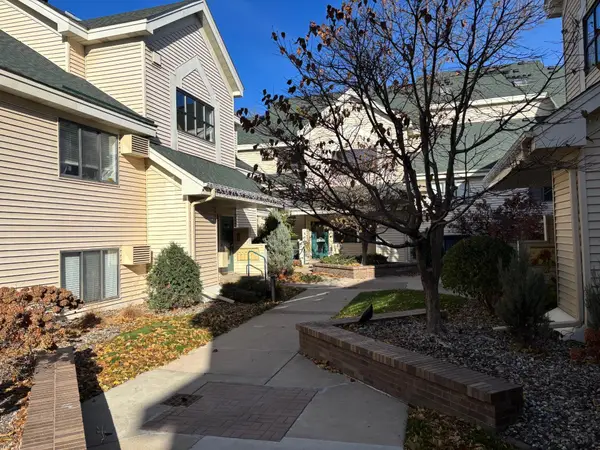 $184,900Active2 beds 1 baths970 sq. ft.
$184,900Active2 beds 1 baths970 sq. ft.7614 York Avenue S #3117, Edina, MN 55435
MLS# 6816450Listed by: COLDWELL BANKER REALTY - New
 $184,900Active2 beds 1 baths970 sq. ft.
$184,900Active2 beds 1 baths970 sq. ft.7614 York Avenue S #3117, Minneapolis, MN 55435
MLS# 6816450Listed by: COLDWELL BANKER REALTY - New
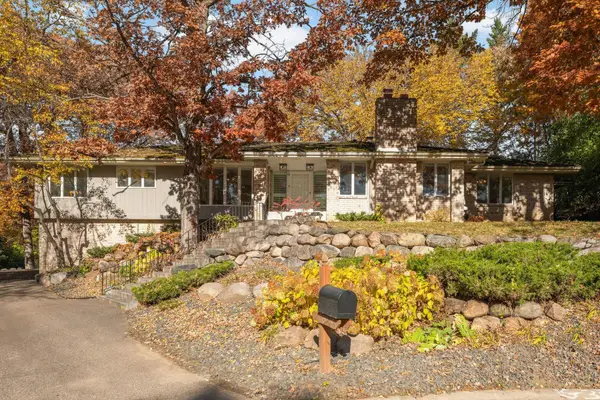 $1,200,000Active5 beds 5 baths5,684 sq. ft.
$1,200,000Active5 beds 5 baths5,684 sq. ft.6212 Saint Albans Circle, Edina, MN 55439
MLS# 6804472Listed by: LAKES SOTHEBY'S INTERNATIONAL REALTY - New
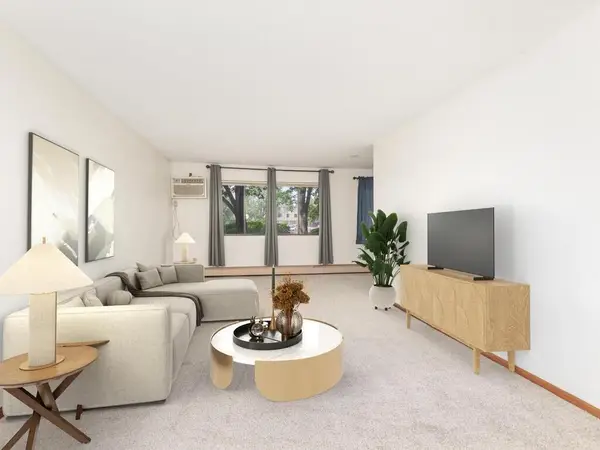 $99,900Active1 beds 1 baths760 sq. ft.
$99,900Active1 beds 1 baths760 sq. ft.4101 Parklawn Avenue #130, Edina, MN 55435
MLS# 6815749Listed by: RIGHT REALTY INC. - New
 $99,900Active1 beds 1 baths1,520 sq. ft.
$99,900Active1 beds 1 baths1,520 sq. ft.4101 Parklawn Avenue #130, Edina, MN 55435
MLS# 6815749Listed by: RIGHT REALTY INC. - New
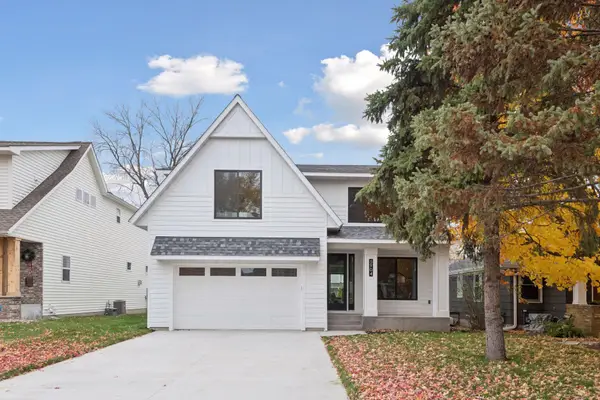 $1,499,900Active5 beds 5 baths4,001 sq. ft.
$1,499,900Active5 beds 5 baths4,001 sq. ft.5904 Wooddale Avenue, Edina, MN 55424
MLS# 6815445Listed by: BRIDGE REALTY, LLC - New
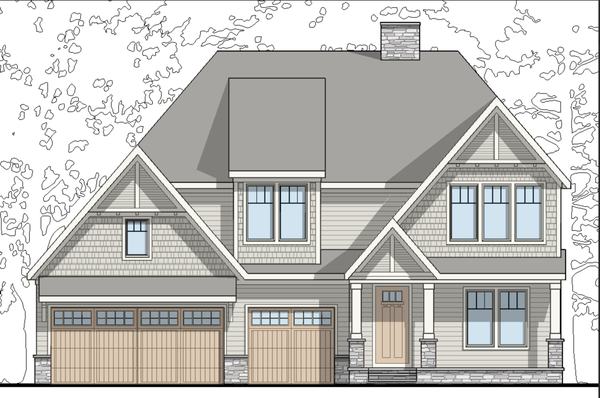 $2,199,900Active5 beds 5 baths4,876 sq. ft.
$2,199,900Active5 beds 5 baths4,876 sq. ft.6013 Concord Avenue, Edina, MN 55424
MLS# 6815320Listed by: BRIDGE REALTY, LLC - New
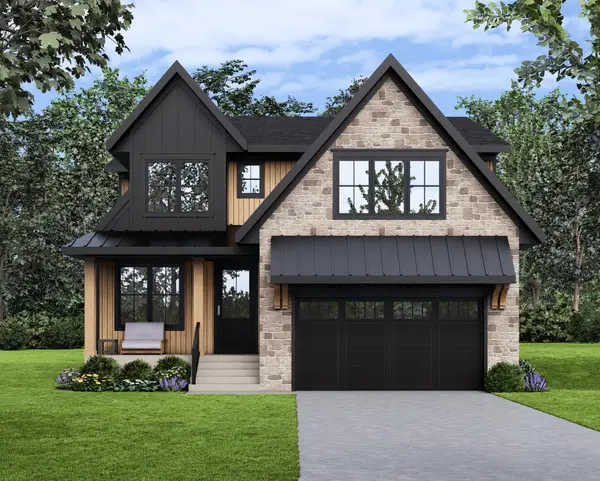 $1,949,900Active5 beds 5 baths4,451 sq. ft.
$1,949,900Active5 beds 5 baths4,451 sq. ft.4509 Oxford Avenue, Edina, MN 55436
MLS# 6815356Listed by: BRIDGE REALTY, LLC - New
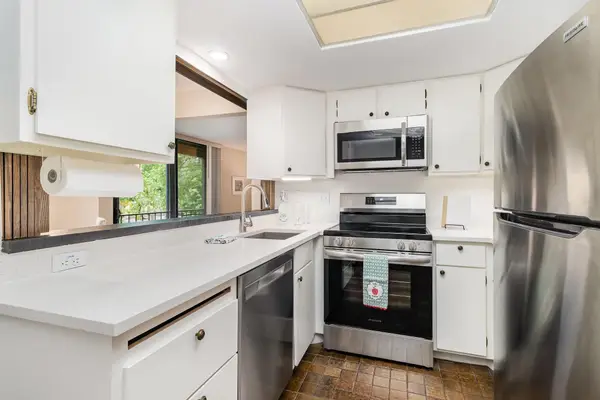 $199,900Active2 beds 2 baths1,360 sq. ft.
$199,900Active2 beds 2 baths1,360 sq. ft.6085 Lincoln Drive #220, Edina, MN 55436
MLS# 6815232Listed by: COLDWELL BANKER REALTY
