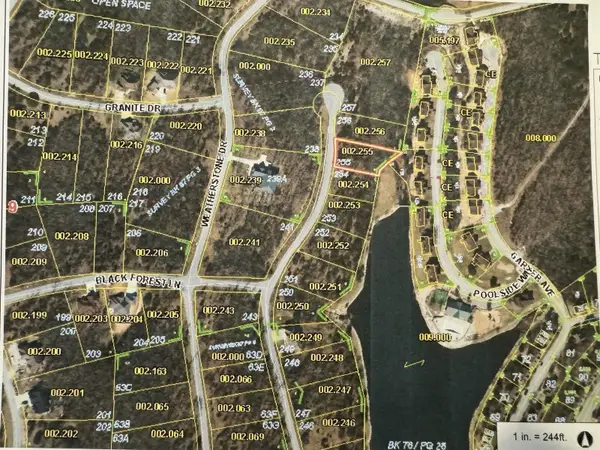102 Sunny Lane, Branson West, MO 65737
Local realty services provided by:Better Homes and Gardens Real Estate Southwest Group
Listed by:riki klein
Office:keller williams tri-lakes
MLS#:60298257
Source:MO_GSBOR
102 Sunny Lane,Branson West, MO 65737
$320,000
- 3 Beds
- 3 Baths
- 1,931 sq. ft.
- Single family
- Pending
Price summary
- Price:$320,000
- Price per sq. ft.:$165.72
About this home
NO LAWN MAINTENANCE! This Fantastic 3 Bedroom Ranch sits on an Oversized Corner Lot in Catamount Ridge North! Your New Home features an Open Floor Plan perfect for the Entertaining Enthusiast! Chef's kitchen with bar looking into the Great Room and Dining Area for an all inclusive gathering for family and/or friends. This home has a Great covered deck overlooking timber in the rear and flows down to an Enormous party deck below...RV hook-ups located by the party deck for your own RV or for out-of-town guests. The lower level boasts a 3rd car garage with its own separate drive offering additional parking for larger families and entertaining. AND, if that isn't enough, the Lower Level has a Separate Living Quarters with its own private entrance perfect for In-Laws or to rent out for extra income. This Gorgeous Home is minutes away from schools, all amenities, and not too far from Silver Dollar City, Table Rock Lake, and other attractions. Your new Home offers all of this AND so much more...it's just waiting for You to Call it Home!!
Contact an agent
Home facts
- Year built:1996
- Listing ID #:60298257
- Added:90 day(s) ago
- Updated:September 26, 2025 at 07:31 AM
Rooms and interior
- Bedrooms:3
- Total bathrooms:3
- Full bathrooms:3
- Living area:1,931 sq. ft.
Heating and cooling
- Cooling:Ceiling Fan(s), Central Air, Heat Pump
- Heating:Central, Fireplace(s), Heat Pump
Structure and exterior
- Year built:1996
- Building area:1,931 sq. ft.
- Lot area:0.5 Acres
Schools
- High school:Reeds Spring
- Middle school:Reeds Spring
- Elementary school:Reeds Spring
Finances and disclosures
- Price:$320,000
- Price per sq. ft.:$165.72
- Tax amount:$906 (2024)
New listings near 102 Sunny Lane
- New
 $135,000Active1 beds 1 baths500 sq. ft.
$135,000Active1 beds 1 baths500 sq. ft.1001 Golf Drive #18, Branson West, MO 65737
MLS# 60305656Listed by: SUNSET REALTY SERVICES INC. - New
 $600,000Active4 beds 3 baths3,495 sq. ft.
$600,000Active4 beds 3 baths3,495 sq. ft.93 Canada Drive, Branson West, MO 65737
MLS# 60305615Listed by: COLDWELL BANKER SHOW-ME PROPERTIES - New
 $349,900Active3 beds 3 baths3,037 sq. ft.
$349,900Active3 beds 3 baths3,037 sq. ft.1761 Cedar Ridge Way, Branson West, MO 65737
MLS# 60305612Listed by: KELLER WILLIAMS TRI-LAKES - New
 $599,999Active4 beds 3 baths2,917 sq. ft.
$599,999Active4 beds 3 baths2,917 sq. ft.6 Briar Oaks Lane, Branson West, MO 65737
MLS# 60305317Listed by: BFREALTY - New
 $4,750Active0.45 Acres
$4,750Active0.45 Acres255 Blue Lake Trail (lot 255), Branson West, MO 65737
MLS# 60305272Listed by: SOUTHERN MISSOURI REAL ESTATE, LLC - New
 $5,999Active0.61 Acres
$5,999Active0.61 AcresLot #3 Fox Hollow Road, Branson West, MO 65737
MLS# 60305233Listed by: MURNEY ASSOCIATES - PRIMROSE - New
 $215,000Active3 beds 2 baths1,134 sq. ft.
$215,000Active3 beds 2 baths1,134 sq. ft.115 Daybreak Lane, Branson West, MO 65737
MLS# 60305184Listed by: CANTRELL REAL ESTATE - New
 $1,230,000Active12 beds 6 baths6,540 sq. ft.
$1,230,000Active12 beds 6 baths6,540 sq. ft.9 & 11 Bogey Lane, Branson West, MO 65737
MLS# 60305136Listed by: REAL BROKER, LLC - New
 $360,000Active3 beds 2 baths1,106 sq. ft.
$360,000Active3 beds 2 baths1,106 sq. ft.248 Ikard Lane, Branson West, MO 65737
MLS# 60304994Listed by: KELLER WILLIAMS - New
 $647,000Active5 beds 4 baths3,383 sq. ft.
$647,000Active5 beds 4 baths3,383 sq. ft.2296 Talking Rocks Road, Branson West, MO 65737
MLS# 60304911Listed by: GERKEN & ASSOCIATES, INC.
