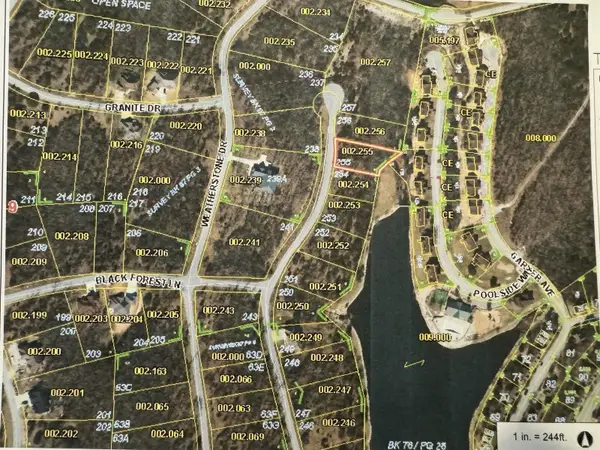105 Poolside Way #Lodge 122, Branson West, MO 65737
Local realty services provided by:Better Homes and Gardens Real Estate Southwest Group
Listed by:amanda carraway
Office:murney associates - primrose
MLS#:60288354
Source:MO_GSBOR
105 Poolside Way #Lodge 122,Branson West, MO 65737
$575,000
- 3 Beds
- 4 Baths
- 2,118 sq. ft.
- Condominium
- Pending
Price summary
- Price:$575,000
- Price per sq. ft.:$271.48
- Monthly HOA dues:$165
About this home
Welcome to your dream retreat at Stonebridge Village! Nestled in a picturesque setting, this rare furnished lakefront lodge offers tranquility and breathtaking water views. While you revel in the peace and quiet, all the amenities you desire are just moments away, including a swimming pool, playground, and more.This spacious lodge boasts 3 bedrooms, but don't let that number fool you; it comfortably sleeps 12 guests. A sprawling open loft area features bunk beds and three king beds, along with two sofa beds, ensuring everyone has a cozy spot to rest.With two living rooms, two kitchens, and two screened decks (with enclosed decks adding extra allure not accounted for in the square footage!), this property offers unparalleled flexibility. Utilize it as two separate units with a convenient lockout option, or combine them into one expansive retreat--ideal for gatherings with family and friends.Stonebridge Village isn't just an escape; it's a lifestyle. Enjoy access to fantastic community amenities, including the renowned Ledgestone Golf Course. And with private gated entries, you'll appreciate the security and exclusivity of this community.Conveniently located near Silver Dollar City, Table Rock Lake, and all the attractions of Branson, this lodge offers easy access from both the Ozark Mountain Highroad and Branson itself. Whether you adding to your real estate portfolio or seek a serene getaway or an adventure-filled escape, this lakefront retreat awaits your arrival. Don't miss your chance to own a slice of paradise in Stonebridge Village--
Contact an agent
Home facts
- Year built:2008
- Listing ID #:60288354
- Added:204 day(s) ago
- Updated:September 26, 2025 at 07:31 AM
Rooms and interior
- Bedrooms:3
- Total bathrooms:4
- Full bathrooms:3
- Half bathrooms:1
- Living area:2,118 sq. ft.
Heating and cooling
- Cooling:Central Air, Heat Pump
- Heating:Central, Heat Pump
Structure and exterior
- Year built:2008
- Building area:2,118 sq. ft.
Schools
- High school:Reeds Spring
- Middle school:Reeds Spring
- Elementary school:Reeds Spring
Finances and disclosures
- Price:$575,000
- Price per sq. ft.:$271.48
- Tax amount:$4,837 (2023)
New listings near 105 Poolside Way #Lodge 122
- New
 $135,000Active1 beds 1 baths500 sq. ft.
$135,000Active1 beds 1 baths500 sq. ft.1001 Golf Drive #18, Branson West, MO 65737
MLS# 60305656Listed by: SUNSET REALTY SERVICES INC. - New
 $600,000Active4 beds 3 baths3,495 sq. ft.
$600,000Active4 beds 3 baths3,495 sq. ft.93 Canada Drive, Branson West, MO 65737
MLS# 60305615Listed by: COLDWELL BANKER SHOW-ME PROPERTIES - New
 $349,900Active3 beds 3 baths3,037 sq. ft.
$349,900Active3 beds 3 baths3,037 sq. ft.1761 Cedar Ridge Way, Branson West, MO 65737
MLS# 60305612Listed by: KELLER WILLIAMS TRI-LAKES - New
 $599,999Active4 beds 3 baths2,917 sq. ft.
$599,999Active4 beds 3 baths2,917 sq. ft.6 Briar Oaks Lane, Branson West, MO 65737
MLS# 60305317Listed by: BFREALTY - New
 $4,750Active0.45 Acres
$4,750Active0.45 Acres255 Blue Lake Trail (lot 255), Branson West, MO 65737
MLS# 60305272Listed by: SOUTHERN MISSOURI REAL ESTATE, LLC - New
 $5,999Active0.61 Acres
$5,999Active0.61 AcresLot #3 Fox Hollow Road, Branson West, MO 65737
MLS# 60305233Listed by: MURNEY ASSOCIATES - PRIMROSE - New
 $215,000Active3 beds 2 baths1,134 sq. ft.
$215,000Active3 beds 2 baths1,134 sq. ft.115 Daybreak Lane, Branson West, MO 65737
MLS# 60305184Listed by: CANTRELL REAL ESTATE - New
 $1,230,000Active12 beds 6 baths6,540 sq. ft.
$1,230,000Active12 beds 6 baths6,540 sq. ft.9 & 11 Bogey Lane, Branson West, MO 65737
MLS# 60305136Listed by: REAL BROKER, LLC - New
 $360,000Active3 beds 2 baths1,106 sq. ft.
$360,000Active3 beds 2 baths1,106 sq. ft.248 Ikard Lane, Branson West, MO 65737
MLS# 60304994Listed by: KELLER WILLIAMS - New
 $647,000Active5 beds 4 baths3,383 sq. ft.
$647,000Active5 beds 4 baths3,383 sq. ft.2296 Talking Rocks Road, Branson West, MO 65737
MLS# 60304911Listed by: GERKEN & ASSOCIATES, INC.
