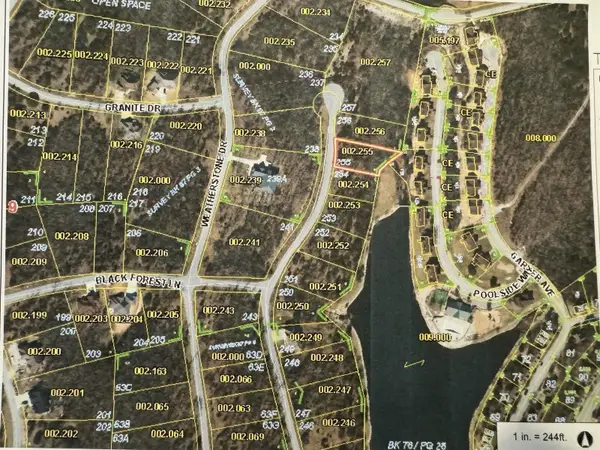112 Silver Oak Way, Branson West, MO 65737
Local realty services provided by:Better Homes and Gardens Real Estate Southwest Group
Listed by:kelly cooper
Office:reecenichols -kimberling city
MLS#:60297144
Source:MO_GSBOR
112 Silver Oak Way,Branson West, MO 65737
$599,000
- 4 Beds
- 3 Baths
- 3,761 sq. ft.
- Single family
- Pending
Price summary
- Price:$599,000
- Price per sq. ft.:$159.27
- Monthly HOA dues:$173
About this home
BIG PRICE REDUCTION: Move in Ready: Welcome to your dream home in the prestigious, PRIVATE double-gated Golf Community of exclusive Stonebridge Village! This stunning SINGLE-LEVEL, turn-key home with NO interior STAIRS comes complete with a 1-YEAR HOME WARRANTY for peace of mind.Step through the custom-crafted front door into a beautifully designed space featuring a FULLY REMODLED Gourmet Kitchen--a true showstopper--along with all 3 bathrooms have been remodeled, a spacious living room with soaring ceilings and a cozy pellet stove, and expansive windows throughout showcasing breathtaking views, including a direct OVERLOOKS GOLF GREEN 11.Enjoy the versatility of a large family/office area with a built-in coffee bar and wine/china cabinet, and a Large Garage with direct access to a Bonus Room for additional storage. INCLUDED with the home are the REFRIGERATOR, WASHER, DRYER with home purchase--everything you need to settle in comfortably. Deck Wired for Jacuzzi Tub. Has an Irrigation System. This home is perfect for entertaining, with 3 expansive decks: an upper deck overlooking the golf course and all decks been Newly Painted. The larger lower deck ideal for neighborhood or family gatherings creating great memories. All this sits on a fenced, pet-friendly lot with newly painted fencing, updated landscaping, and a NEW ROOF (2017).Enjoy the unmatched resort-style AMENITIES Stonebridge Village offers: swimming pools, clubhouse dining, pickleball and tennis courts, gym, playgrounds, basketball, volleyball courts, scenic walking trails, golf and clubhouse discounts--and you're just minutes from Table Rock Lake and Silver Dollar City and our Famous 76 Strip full of entertainment and shopping. Don't miss your chance to make this beautiful home yours!
Contact an agent
Home facts
- Year built:2002
- Listing ID #:60297144
- Added:101 day(s) ago
- Updated:September 26, 2025 at 07:31 AM
Rooms and interior
- Bedrooms:4
- Total bathrooms:3
- Full bathrooms:3
- Living area:3,761 sq. ft.
Heating and cooling
- Cooling:Attic Fan, Ceiling Fan(s), Heat Pump
- Heating:Heat Pump
Structure and exterior
- Year built:2002
- Building area:3,761 sq. ft.
- Lot area:0.82 Acres
Schools
- High school:Reeds Spring
- Middle school:Reeds Spring
- Elementary school:Reeds Spring
Finances and disclosures
- Price:$599,000
- Price per sq. ft.:$159.27
- Tax amount:$3,099 (2024)
New listings near 112 Silver Oak Way
- New
 $135,000Active1 beds 1 baths500 sq. ft.
$135,000Active1 beds 1 baths500 sq. ft.1001 Golf Drive #18, Branson West, MO 65737
MLS# 60305656Listed by: SUNSET REALTY SERVICES INC. - New
 $600,000Active4 beds 3 baths3,495 sq. ft.
$600,000Active4 beds 3 baths3,495 sq. ft.93 Canada Drive, Branson West, MO 65737
MLS# 60305615Listed by: COLDWELL BANKER SHOW-ME PROPERTIES - New
 $349,900Active3 beds 3 baths3,037 sq. ft.
$349,900Active3 beds 3 baths3,037 sq. ft.1761 Cedar Ridge Way, Branson West, MO 65737
MLS# 60305612Listed by: KELLER WILLIAMS TRI-LAKES - New
 $599,999Active4 beds 3 baths2,917 sq. ft.
$599,999Active4 beds 3 baths2,917 sq. ft.6 Briar Oaks Lane, Branson West, MO 65737
MLS# 60305317Listed by: BFREALTY - New
 $4,750Active0.45 Acres
$4,750Active0.45 Acres255 Blue Lake Trail (lot 255), Branson West, MO 65737
MLS# 60305272Listed by: SOUTHERN MISSOURI REAL ESTATE, LLC - New
 $5,999Active0.61 Acres
$5,999Active0.61 AcresLot #3 Fox Hollow Road, Branson West, MO 65737
MLS# 60305233Listed by: MURNEY ASSOCIATES - PRIMROSE - New
 $215,000Active3 beds 2 baths1,134 sq. ft.
$215,000Active3 beds 2 baths1,134 sq. ft.115 Daybreak Lane, Branson West, MO 65737
MLS# 60305184Listed by: CANTRELL REAL ESTATE - New
 $1,230,000Active12 beds 6 baths6,540 sq. ft.
$1,230,000Active12 beds 6 baths6,540 sq. ft.9 & 11 Bogey Lane, Branson West, MO 65737
MLS# 60305136Listed by: REAL BROKER, LLC - New
 $360,000Active3 beds 2 baths1,106 sq. ft.
$360,000Active3 beds 2 baths1,106 sq. ft.248 Ikard Lane, Branson West, MO 65737
MLS# 60304994Listed by: KELLER WILLIAMS - New
 $647,000Active5 beds 4 baths3,383 sq. ft.
$647,000Active5 beds 4 baths3,383 sq. ft.2296 Talking Rocks Road, Branson West, MO 65737
MLS# 60304911Listed by: GERKEN & ASSOCIATES, INC.
