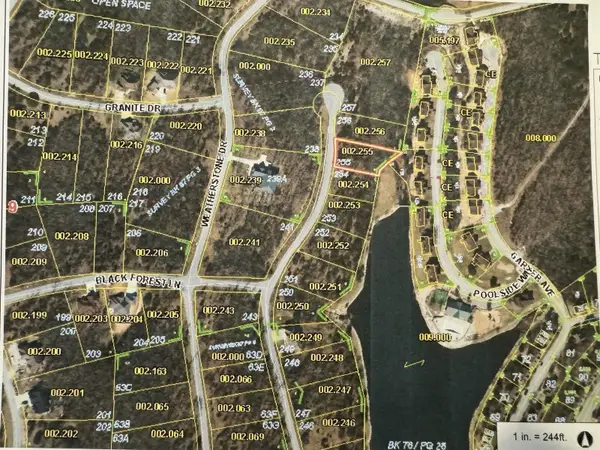1241 Golf Dr, #3, Branson West, MO 65737
Local realty services provided by:Better Homes and Gardens Real Estate Southwest Group
Listed by:susan d vannier
Office:souvenir realty, inc.
MLS#:60293354
Source:MO_GSBOR
1241 Golf Dr, #3,Branson West, MO 65737
$400,000
- 3 Beds
- 3 Baths
- 1,757 sq. ft.
- Condominium
- Active
Price summary
- Price:$400,000
- Price per sq. ft.:$227.66
- Monthly HOA dues:$165
About this home
AMAZING WALK-IN GOLF FRONT 2005 CONDOMINIUM VILLA WITH ATTACHED ONE-CAR GARAGE PERFECTLY SITUATED AND READY FOR YOUR OWN PERSONAL TOUCHES! LITERALLY MINUTES FROM BRANSON, SPRINGFIELD, MISSOURI AND TO THE NEW SILVER DOLLAR CITY RESORT WHICH IS ALREADY UNDER CONSTRUCTION! (SDC PLANS TO INVEST HALF A BILLION DOLLARS OVER THE NEXT DECADE ON THE CONSTRUCTION OF NEW FAMILY ADVENTURES, INCLUDING THE DEVELOPMENT OF 1,200 ACRES ADJACENT TO THE OZARK MOUNTAIN THEME PARK!) In the Heart of the Ozarks! Featuring a soaring Floor-to-Cathedral Ceiling Stone Fireplace, stunning Granite Countertops, all Kitchen Appliances included, 3 Bedrooms, 3 Baths, Split Bedroom Floor Plan! Access to the Screened-In Wrap-Around Deck from the Master Suite or the Living Room - where you can enjoy your morning Coffee and soak in the Beautiful Peaceful Views in this Quiet Setting. Gated Friendly Community in Stonebridge Village (3,200 Acres) with Award-Winning Ledgestone Golf Course where you cab enjoy the Lush Landscaping, Clubhouse with 5-Star Dining + The Ledgestone Grille, Meeting Rooms, Golf Pro Shop, Fitness Center, Swimming Pools, Tennis Courts, Basketball & Sand Volleyball Courts, Walking Trails, even a Catch & Release Lake, plus more. You will be minutes-away from many choices for Shopping, Branson Shows, Big Cedar Lodge and Top of the Rock, Table Rock Lake (Fishing Tournaments) with over 800 Shoreline Miles, Lake Taneycomo, Branson Landing, Bass Pro, Dogwood Canyon, Wineries and Springfield, MO! Just 10 minutes from Indian Point Marina where you can launch your boat or rent one for a day of fishing, skiing, boating and swimming. Come relax - you deserve it!
Contact an agent
Home facts
- Year built:2005
- Listing ID #:60293354
- Added:148 day(s) ago
- Updated:September 26, 2025 at 02:47 PM
Rooms and interior
- Bedrooms:3
- Total bathrooms:3
- Full bathrooms:3
- Living area:1,757 sq. ft.
Heating and cooling
- Cooling:Ceiling Fan(s), Central Air, Heat Pump
- Heating:Central, Fireplace(s), Forced Air, Heat Pump
Structure and exterior
- Year built:2005
- Building area:1,757 sq. ft.
Schools
- High school:Reeds Spring
- Middle school:Reeds Spring
- Elementary school:Reeds Spring
Finances and disclosures
- Price:$400,000
- Price per sq. ft.:$227.66
- Tax amount:$870 (2023)
New listings near 1241 Golf Dr, #3
- New
 $135,000Active1 beds 1 baths500 sq. ft.
$135,000Active1 beds 1 baths500 sq. ft.1001 Golf Drive #18, Branson West, MO 65737
MLS# 60305656Listed by: SUNSET REALTY SERVICES INC. - New
 $600,000Active4 beds 3 baths3,495 sq. ft.
$600,000Active4 beds 3 baths3,495 sq. ft.93 Canada Drive, Branson West, MO 65737
MLS# 60305615Listed by: COLDWELL BANKER SHOW-ME PROPERTIES - New
 $349,900Active3 beds 3 baths3,037 sq. ft.
$349,900Active3 beds 3 baths3,037 sq. ft.1761 Cedar Ridge Way, Branson West, MO 65737
MLS# 60305612Listed by: KELLER WILLIAMS TRI-LAKES - New
 $599,999Active4 beds 3 baths2,917 sq. ft.
$599,999Active4 beds 3 baths2,917 sq. ft.6 Briar Oaks Lane, Branson West, MO 65737
MLS# 60305317Listed by: BFREALTY - New
 $4,750Active0.45 Acres
$4,750Active0.45 Acres255 Blue Lake Trail (lot 255), Branson West, MO 65737
MLS# 60305272Listed by: SOUTHERN MISSOURI REAL ESTATE, LLC - New
 $5,999Active0.61 Acres
$5,999Active0.61 AcresLot #3 Fox Hollow Road, Branson West, MO 65737
MLS# 60305233Listed by: MURNEY ASSOCIATES - PRIMROSE - New
 $215,000Active3 beds 2 baths1,134 sq. ft.
$215,000Active3 beds 2 baths1,134 sq. ft.115 Daybreak Lane, Branson West, MO 65737
MLS# 60305184Listed by: CANTRELL REAL ESTATE - New
 $1,230,000Active12 beds 6 baths6,540 sq. ft.
$1,230,000Active12 beds 6 baths6,540 sq. ft.9 & 11 Bogey Lane, Branson West, MO 65737
MLS# 60305136Listed by: REAL BROKER, LLC - New
 $360,000Active3 beds 2 baths1,106 sq. ft.
$360,000Active3 beds 2 baths1,106 sq. ft.248 Ikard Lane, Branson West, MO 65737
MLS# 60304994Listed by: KELLER WILLIAMS - New
 $647,000Active5 beds 4 baths3,383 sq. ft.
$647,000Active5 beds 4 baths3,383 sq. ft.2296 Talking Rocks Road, Branson West, MO 65737
MLS# 60304911Listed by: GERKEN & ASSOCIATES, INC.
