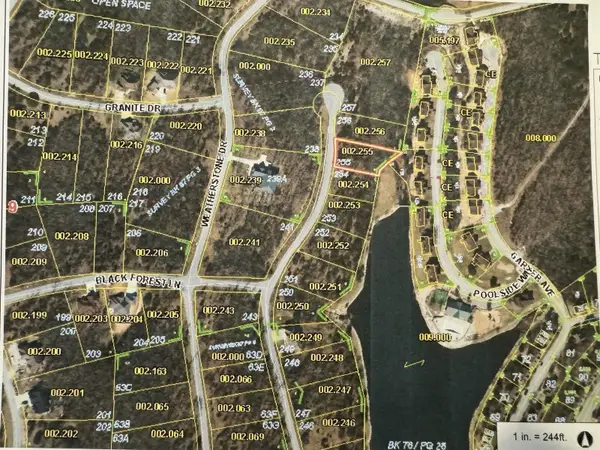14 Hidden Shores Drive, Branson West, MO 65737
Local realty services provided by:Better Homes and Gardens Real Estate Southwest Group
Listed by:julie a. manar
Office:reecenichols -kimberling city
MLS#:60289328
Source:MO_GSBOR
14 Hidden Shores Drive,Branson West, MO 65737
$468,000
- 3 Beds
- 2 Baths
- 2,001 sq. ft.
- Single family
- Pending
Price summary
- Price:$468,000
- Price per sq. ft.:$233.88
- Monthly HOA dues:$70
About this home
Located in the picturesque neighborhood of Hidden Shores on a private peninsula surrounded by Table Rock Lake, this exquisite home offers breathtaking year-round Water views. The expansive wrap-around deck is perfect for soaking in the scenery. Inside, you'll find a huge kitchen with custom oak cabinets, pull-out drawers, granite countertops, double sinks and stainless steel appliances. Large windows throughout the home maximize natural light and frame the picturesque water views.The cozy gas log fireplace adds warmth to the living space, while the recently updated master bath offers a spa-like retreat. The fourth bedroom has been converted into a spacious walk-in closet, providing ample storage. An oversized two-car garage & a heated & cooled bonus room on the lower level add even more functionality. Plus, the full concrete crawl space offers excellent storage or workshop potential. AC recently serviced & new water heater installed. 3 Year Home Warranty INCLUDED! Don't miss this rare opportunity to own a home in Hidden Shores--where luxury meets lake living!
Contact an agent
Home facts
- Year built:1992
- Listing ID #:60289328
- Added:193 day(s) ago
- Updated:September 26, 2025 at 07:31 AM
Rooms and interior
- Bedrooms:3
- Total bathrooms:2
- Full bathrooms:2
- Living area:2,001 sq. ft.
Heating and cooling
- Cooling:Attic Fan, Ceiling Fan(s), Central Air
- Heating:Heat Pump
Structure and exterior
- Year built:1992
- Building area:2,001 sq. ft.
- Lot area:0.41 Acres
Schools
- High school:Reeds Spring
- Middle school:Reeds Spring
- Elementary school:Reeds Spring
Finances and disclosures
- Price:$468,000
- Price per sq. ft.:$233.88
- Tax amount:$1,401 (2024)
New listings near 14 Hidden Shores Drive
- New
 $135,000Active1 beds 1 baths500 sq. ft.
$135,000Active1 beds 1 baths500 sq. ft.1001 Golf Drive #18, Branson West, MO 65737
MLS# 60305656Listed by: SUNSET REALTY SERVICES INC. - New
 $600,000Active4 beds 3 baths3,495 sq. ft.
$600,000Active4 beds 3 baths3,495 sq. ft.93 Canada Drive, Branson West, MO 65737
MLS# 60305615Listed by: COLDWELL BANKER SHOW-ME PROPERTIES - New
 $349,900Active3 beds 3 baths3,037 sq. ft.
$349,900Active3 beds 3 baths3,037 sq. ft.1761 Cedar Ridge Way, Branson West, MO 65737
MLS# 60305612Listed by: KELLER WILLIAMS TRI-LAKES - New
 $599,999Active4 beds 3 baths2,917 sq. ft.
$599,999Active4 beds 3 baths2,917 sq. ft.6 Briar Oaks Lane, Branson West, MO 65737
MLS# 60305317Listed by: BFREALTY - New
 $4,750Active0.45 Acres
$4,750Active0.45 Acres255 Blue Lake Trail (lot 255), Branson West, MO 65737
MLS# 60305272Listed by: SOUTHERN MISSOURI REAL ESTATE, LLC - New
 $5,999Active0.61 Acres
$5,999Active0.61 AcresLot #3 Fox Hollow Road, Branson West, MO 65737
MLS# 60305233Listed by: MURNEY ASSOCIATES - PRIMROSE - New
 $215,000Active3 beds 2 baths1,134 sq. ft.
$215,000Active3 beds 2 baths1,134 sq. ft.115 Daybreak Lane, Branson West, MO 65737
MLS# 60305184Listed by: CANTRELL REAL ESTATE - New
 $1,230,000Active12 beds 6 baths6,540 sq. ft.
$1,230,000Active12 beds 6 baths6,540 sq. ft.9 & 11 Bogey Lane, Branson West, MO 65737
MLS# 60305136Listed by: REAL BROKER, LLC - New
 $360,000Active3 beds 2 baths1,106 sq. ft.
$360,000Active3 beds 2 baths1,106 sq. ft.248 Ikard Lane, Branson West, MO 65737
MLS# 60304994Listed by: KELLER WILLIAMS - New
 $647,000Active5 beds 4 baths3,383 sq. ft.
$647,000Active5 beds 4 baths3,383 sq. ft.2296 Talking Rocks Road, Branson West, MO 65737
MLS# 60304911Listed by: GERKEN & ASSOCIATES, INC.
