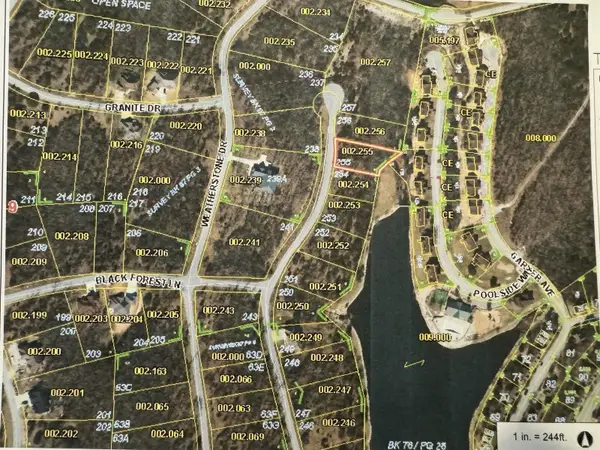148 Belgian Road, Branson West, MO 65737
Local realty services provided by:Better Homes and Gardens Real Estate Southwest Group
Listed by:katie l asher
Office:reecenichols -kimberling city
MLS#:60299024
Source:MO_GSBOR
148 Belgian Road,Branson West, MO 65737
$589,900
- 3 Beds
- 2 Baths
- 1,900 sq. ft.
- Single family
- Pending
Price summary
- Price:$589,900
- Price per sq. ft.:$310.47
- Monthly HOA dues:$41.67
About this home
Back on the market at no fault of seller!Your Rustic Lake Front Retreat Awaits with 10 X 24 Boatslip with Lift INCLUDED!! Come enjoy your beautifully updated log-sided haven, nestled away from the hustle and bustle. This isn't just a home; it's a lifestyle. Step inside and discover an open-concept design, perfect for creating lasting memories with loved ones. Picture cozy evenings by the magnificent 16' double-sided stacked stone fireplace, warming both the family room and the master bedroom. Carved mantels and car-sided ceilings exude rustic charm, creating an inviting atmosphere you'll never want to leave. Winter views of the lake can be seen from the newly installed Trex deck, the expansive 25x18 screened-in living room, complete with its own fireplace, will be destined to become your favorite spot for morning coffee or sunset cocktails. With three bedrooms, two bathrooms, and three living areas, there's ample space for everyone. A two-car garage is perfect for storing your golf cart or Polaris for quick access to your boat slip just down the street. Recent upgrades, including a 3-year-new HVAC system, roof, 80-gallon water heater, and updated bathrooms with a walk-in shower, ensure worry-free living. Best of all, included in the price is a 10x24 boat slip with a 5,000-pound HydroHoist lift ,a golf cart ride away, granting you instant access to the lake's endless adventures. Don't miss your chance to own this piece of paradise. Schedule your private showing today and start living the lake life you've always dreamed of!
Contact an agent
Home facts
- Year built:1999
- Listing ID #:60299024
- Added:79 day(s) ago
- Updated:September 26, 2025 at 07:31 AM
Rooms and interior
- Bedrooms:3
- Total bathrooms:2
- Full bathrooms:2
- Living area:1,900 sq. ft.
Heating and cooling
- Cooling:Central Air, Heat Pump
- Heating:Central, Fireplace(s), Heat Pump
Structure and exterior
- Year built:1999
- Building area:1,900 sq. ft.
- Lot area:0.34 Acres
Schools
- High school:Reeds Spring
- Middle school:Reeds Spring
- Elementary school:Reeds Spring
Utilities
- Sewer:Septic Tank
Finances and disclosures
- Price:$589,900
- Price per sq. ft.:$310.47
- Tax amount:$839 (2024)
New listings near 148 Belgian Road
- New
 $135,000Active1 beds 1 baths500 sq. ft.
$135,000Active1 beds 1 baths500 sq. ft.1001 Golf Drive #18, Branson West, MO 65737
MLS# 60305656Listed by: SUNSET REALTY SERVICES INC. - New
 $600,000Active4 beds 3 baths3,495 sq. ft.
$600,000Active4 beds 3 baths3,495 sq. ft.93 Canada Drive, Branson West, MO 65737
MLS# 60305615Listed by: COLDWELL BANKER SHOW-ME PROPERTIES - New
 $349,900Active3 beds 3 baths3,037 sq. ft.
$349,900Active3 beds 3 baths3,037 sq. ft.1761 Cedar Ridge Way, Branson West, MO 65737
MLS# 60305612Listed by: KELLER WILLIAMS TRI-LAKES - New
 $599,999Active4 beds 3 baths2,917 sq. ft.
$599,999Active4 beds 3 baths2,917 sq. ft.6 Briar Oaks Lane, Branson West, MO 65737
MLS# 60305317Listed by: BFREALTY - New
 $4,750Active0.45 Acres
$4,750Active0.45 Acres255 Blue Lake Trail (lot 255), Branson West, MO 65737
MLS# 60305272Listed by: SOUTHERN MISSOURI REAL ESTATE, LLC - New
 $5,999Active0.61 Acres
$5,999Active0.61 AcresLot #3 Fox Hollow Road, Branson West, MO 65737
MLS# 60305233Listed by: MURNEY ASSOCIATES - PRIMROSE - New
 $215,000Active3 beds 2 baths1,134 sq. ft.
$215,000Active3 beds 2 baths1,134 sq. ft.115 Daybreak Lane, Branson West, MO 65737
MLS# 60305184Listed by: CANTRELL REAL ESTATE - New
 $1,230,000Active12 beds 6 baths6,540 sq. ft.
$1,230,000Active12 beds 6 baths6,540 sq. ft.9 & 11 Bogey Lane, Branson West, MO 65737
MLS# 60305136Listed by: REAL BROKER, LLC - New
 $360,000Active3 beds 2 baths1,106 sq. ft.
$360,000Active3 beds 2 baths1,106 sq. ft.248 Ikard Lane, Branson West, MO 65737
MLS# 60304994Listed by: KELLER WILLIAMS - New
 $647,000Active5 beds 4 baths3,383 sq. ft.
$647,000Active5 beds 4 baths3,383 sq. ft.2296 Talking Rocks Road, Branson West, MO 65737
MLS# 60304911Listed by: GERKEN & ASSOCIATES, INC.
