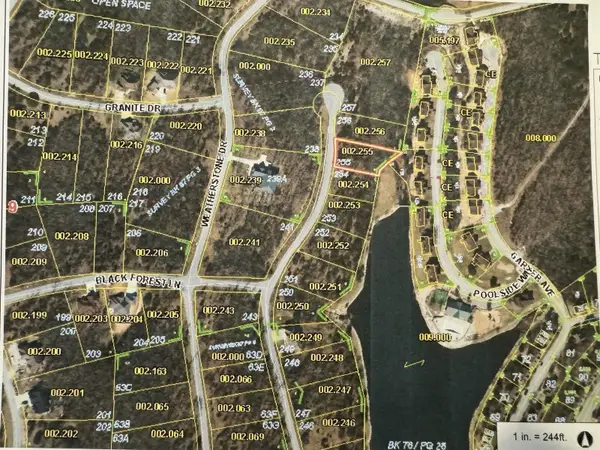15 Fade Lane, Branson West, MO 65737
Local realty services provided by:Better Homes and Gardens Real Estate Southwest Group
Listed by:jason simmons
Office:sunset realty services inc.
MLS#:60284717
Source:MO_GSBOR
15 Fade Lane,Branson West, MO 65737
$515,000
- 5 Beds
- 3 Baths
- 3,482 sq. ft.
- Single family
- Active
Price summary
- Price:$515,000
- Price per sq. ft.:$147.9
- Monthly HOA dues:$173
About this home
This stunning luxury patio home in the gated community of Stonebridge Village offers an impressive combination of spacious living, modern amenities, and breathtaking views. Here's a breakdown of the key features and highlights:Property Features:5 Bedrooms, 3 Bathrooms: This home provides ample space for family and guests, with two living areas and a walk-out basement for added comfort and flexibility.Turn-Key: Fully furnished and ready to move in--just bring your suitcase!Panoramic Views: Enjoy incredible, wide-reaching views right from the comfort of your home.Covered Outdoor Entertaining Space: Perfect for dining and relaxing outdoors, with easy access from both levels of the home.Interior Highlights:Main Level:Living Room: Features crown molding and abundant natural light.Kitchen: Equipped with granite tile countertops, stainless steel appliances, and a dining area that opens to the back deck for outdoor dining.Primary Bedroom: Includes tray ceilings, access to the deck, and a luxurious en-suite bathroom with a jetted tub, walk-in shower, dual-sink vanity, and walk-in closet.Additional Bedrooms: Two more bedrooms, one of which is perfect for use as an office space with French doors.Lower Level (Walk-Out Basement):Recreation Room: Spacious living area with access to the back patio, including a cozy stone fireplace.Two More Bedrooms: One with a sitting area, and a full bathroom.Storage: Features large closets, a storage room, and attic storage space.Additional Features:Water Softener: Provides soft water throughout the home.Tall Ceilings & High-End Finishes: Add to the luxurious feel of the home.Gated Community Amenities:18-hole LedgeStone Golf Course.LedgeStone Grille and Clubhouse: With banquet facilities for events.Community swimming pools, playgrounds, and well-maintained roads.Community Location:Stonebridge Village is located just west of Branson, Missouri, on Highway 76, close to Silver Dollar City.
Contact an agent
Home facts
- Year built:2006
- Listing ID #:60284717
- Added:260 day(s) ago
- Updated:September 26, 2025 at 02:47 PM
Rooms and interior
- Bedrooms:5
- Total bathrooms:3
- Full bathrooms:3
- Living area:3,482 sq. ft.
Heating and cooling
- Cooling:Ceiling Fan(s), Central Air, Heat Pump
- Heating:Central, Fireplace(s), Heat Pump
Structure and exterior
- Year built:2006
- Building area:3,482 sq. ft.
- Lot area:0.07 Acres
Schools
- High school:Reeds Spring
- Middle school:Reeds Spring
- Elementary school:Reeds Spring
Finances and disclosures
- Price:$515,000
- Price per sq. ft.:$147.9
- Tax amount:$1,453 (2024)
New listings near 15 Fade Lane
- New
 $135,000Active1 beds 1 baths500 sq. ft.
$135,000Active1 beds 1 baths500 sq. ft.1001 Golf Drive #18, Branson West, MO 65737
MLS# 60305656Listed by: SUNSET REALTY SERVICES INC. - New
 $600,000Active4 beds 3 baths3,495 sq. ft.
$600,000Active4 beds 3 baths3,495 sq. ft.93 Canada Drive, Branson West, MO 65737
MLS# 60305615Listed by: COLDWELL BANKER SHOW-ME PROPERTIES - New
 $349,900Active3 beds 3 baths3,037 sq. ft.
$349,900Active3 beds 3 baths3,037 sq. ft.1761 Cedar Ridge Way, Branson West, MO 65737
MLS# 60305612Listed by: KELLER WILLIAMS TRI-LAKES - New
 $599,999Active4 beds 3 baths2,917 sq. ft.
$599,999Active4 beds 3 baths2,917 sq. ft.6 Briar Oaks Lane, Branson West, MO 65737
MLS# 60305317Listed by: BFREALTY - New
 $4,750Active0.45 Acres
$4,750Active0.45 Acres255 Blue Lake Trail (lot 255), Branson West, MO 65737
MLS# 60305272Listed by: SOUTHERN MISSOURI REAL ESTATE, LLC - New
 $5,999Active0.61 Acres
$5,999Active0.61 AcresLot #3 Fox Hollow Road, Branson West, MO 65737
MLS# 60305233Listed by: MURNEY ASSOCIATES - PRIMROSE - New
 $215,000Active3 beds 2 baths1,134 sq. ft.
$215,000Active3 beds 2 baths1,134 sq. ft.115 Daybreak Lane, Branson West, MO 65737
MLS# 60305184Listed by: CANTRELL REAL ESTATE - New
 $1,230,000Active12 beds 6 baths6,540 sq. ft.
$1,230,000Active12 beds 6 baths6,540 sq. ft.9 & 11 Bogey Lane, Branson West, MO 65737
MLS# 60305136Listed by: REAL BROKER, LLC - New
 $360,000Active3 beds 2 baths1,106 sq. ft.
$360,000Active3 beds 2 baths1,106 sq. ft.248 Ikard Lane, Branson West, MO 65737
MLS# 60304994Listed by: KELLER WILLIAMS - New
 $647,000Active5 beds 4 baths3,383 sq. ft.
$647,000Active5 beds 4 baths3,383 sq. ft.2296 Talking Rocks Road, Branson West, MO 65737
MLS# 60304911Listed by: GERKEN & ASSOCIATES, INC.
