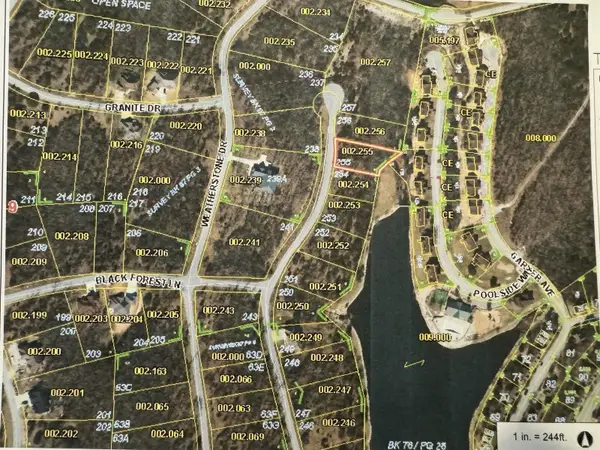1749 Cedar Ridge Way, Branson West, MO 65737
Local realty services provided by:Better Homes and Gardens Real Estate Southwest Group
Listed by:leah fox
Office:murney associates - nixa
MLS#:60296622
Source:MO_GSBOR
1749 Cedar Ridge Way,Branson West, MO 65737
$410,000
- 3 Beds
- 3 Baths
- 2,484 sq. ft.
- Single family
- Pending
Price summary
- Price:$410,000
- Price per sq. ft.:$165.06
- Monthly HOA dues:$173
About this home
Welcome to this stunning patio home located in the highly sought-after gated community of StoneBridge. Boasting 3 spacious bedrooms--each with its own ensuite, this home has plenty of space for entertaining guests or multi-generational living! As you enter the home you will be greeted with soaring ceilings and spectacular views from every window! Enjoy two generous living areas, one on each level, providing flexible space for all your needs. The kitchen features granite countertops and flows seamlessly into the main living and dining areas.Step outside onto the upper and lower decks and take in the peaceful views of local wildlife and the surrounding Ozark beauty. Keep your plants and flowers looking beautiful all summer long with easy access to a custom watering system. The oversized 2.5-car garage with sleek epoxy flooring is also heated and offers ample space for vehicles, and storage. For extra peace of mind, both heat pumps have been replaced within the last year, and the water heater is only two years old!Residents enjoy access to an impressive array of world-class amenities, including a 50% DISCOUNT on Ledgestone's Championship golf course, tennis, multiple children's play areas, pickleball, three pools, a fitness center, security with a staffed gatehouse, and a fun social scene with events, a clubhouse, and a restaurant. To top it all off, you'll never have to worry about lawn care-- fertilization, irrigation, mulch, mowing and snow removal are all maintained for you. Just minutes from Table Rock Lake, only one mile from Silver Dollar City, and a short drive to Branson's vibrant entertainment, shopping, and dining, this home blends tranquil living with convenient access to everything the area has to offer. Come experience the luxury, lifestyle, and breathtaking beauty of this premier community!
Contact an agent
Home facts
- Year built:1996
- Listing ID #:60296622
- Added:108 day(s) ago
- Updated:September 26, 2025 at 07:31 AM
Rooms and interior
- Bedrooms:3
- Total bathrooms:3
- Full bathrooms:3
- Living area:2,484 sq. ft.
Heating and cooling
- Cooling:Ceiling Fan(s), Central Air
- Heating:Central, Forced Air, Heat Pump
Structure and exterior
- Year built:1996
- Building area:2,484 sq. ft.
- Lot area:0.01 Acres
Schools
- High school:Reeds Spring
- Middle school:Reeds Spring
- Elementary school:Reeds Spring
Finances and disclosures
- Price:$410,000
- Price per sq. ft.:$165.06
- Tax amount:$2,078 (2024)
New listings near 1749 Cedar Ridge Way
- New
 $135,000Active1 beds 1 baths500 sq. ft.
$135,000Active1 beds 1 baths500 sq. ft.1001 Golf Drive #18, Branson West, MO 65737
MLS# 60305656Listed by: SUNSET REALTY SERVICES INC. - New
 $600,000Active4 beds 3 baths3,495 sq. ft.
$600,000Active4 beds 3 baths3,495 sq. ft.93 Canada Drive, Branson West, MO 65737
MLS# 60305615Listed by: COLDWELL BANKER SHOW-ME PROPERTIES - New
 $349,900Active3 beds 3 baths3,037 sq. ft.
$349,900Active3 beds 3 baths3,037 sq. ft.1761 Cedar Ridge Way, Branson West, MO 65737
MLS# 60305612Listed by: KELLER WILLIAMS TRI-LAKES - New
 $599,999Active4 beds 3 baths2,917 sq. ft.
$599,999Active4 beds 3 baths2,917 sq. ft.6 Briar Oaks Lane, Branson West, MO 65737
MLS# 60305317Listed by: BFREALTY - New
 $4,750Active0.45 Acres
$4,750Active0.45 Acres255 Blue Lake Trail (lot 255), Branson West, MO 65737
MLS# 60305272Listed by: SOUTHERN MISSOURI REAL ESTATE, LLC - New
 $5,999Active0.61 Acres
$5,999Active0.61 AcresLot #3 Fox Hollow Road, Branson West, MO 65737
MLS# 60305233Listed by: MURNEY ASSOCIATES - PRIMROSE - New
 $215,000Active3 beds 2 baths1,134 sq. ft.
$215,000Active3 beds 2 baths1,134 sq. ft.115 Daybreak Lane, Branson West, MO 65737
MLS# 60305184Listed by: CANTRELL REAL ESTATE - New
 $1,230,000Active12 beds 6 baths6,540 sq. ft.
$1,230,000Active12 beds 6 baths6,540 sq. ft.9 & 11 Bogey Lane, Branson West, MO 65737
MLS# 60305136Listed by: REAL BROKER, LLC - New
 $360,000Active3 beds 2 baths1,106 sq. ft.
$360,000Active3 beds 2 baths1,106 sq. ft.248 Ikard Lane, Branson West, MO 65737
MLS# 60304994Listed by: KELLER WILLIAMS - New
 $647,000Active5 beds 4 baths3,383 sq. ft.
$647,000Active5 beds 4 baths3,383 sq. ft.2296 Talking Rocks Road, Branson West, MO 65737
MLS# 60304911Listed by: GERKEN & ASSOCIATES, INC.
