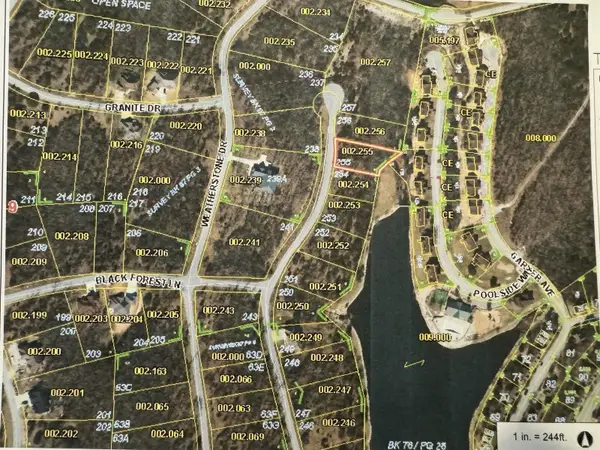201 Laurel Lane, Branson West, MO 65737
Local realty services provided by:Better Homes and Gardens Real Estate Southwest Group
Listed by:jennifer d umphres
Office:amax real estate
MLS#:60290270
Source:MO_GSBOR
201 Laurel Lane,Branson West, MO 65737
$249,900
- 2 Beds
- 1 Baths
- 1,025 sq. ft.
- Single family
- Pending
Price summary
- Price:$249,900
- Price per sq. ft.:$243.8
- Monthly HOA dues:$58.33
About this home
Your Lakefront Escape Awaits! Motivated Sellers!Summer is calling--and so is your dream cabin on Table Rock Lake! This charming lakefront retreat combines rustic character with modern updates and breathtaking views just steps from the water's edge.Inside, you'll find a warm and inviting two-bedroom, one-bathroom cabin with an open-concept great room featuring vaulted ceilings, a cozy living area, open kitchen, and dining space--all designed for effortless lakeside living. A large sunroom offers the perfect place to relax.Recent updates provide peace of mind and comfort, including a new roof and siding, new septic tank, updated electrical, remodeled bathroom, water heater, and new flooring. The original log cabin charm has been thoughtfully preserved, and with just a few finishing touches, you can make it truly your own.The unfinished basement/crawlspace includes a laundry area and plenty of storage for all your lake toys. Step outside to enjoy a generous deck, a gently sloping path to the shoreline, and access to the community dock, where a 10x24 ft. boat slip with a swim platform, bench swings, and lounge chairs awaits--ideal for fishing, boating, or soaking in the serene lake atmosphere.This furnished home comfortably sleeps six and is ready to enjoy from day one. Whether you're looking for a weekend retreat or a year-round haven, this lake cabin offers the perfect blend of comfort and charm.Note: No short-term rentals are allowed, preserving the peaceful character of this lakeside community.Don't miss your chance to own this lakefront gem--it's everything you've been waiting for.
Contact an agent
Home facts
- Year built:1968
- Listing ID #:60290270
- Added:182 day(s) ago
- Updated:September 26, 2025 at 07:31 AM
Rooms and interior
- Bedrooms:2
- Total bathrooms:1
- Full bathrooms:1
- Living area:1,025 sq. ft.
Heating and cooling
- Cooling:Ceiling Fan(s), Wall Unit(s)
- Heating:Wall Furnace
Structure and exterior
- Year built:1968
- Building area:1,025 sq. ft.
- Lot area:0.07 Acres
Schools
- High school:Reeds Spring
- Middle school:Reeds Spring
- Elementary school:Reeds Spring
Utilities
- Sewer:Septic Tank
Finances and disclosures
- Price:$249,900
- Price per sq. ft.:$243.8
- Tax amount:$456 (2023)
New listings near 201 Laurel Lane
- New
 $135,000Active1 beds 1 baths500 sq. ft.
$135,000Active1 beds 1 baths500 sq. ft.1001 Golf Drive #18, Branson West, MO 65737
MLS# 60305656Listed by: SUNSET REALTY SERVICES INC. - New
 $600,000Active4 beds 3 baths3,495 sq. ft.
$600,000Active4 beds 3 baths3,495 sq. ft.93 Canada Drive, Branson West, MO 65737
MLS# 60305615Listed by: COLDWELL BANKER SHOW-ME PROPERTIES - New
 $349,900Active3 beds 3 baths3,037 sq. ft.
$349,900Active3 beds 3 baths3,037 sq. ft.1761 Cedar Ridge Way, Branson West, MO 65737
MLS# 60305612Listed by: KELLER WILLIAMS TRI-LAKES - New
 $599,999Active4 beds 3 baths2,917 sq. ft.
$599,999Active4 beds 3 baths2,917 sq. ft.6 Briar Oaks Lane, Branson West, MO 65737
MLS# 60305317Listed by: BFREALTY - New
 $4,750Active0.45 Acres
$4,750Active0.45 Acres255 Blue Lake Trail (lot 255), Branson West, MO 65737
MLS# 60305272Listed by: SOUTHERN MISSOURI REAL ESTATE, LLC - New
 $5,999Active0.61 Acres
$5,999Active0.61 AcresLot #3 Fox Hollow Road, Branson West, MO 65737
MLS# 60305233Listed by: MURNEY ASSOCIATES - PRIMROSE - New
 $215,000Active3 beds 2 baths1,134 sq. ft.
$215,000Active3 beds 2 baths1,134 sq. ft.115 Daybreak Lane, Branson West, MO 65737
MLS# 60305184Listed by: CANTRELL REAL ESTATE - New
 $1,230,000Active12 beds 6 baths6,540 sq. ft.
$1,230,000Active12 beds 6 baths6,540 sq. ft.9 & 11 Bogey Lane, Branson West, MO 65737
MLS# 60305136Listed by: REAL BROKER, LLC - New
 $360,000Active3 beds 2 baths1,106 sq. ft.
$360,000Active3 beds 2 baths1,106 sq. ft.248 Ikard Lane, Branson West, MO 65737
MLS# 60304994Listed by: KELLER WILLIAMS - New
 $647,000Active5 beds 4 baths3,383 sq. ft.
$647,000Active5 beds 4 baths3,383 sq. ft.2296 Talking Rocks Road, Branson West, MO 65737
MLS# 60304911Listed by: GERKEN & ASSOCIATES, INC.
