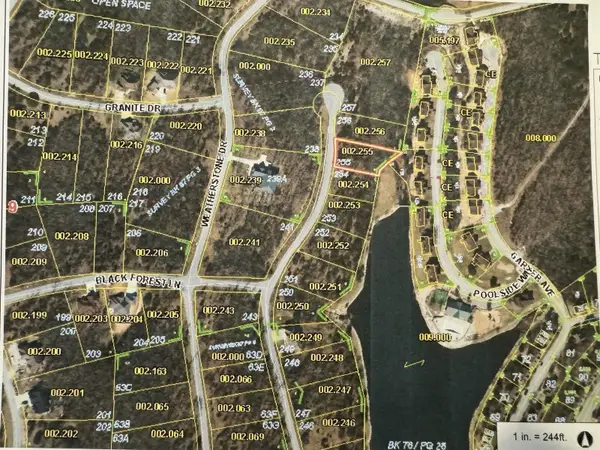24 Baldknobber Drive #18, Branson West, MO 65737
Local realty services provided by:Better Homes and Gardens Real Estate Southwest Group
Listed by:charlie gerken
Office:hustle back realty
MLS#:60281329
Source:MO_GSBOR
Price summary
- Price:$515,000
- Price per sq. ft.:$251.46
- Monthly HOA dues:$168
About this home
Woodland wonder! Enjoy a slice of the good life in this luxury cabin behind the gates of Stonebridge Village in Branson West. Backing up to the golf course in the woods near Forest Lake, this rustic lodge is your perfect home away from home or savvy investment opportunity! Boasting an open floor plan, gourmet kitchen, and three bedrooms and bathrooms, this place is ready to welcome friends, family, and guests alike. It's set up for fun with two roomy living areas, a walkout basement, a screened-in patio, and a wrap-around deck perfect for soaking up those incredible Ozark Mountain views. And for those cool nights? Cozy up to the stone fireplace and relax in style. This is the lodge the pioneers could only dream of! Stonebridge Village offers first-class amenities, including a lavish clubhouse, restaurant, swimming pools, fitness center, tennis courts, playground, and walking trails. For golf lovers, the Ledgestone 18-hole championship course is at your doorstep. Whether you're looking for a second home, a short-term rental investment, or both, this cabin's location can't be beat. Minutes from Table Rock Lake, Branson's world-class shopping, dining, and entertainment, this property promises endless opportunities for fun and relaxation. Don't miss this chance to own a piece of the Ozarks and generate rental income at the same time! Check out the 3D Virtual Tour today.
Contact an agent
Home facts
- Year built:2004
- Listing ID #:60281329
- Added:327 day(s) ago
- Updated:September 26, 2025 at 07:31 AM
Rooms and interior
- Bedrooms:3
- Total bathrooms:3
- Full bathrooms:3
- Living area:2,048 sq. ft.
Heating and cooling
- Cooling:Ceiling Fan(s), Central Air
- Heating:Central, Fireplace(s)
Structure and exterior
- Year built:2004
- Building area:2,048 sq. ft.
Schools
- High school:Reeds Spring
- Middle school:Reeds Spring
- Elementary school:Reeds Spring
Finances and disclosures
- Price:$515,000
- Price per sq. ft.:$251.46
- Tax amount:$2,677 (2023)
New listings near 24 Baldknobber Drive #18
- New
 $135,000Active1 beds 1 baths500 sq. ft.
$135,000Active1 beds 1 baths500 sq. ft.1001 Golf Drive #18, Branson West, MO 65737
MLS# 60305656Listed by: SUNSET REALTY SERVICES INC. - New
 $600,000Active4 beds 3 baths3,495 sq. ft.
$600,000Active4 beds 3 baths3,495 sq. ft.93 Canada Drive, Branson West, MO 65737
MLS# 60305615Listed by: COLDWELL BANKER SHOW-ME PROPERTIES - New
 $349,900Active3 beds 3 baths3,037 sq. ft.
$349,900Active3 beds 3 baths3,037 sq. ft.1761 Cedar Ridge Way, Branson West, MO 65737
MLS# 60305612Listed by: KELLER WILLIAMS TRI-LAKES - New
 $599,999Active4 beds 3 baths2,917 sq. ft.
$599,999Active4 beds 3 baths2,917 sq. ft.6 Briar Oaks Lane, Branson West, MO 65737
MLS# 60305317Listed by: BFREALTY - New
 $4,750Active0.45 Acres
$4,750Active0.45 Acres255 Blue Lake Trail (lot 255), Branson West, MO 65737
MLS# 60305272Listed by: SOUTHERN MISSOURI REAL ESTATE, LLC - New
 $5,999Active0.61 Acres
$5,999Active0.61 AcresLot #3 Fox Hollow Road, Branson West, MO 65737
MLS# 60305233Listed by: MURNEY ASSOCIATES - PRIMROSE - New
 $215,000Active3 beds 2 baths1,134 sq. ft.
$215,000Active3 beds 2 baths1,134 sq. ft.115 Daybreak Lane, Branson West, MO 65737
MLS# 60305184Listed by: CANTRELL REAL ESTATE - New
 $1,230,000Active12 beds 6 baths6,540 sq. ft.
$1,230,000Active12 beds 6 baths6,540 sq. ft.9 & 11 Bogey Lane, Branson West, MO 65737
MLS# 60305136Listed by: REAL BROKER, LLC - New
 $360,000Active3 beds 2 baths1,106 sq. ft.
$360,000Active3 beds 2 baths1,106 sq. ft.248 Ikard Lane, Branson West, MO 65737
MLS# 60304994Listed by: KELLER WILLIAMS - New
 $647,000Active5 beds 4 baths3,383 sq. ft.
$647,000Active5 beds 4 baths3,383 sq. ft.2296 Talking Rocks Road, Branson West, MO 65737
MLS# 60304911Listed by: GERKEN & ASSOCIATES, INC.
