423 Bethany Lane, Branson West, MO 65737
Local realty services provided by:Better Homes and Gardens Real Estate Southwest Group
Listed by: kathy j clark
Office: table rock sunset properties
MLS#:60304360
Source:MO_GSBOR
Price summary
- Price:$597,400
- Price per sq. ft.:$145.39
- Monthly HOA dues:$140
About this home
At the Top of the Hill at the Cul-De-Sac you find this lovely lakeview home w/spectacular views of the Ozarks Mountains & Table Rock Lake. Boasting with back-up generator & Solar Panels to yeare-round low electric bills, is this 4BR/4BA home w/4100+ Sq ft with views from the glassed doors to the deck from the elegant Living Room w/gas FP & w/beautiful hardwood floors, kitchen w/granite counters, stainless steel appliance, laundry area, formal DR, Master Suite w/soaking tub & large shower, library Rm, 2 guest BR's & guest bath all on main level along with a 2-car garage. Stairway or chair-lift to the LL with huge Family Rm w/Gas FP,Guest half BA, 2nd Master or Guest BR/suite w/BA, unfinished Exercise Room or 5th BR & large storage area . Decks on each level enjoying these views. The lot next door has been cleared to have a better view & is included in the price along with some furniture. Subdivision has beautiful homes, clubhouse, pool, play area, basketball & tennis courts & the HOA covers water/sewer/trash as well as common areas. Be at the Top and comes see this lovely home. One year Home Warranty Provided.
Contact an agent
Home facts
- Year built:2006
- Listing ID #:60304360
- Added:73 day(s) ago
- Updated:November 23, 2025 at 08:41 AM
Rooms and interior
- Bedrooms:4
- Total bathrooms:4
- Full bathrooms:3
- Half bathrooms:1
- Living area:3,373 sq. ft.
Heating and cooling
- Cooling:Ceiling Fan(s), Heat Pump, Zoned
- Heating:Fireplace(s), Heat Pump, Zoned
Structure and exterior
- Year built:2006
- Building area:3,373 sq. ft.
- Lot area:2.31 Acres
Schools
- High school:Reeds Spring
- Middle school:Reeds Spring
- Elementary school:Reeds Spring
Finances and disclosures
- Price:$597,400
- Price per sq. ft.:$145.39
- Tax amount:$2,625 (2024)
New listings near 423 Bethany Lane
- New
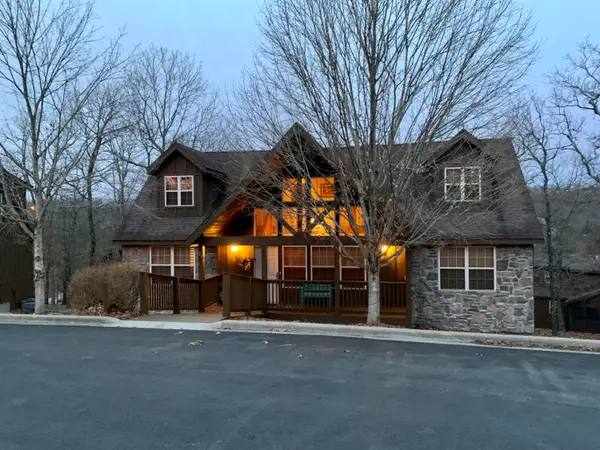 $599,000Active4 beds 4 baths2,130 sq. ft.
$599,000Active4 beds 4 baths2,130 sq. ft.27 Bells Avenue, Branson West, MO 65737
MLS# 60310516Listed by: HOMECOIN.COM - New
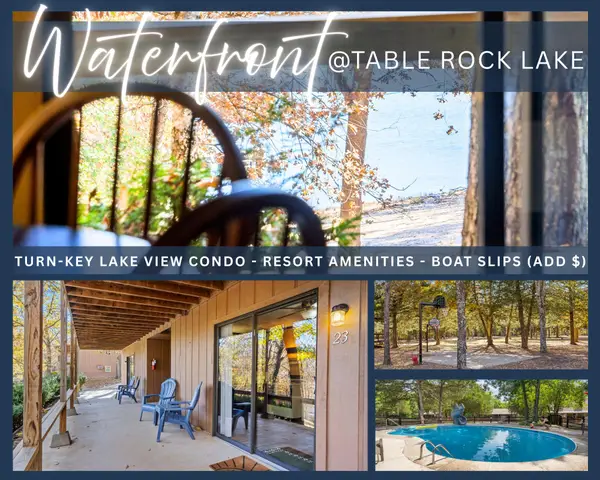 $210,000Active2 beds 1 baths696 sq. ft.
$210,000Active2 beds 1 baths696 sq. ft.207 Bar M Lane #23, Branson West, MO 65737
MLS# 60310505Listed by: KELLER WILLIAMS TRI-LAKES - New
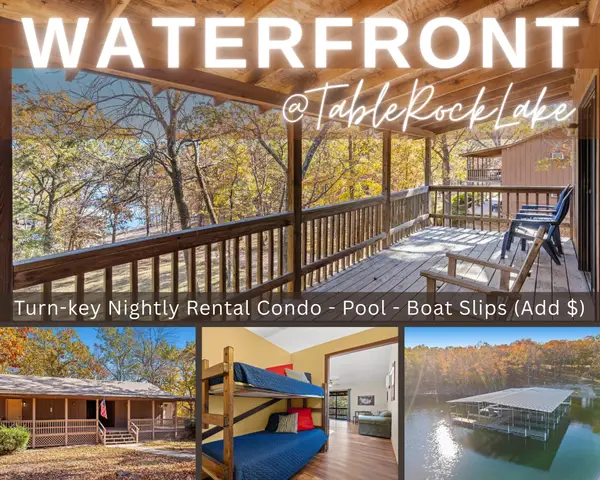 $215,000Active1 beds 1 baths600 sq. ft.
$215,000Active1 beds 1 baths600 sq. ft.207 Bar M Lane #20, Branson West, MO 65737
MLS# 60310499Listed by: KELLER WILLIAMS TRI-LAKES - New
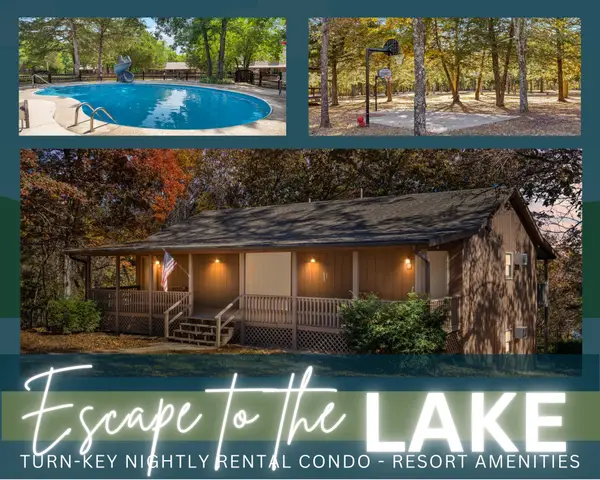 $199,000Active1 beds 1 baths600 sq. ft.
$199,000Active1 beds 1 baths600 sq. ft.207 Bar M Lane #22, Branson West, MO 65737
MLS# 60310500Listed by: KELLER WILLIAMS TRI-LAKES - New
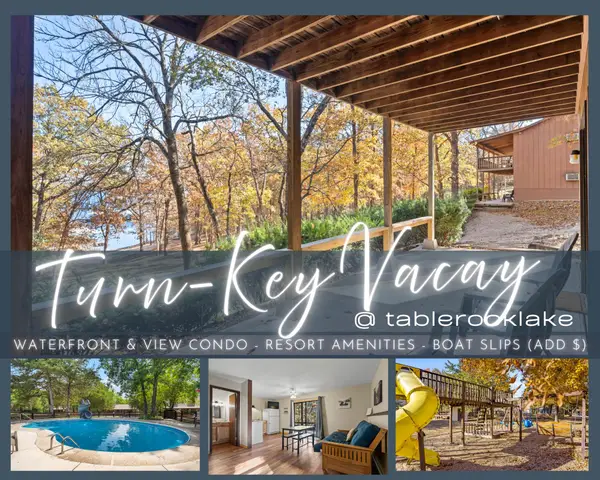 $225,000Active2 beds 1 baths696 sq. ft.
$225,000Active2 beds 1 baths696 sq. ft.207 Bar M Lane #21, Branson West, MO 65737
MLS# 60310502Listed by: KELLER WILLIAMS TRI-LAKES - New
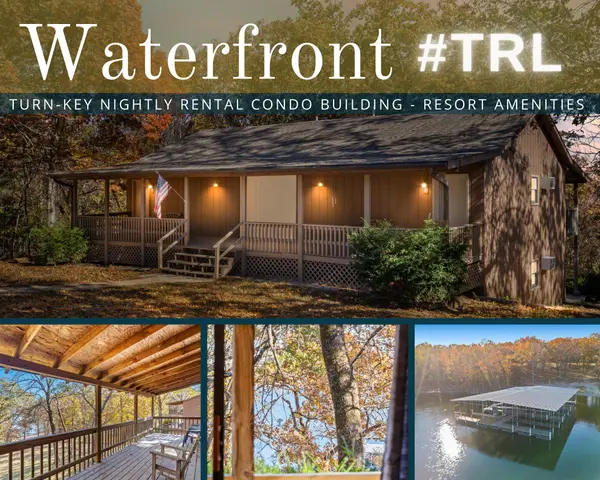 $699,000Active6 beds 4 baths2,592 sq. ft.
$699,000Active6 beds 4 baths2,592 sq. ft.207 Bar M Lane #20-23, Branson West, MO 65737
MLS# 60310484Listed by: KELLER WILLIAMS TRI-LAKES - New
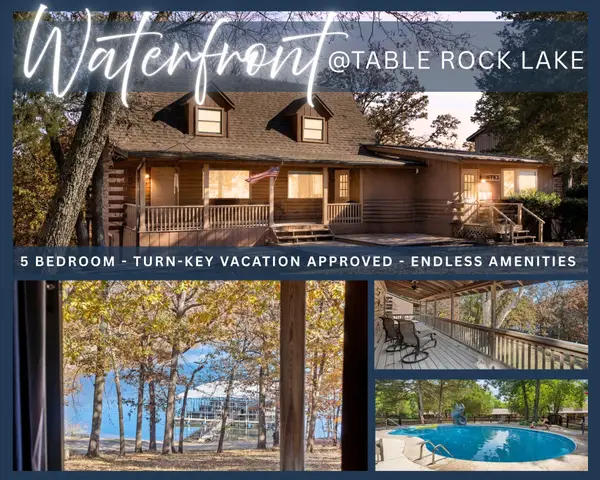 $669,000Active5 beds 3 baths2,663 sq. ft.
$669,000Active5 beds 3 baths2,663 sq. ft.207 Bar M Lane #6/3, Branson West, MO 65737
MLS# 60310477Listed by: KELLER WILLIAMS TRI-LAKES - New
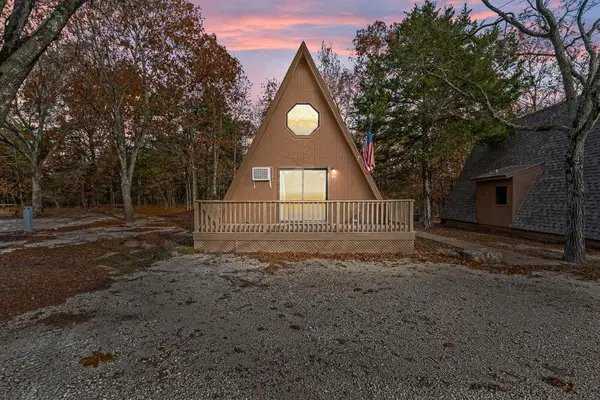 $249,000Active1 beds 1 baths860 sq. ft.
$249,000Active1 beds 1 baths860 sq. ft.207 Bar M Lane #26, Branson West, MO 65737
MLS# 60310371Listed by: MURNEY ASSOCIATES - PRIMROSE - New
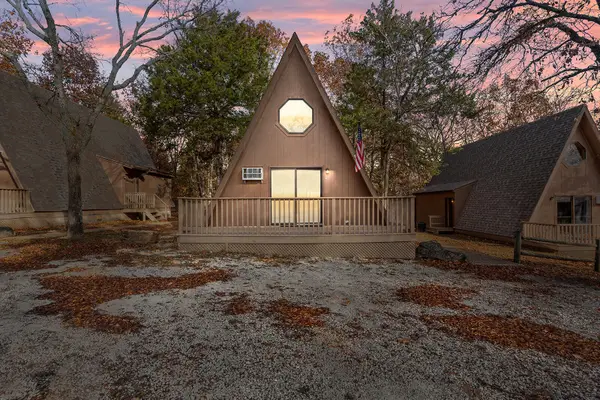 $249,000Active1 beds 1 baths860 sq. ft.
$249,000Active1 beds 1 baths860 sq. ft.207 Bar M Lane #25, Branson West, MO 65737
MLS# 60310390Listed by: MURNEY ASSOCIATES - PRIMROSE - New
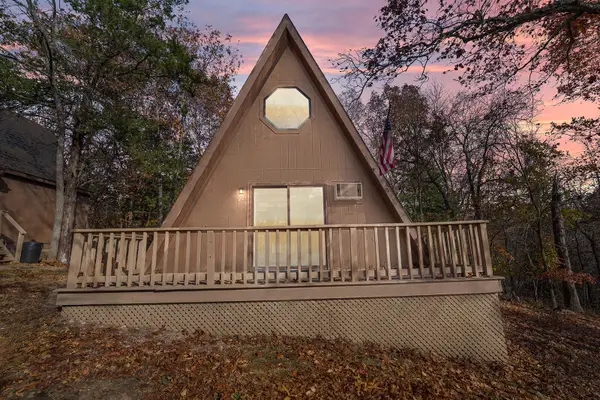 $249,000Active1 beds 1 baths860 sq. ft.
$249,000Active1 beds 1 baths860 sq. ft.207 Bar M Lane #24, Branson West, MO 65737
MLS# 60310397Listed by: MURNEY ASSOCIATES - PRIMROSE
