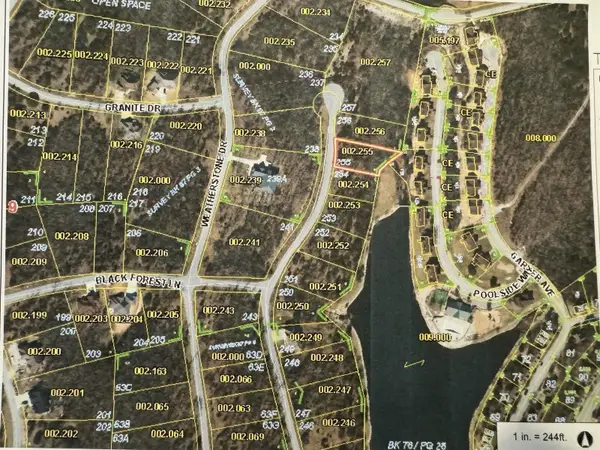6089 State Highway Dd #107, Branson West, MO 65737
Local realty services provided by:Better Homes and Gardens Real Estate Southwest Group
Listed by:kathleen haworth
Office:heritage realty of the ozarks
MLS#:60293855
Source:MO_GSBOR
6089 State Highway Dd #107,Branson West, MO 65737
$329,500
- 2 Beds
- 2 Baths
- 2,100 sq. ft.
- Condominium
- Pending
Price summary
- Price:$329,500
- Price per sq. ft.:$151.15
About this home
Absolutely breathtaking lake view in Branson west with Boat Slips available near Unit by 3rd party. In Branson you come for the activities, and you fall in love with the amenities. This condo is no different. This is a rare opportunity to own your own peaceful get away, or your peaceful every day. Located at the top of the ridge and lake views on both sides, this condo has so much to offer. This log cabin structure includes 2100 sq ft, log accents, 2 large full suites, one with walk in shower, and a second with large full bath, a beautiful spacious kitchen and dining area, ample living-room, a private garage, attached carport, extra 10'x7' storage unit in basement and a large, covered deck to take in that panoramic view! It truly is beautiful!! The condo association also includes a large banquet hall with kitchen and fireplace, a private gym, pool, hot tub, building insurance and common area maintenance. This one is worth the look, come see it today!
Contact an agent
Home facts
- Year built:1997
- Listing ID #:60293855
- Added:212 day(s) ago
- Updated:September 26, 2025 at 07:31 AM
Rooms and interior
- Bedrooms:2
- Total bathrooms:2
- Full bathrooms:2
- Living area:2,100 sq. ft.
Heating and cooling
- Cooling:Attic Fan
Structure and exterior
- Year built:1997
- Building area:2,100 sq. ft.
Schools
- High school:Reeds Spring
- Middle school:Reeds Spring
- Elementary school:Reeds Spring
Finances and disclosures
- Price:$329,500
- Price per sq. ft.:$151.15
- Tax amount:$783 (2023)
New listings near 6089 State Highway Dd #107
- New
 $135,000Active1 beds 1 baths500 sq. ft.
$135,000Active1 beds 1 baths500 sq. ft.1001 Golf Drive #18, Branson West, MO 65737
MLS# 60305656Listed by: SUNSET REALTY SERVICES INC. - New
 $600,000Active4 beds 3 baths3,495 sq. ft.
$600,000Active4 beds 3 baths3,495 sq. ft.93 Canada Drive, Branson West, MO 65737
MLS# 60305615Listed by: COLDWELL BANKER SHOW-ME PROPERTIES - New
 $349,900Active3 beds 3 baths3,037 sq. ft.
$349,900Active3 beds 3 baths3,037 sq. ft.1761 Cedar Ridge Way, Branson West, MO 65737
MLS# 60305612Listed by: KELLER WILLIAMS TRI-LAKES - New
 $599,999Active4 beds 3 baths2,917 sq. ft.
$599,999Active4 beds 3 baths2,917 sq. ft.6 Briar Oaks Lane, Branson West, MO 65737
MLS# 60305317Listed by: BFREALTY - New
 $4,750Active0.45 Acres
$4,750Active0.45 Acres255 Blue Lake Trail (lot 255), Branson West, MO 65737
MLS# 60305272Listed by: SOUTHERN MISSOURI REAL ESTATE, LLC - New
 $5,999Active0.61 Acres
$5,999Active0.61 AcresLot #3 Fox Hollow Road, Branson West, MO 65737
MLS# 60305233Listed by: MURNEY ASSOCIATES - PRIMROSE - New
 $215,000Active3 beds 2 baths1,134 sq. ft.
$215,000Active3 beds 2 baths1,134 sq. ft.115 Daybreak Lane, Branson West, MO 65737
MLS# 60305184Listed by: CANTRELL REAL ESTATE - New
 $1,230,000Active12 beds 6 baths6,540 sq. ft.
$1,230,000Active12 beds 6 baths6,540 sq. ft.9 & 11 Bogey Lane, Branson West, MO 65737
MLS# 60305136Listed by: REAL BROKER, LLC - New
 $360,000Active3 beds 2 baths1,106 sq. ft.
$360,000Active3 beds 2 baths1,106 sq. ft.248 Ikard Lane, Branson West, MO 65737
MLS# 60304994Listed by: KELLER WILLIAMS - New
 $647,000Active5 beds 4 baths3,383 sq. ft.
$647,000Active5 beds 4 baths3,383 sq. ft.2296 Talking Rocks Road, Branson West, MO 65737
MLS# 60304911Listed by: GERKEN & ASSOCIATES, INC.
