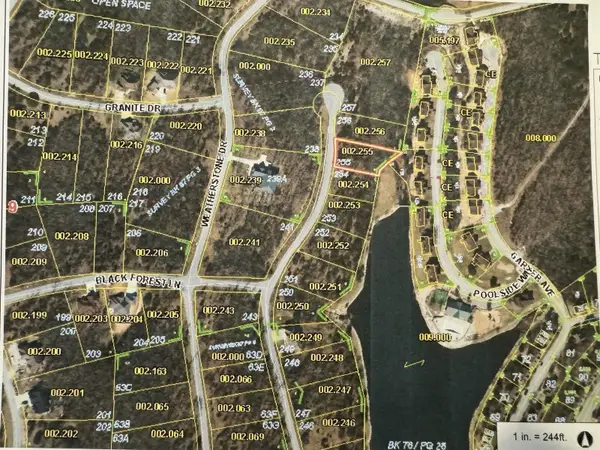71 Fox Hollow Road, Branson West, MO 65737
Local realty services provided by:Better Homes and Gardens Real Estate Southwest Group
Listed by:la nora kay
Office:weichert, realtors-the griffin company
MLS#:60293410
Source:MO_GSBOR
71 Fox Hollow Road,Branson West, MO 65737
$438,500
- 3 Beds
- 2 Baths
- 1,823 sq. ft.
- Single family
- Pending
Price summary
- Price:$438,500
- Price per sq. ft.:$240.54
- Monthly HOA dues:$173
About this home
Ready to Move in! 71 Fox Hollow Road in StoneBridge Village. Single Level Living. 3 Car Garage. Level Lot. 3 Bedroom with Master Suite and 2 other bedrooms and bath on opposite side of home. Large Well Appointed Kitchen with wood block island counter and eating bar. Granite Countertops and tile floor. Living Room featuring high ceiling, stone fireplace. Engineered Wood Floors. Screened Patio. New Roof Shingles installed. Recent Appraisal at $468,000 Rear Lot left natural with trees and abandance of birds, squirrels and more.a master planned community with Ledgestone Golf and Country Club at the heart of the social activities and world class amenities. People enjoy the drive into the Village where the natural beauty of the Ozarks is preserved. The architectural control guidelines has maintained the style and custom feel through out community. Now about this home: The POA dues are $173 months with many member benefits and discounts. Go to www.SBVPOA.org for all the details about the Village.
Contact an agent
Home facts
- Year built:2015
- Listing ID #:60293410
- Added:147 day(s) ago
- Updated:September 26, 2025 at 07:31 AM
Rooms and interior
- Bedrooms:3
- Total bathrooms:2
- Full bathrooms:2
- Living area:1,823 sq. ft.
Heating and cooling
- Cooling:Ceiling Fan(s), Heat Pump
- Heating:Heat Pump
Structure and exterior
- Year built:2015
- Building area:1,823 sq. ft.
- Lot area:0.65 Acres
Schools
- High school:Reeds Spring
- Middle school:Reeds Spring
- Elementary school:Reeds Spring
Finances and disclosures
- Price:$438,500
- Price per sq. ft.:$240.54
- Tax amount:$1,711 (2024)
New listings near 71 Fox Hollow Road
- New
 $135,000Active1 beds 1 baths500 sq. ft.
$135,000Active1 beds 1 baths500 sq. ft.1001 Golf Drive #18, Branson West, MO 65737
MLS# 60305656Listed by: SUNSET REALTY SERVICES INC. - New
 $600,000Active4 beds 3 baths3,495 sq. ft.
$600,000Active4 beds 3 baths3,495 sq. ft.93 Canada Drive, Branson West, MO 65737
MLS# 60305615Listed by: COLDWELL BANKER SHOW-ME PROPERTIES - New
 $349,900Active3 beds 3 baths3,037 sq. ft.
$349,900Active3 beds 3 baths3,037 sq. ft.1761 Cedar Ridge Way, Branson West, MO 65737
MLS# 60305612Listed by: KELLER WILLIAMS TRI-LAKES - New
 $599,999Active4 beds 3 baths2,917 sq. ft.
$599,999Active4 beds 3 baths2,917 sq. ft.6 Briar Oaks Lane, Branson West, MO 65737
MLS# 60305317Listed by: BFREALTY - New
 $4,750Active0.45 Acres
$4,750Active0.45 Acres255 Blue Lake Trail (lot 255), Branson West, MO 65737
MLS# 60305272Listed by: SOUTHERN MISSOURI REAL ESTATE, LLC - New
 $5,999Active0.61 Acres
$5,999Active0.61 AcresLot #3 Fox Hollow Road, Branson West, MO 65737
MLS# 60305233Listed by: MURNEY ASSOCIATES - PRIMROSE - New
 $215,000Active3 beds 2 baths1,134 sq. ft.
$215,000Active3 beds 2 baths1,134 sq. ft.115 Daybreak Lane, Branson West, MO 65737
MLS# 60305184Listed by: CANTRELL REAL ESTATE - New
 $1,230,000Active12 beds 6 baths6,540 sq. ft.
$1,230,000Active12 beds 6 baths6,540 sq. ft.9 & 11 Bogey Lane, Branson West, MO 65737
MLS# 60305136Listed by: REAL BROKER, LLC - New
 $360,000Active3 beds 2 baths1,106 sq. ft.
$360,000Active3 beds 2 baths1,106 sq. ft.248 Ikard Lane, Branson West, MO 65737
MLS# 60304994Listed by: KELLER WILLIAMS - New
 $647,000Active5 beds 4 baths3,383 sq. ft.
$647,000Active5 beds 4 baths3,383 sq. ft.2296 Talking Rocks Road, Branson West, MO 65737
MLS# 60304911Listed by: GERKEN & ASSOCIATES, INC.
