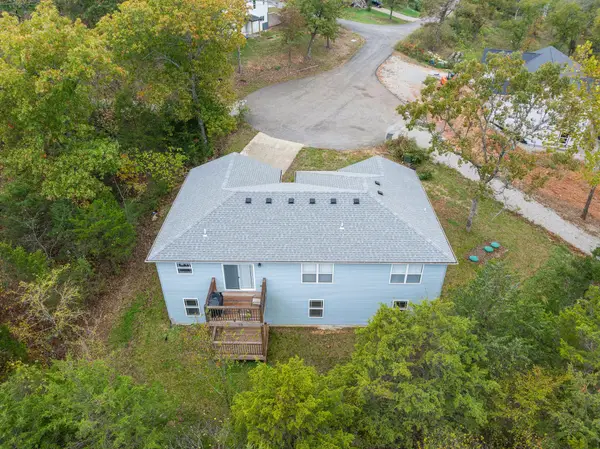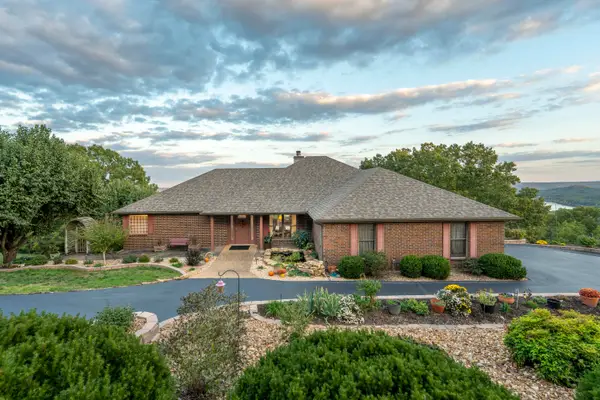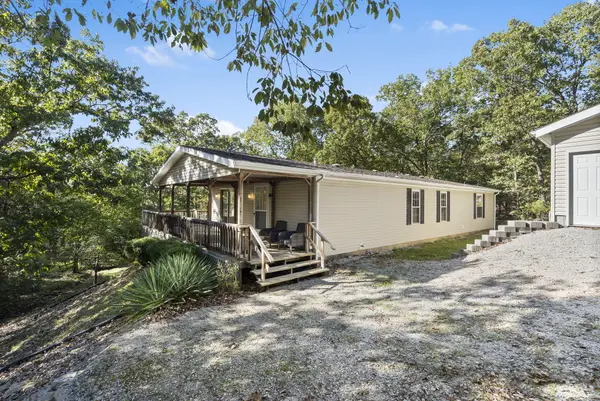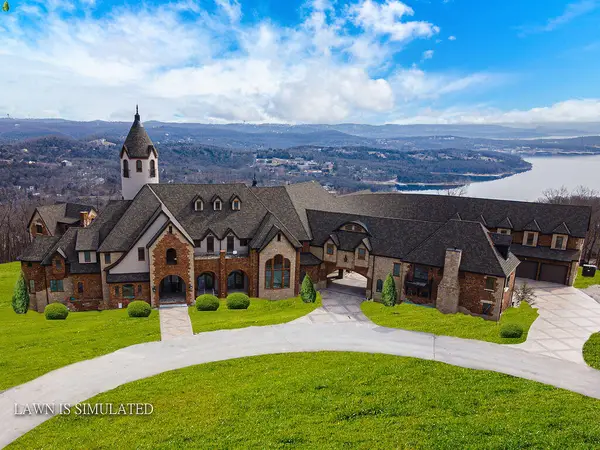8085 State Hwy Dd, Branson West, MO 65737
Local realty services provided by:Better Homes and Gardens Real Estate Southwest Group
Listed by: ann ferguson
Office: keller williams tri-lakes
MLS#:60289533
Source:MO_GSBOR
8085 State Hwy Dd,Branson West, MO 65737
$699,900
- 4 Beds
- 3 Baths
- 2,764 sq. ft.
- Single family
- Active
Price summary
- Price:$699,900
- Price per sq. ft.:$235.66
About this home
Get out of your car & walk around! You'll be literally 70 steps to the waters edge w/countless evenings enjoying crisp, fresh lake breezes, the waters edge glistening just off your back deck, entertaining golf cart rides to the boat dock for an evening swim, the laughter from a ski boat towing a tuber on a summer's day, the soul comforting sounds of nature (Treefrogs & the Whippoorwill) at night, & the waves breaking gently against the moon adorned shoreline, it's a true paradise. This exceptional, brand spankin new, Table Rock waterfront residence is only a short cart ride to a 10x24 boat slip 75k additional or 10x26 for 65k at rice camp. An entertainer's paradise, featuring: a vast open concept floor plan w/an enchanting window wonderland of floor to ceiling year round lake views flooding in loads of natural light, three(possibly 5) bedrooms & three bathrooms, main level laundry room & owners suite, a sunny office (or bedroom-no closet) w/full bath, multiple outdoor entertaining areas w/12x18 covered deck, lower level theatre room (or bedroom-no closet), two more spacious guest beds & a full bath, family room w/wet bar, all walk-out to your spacious backyard & yep that beautiful #tablerocklake! Everything is HGTV dream home designed: a chef's kitchen with center island for those impromptu meals & cozy breakfast nook, a spa-like retreat in the owners ensuite complete with custom walk-in shower and gigantic walk-in closet. Low maintenance for more time on the water w/LP Smart Siding (30 yr warranty/15 yr paint warranty), R-49 insulation & a three car garage w/9ft. garage doors, & John Deer Room for all the lake toys. A hop, skip & a jump to the highly coveted Coney Island Subdivision, & just min to Kimberling City w/local boutiques/eateries, spas, seasonal farmers markets, grocery stores, less than 10 min. to Reeds Spring Schools, medical facilities, pharmacies,& more. SLIP PURCHASE OPTIONAL. Additional lots on either side of the home are available(additional $$)
Contact an agent
Home facts
- Year built:2023
- Listing ID #:60289533
- Added:234 day(s) ago
- Updated:November 10, 2025 at 04:28 PM
Rooms and interior
- Bedrooms:4
- Total bathrooms:3
- Full bathrooms:3
- Living area:2,764 sq. ft.
Heating and cooling
- Cooling:Central Air
- Heating:Central
Structure and exterior
- Year built:2023
- Building area:2,764 sq. ft.
- Lot area:0.38 Acres
Schools
- High school:Reeds Spring
- Middle school:Reeds Spring
- Elementary school:Reeds Spring
Utilities
- Sewer:Septic Tank
Finances and disclosures
- Price:$699,900
- Price per sq. ft.:$235.66
- Tax amount:$4,965 (2024)
New listings near 8085 State Hwy Dd
- New
 $499,900Active3 beds 2 baths1,512 sq. ft.
$499,900Active3 beds 2 baths1,512 sq. ft.157 Rollin Point, Branson West, MO 65737
MLS# 60309478Listed by: REECENICHOLS - SPRINGFIELD - New
 $245,000Active2 beds 2 baths1,250 sq. ft.
$245,000Active2 beds 2 baths1,250 sq. ft.7 Par Lane #5, Branson West, MO 65737
MLS# 60309188Listed by: GERKEN & ASSOCIATES, INC. - New
 $525,000Active6 beds 5 baths3,678 sq. ft.
$525,000Active6 beds 5 baths3,678 sq. ft.852 Silvercliff Way, Branson West, MO 65737
MLS# 60309168Listed by: KELLER WILLIAMS TRI-LAKES - New
 $116,900Active1 beds 1 baths558 sq. ft.
$116,900Active1 beds 1 baths558 sq. ft.26 Sinatra Court #3, Branson West, MO 65737
MLS# 60309036Listed by: GERKEN & ASSOCIATES, INC. - New
 $450,000Active3 beds 3 baths2,828 sq. ft.
$450,000Active3 beds 3 baths2,828 sq. ft.286 Jackson Lane, Branson West, MO 65737
MLS# 60309011Listed by: REECENICHOLS -KIMBERLING CITY - New
 $394,500Active3 beds 3 baths1,757 sq. ft.
$394,500Active3 beds 3 baths1,757 sq. ft.1241 Golf Dr, Unit 3, Branson West, MO 65737
MLS# 60308916Listed by: SOUVENIR REALTY, INC.  $289,900Active3 beds 2 baths1,308 sq. ft.
$289,900Active3 beds 2 baths1,308 sq. ft.200 Apostle Road, Reeds Spring, MO 65737
MLS# 60308681Listed by: TABLE ROCK'S BEST, REALTORS $849,900Pending4 beds 4 baths3,731 sq. ft.
$849,900Pending4 beds 4 baths3,731 sq. ft.258 Eagle Ridge Lane, Branson West, MO 65737
MLS# 60308623Listed by: MURNEY ASSOCIATES - PRIMROSE $469,000Active3 beds 2 baths1,568 sq. ft.
$469,000Active3 beds 2 baths1,568 sq. ft.39 Troutdale Lane, Branson West, MO 65737
MLS# 60308432Listed by: KELLER WILLIAMS TRI-LAKES $7,900,000Pending19 beds 24 baths36,000 sq. ft.
$7,900,000Pending19 beds 24 baths36,000 sq. ft.2866 State Hwy Dd, Branson West, MO 65737
MLS# 60308406Listed by: REECENICHOLS - BRANSON
